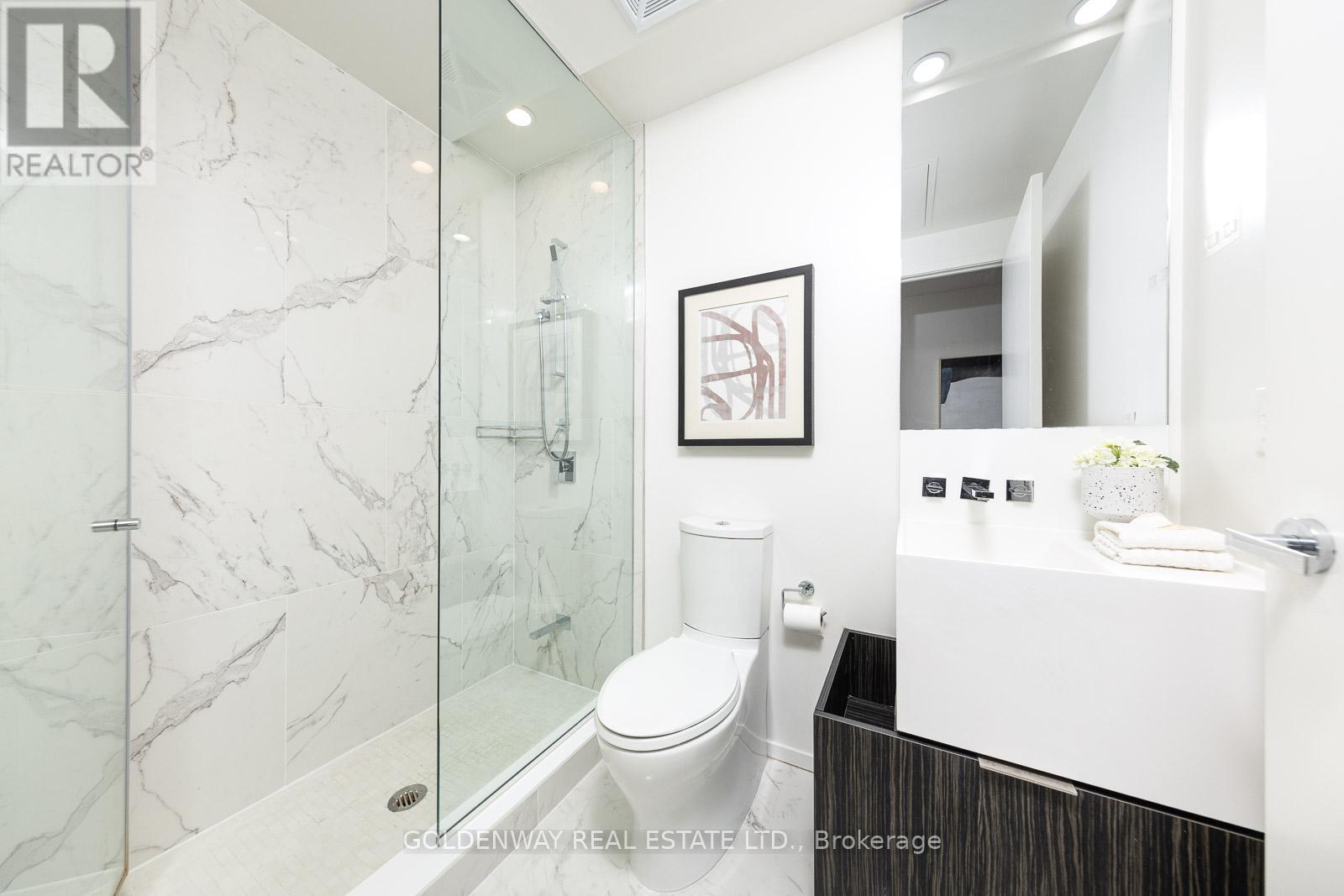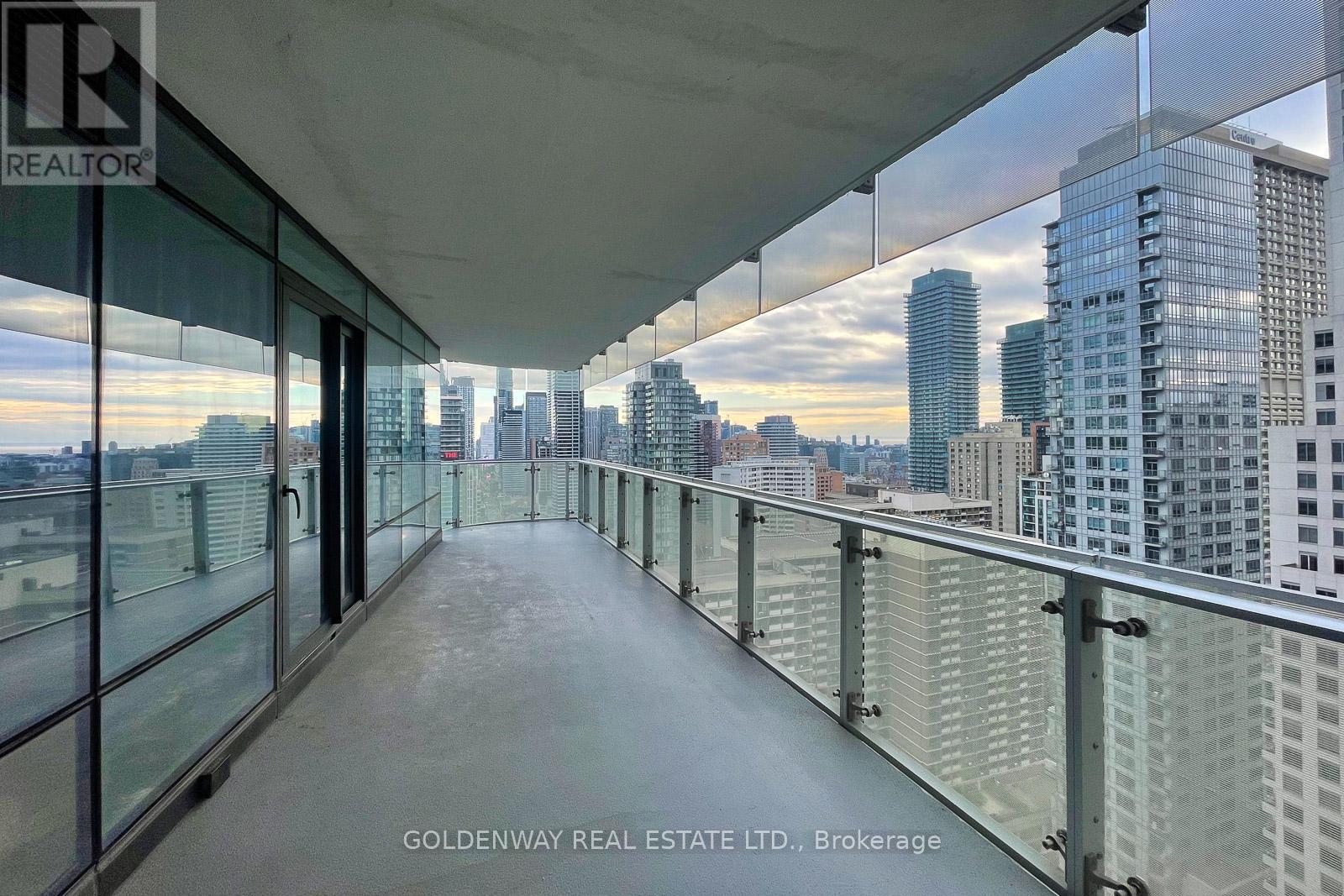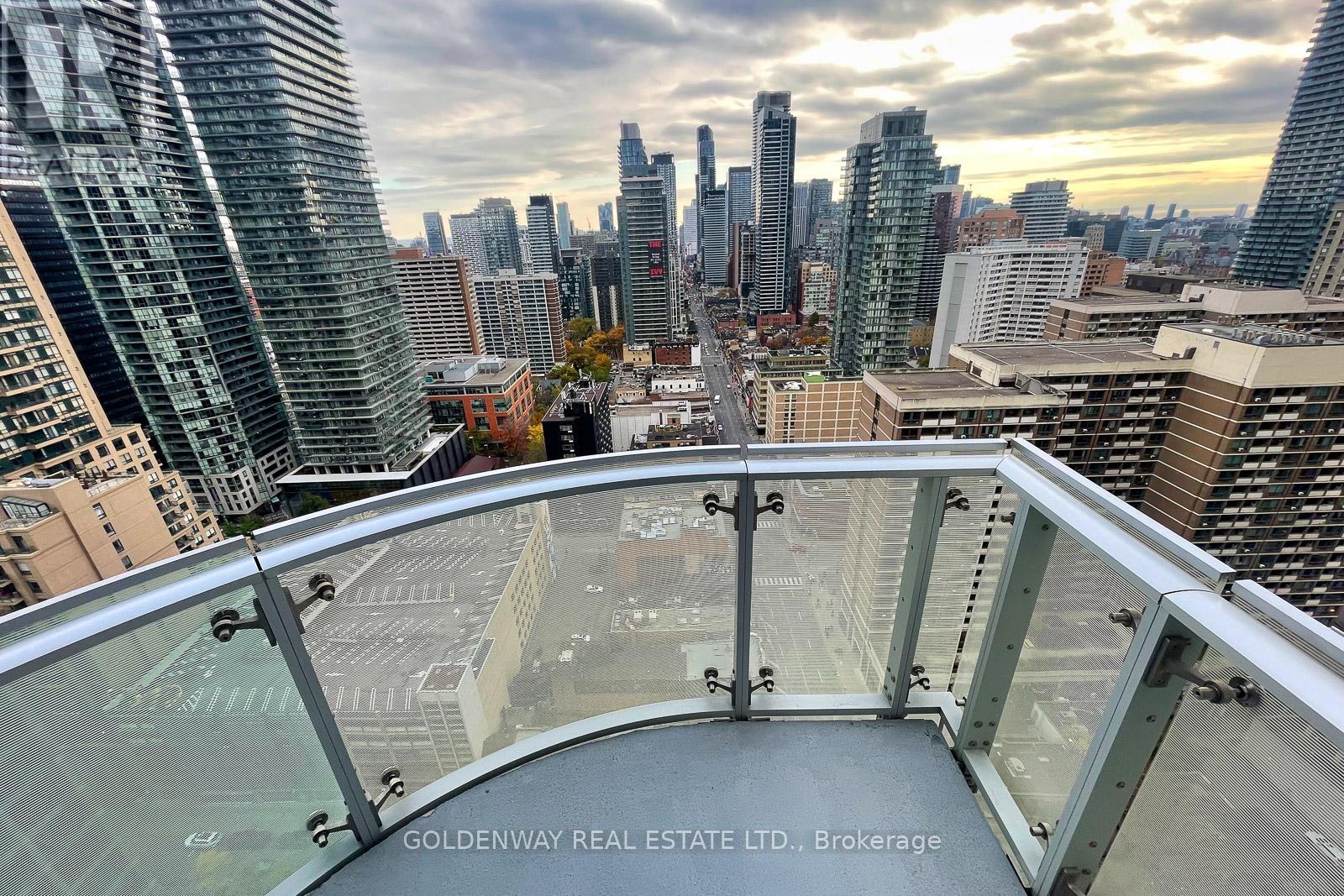2307 - 1 Bloor Street E Toronto, Ontario M4W 0A8
$3,900 Monthly
Welcome to "One Bloor East" at Yonge and Bloor, Live in Unparalleled Luxury Above the City In Toronto's Upscale Neighbourhood. This Sunfilled 2 Bedrooms 2 Baths Corner Unit Features Designer Kitchen and B/I Appliances. Floor to Ceiling Window with Unobstructed SW City View in Heart of Downtown Toronto. High End Finishes Throughout Unit with Oversize Wrap Around Balcony. Elevate Your Lifestyle with This Exclusive Residence & All The Luxurious Amenities and Convenience. 24/7 Concierge, Indoor/Outdoor Pool, Gym, Sauna, Yoga Room & Much More! Steps Away From Yorkville's Boutique Shopping Strips, Trendy Restaurant, Bars, Cafe, ROM, Indoor Access To Subway Line. Mins Drive Away From DVP Making It Easier To Get Into and Out Of the City! Photo furnishing is for illustration purposes only. (id:61015)
Property Details
| MLS® Number | C12135395 |
| Property Type | Single Family |
| Community Name | Church-Yonge Corridor |
| Community Features | Pet Restrictions |
| Features | Balcony |
| Parking Space Total | 1 |
Building
| Bathroom Total | 2 |
| Bedrooms Above Ground | 2 |
| Bedrooms Total | 2 |
| Amenities | Storage - Locker |
| Appliances | Cooktop, Dishwasher, Dryer, Hood Fan, Stove, Washer, Window Coverings, Refrigerator |
| Cooling Type | Central Air Conditioning |
| Exterior Finish | Concrete |
| Flooring Type | Hardwood |
| Heating Fuel | Natural Gas |
| Heating Type | Forced Air |
| Size Interior | 800 - 899 Ft2 |
| Type | Apartment |
Parking
| Underground | |
| Garage |
Land
| Acreage | No |
Rooms
| Level | Type | Length | Width | Dimensions |
|---|---|---|---|---|
| Main Level | Living Room | 5.8 m | 4.41 m | 5.8 m x 4.41 m |
| Main Level | Dining Room | 5.8 m | 4.41 m | 5.8 m x 4.41 m |
| Main Level | Kitchen | 5.8 m | 4.41 m | 5.8 m x 4.41 m |
| Main Level | Primary Bedroom | 2.9 m | 2.8 m | 2.9 m x 2.8 m |
| Main Level | Bedroom 2 | 2.9 m | 2.7 m | 2.9 m x 2.7 m |
Contact Us
Contact us for more information










































