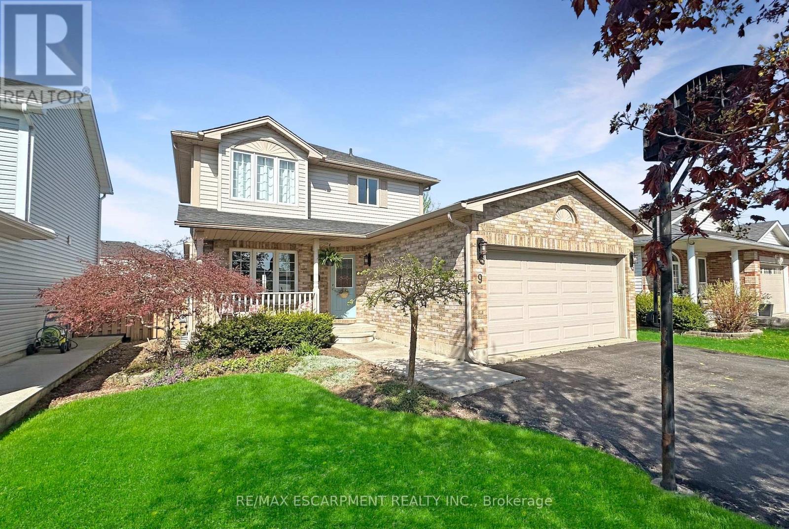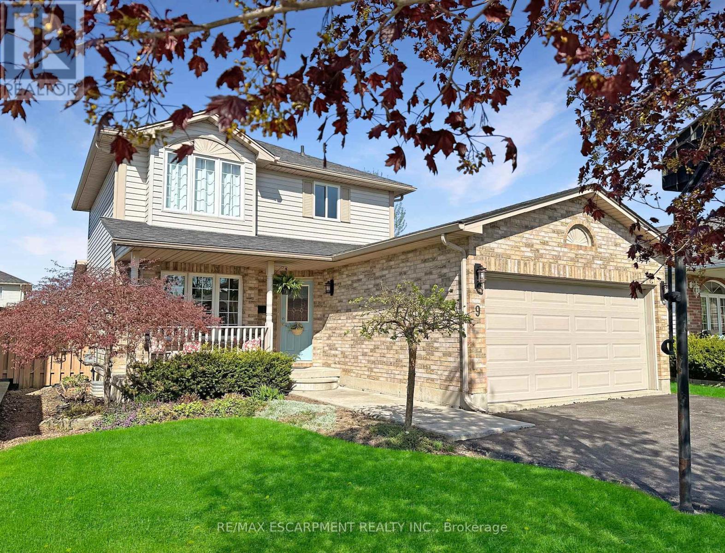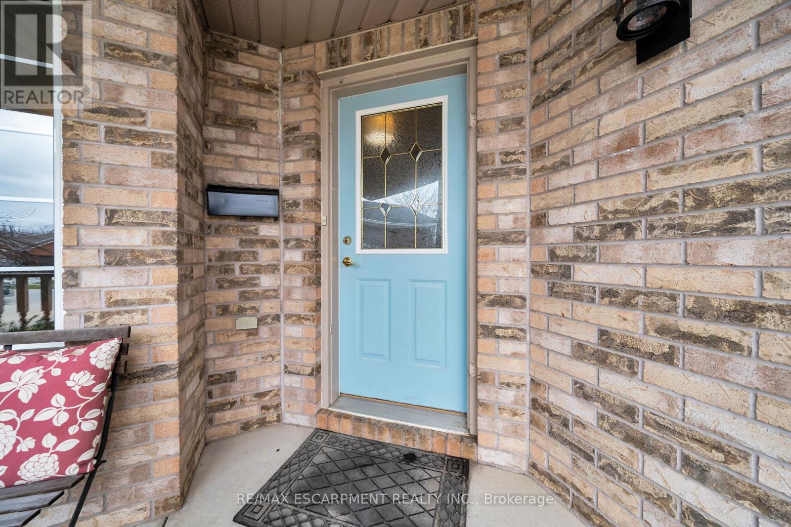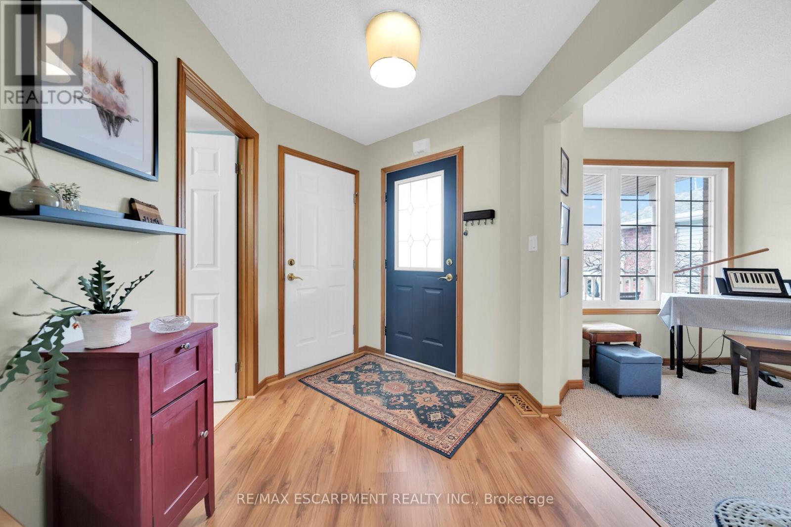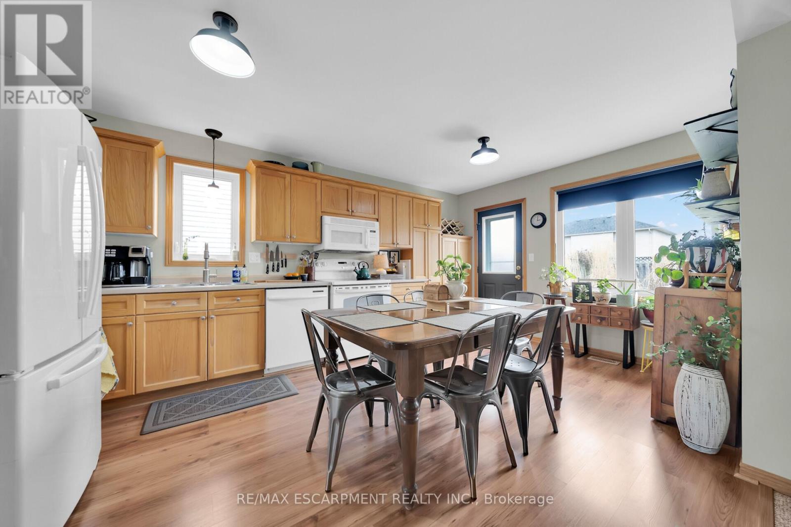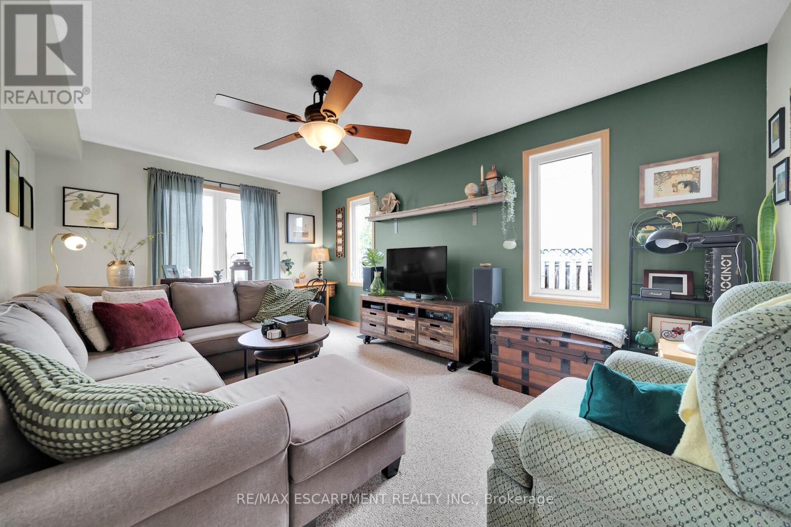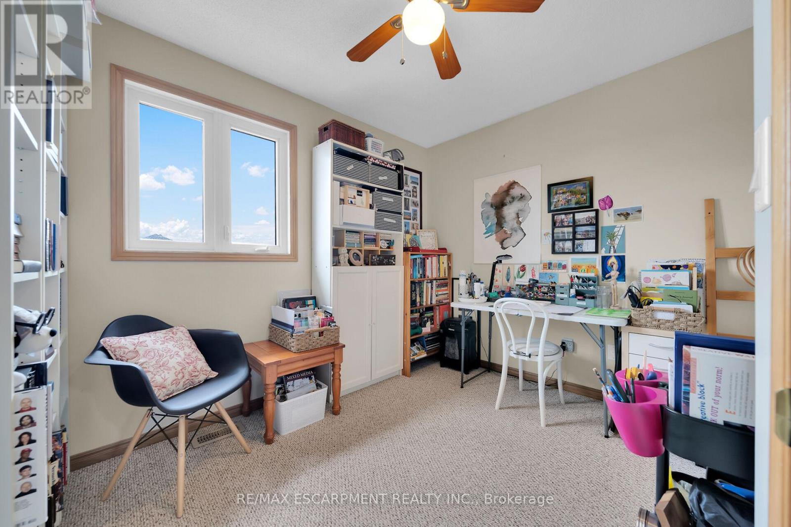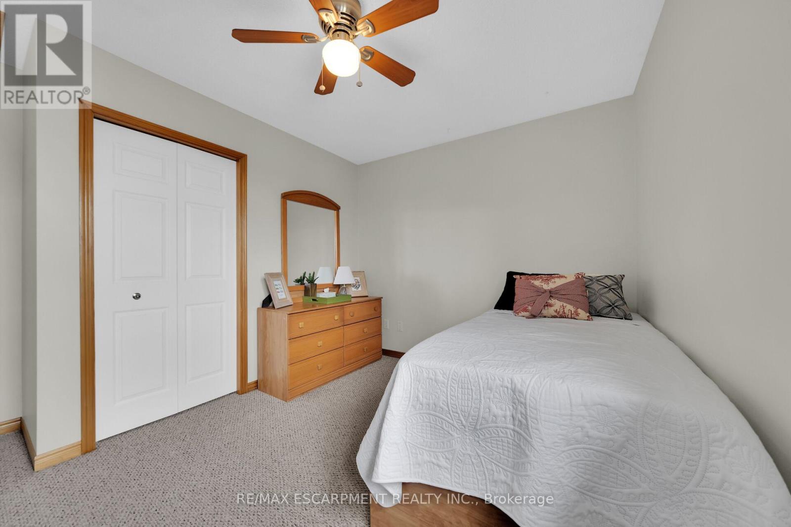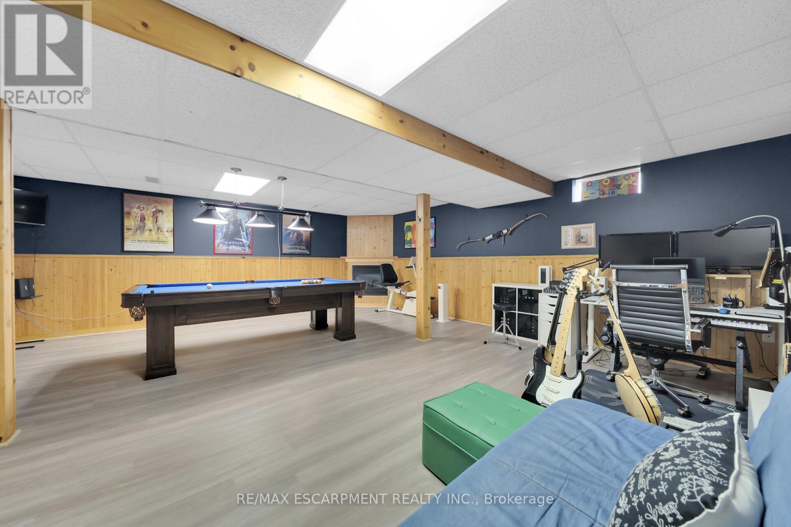9 Lindsay Drive Haldimand, Ontario N3W 2M2
$729,999
Discover this inviting two-storey home on a quiet Caledonia side street, offering 1,646 sq. ft. of comfortable, move-in-ready living with plenty of room to personalize. The main floor welcomes you with fresh 2022 paint, a powder room, and an open living and dining area that flows toward a functional kitchen, ideal for everyday meals and weekend gatherings. Upstairs, three bedrooms share a full 4 piece bathroom, while the lower level boasts ample space for a recreation room, home office or play area. Key updates provide peace of mind: a new furnace and basement flooring in 2023, and air conditioning installed in 2021. Outside, the fenced backyard features a concrete pad ready for your summer patio set or custom landscaping project. Situated just minutes from grocery stores, the local arena, elementary/high schools, and restaurants this family-friendly neighbourhood combines convenience with a peaceful street-side setting. (id:61015)
Open House
This property has open houses!
2:00 pm
Ends at:4:00 pm
Property Details
| MLS® Number | X12134811 |
| Property Type | Single Family |
| Community Name | Haldimand |
| Amenities Near By | Park, Schools |
| Parking Space Total | 5 |
| Structure | Patio(s), Porch, Shed |
Building
| Bathroom Total | 2 |
| Bedrooms Above Ground | 3 |
| Bedrooms Total | 3 |
| Age | 16 To 30 Years |
| Amenities | Fireplace(s) |
| Appliances | Central Vacuum, Dishwasher, Dryer, Garage Door Opener, Microwave, Stove, Washer, Refrigerator |
| Basement Development | Finished |
| Basement Type | Full (finished) |
| Construction Style Attachment | Detached |
| Cooling Type | Central Air Conditioning |
| Exterior Finish | Brick, Vinyl Siding |
| Fireplace Present | Yes |
| Foundation Type | Poured Concrete |
| Half Bath Total | 1 |
| Heating Fuel | Natural Gas |
| Heating Type | Forced Air |
| Stories Total | 2 |
| Size Interior | 1,100 - 1,500 Ft2 |
| Type | House |
| Utility Water | Municipal Water |
Parking
| Attached Garage | |
| Garage |
Land
| Acreage | No |
| Fence Type | Fenced Yard |
| Land Amenities | Park, Schools |
| Landscape Features | Landscaped |
| Sewer | Sanitary Sewer |
| Size Depth | 116 Ft ,1 In |
| Size Frontage | 42 Ft ,2 In |
| Size Irregular | 42.2 X 116.1 Ft |
| Size Total Text | 42.2 X 116.1 Ft|under 1/2 Acre |
Rooms
| Level | Type | Length | Width | Dimensions |
|---|---|---|---|---|
| Second Level | Primary Bedroom | 3.91 m | 3.52 m | 3.91 m x 3.52 m |
| Second Level | Bedroom 2 | 3.49 m | 3.52 m | 3.49 m x 3.52 m |
| Second Level | Bedroom 3 | 2.59 m | 3.07 m | 2.59 m x 3.07 m |
| Second Level | Bathroom | 1.49 m | 3.07 m | 1.49 m x 3.07 m |
| Basement | Recreational, Games Room | 6.92 m | 6.68 m | 6.92 m x 6.68 m |
| Basement | Utility Room | 2.27 m | 6.69 m | 2.27 m x 6.69 m |
| Main Level | Bathroom | 1.49 m | 1.25 m | 1.49 m x 1.25 m |
| Main Level | Dining Room | 4.28 m | 2.98 m | 4.28 m x 2.98 m |
| Main Level | Living Room | 4.95 m | 3.46 m | 4.95 m x 3.46 m |
| Main Level | Kitchen | 4.95 m | 3.22 m | 4.95 m x 3.22 m |
https://www.realtor.ca/real-estate/28283403/9-lindsay-drive-haldimand-haldimand
Contact Us
Contact us for more information

