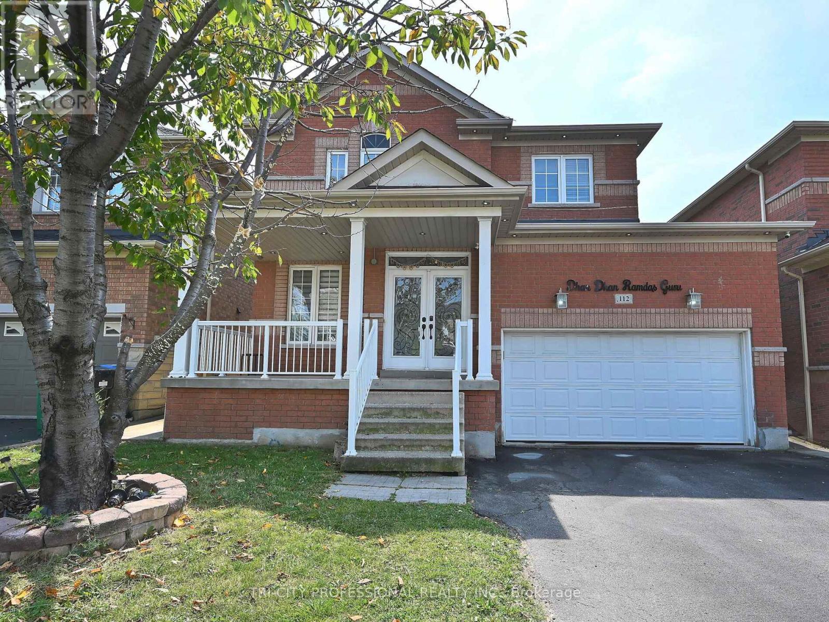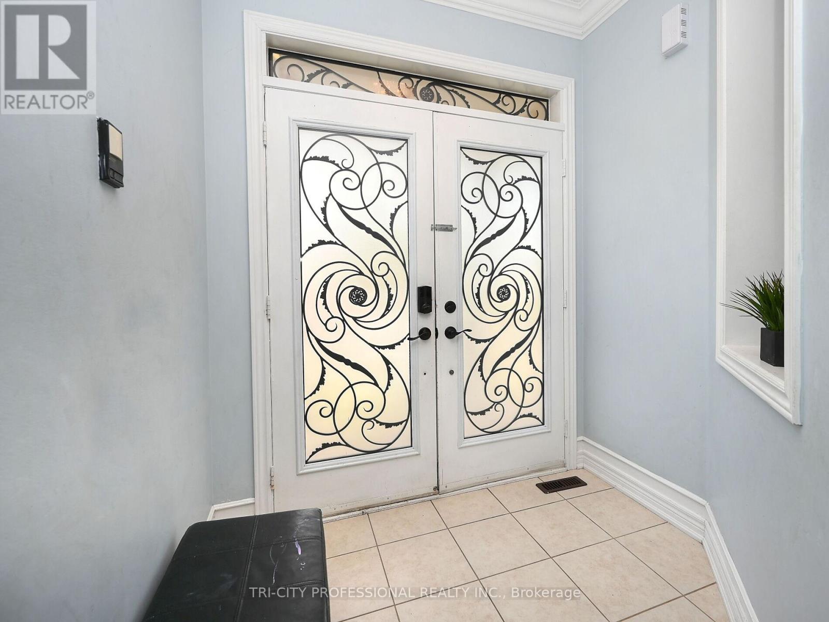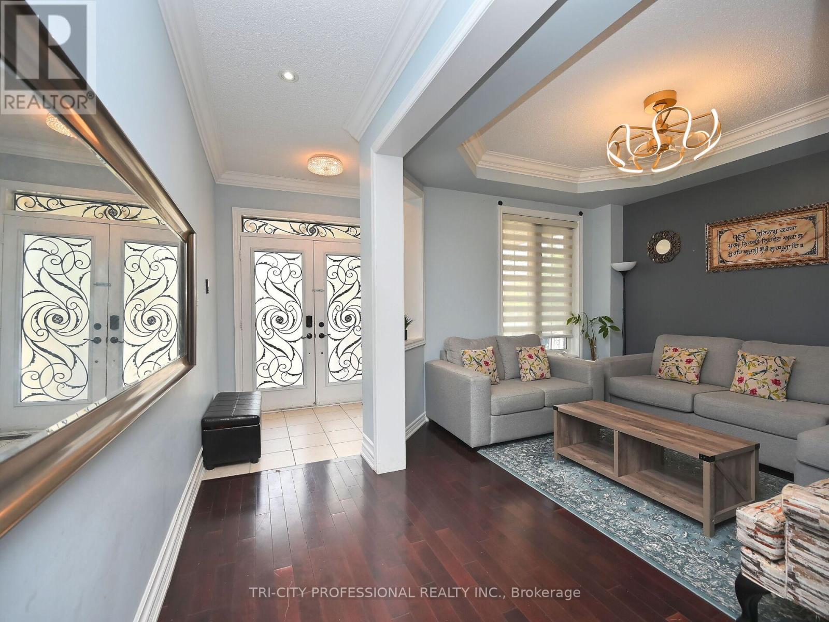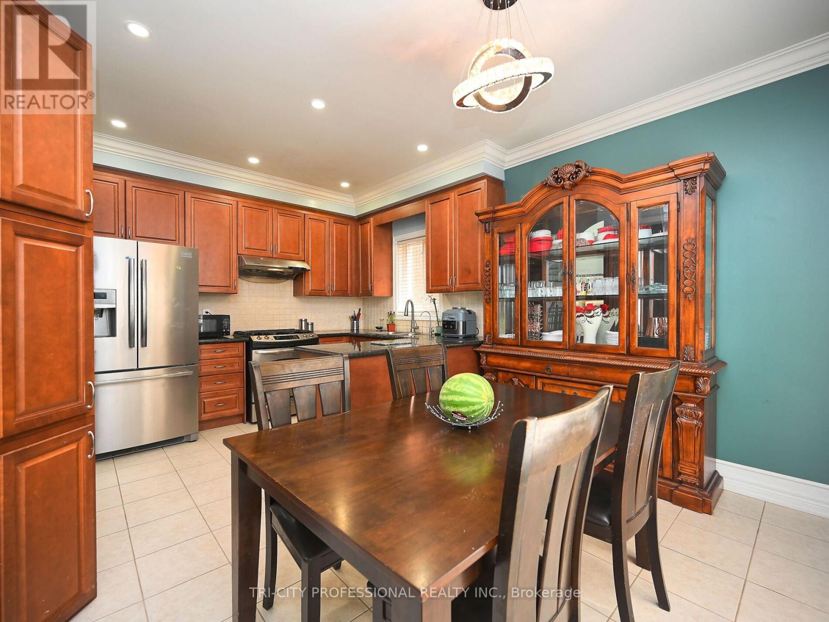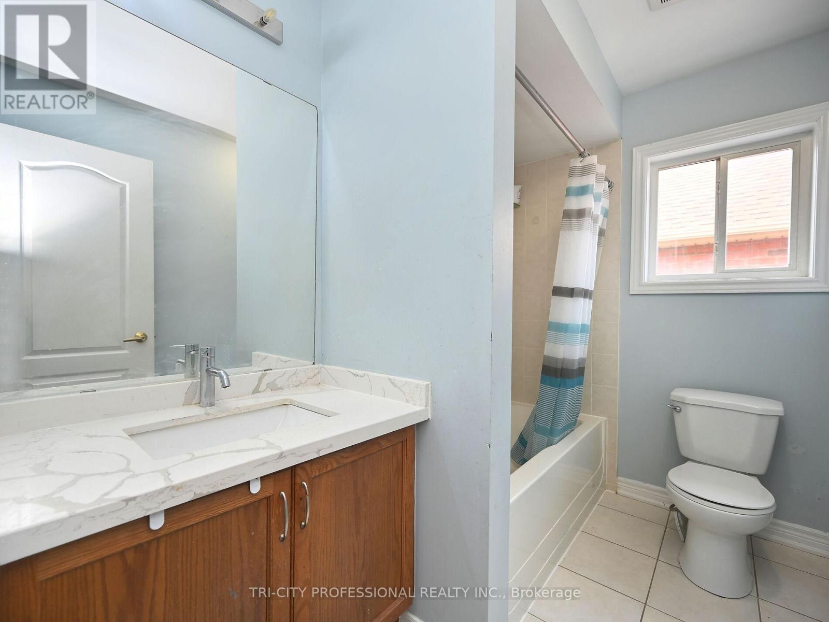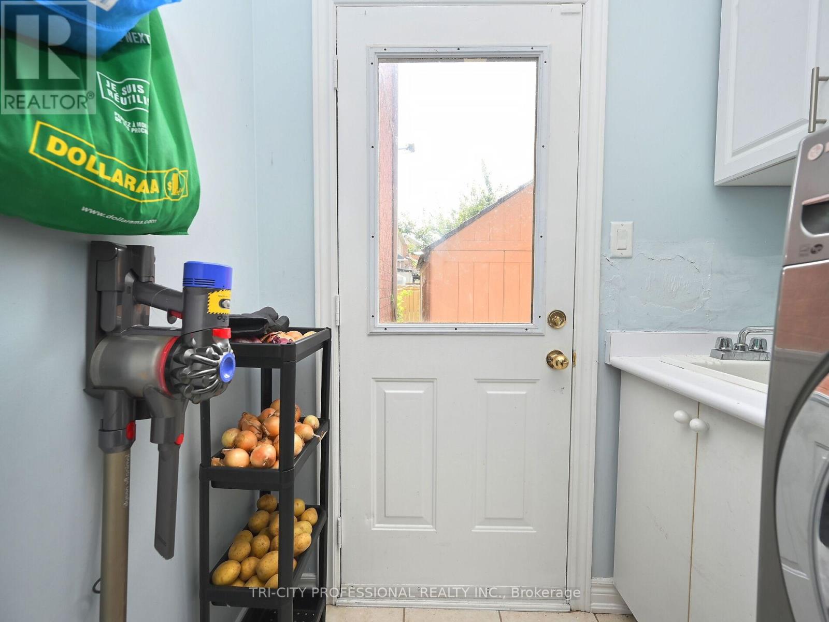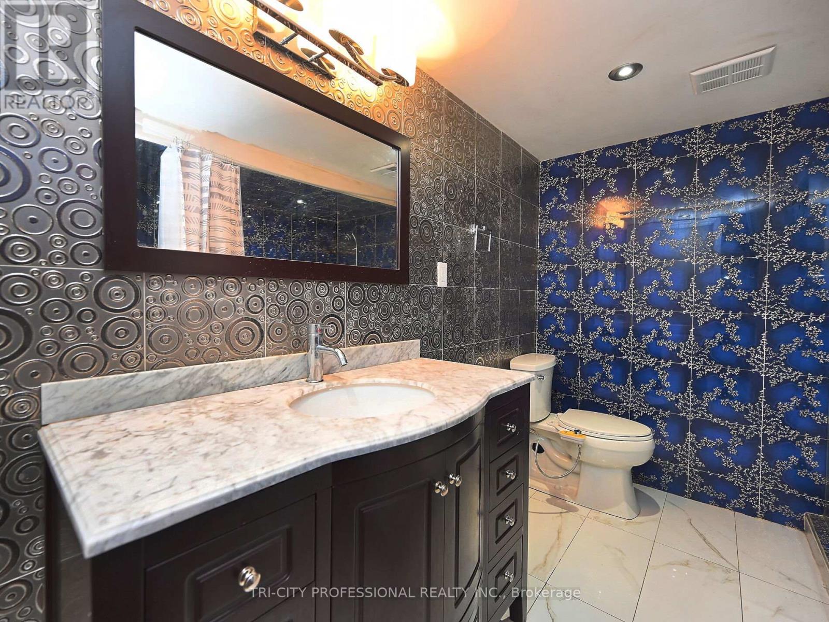112 Stoneylake Avenue Brampton, Ontario L6V 4S3
$1,149,000
This Stunning Detached Home, Located in Highly Sought-After Southlake Lakelands Community, Offers Breathtaking Features and An Ideal Location. Just Steps Away from the Lake, Park, and Highway 410, and Only 5 Minutes to Trinity Mall, This Home Boasts a Family Room with a Catherdral Ceiling a Living Room with Crown Moldings and a Dining Room with a Coffered Ceiling. The Custom-Organized Cabinets. Pot Lights in the Front and Back, a Cherry Tree in the Front Yard and a Pear Tree with a Beautiful Gazebo in the Back Yard Add to its Charm. This Home is Perfect for Comfortable and Stylish Living. (id:61015)
Property Details
| MLS® Number | W9283891 |
| Property Type | Single Family |
| Community Name | Southgate |
| Parking Space Total | 6 |
Building
| Bathroom Total | 4 |
| Bedrooms Above Ground | 3 |
| Bedrooms Below Ground | 1 |
| Bedrooms Total | 4 |
| Basement Development | Finished |
| Basement Type | N/a (finished) |
| Construction Style Attachment | Detached |
| Cooling Type | Central Air Conditioning |
| Exterior Finish | Brick |
| Fireplace Present | Yes |
| Flooring Type | Hardwood, Ceramic, Laminate |
| Half Bath Total | 1 |
| Heating Fuel | Natural Gas |
| Heating Type | Forced Air |
| Stories Total | 2 |
| Type | House |
| Utility Water | Municipal Water |
Parking
| Garage |
Land
| Acreage | No |
| Sewer | Sanitary Sewer |
| Size Depth | 85 Ft ,3 In |
| Size Frontage | 41 Ft |
| Size Irregular | 41.01 X 85.3 Ft |
| Size Total Text | 41.01 X 85.3 Ft |
Rooms
| Level | Type | Length | Width | Dimensions |
|---|---|---|---|---|
| Second Level | Primary Bedroom | 13.91 m | 12 m | 13.91 m x 12 m |
| Second Level | Bedroom 2 | 11.84 m | 8.92 m | 11.84 m x 8.92 m |
| Second Level | Bedroom 3 | 11.91 m | 10.07 m | 11.91 m x 10.07 m |
| Basement | Bedroom | 13.91 m | 12 m | 13.91 m x 12 m |
| Basement | Kitchen | 12 m | 8 m | 12 m x 8 m |
| Basement | Recreational, Games Room | 12 m | 10 m | 12 m x 10 m |
| Main Level | Kitchen | 10.99 m | 7.97 m | 10.99 m x 7.97 m |
| Main Level | Living Room | 11.81 m | 10.76 m | 11.81 m x 10.76 m |
| Main Level | Family Room | 14.99 m | 14.43 m | 14.99 m x 14.43 m |
| Main Level | Eating Area | 11.97 m | 9.97 m | 11.97 m x 9.97 m |
https://www.realtor.ca/real-estate/27345699/112-stoneylake-avenue-brampton-southgate-southgate
Contact Us
Contact us for more information

