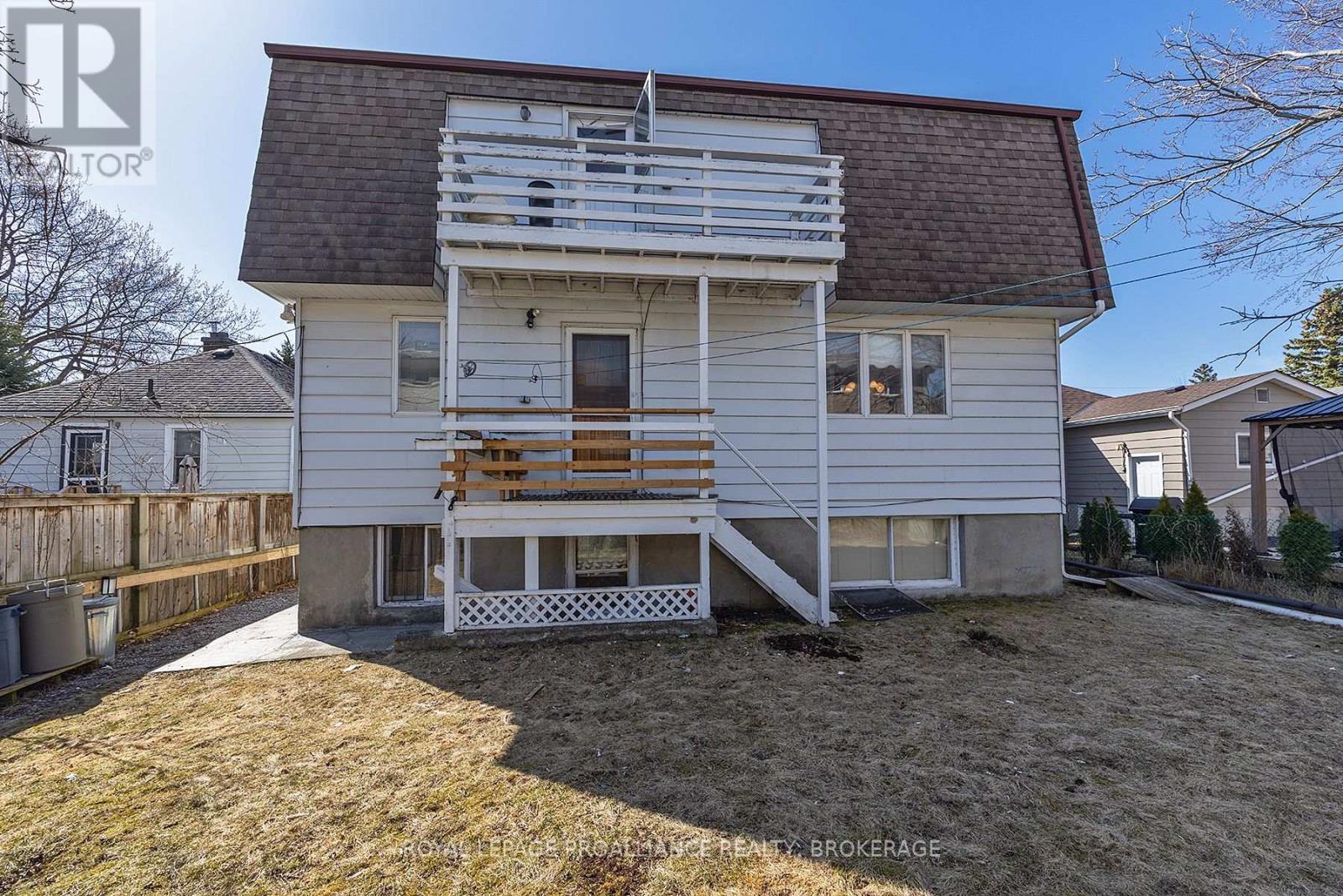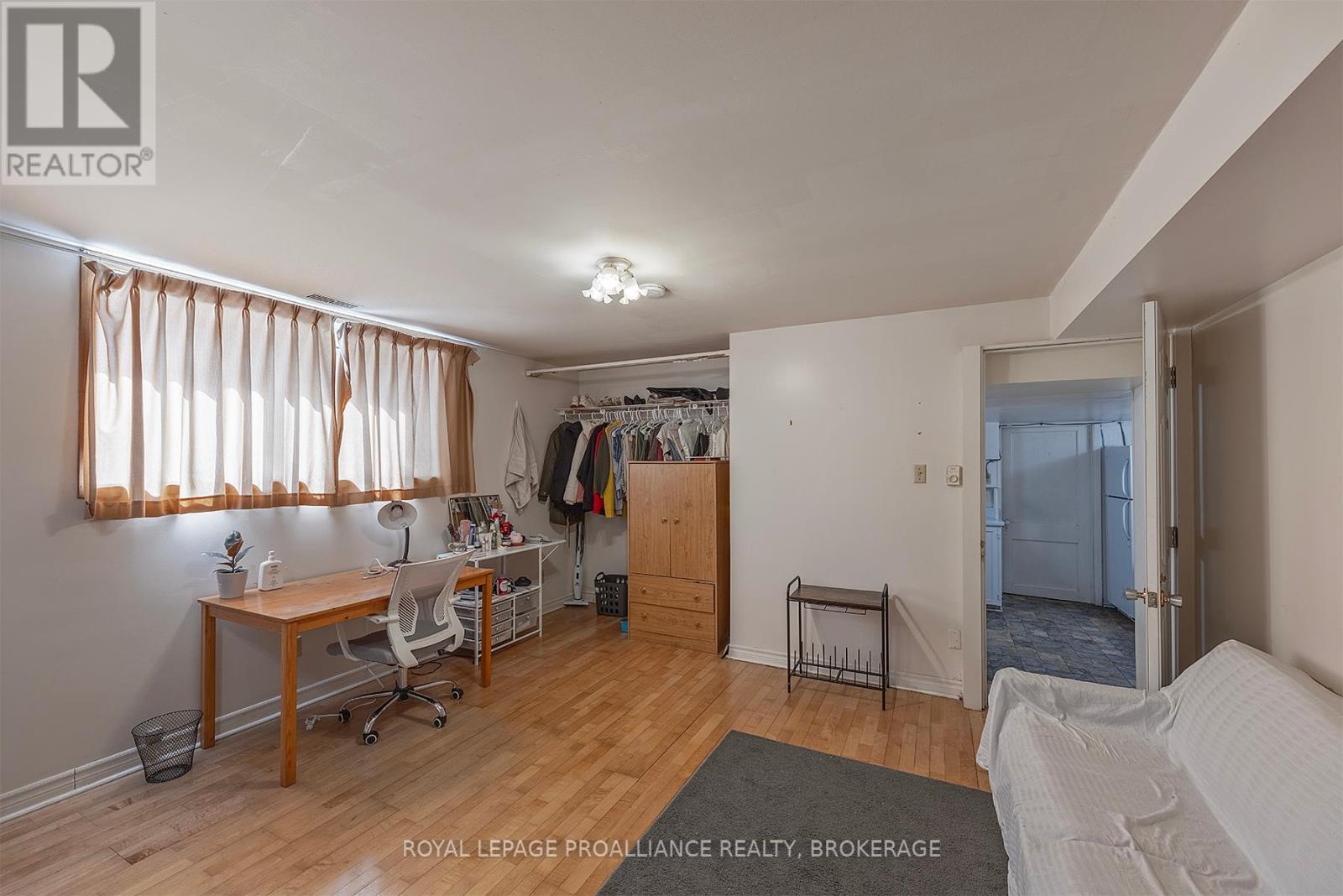69 Scott Street Kingston, Ontario K7L 1L6
$889,000
A truly unique property! Tucked away on a quiet Street this lovely duplex features a main floor consisting of three spacious bedrooms, including a very large primary bedroom with a three piece ensuite. Also on the main floor is a sunny kitchen, large living room and dining room, laundry and washroom. Upstairs, there is a fourth bedroom as well as a massive space that could be just about anything. Another large bedroom, office, studio or a family room are just some of the possibilities. The lower level consists of a utility room and two large bedrooms and an additional washroom. Just down the driveway, the entrance to the two bedroom apartment invites you in and up the stairs to a great living space. This unit has lots of space with a large kitchen, with its own laundry space, a living area and two large bedrooms. Don't miss your opportunity to view this property. (id:61015)
Property Details
| MLS® Number | X12133853 |
| Property Type | Multi-family |
| Community Name | 14 - Central City East |
| Amenities Near By | Place Of Worship, Public Transit |
| Equipment Type | None |
| Parking Space Total | 2 |
| Rental Equipment Type | None |
| Structure | Porch, Shed |
Building
| Bathroom Total | 4 |
| Bedrooms Above Ground | 6 |
| Bedrooms Below Ground | 2 |
| Bedrooms Total | 8 |
| Amenities | Fireplace(s) |
| Appliances | Dishwasher, Dryer, Range, Stove, Washer, Refrigerator |
| Basement Features | Separate Entrance, Walk-up |
| Basement Type | N/a |
| Cooling Type | Central Air Conditioning |
| Exterior Finish | Aluminum Siding, Steel |
| Fire Protection | Smoke Detectors |
| Fireplace Present | Yes |
| Foundation Type | Block |
| Heating Fuel | Natural Gas |
| Heating Type | Forced Air |
| Stories Total | 2 |
| Size Interior | 3,500 - 5,000 Ft2 |
| Type | Duplex |
| Utility Water | Municipal Water |
Parking
| No Garage |
Land
| Acreage | No |
| Land Amenities | Place Of Worship, Public Transit |
| Sewer | Sanitary Sewer |
| Size Depth | 105 Ft |
| Size Frontage | 45 Ft |
| Size Irregular | 45 X 105 Ft |
| Size Total Text | 45 X 105 Ft |
Rooms
| Level | Type | Length | Width | Dimensions |
|---|---|---|---|---|
| Second Level | Living Room | 3.66 m | 2.71 m | 3.66 m x 2.71 m |
| Second Level | Bedroom | 3.66 m | 4.39 m | 3.66 m x 4.39 m |
| Second Level | Bedroom | 4.02 m | 3.66 m | 4.02 m x 3.66 m |
| Second Level | Kitchen | 5.59 m | 2.33 m | 5.59 m x 2.33 m |
| Second Level | Bathroom | 4.02 m | 3.66 m | 4.02 m x 3.66 m |
| Second Level | Bedroom 4 | 3.47 m | 3.59 m | 3.47 m x 3.59 m |
| Second Level | Family Room | 7.09 m | 7.53 m | 7.09 m x 7.53 m |
| Basement | Bedroom | 4.45 m | 5.39 m | 4.45 m x 5.39 m |
| Basement | Bedroom | 4.42 m | 6.28 m | 4.42 m x 6.28 m |
| Main Level | Kitchen | 3.16 m | 4.19 m | 3.16 m x 4.19 m |
| Main Level | Living Room | 4.53 m | 7.83 m | 4.53 m x 7.83 m |
| Main Level | Dining Room | 2.88 m | 3.18 m | 2.88 m x 3.18 m |
| Main Level | Primary Bedroom | 4.72 m | 5.81 m | 4.72 m x 5.81 m |
| Main Level | Bedroom 2 | 4.7 m | 3.18 m | 4.7 m x 3.18 m |
| Main Level | Bedroom 3 | 3.33 m | 3.49 m | 3.33 m x 3.49 m |
| Main Level | Bathroom | 1.81 m | 3.1 m | 1.81 m x 3.1 m |
| Main Level | Bathroom | 2.33 m | 1.14 m | 2.33 m x 1.14 m |
Contact Us
Contact us for more information


















































