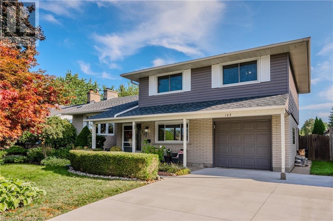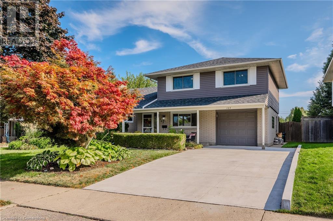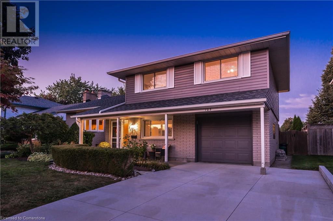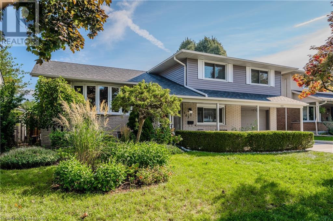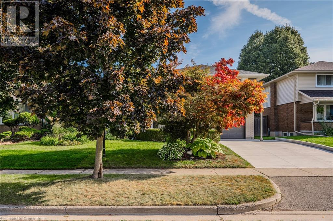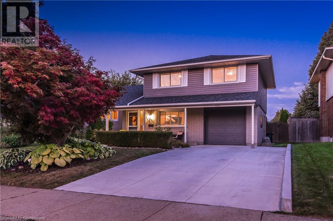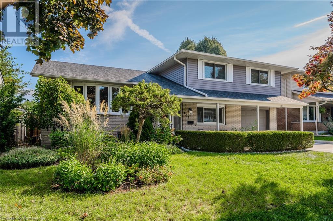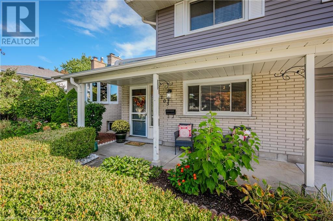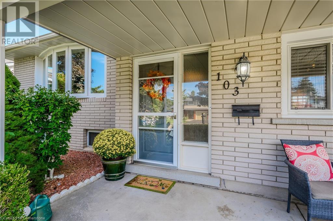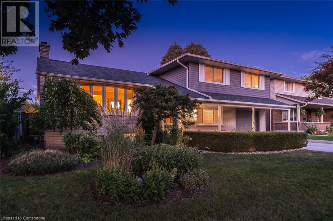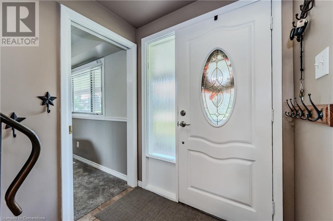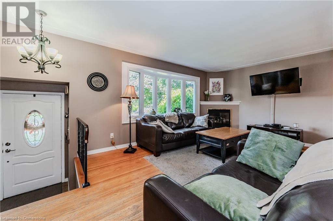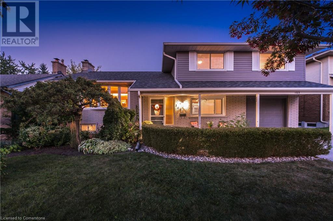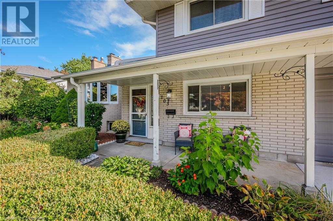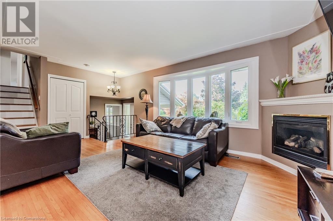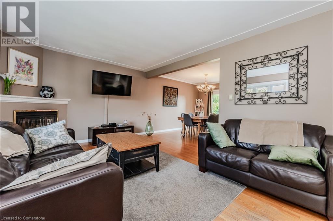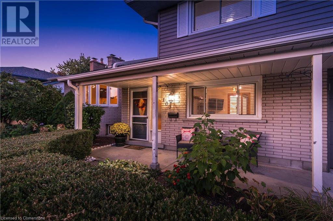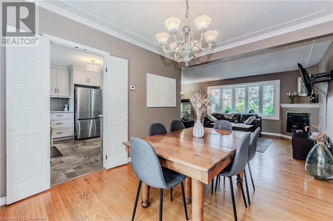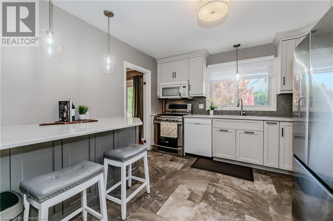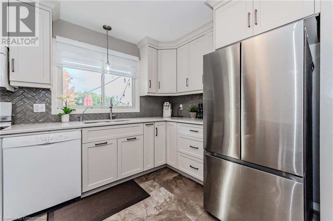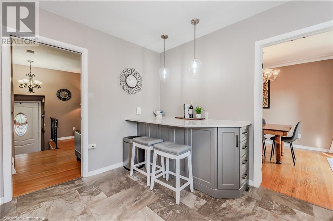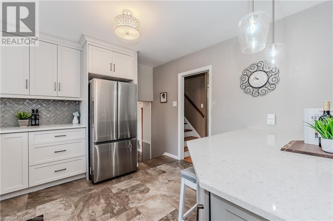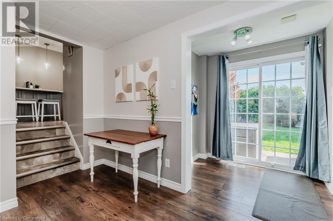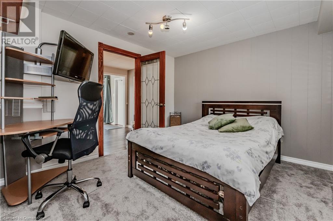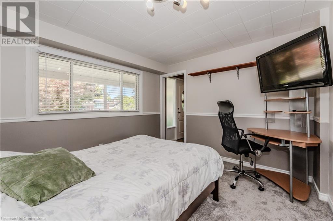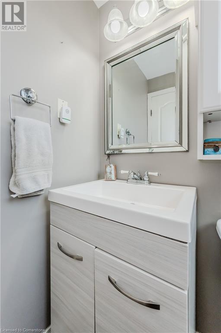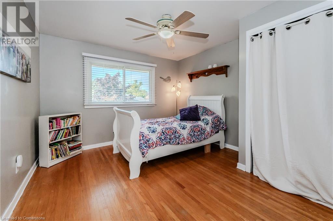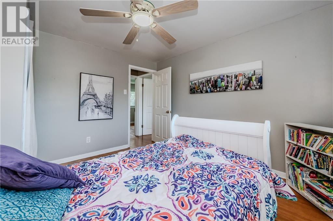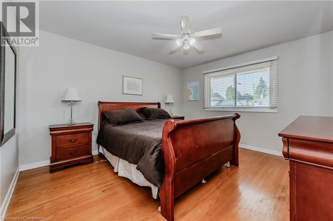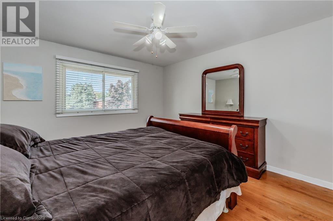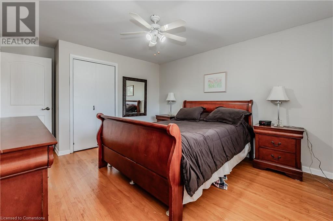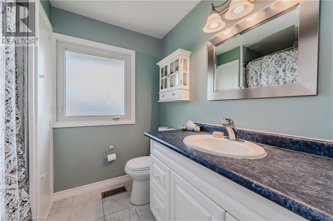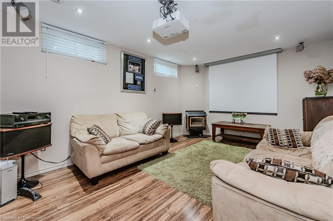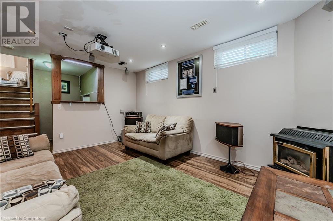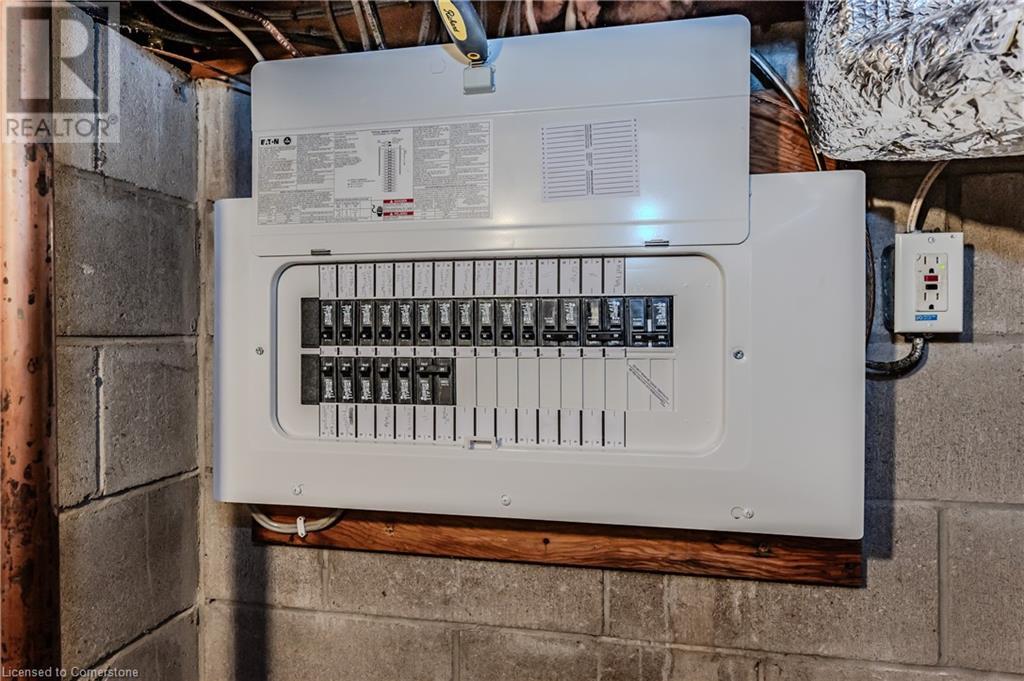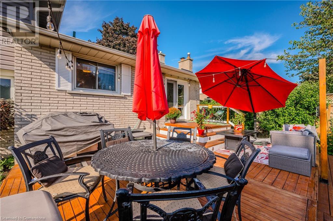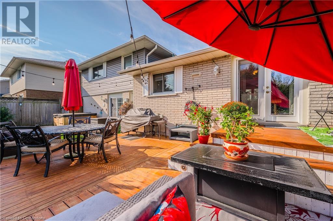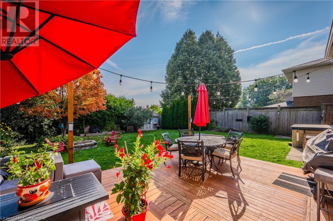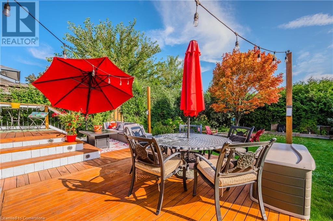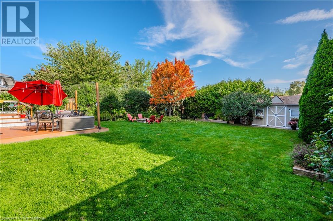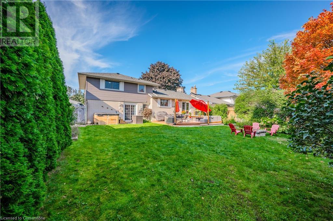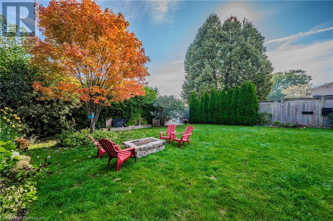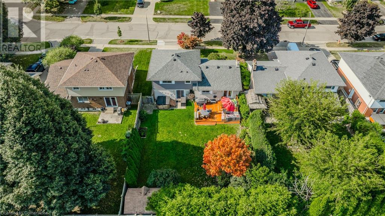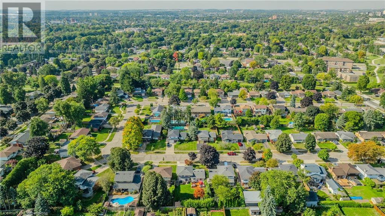103 Gay Crescent Kitchener, Ontario N2A 2C2
$810,000
!!!!! Amazing Entertainers Backyard !!!!! ...........Move-in ready and well maintained, this 4 Bed , 3 Bath home starts with a cozy covered front porch.....The main floor space makes a great home office, bedroom or open up the wall to the sliding doors as a family room !....The perfect blend of modern updates and classic comfort.... Located in the quiet sought-after Stanley Park neighborhood of East Kitchener, this property features a pool-sized, private entertainer's yard and a walk-out from the kitchen to a deck—perfect for outdoor gatherings. The home boasts a fully updated custom Cerwood kitchen, newer windows, an updated electrical panel, newer roof and a freshly painted exterior..... The widened concrete driveway offers extra parking space and enhanced curb appeal. Additionally, the basement is equipped with a rec-room and a brand new full bath ! This Stanley Park gem is an ideal family home, offering style and comfort in a serene, family-friendly setting..... Ideally located to shopping/ schools and highway access. Don’t miss out on this fantastic opportunity! (id:61015)
Property Details
| MLS® Number | 40723003 |
| Property Type | Single Family |
| Neigbourhood | Stanley Park |
| Amenities Near By | Airport, Golf Nearby, Place Of Worship, Public Transit, Schools, Shopping, Ski Area |
| Community Features | Quiet Area, Community Centre |
| Features | Automatic Garage Door Opener |
| Parking Space Total | 5 |
| Structure | Shed |
Building
| Bathroom Total | 3 |
| Bedrooms Above Ground | 4 |
| Bedrooms Total | 4 |
| Appliances | Dishwasher, Dryer, Microwave, Refrigerator, Water Softener, Washer, Gas Stove(s), Hood Fan, Window Coverings, Garage Door Opener, Hot Tub |
| Basement Development | Partially Finished |
| Basement Type | Full (partially Finished) |
| Constructed Date | 1968 |
| Construction Style Attachment | Detached |
| Cooling Type | Central Air Conditioning |
| Exterior Finish | Brick, Vinyl Siding |
| Foundation Type | Poured Concrete |
| Half Bath Total | 1 |
| Heating Fuel | Natural Gas |
| Heating Type | Forced Air |
| Size Interior | 2,100 Ft2 |
| Type | House |
| Utility Water | Municipal Water |
Parking
| Attached Garage |
Land
| Acreage | No |
| Fence Type | Fence |
| Land Amenities | Airport, Golf Nearby, Place Of Worship, Public Transit, Schools, Shopping, Ski Area |
| Sewer | Municipal Sewage System |
| Size Depth | 125 Ft |
| Size Frontage | 56 Ft |
| Size Total Text | Under 1/2 Acre |
| Zoning Description | R2 |
Rooms
| Level | Type | Length | Width | Dimensions |
|---|---|---|---|---|
| Second Level | 4pc Bathroom | Measurements not available | ||
| Second Level | Primary Bedroom | 15'0'' x 11'6'' | ||
| Second Level | Bedroom | 10'1'' x 14'11'' | ||
| Second Level | Bedroom | 11'7'' x 10'10'' | ||
| Basement | 3pc Bathroom | Measurements not available | ||
| Basement | Laundry Room | 11'0'' x 22'0'' | ||
| Basement | Recreation Room | 11'4'' x 15'4'' | ||
| Main Level | Bedroom | 10'5'' x 11'2'' | ||
| Main Level | 2pc Bathroom | Measurements not available | ||
| Main Level | Kitchen | 11'7'' x 11'7'' | ||
| Main Level | Living Room | 11'8'' x 19'5'' | ||
| Main Level | Dining Room | 11'11'' x 9'11'' |
https://www.realtor.ca/real-estate/28280160/103-gay-crescent-kitchener
Contact Us
Contact us for more information

