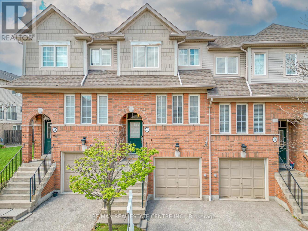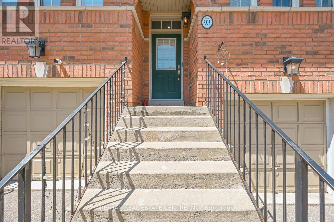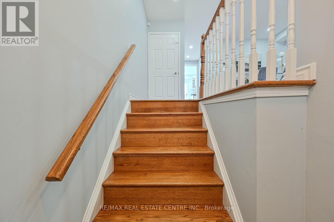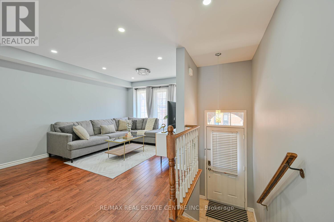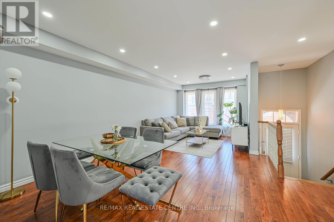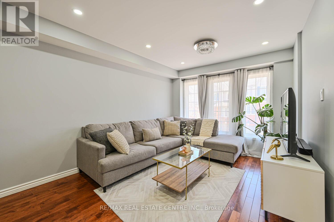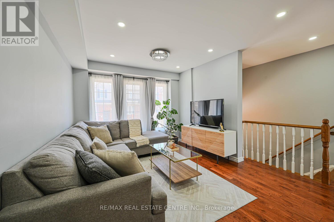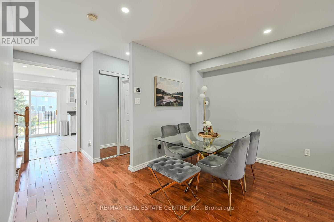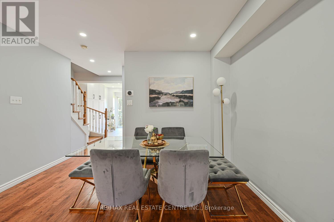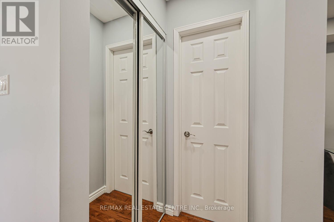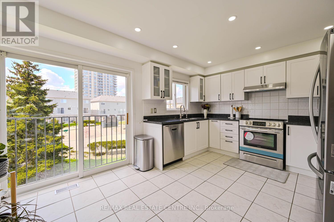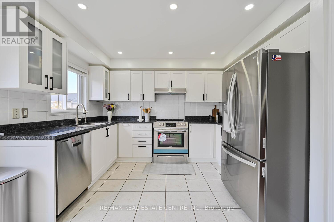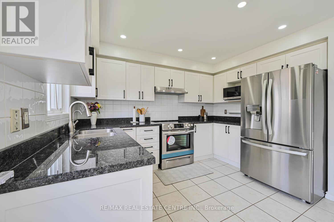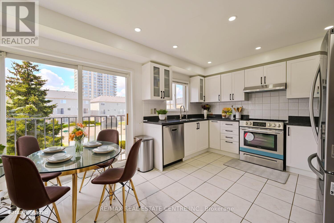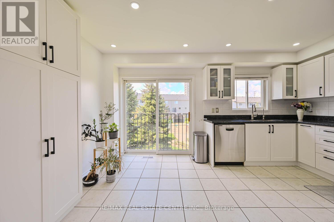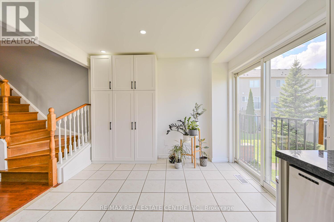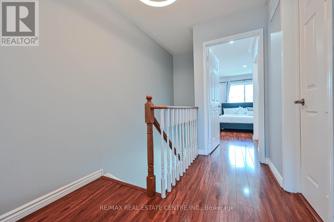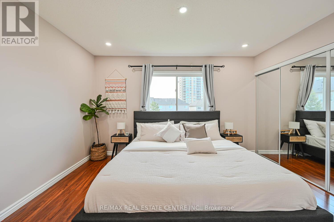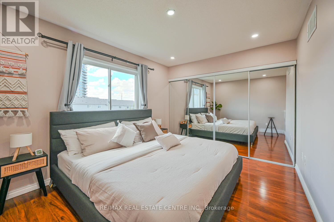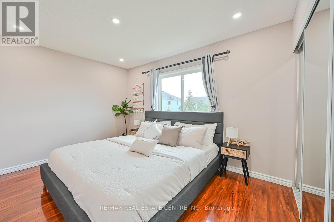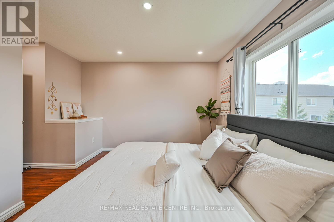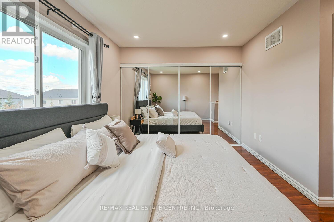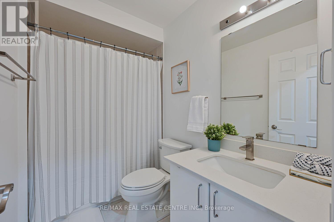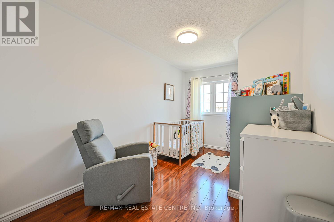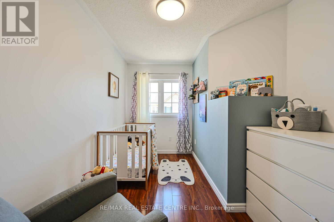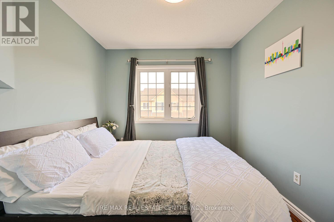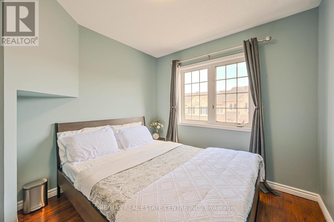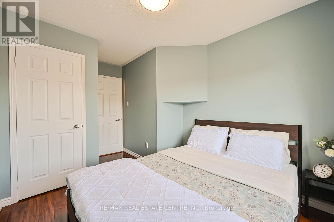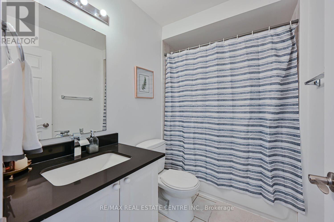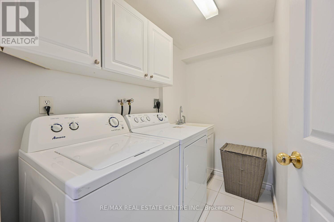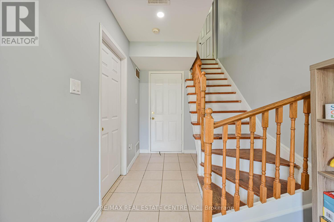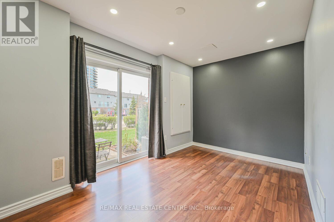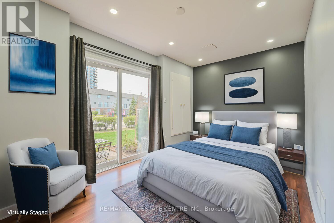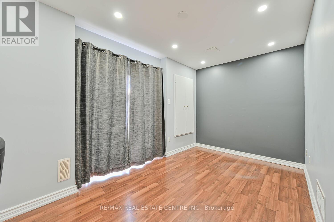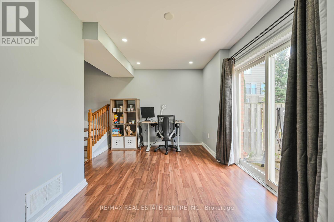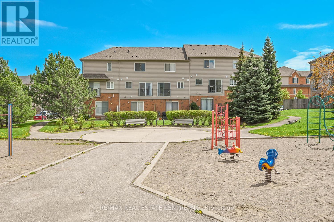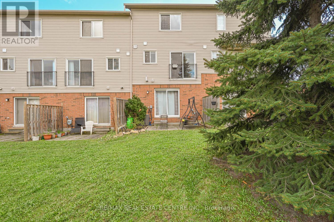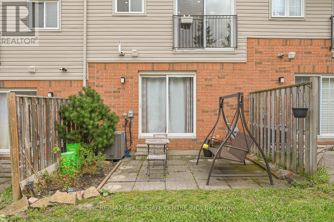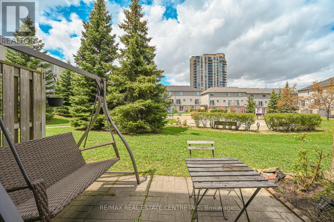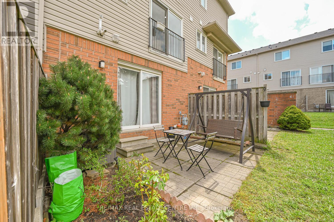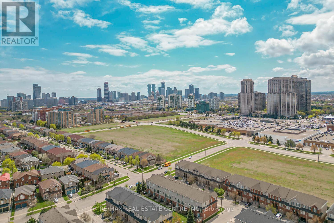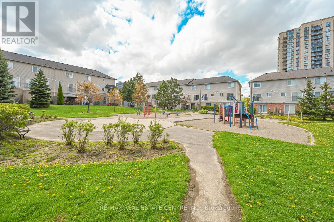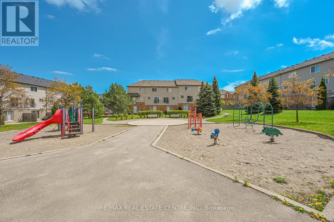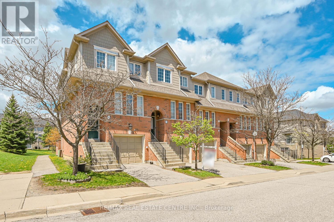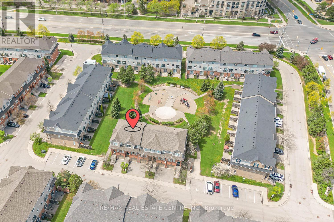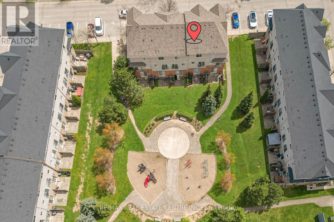93 - 4950 Albina Way Mississauga, Ontario L4Z 4J4
$799,000Maintenance, Parking, Insurance
$267.65 Monthly
Maintenance, Parking, Insurance
$267.65 MonthlyStunning, sun-filled and move-in ready townhouse in the heart of Mississauga, just minutes from Square One, major highways, top-rated schools, shopping, parks, and more! Steps away from the new LRT transit line, this beautifully maintained home offers exceptional connectivity and convenience. Featuring 3 spacious bedrooms and 2.5 bathrooms, it boasts a bright, open-concept layout filled with natural light. The large upgraded kitchen overlooks a children's play area/park and includes granite countertops, stainless steel appliances, soft-close cabinetry, and a convenient pantry. Enjoy hardwood floors throughout the main and second level - no carpet here - plus modern pot lights, ground-level laundry, and direct garage access. The ground level also features a generous room that can serve as a 4th bedroom, rec room, office, or even generate income as a private space for a paying guest, thanks to its separate garage entrance. The extra-wide garage offers plenty of additional storage space, making everyday living even more convenient. Ideal for first-time buyers or investors looking for a turnkey opportunity in a prime location. (id:61015)
Property Details
| MLS® Number | W12132794 |
| Property Type | Single Family |
| Neigbourhood | Hurontario |
| Community Name | Hurontario |
| Community Features | Pet Restrictions |
| Features | In Suite Laundry |
| Parking Space Total | 2 |
| Structure | Patio(s) |
Building
| Bathroom Total | 3 |
| Bedrooms Above Ground | 3 |
| Bedrooms Below Ground | 1 |
| Bedrooms Total | 4 |
| Appliances | Water Heater, Water Softener, Dryer, Garage Door Opener, Washer |
| Basement Features | Walk Out |
| Basement Type | N/a |
| Cooling Type | Central Air Conditioning |
| Exterior Finish | Brick |
| Flooring Type | Hardwood, Ceramic, Laminate |
| Foundation Type | Unknown |
| Half Bath Total | 1 |
| Heating Fuel | Natural Gas |
| Heating Type | Forced Air |
| Stories Total | 3 |
| Size Interior | 1,200 - 1,399 Ft2 |
| Type | Row / Townhouse |
Parking
| Garage |
Land
| Acreage | No |
Rooms
| Level | Type | Length | Width | Dimensions |
|---|---|---|---|---|
| Second Level | Primary Bedroom | 3.8 m | 3.5 m | 3.8 m x 3.5 m |
| Second Level | Bedroom 2 | 4.04 m | 2.44 m | 4.04 m x 2.44 m |
| Second Level | Bedroom 3 | 2.98 m | 2.47 m | 2.98 m x 2.47 m |
| Main Level | Living Room | 6.4 m | 3.43 m | 6.4 m x 3.43 m |
| Main Level | Dining Room | 6.4 m | 3.43 m | 6.4 m x 3.43 m |
| Main Level | Kitchen | 4.57 m | 3.5 m | 4.57 m x 3.5 m |
| Ground Level | Bedroom | 4.6 m | 2 m | 4.6 m x 2 m |
https://www.realtor.ca/real-estate/28279191/93-4950-albina-way-mississauga-hurontario-hurontario
Contact Us
Contact us for more information

