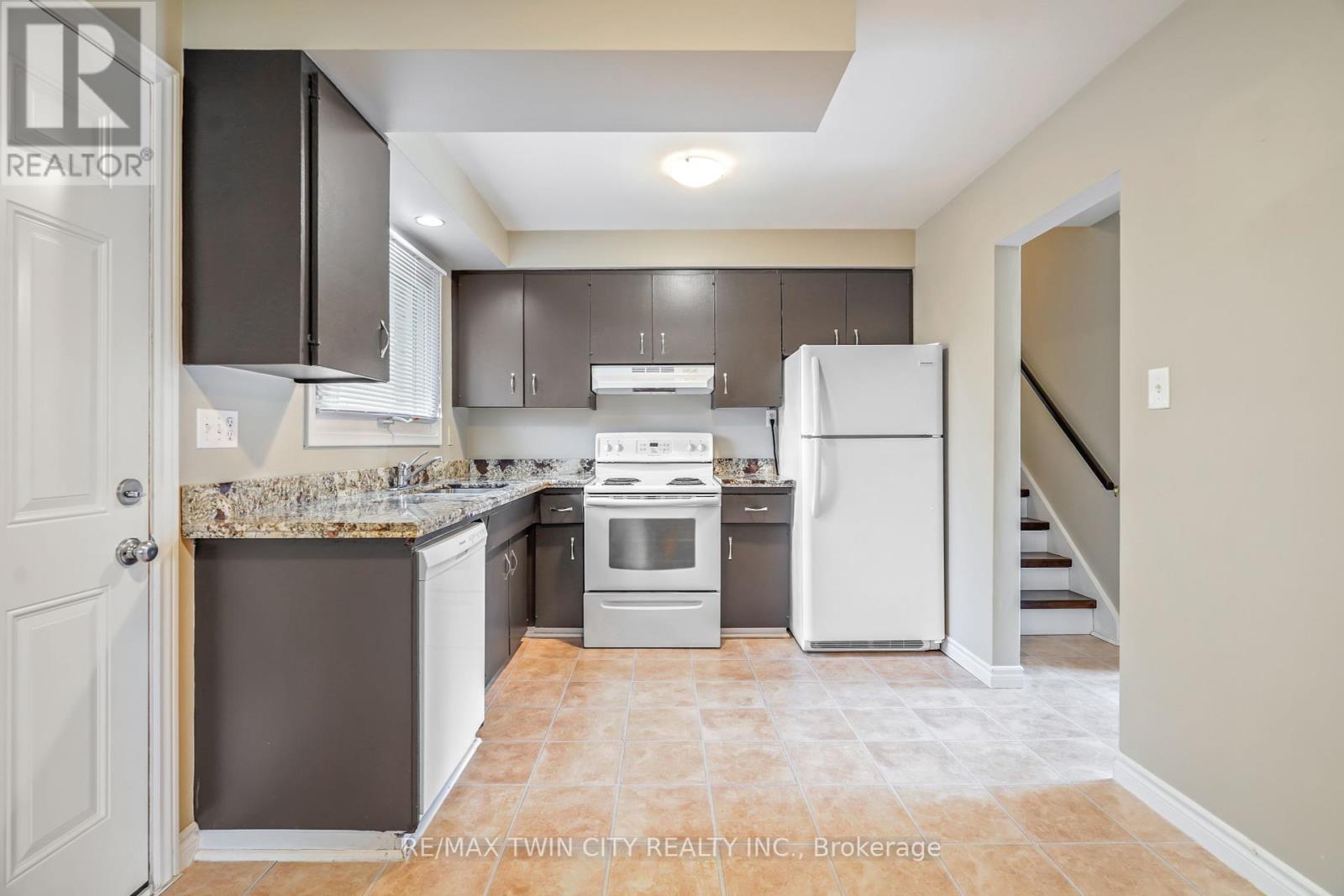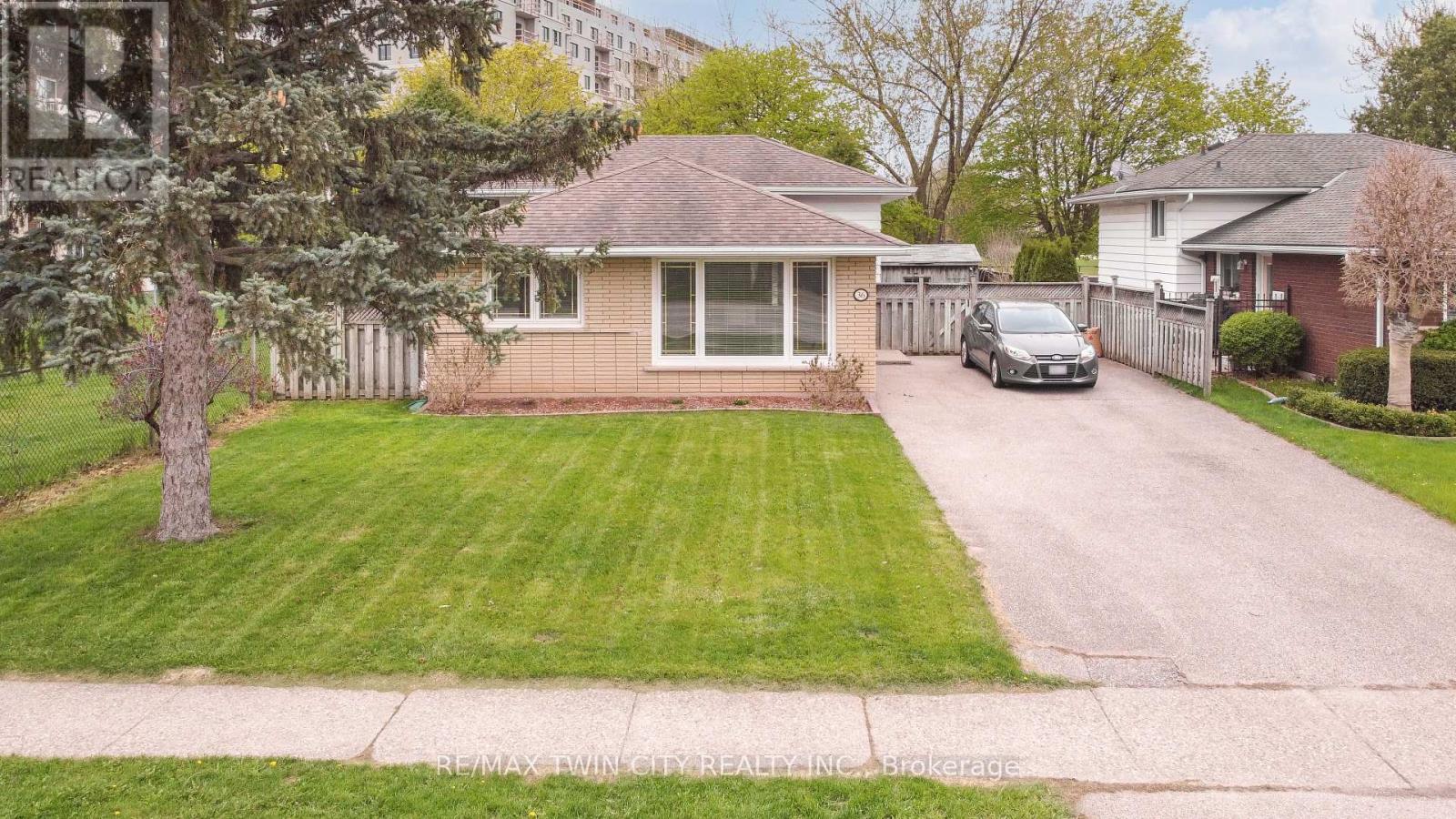36 Oxford Street Brantford, Ontario N3R 5C6
$619,000
North End Home Backing Onto a Park! This beautiful 3 bedroom, 2 bathroom backsplit-style home backs onto a huge park in a desirable North End neighbourhood and features a welcoming entrance for greeting your guests, a large living room with hardwood flooring and big front window that allows for an abundance of natural light, a formal dining area for family meals, and a bright eat-in kitchen with granite countertops and a door leading out for access to the backyard. Upstairs youll find 3 good-sized bedrooms with attractive flooring and an updated 4pc. bathroom with a modern vanity. Lets head down to the basement that boasts a cozy recreation room for entertaining, a convenient 3pc. bathroom with a tiled walk-in shower, and lots of storage space. The private fully fenced backyard has high cedars along the back and side and will make a perfect place to relax with your family and friends. Located in a highly sought-after North End neighbourhood that's a short walk to parks, shopping, and restaurants, and close to trails and highway access. Book a viewing for this lovely home! (id:61015)
Property Details
| MLS® Number | X12134113 |
| Property Type | Single Family |
| Amenities Near By | Public Transit, Place Of Worship, Park, Schools |
| Equipment Type | Water Heater |
| Parking Space Total | 3 |
| Rental Equipment Type | Water Heater |
| Structure | Patio(s), Shed |
Building
| Bathroom Total | 2 |
| Bedrooms Above Ground | 3 |
| Bedrooms Total | 3 |
| Age | 51 To 99 Years |
| Appliances | Dishwasher, Dryer, Stove, Washer, Refrigerator |
| Basement Development | Finished |
| Basement Type | Full (finished) |
| Construction Style Attachment | Detached |
| Construction Style Split Level | Backsplit |
| Cooling Type | Central Air Conditioning |
| Exterior Finish | Brick, Steel |
| Foundation Type | Block |
| Heating Fuel | Natural Gas |
| Heating Type | Forced Air |
| Size Interior | 1,100 - 1,500 Ft2 |
| Type | House |
| Utility Water | Municipal Water |
Parking
| No Garage |
Land
| Acreage | No |
| Fence Type | Fenced Yard |
| Land Amenities | Public Transit, Place Of Worship, Park, Schools |
| Sewer | Sanitary Sewer |
| Size Depth | 100 Ft |
| Size Frontage | 50 Ft |
| Size Irregular | 50 X 100 Ft |
| Size Total Text | 50 X 100 Ft |
Rooms
| Level | Type | Length | Width | Dimensions |
|---|---|---|---|---|
| Second Level | Bedroom | 3.6 m | 3.32 m | 3.6 m x 3.32 m |
| Second Level | Bedroom 2 | 3.84 m | 2.71 m | 3.84 m x 2.71 m |
| Second Level | Bedroom 3 | 2.8 m | 2.71 m | 2.8 m x 2.71 m |
| Second Level | Bathroom | 2.5 m | 2 m | 2.5 m x 2 m |
| Basement | Laundry Room | 4.05 m | 2.8 m | 4.05 m x 2.8 m |
| Basement | Recreational, Games Room | 5.33 m | 3.6 m | 5.33 m x 3.6 m |
| Basement | Bathroom | 2.83 m | 1.46 m | 2.83 m x 1.46 m |
| Main Level | Foyer | 1.55 m | 1.34 m | 1.55 m x 1.34 m |
| Main Level | Living Room | 5.17 m | 3.64 m | 5.17 m x 3.64 m |
| Main Level | Dining Room | 3.02 m | 2.59 m | 3.02 m x 2.59 m |
| Main Level | Kitchen | 4.66 m | 2.83 m | 4.66 m x 2.83 m |
https://www.realtor.ca/real-estate/28282280/36-oxford-street-brantford
Contact Us
Contact us for more information












































