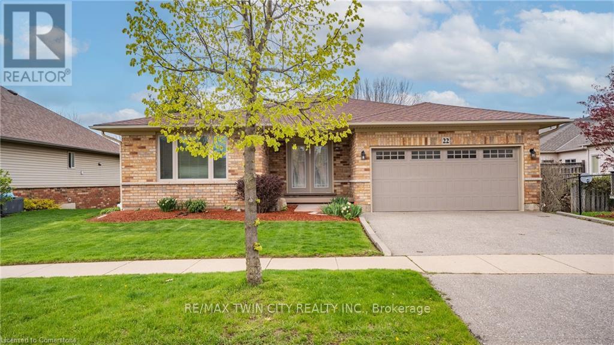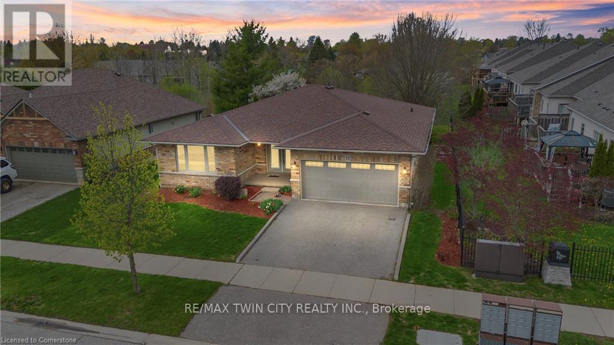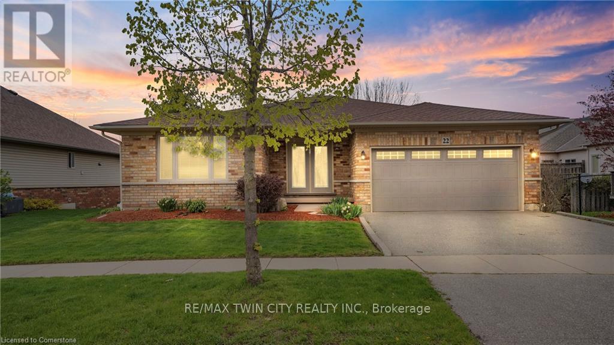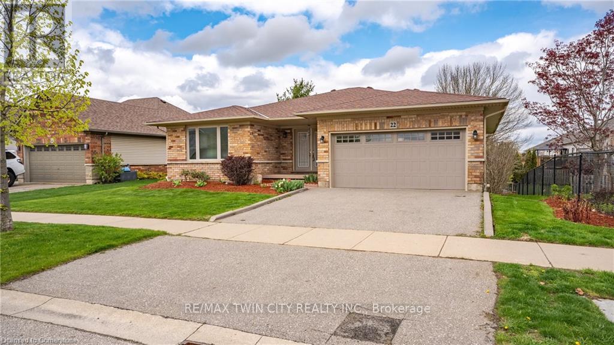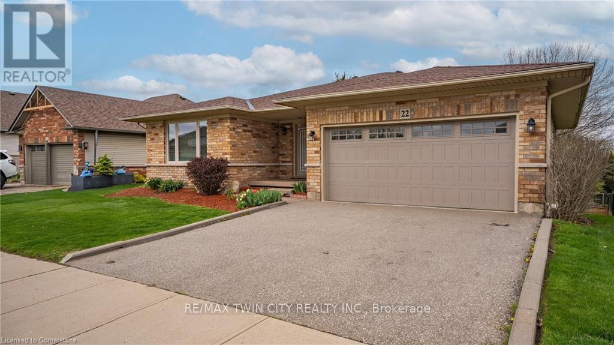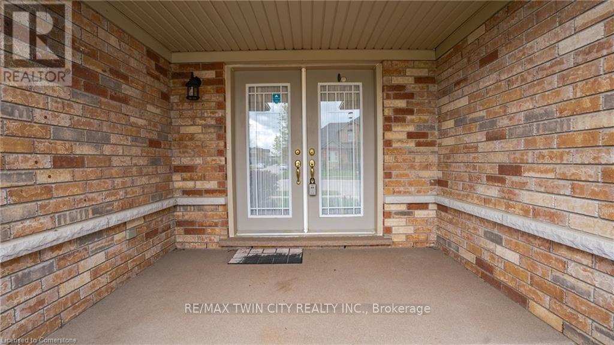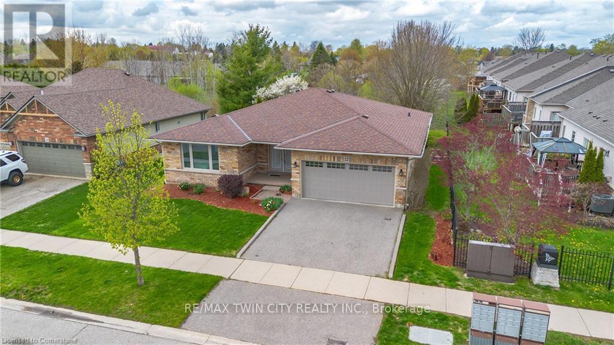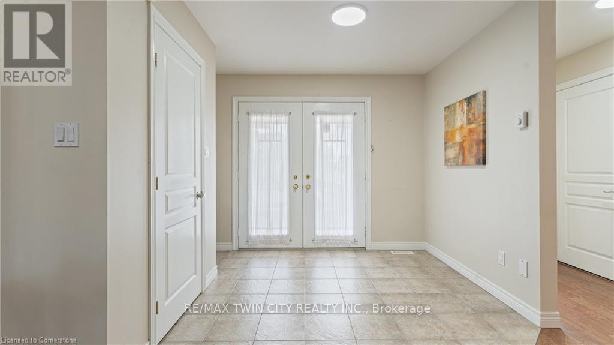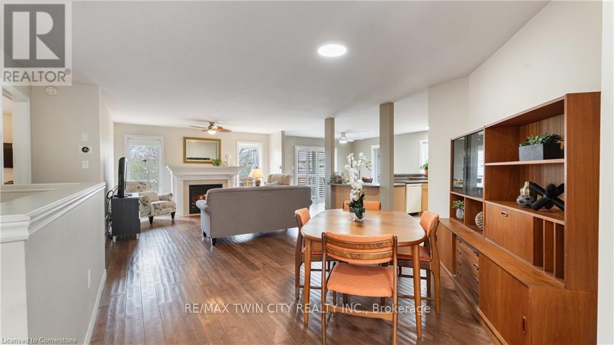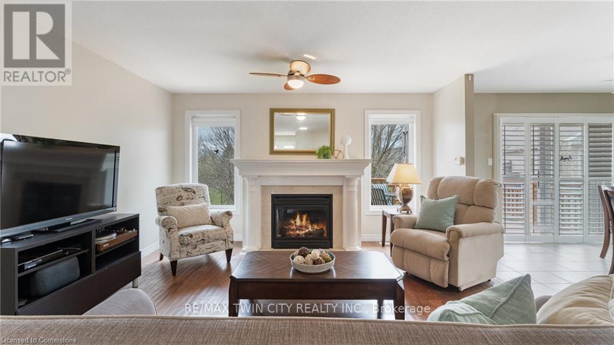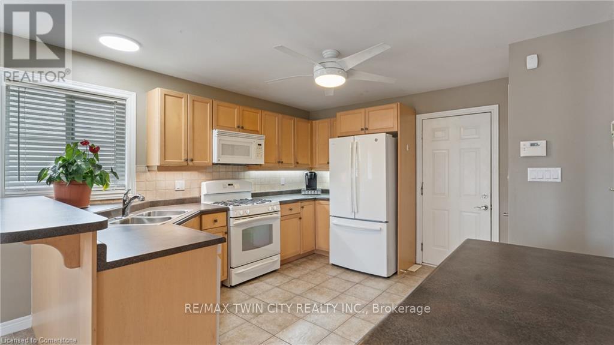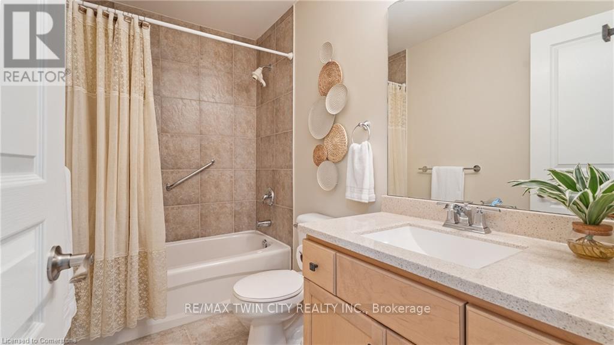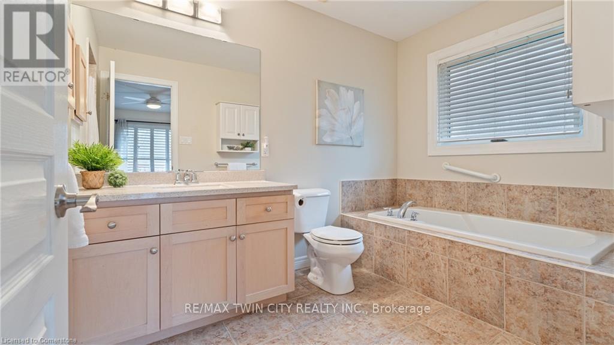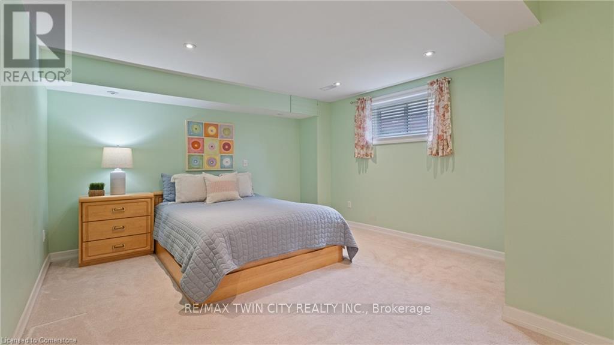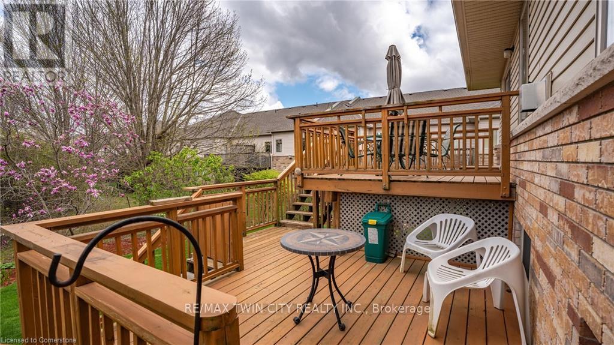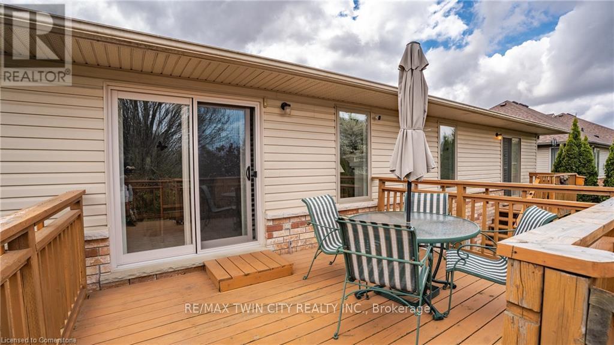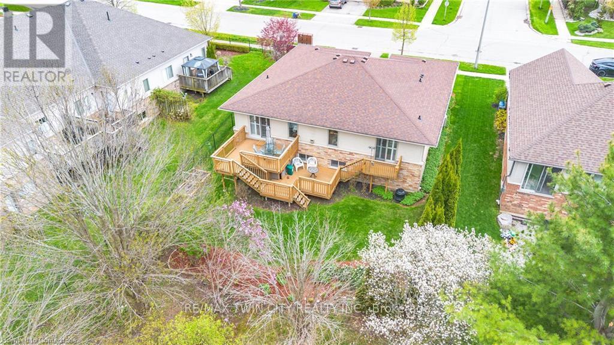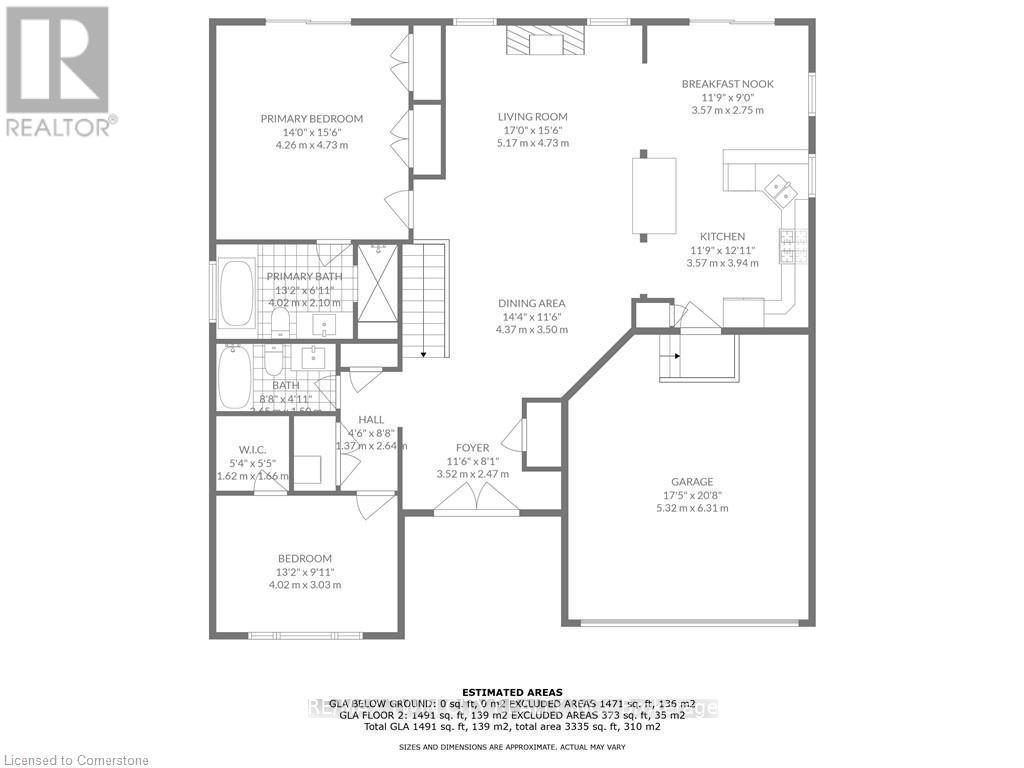22 Cobblestone Drive Brant, Ontario N3L 4G1
$849,000
Welcome to 22 Cobblestone Drive, being offered for the very first time. This stunning property offers the perfect blend of comfort, space, and style. The main floor features two generous bedrooms, including a luxurious primary suite complete with a tranquil 4-piece ensuiteyour private retreat at the end of the day. Youll love the ease of main-floor laundry and the additional 3-piece bath for guests or family. The bright, open-concept kitchen, living, and dining areas are flooded with natural light from large windowssome adorned with elegant California shutters. Step directly from the dining area or primary suite onto a spacious deck overlooking immaculately landscaped grounds. Its the perfect space to relax with your morning coffee or entertain friends and family on warm evenings. The finished lower level offers incredible versatility with a spacious recreation room, cozy family room, an additional bedroom with its own 3-piece ensuite, and a private office/denideal for working from home or extra guest space. Theres also plenty of storage to keep everything organized and out of sight. Situated in a prime location close to top-rated schools, picturesque trails, shopping, and all the charming amenities Paris has to offer, this home truly checks every box. Dont miss your chance to call this exceptional property homeschedule your private showing today! (id:61015)
Open House
This property has open houses!
2:00 pm
Ends at:4:00 pm
Property Details
| MLS® Number | X12136945 |
| Property Type | Single Family |
| Community Name | Paris |
| Parking Space Total | 4 |
Building
| Bathroom Total | 3 |
| Bedrooms Above Ground | 3 |
| Bedrooms Total | 3 |
| Appliances | Garage Door Opener Remote(s), Dishwasher, Dryer, Freezer, Garage Door Opener, Microwave, Stove, Washer, Window Coverings, Refrigerator |
| Architectural Style | Bungalow |
| Basement Development | Finished |
| Basement Type | Full (finished) |
| Construction Style Attachment | Detached |
| Cooling Type | Central Air Conditioning |
| Exterior Finish | Brick, Vinyl Siding |
| Fireplace Present | Yes |
| Heating Fuel | Natural Gas |
| Heating Type | Forced Air |
| Stories Total | 1 |
| Size Interior | 1,100 - 1,500 Ft2 |
| Type | House |
| Utility Water | Municipal Water |
Parking
| Attached Garage | |
| Garage |
Land
| Acreage | No |
| Sewer | Sanitary Sewer |
| Size Depth | 101 Ft ,8 In |
| Size Frontage | 60 Ft |
| Size Irregular | 60 X 101.7 Ft |
| Size Total Text | 60 X 101.7 Ft |
Rooms
| Level | Type | Length | Width | Dimensions |
|---|---|---|---|---|
| Basement | Recreational, Games Room | 4.32 m | 6.68 m | 4.32 m x 6.68 m |
| Basement | Games Room | 5.56 m | 3.4 m | 5.56 m x 3.4 m |
| Basement | Bedroom 3 | 4.01 m | 4.52 m | 4.01 m x 4.52 m |
| Basement | Office | 3.53 m | 3.17 m | 3.53 m x 3.17 m |
| Main Level | Kitchen | 3.58 m | 3.94 m | 3.58 m x 3.94 m |
| Main Level | Other | 3.58 m | 2.74 m | 3.58 m x 2.74 m |
| Main Level | Living Room | 5.18 m | 4.72 m | 5.18 m x 4.72 m |
| Main Level | Dining Room | 4.37 m | 3.51 m | 4.37 m x 3.51 m |
| Main Level | Primary Bedroom | 4.27 m | 4.72 m | 4.27 m x 4.72 m |
| Main Level | Bedroom 2 | 4.01 m | 3.02 m | 4.01 m x 3.02 m |
https://www.realtor.ca/real-estate/28287934/22-cobblestone-drive-brant-paris-paris
Contact Us
Contact us for more information

