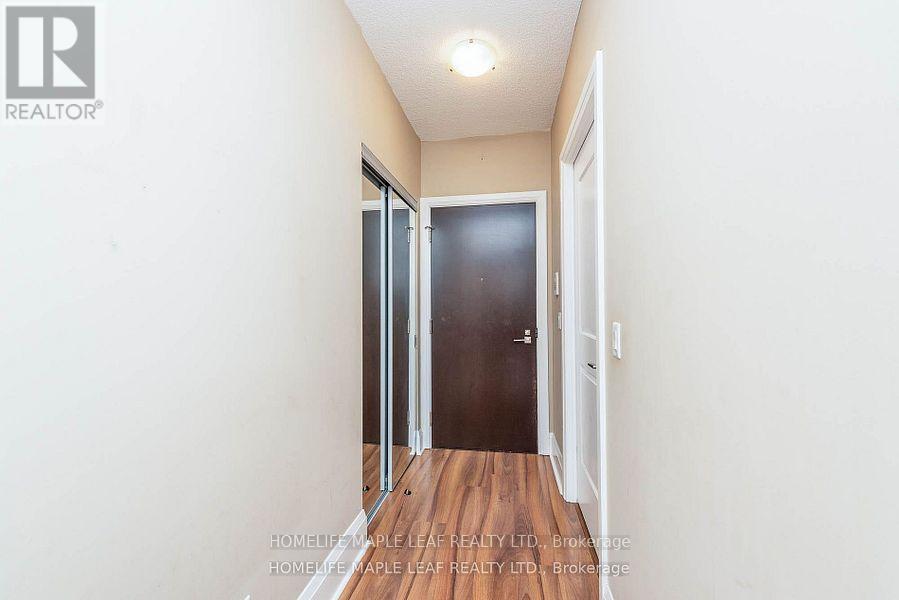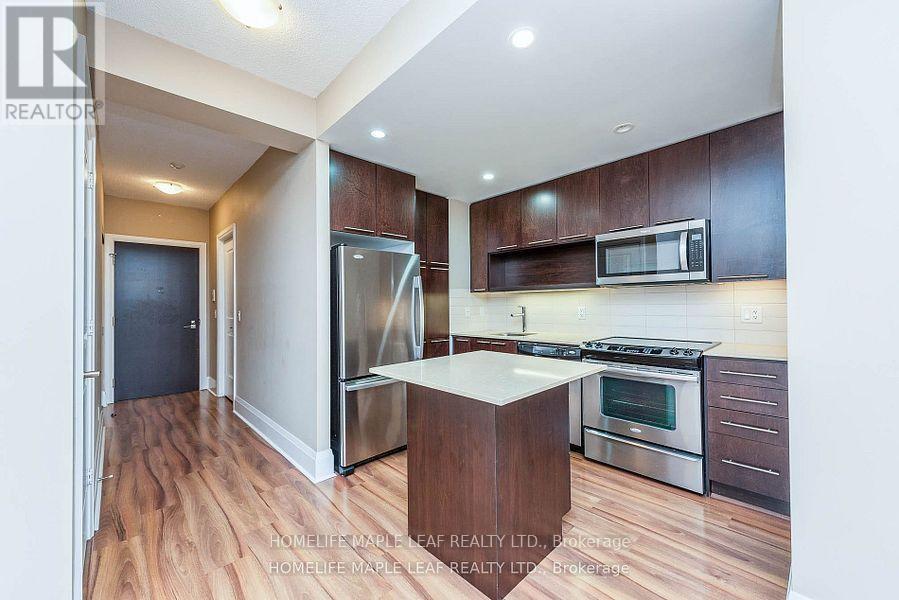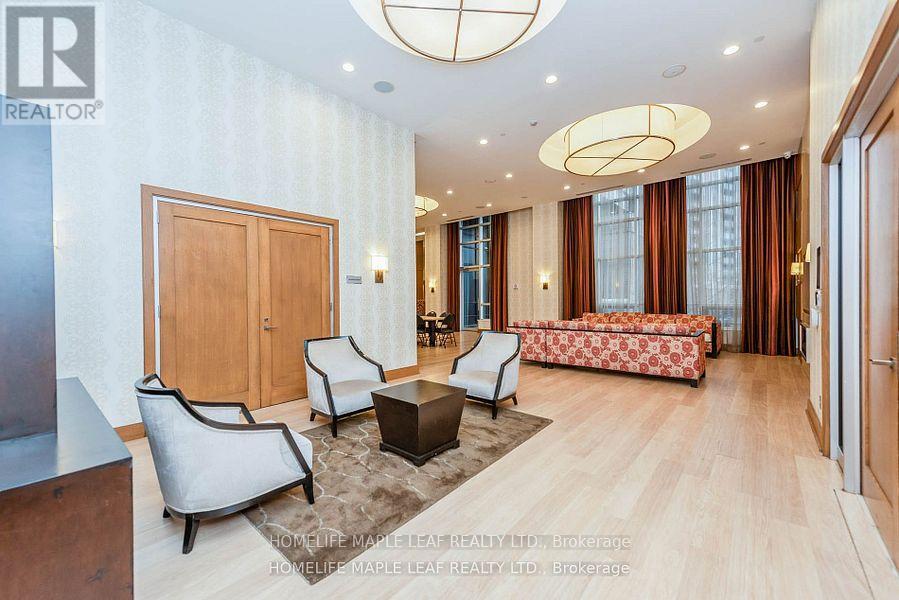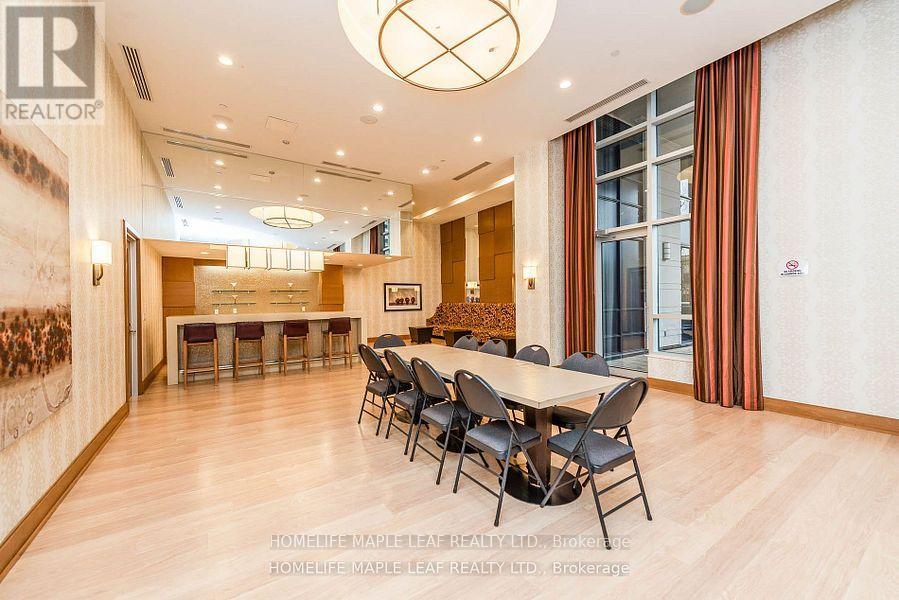1202 - 100 Harrison Garden Boulevard Toronto, Ontario M2N 0C2
$1,500 Monthly
Shared Accommodation Leasing 1 Bedroom, 1 Bath (Looking For A Female Person). Shared Area Would Be Kitchen, Living/Dining, Laundry, Locker & Balcony. Beautiful bright & spacious suite with a great unobstructed sunny west view. 9 ft high ceilings, granite countertops, stainless steel appliances, large balcony. Prime location near Yonge. Shuttle bus to subway. 24 hrs shopping, theatres, restaurants, library, park, Hwy 401 & all amenities. great facilities include movie theatre, boardrooms, billiard room, guest suites, party room, Rec Centre, Pool, Whirlpool, Gym plus much more. No Pets. Tenant Will Pay 1/2 Utilities Bills:- Hydro,, Het, Air Condition, Internet & Cable TV. (id:61015)
Property Details
| MLS® Number | C12136737 |
| Property Type | Single Family |
| Neigbourhood | Avondale |
| Community Name | Willowdale East |
| Amenities Near By | Park, Public Transit, Schools |
| Community Features | Pets Not Allowed |
| Features | Balcony, Carpet Free |
Building
| Bathroom Total | 1 |
| Bedrooms Above Ground | 2 |
| Bedrooms Total | 2 |
| Age | 11 To 15 Years |
| Amenities | Security/concierge, Exercise Centre, Visitor Parking, Storage - Locker |
| Appliances | Dryer, Microwave, Range, Stove, Washer, Window Coverings, Refrigerator |
| Cooling Type | Central Air Conditioning |
| Exterior Finish | Concrete |
| Flooring Type | Laminate |
| Heating Fuel | Natural Gas |
| Heating Type | Forced Air |
| Size Interior | 800 - 899 Ft2 |
| Type | Apartment |
Parking
| No Garage |
Land
| Acreage | No |
| Land Amenities | Park, Public Transit, Schools |
Rooms
| Level | Type | Length | Width | Dimensions |
|---|---|---|---|---|
| Main Level | Living Room | 7.05 m | 3.04 m | 7.05 m x 3.04 m |
| Main Level | Dining Room | 7.05 m | 3.04 m | 7.05 m x 3.04 m |
| Main Level | Kitchen | 3.07 m | 2.43 m | 3.07 m x 2.43 m |
| Main Level | Bedroom | 3.05 m | 3.04 m | 3.05 m x 3.04 m |
| Main Level | Bathroom | Measurements not available |
Contact Us
Contact us for more information










































