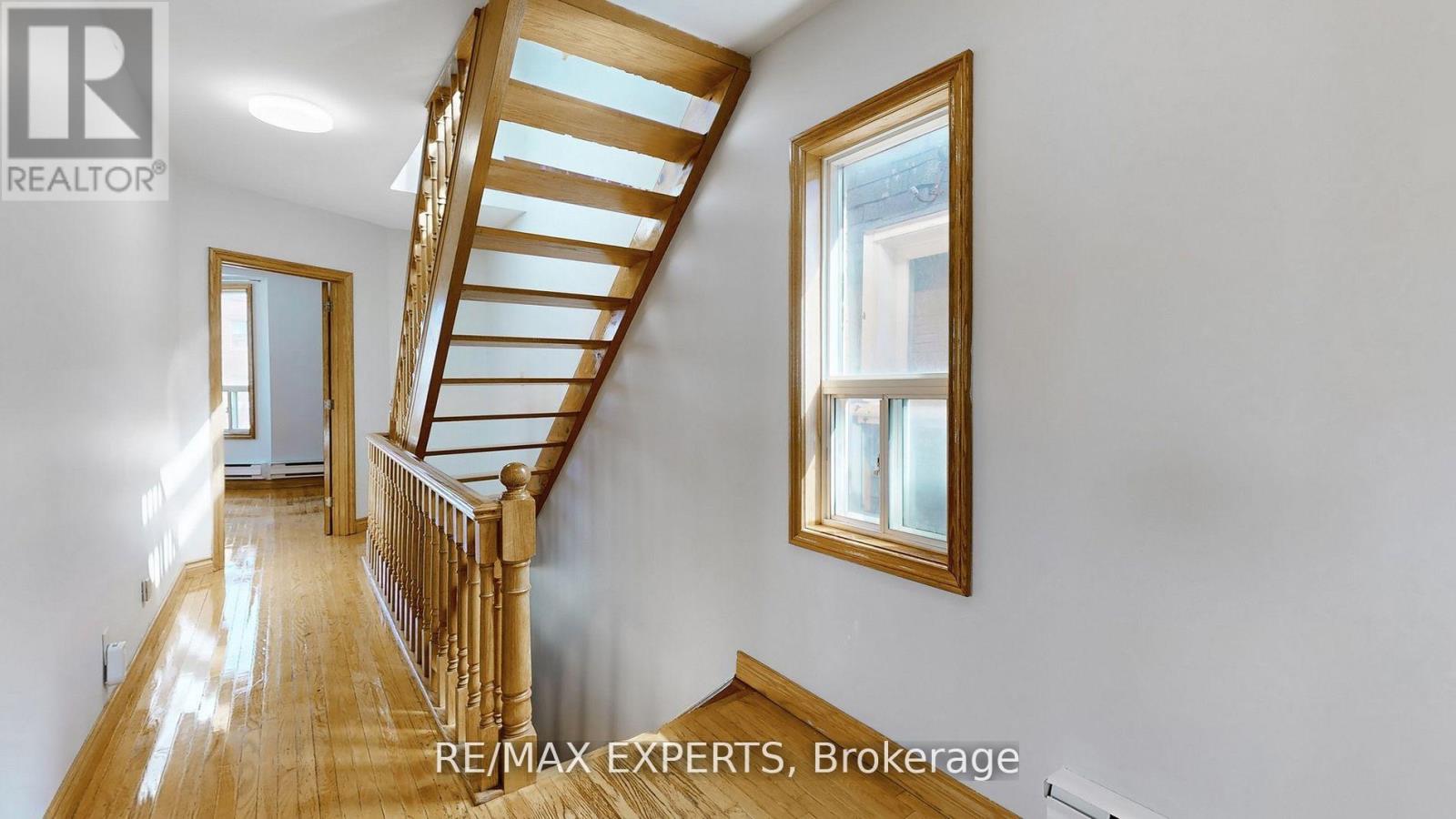Upper - 106 Kenwood Avenue Toronto, Ontario M6C 2S2
$4,700 Monthly
Welcome to this stunning 3-storey detached home in immaculate condition, offering exceptional space and comfort in a prime Toronto location. Featuring 4 generous bedrooms, renovated dining room and living room complete with a brand new fireplace. The spacious kitchen boasts an abundance of cabinetry and counter space - ideal for cooking, entertaining, and everyday living. Enjoy the convenience of in-suite laundry, ample natural light throughout, and thoughtfully designed living areas across all three levels. Located steps from transit, minutes from the downtown core, and within close proximity to top-rated schools, hospitals, restaurants, parks, and all major amenities, this home offers the perfect balance of residential comfort and urban accessibility. Truly a rare opportunity - shows beautifully and ready to move in! (id:61015)
Property Details
| MLS® Number | C12136699 |
| Property Type | Single Family |
| Community Name | Humewood-Cedarvale |
| Amenities Near By | Hospital, Public Transit, Schools |
| Community Features | School Bus |
| Features | Carpet Free, In Suite Laundry |
| Parking Space Total | 2 |
Building
| Bathroom Total | 3 |
| Bedrooms Above Ground | 4 |
| Bedrooms Total | 4 |
| Age | 31 To 50 Years |
| Appliances | Dishwasher, Dryer, Stove, Washer, Window Coverings, Refrigerator |
| Basement Features | Apartment In Basement |
| Basement Type | N/a |
| Construction Style Attachment | Detached |
| Exterior Finish | Brick |
| Fireplace Present | Yes |
| Foundation Type | Concrete |
| Half Bath Total | 1 |
| Heating Fuel | Electric |
| Heating Type | Baseboard Heaters |
| Stories Total | 3 |
| Size Interior | 2,000 - 2,500 Ft2 |
| Type | House |
| Utility Water | Municipal Water |
Parking
| Detached Garage | |
| Garage |
Land
| Acreage | No |
| Fence Type | Fenced Yard |
| Land Amenities | Hospital, Public Transit, Schools |
| Sewer | Sanitary Sewer |
Rooms
| Level | Type | Length | Width | Dimensions |
|---|---|---|---|---|
| Second Level | Kitchen | Measurements not available | ||
| Second Level | Bedroom | Measurements not available | ||
| Second Level | Bedroom 2 | Measurements not available | ||
| Second Level | Den | Measurements not available | ||
| Second Level | Laundry Room | Measurements not available | ||
| Third Level | Bedroom 4 | Measurements not available | ||
| Main Level | Living Room | Measurements not available | ||
| Main Level | Dining Room | Measurements not available | ||
| Main Level | Kitchen | Measurements not available |
Utilities
| Cable | Available |
| Sewer | Available |
Contact Us
Contact us for more information










































