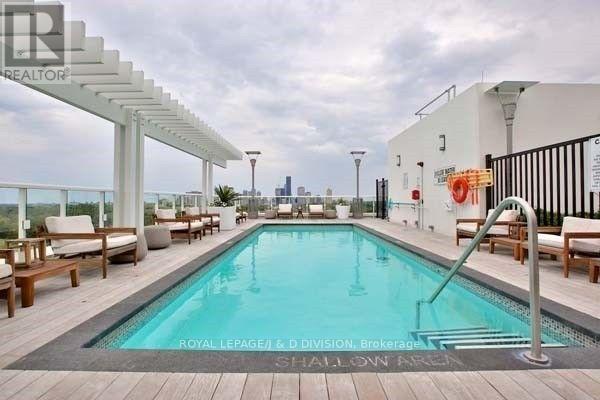1014 - 3018 Yonge Street Toronto, Ontario M4N 2K4
$4,000 Monthly
Discover upscale living in this stunning 2-bedroom plus den west-facing unit at The Melrose, nestled in the highly desirable Lawrence Park South. This spacious suite features soaring 10-foot ceilings and an open-concept layout perfect for both relaxing and entertaining. Start your mornings at the gorgeous Caesarstone centre island, ideal for coffee and conversation. Step outside to your open balcony, complete with a BBQ hookup for effortless outdoor dining. Resort-style amenities include 24Hr Concierge, Roof Top pool w/ hot tub and fireplace, Fitness facility, Steam Room, Outdoor Lounge and BBQ area makes every day feel like a vacation! Now available for lease, this is an exceptional opportunity to live in one of Toronto's most sought-after neighbourhoods and buildings. (id:61015)
Property Details
| MLS® Number | C12136476 |
| Property Type | Single Family |
| Neigbourhood | Toronto—St. Paul's |
| Community Name | Lawrence Park South |
| Amenities Near By | Place Of Worship, Public Transit, Schools, Park |
| Community Features | Pet Restrictions |
| Features | Balcony, Carpet Free |
| Parking Space Total | 1 |
Building
| Bathroom Total | 2 |
| Bedrooms Above Ground | 2 |
| Bedrooms Total | 2 |
| Amenities | Security/concierge, Exercise Centre, Party Room, Storage - Locker |
| Appliances | Garage Door Opener Remote(s), Oven - Built-in, Dishwasher, Dryer, Microwave, Oven, Stove, Washer, Window Coverings |
| Cooling Type | Central Air Conditioning |
| Exterior Finish | Brick |
| Flooring Type | Hardwood |
| Heating Fuel | Electric |
| Heating Type | Heat Pump |
| Size Interior | 900 - 999 Ft2 |
| Type | Apartment |
Parking
| Underground | |
| Garage |
Land
| Acreage | No |
| Land Amenities | Place Of Worship, Public Transit, Schools, Park |
Rooms
| Level | Type | Length | Width | Dimensions |
|---|---|---|---|---|
| Flat | Living Room | 4.06 m | 3.55 m | 4.06 m x 3.55 m |
| Flat | Dining Room | 3.88 m | 3.6 m | 3.88 m x 3.6 m |
| Flat | Kitchen | 3.88 m | 3.6 m | 3.88 m x 3.6 m |
| Flat | Den | 1.9 m | 2.59 m | 1.9 m x 2.59 m |
| Flat | Primary Bedroom | 3.14 m | 3.12 m | 3.14 m x 3.12 m |
| Flat | Bedroom 2 | 2.74 m | 3.04 m | 2.74 m x 3.04 m |
Contact Us
Contact us for more information


















