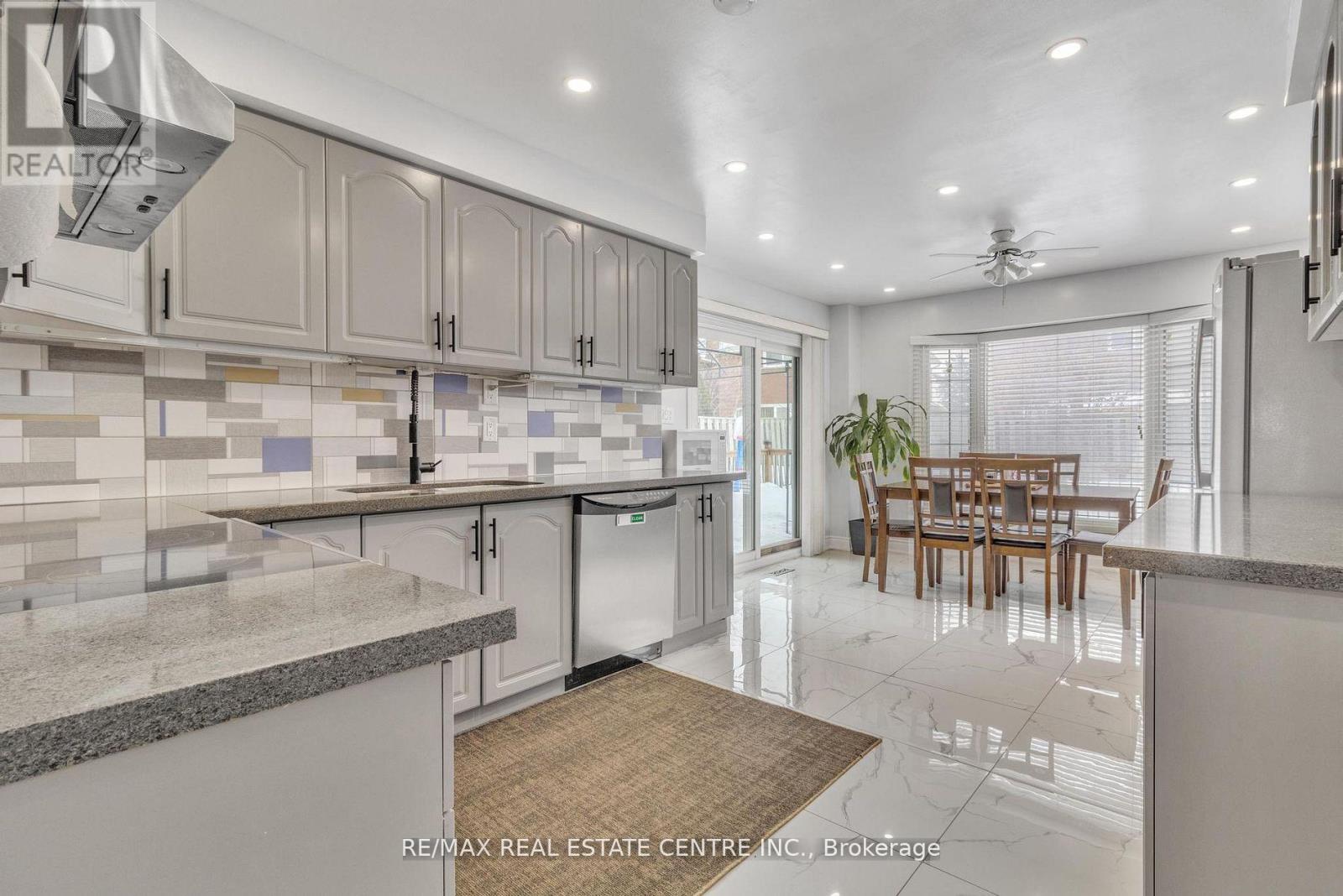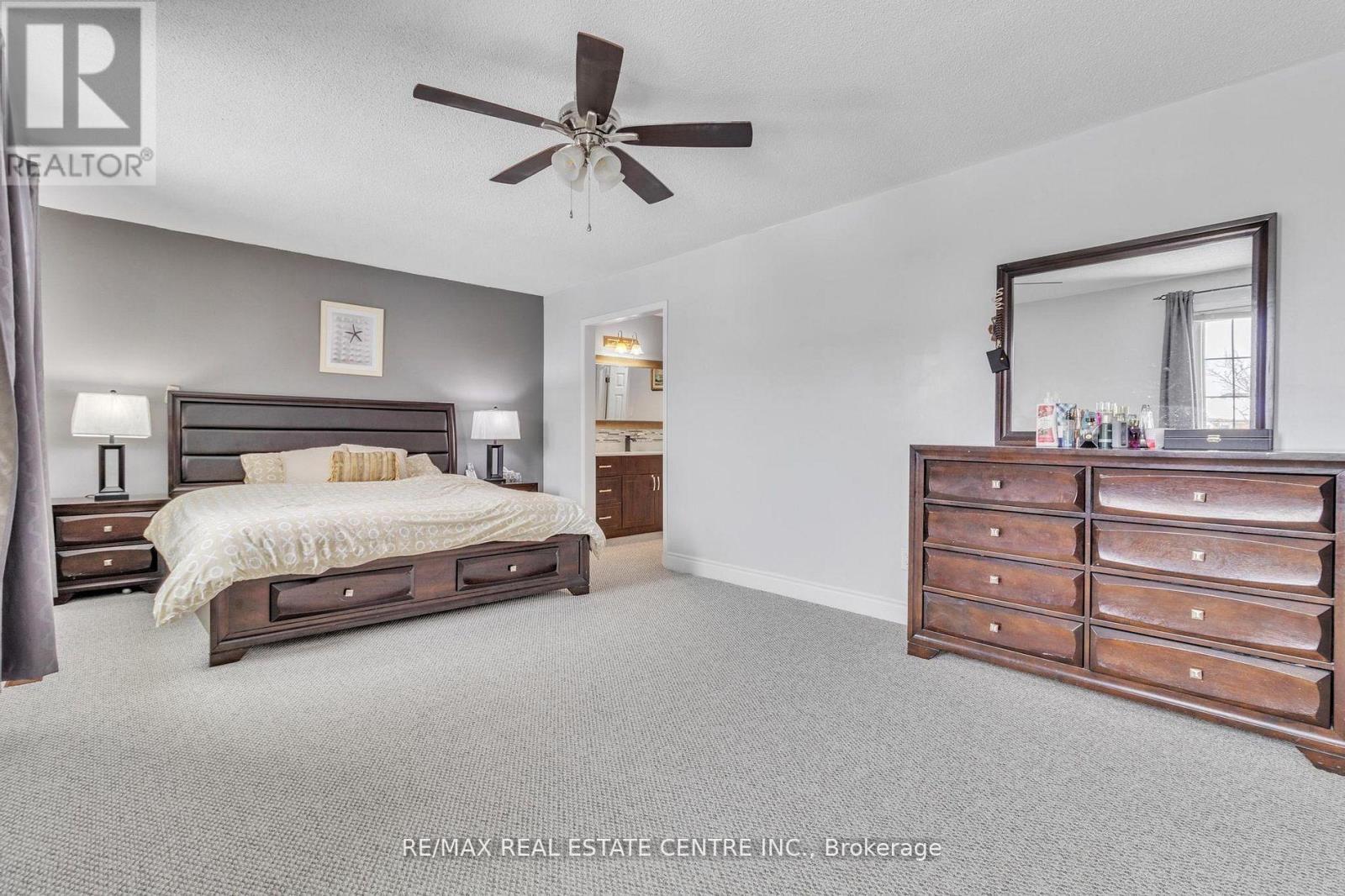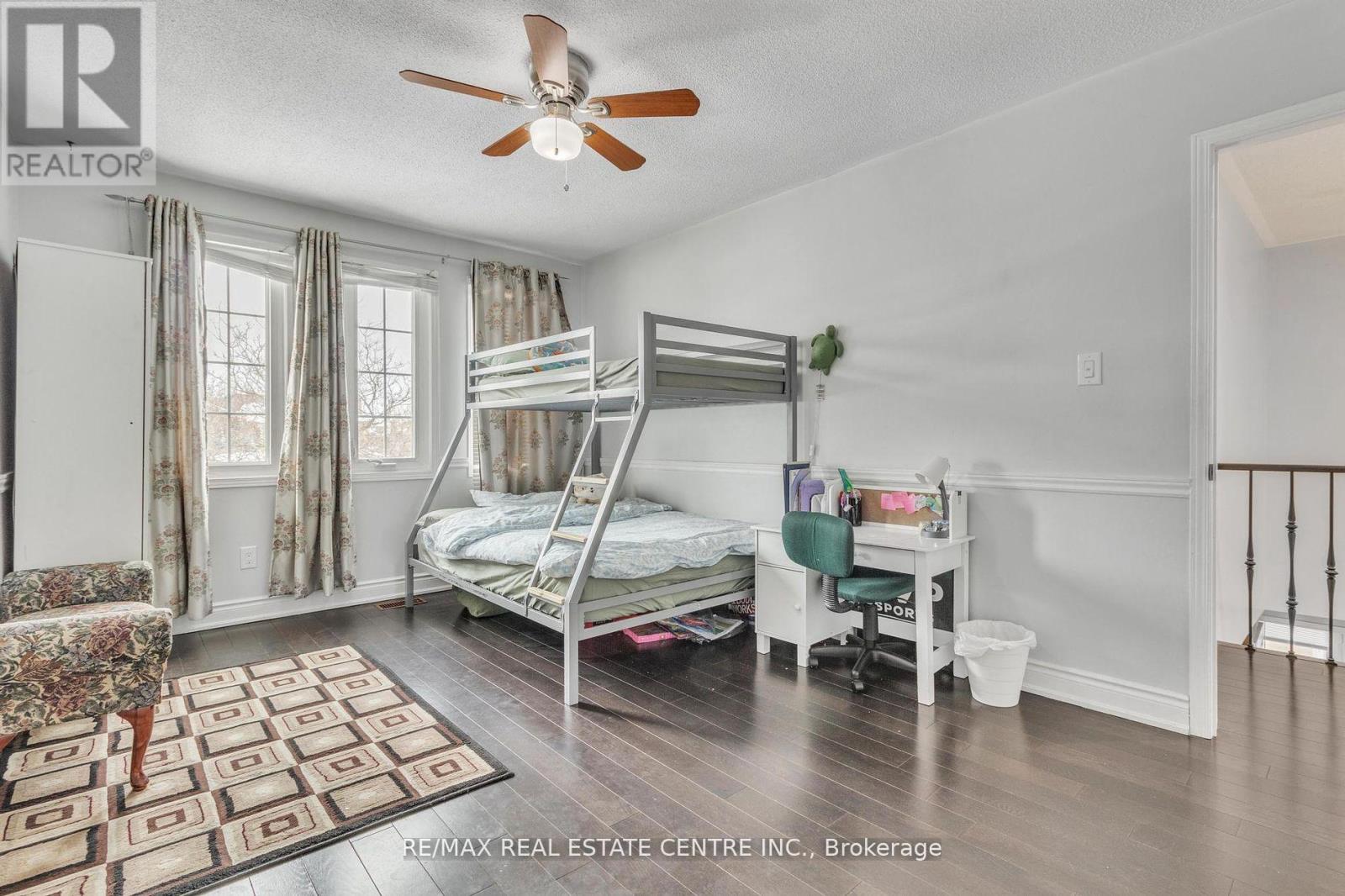12 Sugar Creek Lane Brampton, Ontario L6W 3X6
$1,199,900
Excellent location. Real Gem. Beautiful, All Brick Detached 4 Bedrooms, Plus 2 Bedrooms legal Basement approved for personal use with Separate Entrance.Plus One bedroom basement with complete washroom and kitchen. Two full-washrooms in the basement. Total 5 Washrooms. Two laundries.On Premium lot almost 120 ft. deep. Fully upgraded,Well maintained home and ownership proud. Above Grade 2733 Sq.Ft. (As Per M.P.A.C). Approximately 4000 Sq.Ft. of living space. Thoroughly Upgraded every part of the house. Recent upgrades: Kitchen, Washroom, Floors, Broadloom, Hardwood Floors On The Main Level, High Quality stainless steel appliances, countertops, Pot Lights, paint, Tiles. Frech doors, HUGE backyard . Walking distance to new LRT, Golf Cource, plaza with everything you need plus much more! This Home is In A Desired Location On the Brampton and Mississauga Border. Excellent Lay-out. Main Floor Offers Living/Dining, Family Room With Fireplace, W/O To Backyard. Minutes To 401/407/410, Parks, Schools, Public Transport, Shops. (id:61015)
Property Details
| MLS® Number | W12139372 |
| Property Type | Single Family |
| Community Name | Fletcher's Creek South |
| Amenities Near By | Public Transit, Schools |
| Community Features | School Bus |
| Parking Space Total | 5 |
Building
| Bathroom Total | 5 |
| Bedrooms Above Ground | 4 |
| Bedrooms Below Ground | 3 |
| Bedrooms Total | 7 |
| Basement Development | Finished |
| Basement Features | Separate Entrance |
| Basement Type | N/a (finished) |
| Construction Style Attachment | Detached |
| Cooling Type | Central Air Conditioning |
| Exterior Finish | Brick |
| Fireplace Present | Yes |
| Fireplace Total | 1 |
| Flooring Type | Hardwood, Ceramic, Carpeted |
| Foundation Type | Concrete |
| Half Bath Total | 1 |
| Heating Fuel | Natural Gas |
| Heating Type | Forced Air |
| Stories Total | 2 |
| Size Interior | 2,500 - 3,000 Ft2 |
| Type | House |
| Utility Water | Municipal Water |
Parking
| Attached Garage | |
| Garage |
Land
| Acreage | No |
| Land Amenities | Public Transit, Schools |
| Sewer | Sanitary Sewer |
| Size Depth | 120 Ft ,2 In |
| Size Frontage | 37 Ft ,2 In |
| Size Irregular | 37.2 X 120.2 Ft ; Irreg Rear |
| Size Total Text | 37.2 X 120.2 Ft ; Irreg Rear |
| Zoning Description | Res |
Rooms
| Level | Type | Length | Width | Dimensions |
|---|---|---|---|---|
| Second Level | Primary Bedroom | 6.09 m | 3.65 m | 6.09 m x 3.65 m |
| Second Level | Bedroom 2 | 4.8 m | 3.12 m | 4.8 m x 3.12 m |
| Second Level | Bedroom 3 | 4.06 m | 3.8 m | 4.06 m x 3.8 m |
| Second Level | Bedroom 4 | 4.04 m | 3.12 m | 4.04 m x 3.12 m |
| Ground Level | Living Room | 5.55 m | 3.35 m | 5.55 m x 3.35 m |
| Ground Level | Dining Room | 5.05 m | 3.35 m | 5.05 m x 3.35 m |
| Ground Level | Kitchen | 5.9 m | 3.1 m | 5.9 m x 3.1 m |
| Ground Level | Eating Area | 3.1 m | 3.1 m | 3.1 m x 3.1 m |
| Ground Level | Family Room | 6.05 m | 3.25 m | 6.05 m x 3.25 m |
Contact Us
Contact us for more information









































