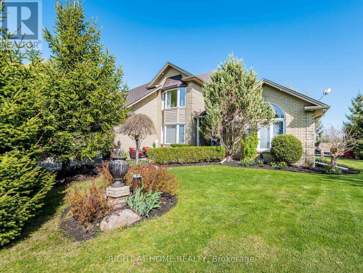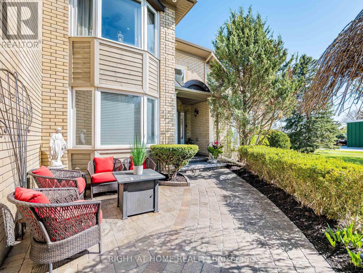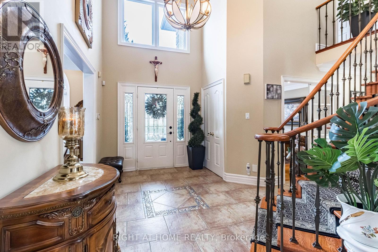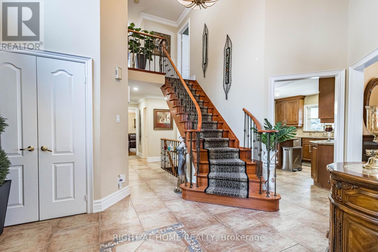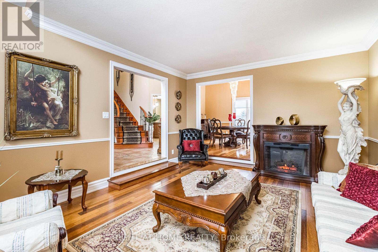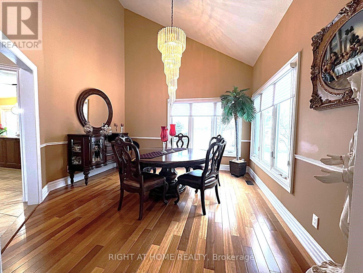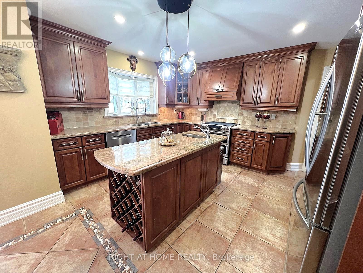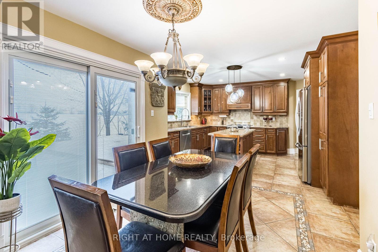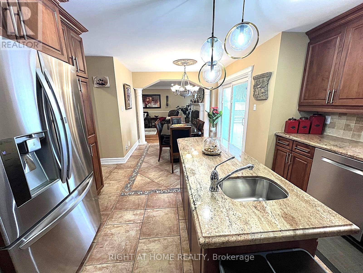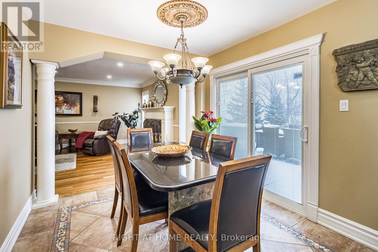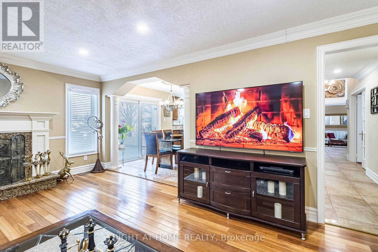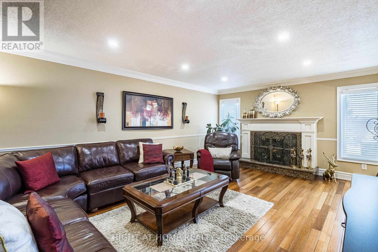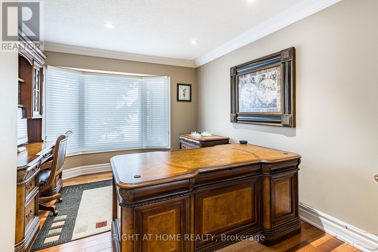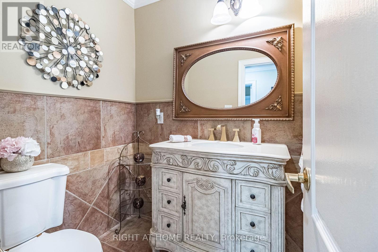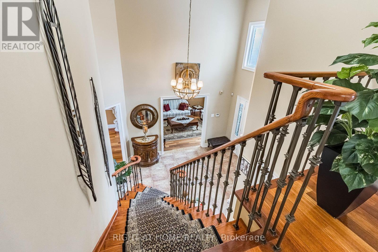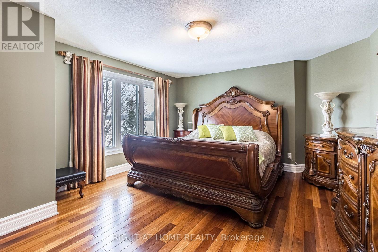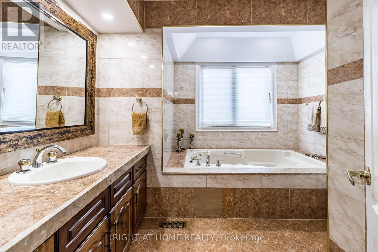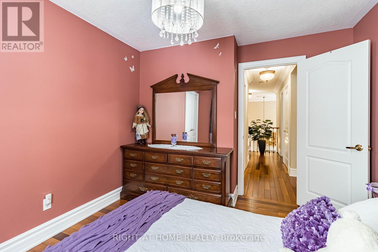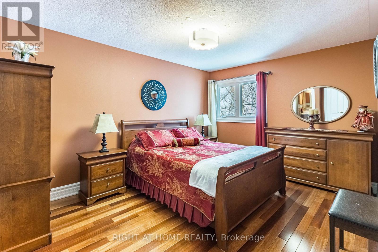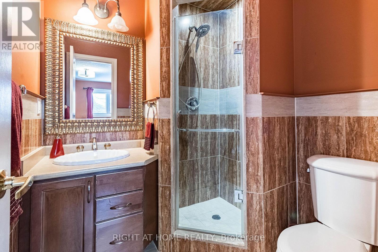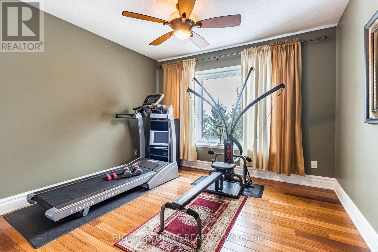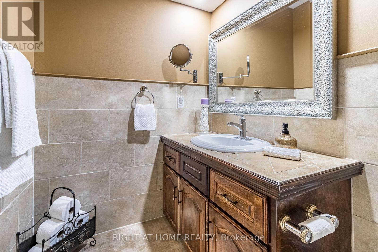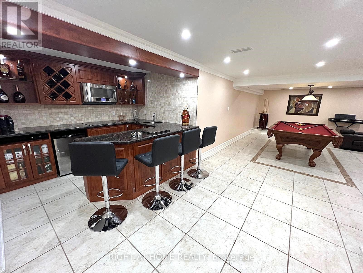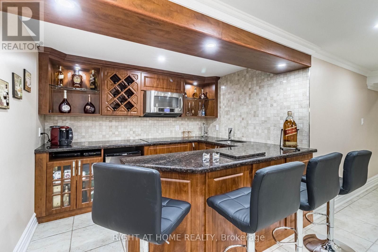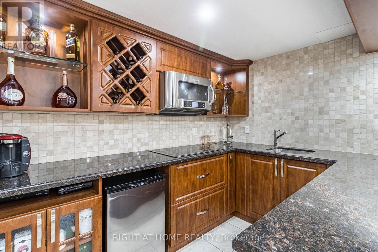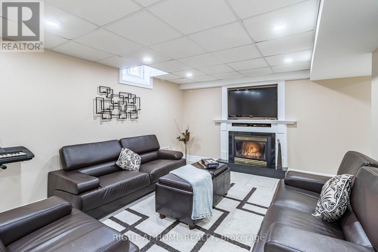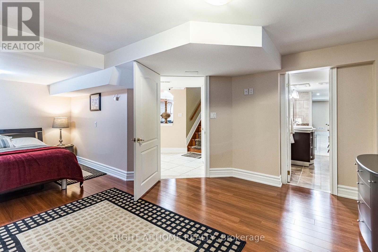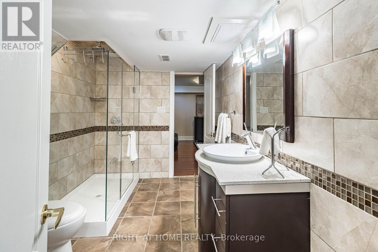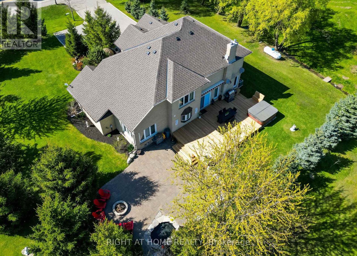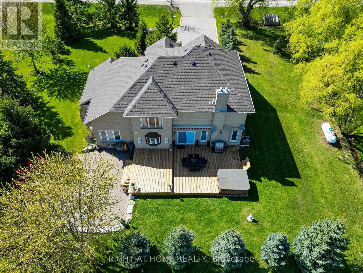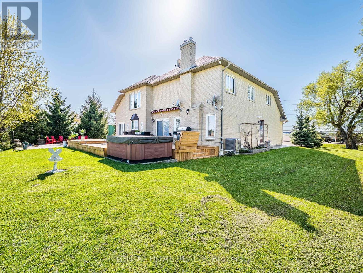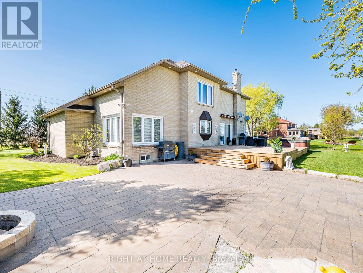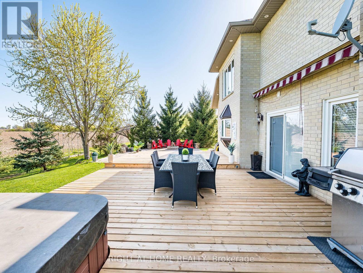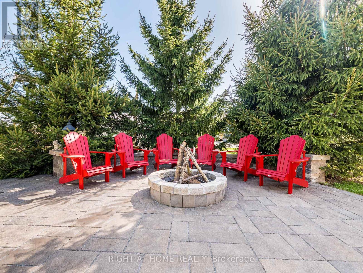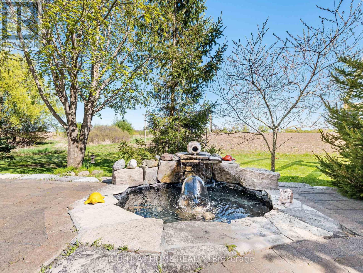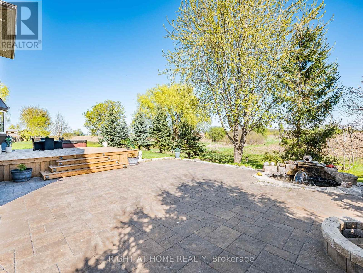13250 Tenth Side Road Halton Hills, Ontario L7G 4S5
$1,835,000
Stunningly Upgraded, Spotless & in Mint Move-in Condition => Show with Absolute Confidence => Meticulous Attention To Luxury Detail => 2,921 Square Feet (MPAC) Open Concept Layout with A Gorgeous Curb Appeal => Home Sits on a Private .41 Acre Lot offering a Perfect Blend of Space & Seclusion for Outdoor Enjoyment and Everyday Living => A Welcoming Grand Two Storey Foyer Featuring a Graceful Flow into the Main Living Areas => Family Size Gourmet Kitchen with Granite Counters, Stainless Steel Appliances & Tumbled Marble Backsplash => Centre Island with Wine Rack & Sink => Walkout from Breakfast Area to an Oversized Deck with a Hot Tub (in an "As is" Condition) => All Bathrooms are Upgraded => Formal Dining with Cathedral Ceiling Creating an Open, Elegant Atmosphere that's perfect for Hosting Special Gatherings => Sunken Living Room Offering an Intimate Cozy Setting => Spacious Master Bedroom with an Upgraded Ensuite, Complete with a Jacuzzi Tub for Ultimate Relaxation => Hardwood Floors with Upgraded Baseboards => Extensive Crown Moulding => Interior & Exterior Pot Lights => Main Floor Office with French Doors offering a Perfect Blend of Privacy & Elegance for your Workspace. => Main Floor Family Room with Fireplace => Professionally Finished Basement with a Rec Room, Wet Bar / Kitchen, 5th Bedroom & 3 Piece Bathroom an Ideal IN - LAW SUITE for a growing Family => Laundry Room with Access to the Garage & a Side Exit Door=> A Serene Private Backyard featuring an Oversized Deck that Flows into an Elegant Interlock Seating Area, Complete with an Inviting Firepit and a Tranquil Pond - Perfect for Entertaining & Relaxation => Extra Long Double Driveway Fits 10 Cars Designed For a Multi-Vehicle Family & Guest Parking => Perfectly situated Just Minutes Away from the Premium Outlet Mall Offering Convenient Access to a wide Array of Retail Shops => Combining Elegance, Functionality & Comfort in Every Room => Truly a 10+ Home (id:61015)
Property Details
| MLS® Number | W12140000 |
| Property Type | Single Family |
| Community Name | 1049 - Rural Halton Hills |
| Parking Space Total | 12 |
| Structure | Deck, Shed |
Building
| Bathroom Total | 5 |
| Bedrooms Above Ground | 4 |
| Bedrooms Below Ground | 1 |
| Bedrooms Total | 5 |
| Appliances | Water Softener, Central Vacuum, Cooktop, Dishwasher, Dryer, Garage Door Opener, Hood Fan, Water Heater, Microwave, Oven, Alarm System, Washer, Window Coverings, Refrigerator |
| Basement Development | Finished |
| Basement Type | N/a (finished) |
| Construction Style Attachment | Detached |
| Cooling Type | Central Air Conditioning |
| Exterior Finish | Brick |
| Fireplace Present | Yes |
| Fireplace Total | 2 |
| Flooring Type | Hardwood, Porcelain Tile |
| Foundation Type | Unknown |
| Half Bath Total | 1 |
| Heating Fuel | Propane |
| Heating Type | Forced Air |
| Stories Total | 2 |
| Size Interior | 2,500 - 3,000 Ft2 |
| Type | House |
Parking
| Garage |
Land
| Acreage | No |
| Landscape Features | Landscaped |
| Sewer | Septic System |
| Size Depth | 133 Ft ,8 In |
| Size Frontage | 136 Ft ,2 In |
| Size Irregular | 136.2 X 133.7 Ft |
| Size Total Text | 136.2 X 133.7 Ft|under 1/2 Acre |
| Zoning Description | Con 8 Pt Lot 10 Rp 20r8752 Part 3 |
Rooms
| Level | Type | Length | Width | Dimensions |
|---|---|---|---|---|
| Second Level | Bedroom 2 | 3.32 m | 3.19 m | 3.32 m x 3.19 m |
| Second Level | Bedroom 3 | 3.29 m | 4.23 m | 3.29 m x 4.23 m |
| Second Level | Bedroom 4 | 3.12 m | 3.16 m | 3.12 m x 3.16 m |
| Second Level | Primary Bedroom | 4.22 m | 5.54 m | 4.22 m x 5.54 m |
| Basement | Recreational, Games Room | 7.36 m | 3.61 m | 7.36 m x 3.61 m |
| Basement | Kitchen | 2.98 m | 2.3 m | 2.98 m x 2.3 m |
| Basement | Bedroom 5 | 6.37 m | 3.3 m | 6.37 m x 3.3 m |
| Main Level | Living Room | 4.13 m | 5.13 m | 4.13 m x 5.13 m |
| Main Level | Dining Room | 3.82 m | 4.02 m | 3.82 m x 4.02 m |
| Main Level | Kitchen | 4.18 m | 3.46 m | 4.18 m x 3.46 m |
| Main Level | Eating Area | 3.1 m | 2.86 m | 3.1 m x 2.86 m |
| Main Level | Family Room | 5.84 m | 4.14 m | 5.84 m x 4.14 m |
| Main Level | Office | 3.94 m | 2.66 m | 3.94 m x 2.66 m |
| Main Level | Laundry Room | 1.8 m | 5.38 m | 1.8 m x 5.38 m |
| Main Level | Foyer | 2.5 m | 2.54 m | 2.5 m x 2.54 m |
Contact Us
Contact us for more information


