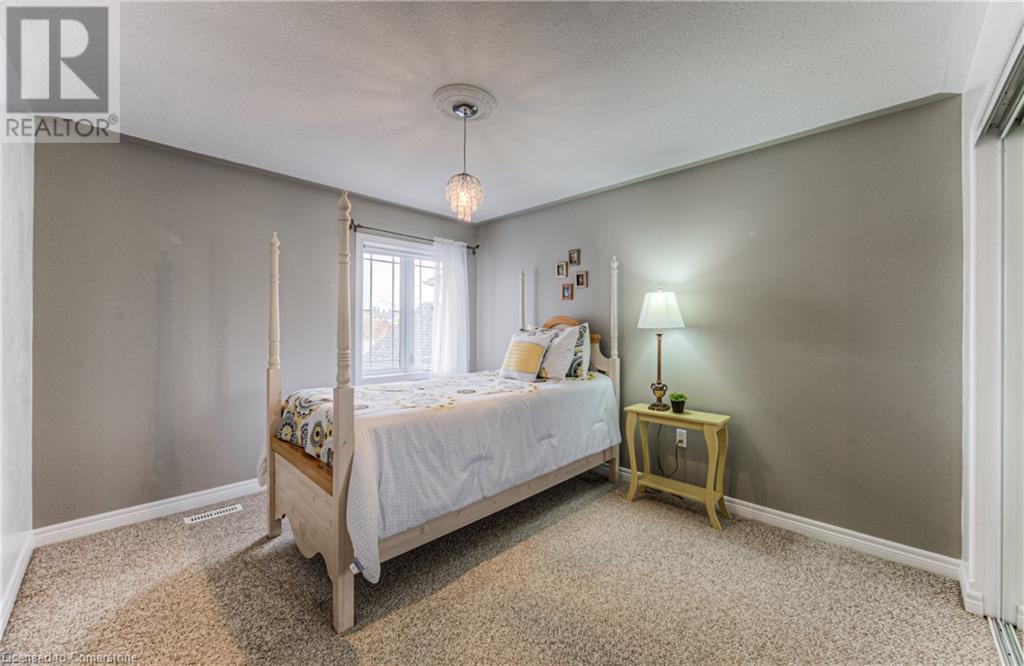16 Stiefelmeyer Crescent Baden, Ontario N3A 2L1
$1,005,000
Discover a meticulously crafted 4 bed., 4 bath family residence that seamlessly blends elegant living with outdoor splendour. Nestled against a lush greenspace, this home is an entertainer's dream and a gardener's paradise. The expansive, professionally landscaped backyard features striking armour stone walls, bespoke raised garden beds, and mature foliage, creating a serene oasis. Enjoy outdoor gatherings on the elevated deck with a gazebo or the sheltered lower patio accessible from the walk-out basement. Inside, nearly 3,000 sq. ft. of refined living space caters to growing families, with potential for an in-law suite. A versatile front room serves as a home office, den, or music room, while the custom kitchen, adorned with granite countertops and a glass tile backsplash, flows effortlessly into the dinette and sunken family room. This space is bathed in natural light, showcasing hardwood floors, tray ceilings, and a cozy gas fireplace. Custom upgrades abound, including crown molding, wainscoting, and tray ceilings. The primary suite is a true retreat, boasting double doors, dual closets, tray ceilings, and a luxurious 5-piece ensuite. Three additional bathrooms ensure comfort for all. The finished walk-out basement is an entertainer's delight, featuring a custom solid wood bar with a brick accent wall, a games area with room for a pool table, and a recreation space with a gas fireplace. A heated garage with a workshop and ample parking adds to the home's appeal. Ideally situated near schools and with easy access to major routes, this home offers a tranquil yet connected lifestyle. (id:61015)
Property Details
| MLS® Number | 40726782 |
| Property Type | Single Family |
| Amenities Near By | Playground, Schools |
| Community Features | Community Centre |
| Equipment Type | Water Heater |
| Features | Backs On Greenbelt, Conservation/green Belt, Sump Pump, Automatic Garage Door Opener |
| Parking Space Total | 4 |
| Rental Equipment Type | Water Heater |
| Structure | Shed, Porch |
Building
| Bathroom Total | 4 |
| Bedrooms Above Ground | 4 |
| Bedrooms Total | 4 |
| Appliances | Central Vacuum, Dishwasher, Dryer, Refrigerator, Water Softener, Water Purifier, Washer, Gas Stove(s), Garage Door Opener, Hot Tub |
| Architectural Style | 2 Level |
| Basement Development | Finished |
| Basement Type | Full (finished) |
| Constructed Date | 2001 |
| Construction Style Attachment | Detached |
| Cooling Type | Central Air Conditioning |
| Exterior Finish | Brick, Vinyl Siding |
| Fire Protection | Smoke Detectors |
| Fireplace Present | Yes |
| Fireplace Total | 2 |
| Foundation Type | Poured Concrete |
| Half Bath Total | 2 |
| Heating Fuel | Natural Gas |
| Heating Type | Forced Air |
| Stories Total | 2 |
| Size Interior | 3,219 Ft2 |
| Type | House |
| Utility Water | Municipal Water |
Parking
| Attached Garage |
Land
| Access Type | Highway Access |
| Acreage | No |
| Fence Type | Partially Fenced |
| Land Amenities | Playground, Schools |
| Sewer | Municipal Sewage System |
| Size Frontage | 36 Ft |
| Size Irregular | 0.146 |
| Size Total | 0.146 Ac|under 1/2 Acre |
| Size Total Text | 0.146 Ac|under 1/2 Acre |
| Zoning Description | 2c |
Rooms
| Level | Type | Length | Width | Dimensions |
|---|---|---|---|---|
| Second Level | Primary Bedroom | 18'11'' x 22'1'' | ||
| Second Level | Bedroom | 9'11'' x 9'9'' | ||
| Second Level | Bedroom | 9'11'' x 14'0'' | ||
| Second Level | Bedroom | 11'6'' x 13'8'' | ||
| Second Level | 5pc Bathroom | 11'7'' x 16'1'' | ||
| Second Level | 4pc Bathroom | 10' x 6'4'' | ||
| Basement | Utility Room | 9'0'' x 14'3'' | ||
| Basement | Recreation Room | 35'3'' x 17'5'' | ||
| Basement | Cold Room | 10'5'' x 6'2'' | ||
| Basement | Other | 10'3'' x 7'10'' | ||
| Basement | 2pc Bathroom | 9'1'' x 9'9'' | ||
| Main Level | Family Room | 15'10'' x 18'3'' | ||
| Main Level | Laundry Room | 10'1'' x 6'7'' | ||
| Main Level | Kitchen | 10'8'' x 10'11'' | ||
| Main Level | Other | 27' x 19'3'' | ||
| Main Level | Foyer | 10'0'' x 8'4'' | ||
| Main Level | Dining Room | 9'6'' x 12'4'' | ||
| Main Level | Den | 8'8'' x 11'8'' | ||
| Main Level | Dinette | 10'8'' x 11'2'' | ||
| Main Level | 2pc Bathroom | 3'2'' x 6'3'' |
https://www.realtor.ca/real-estate/28298356/16-stiefelmeyer-crescent-baden
Contact Us
Contact us for more information












































