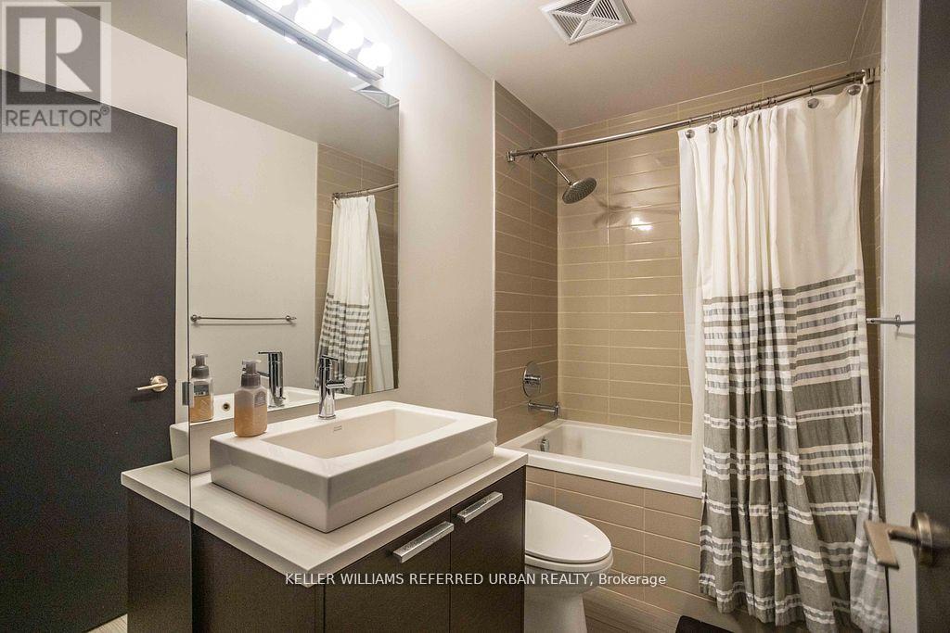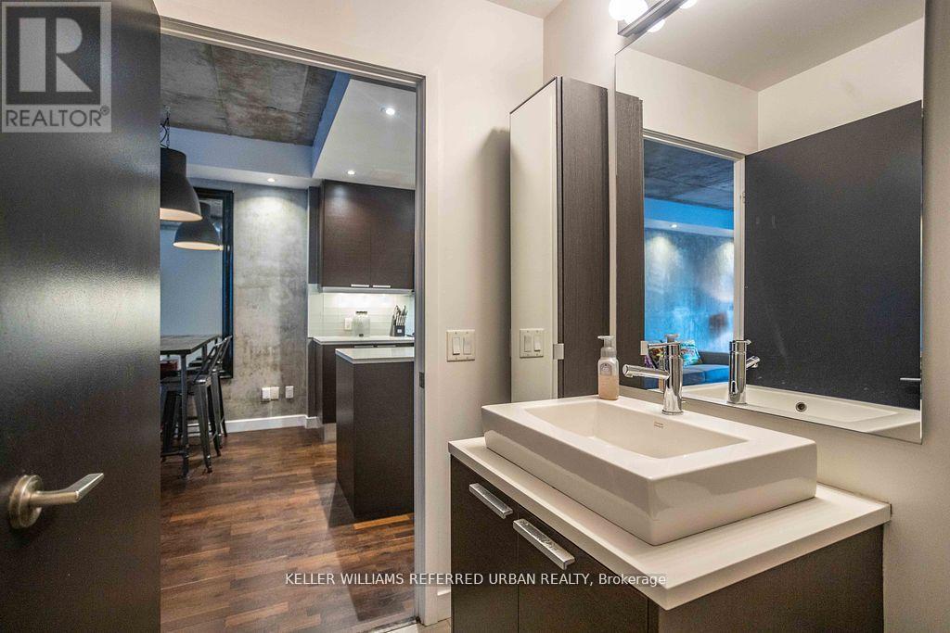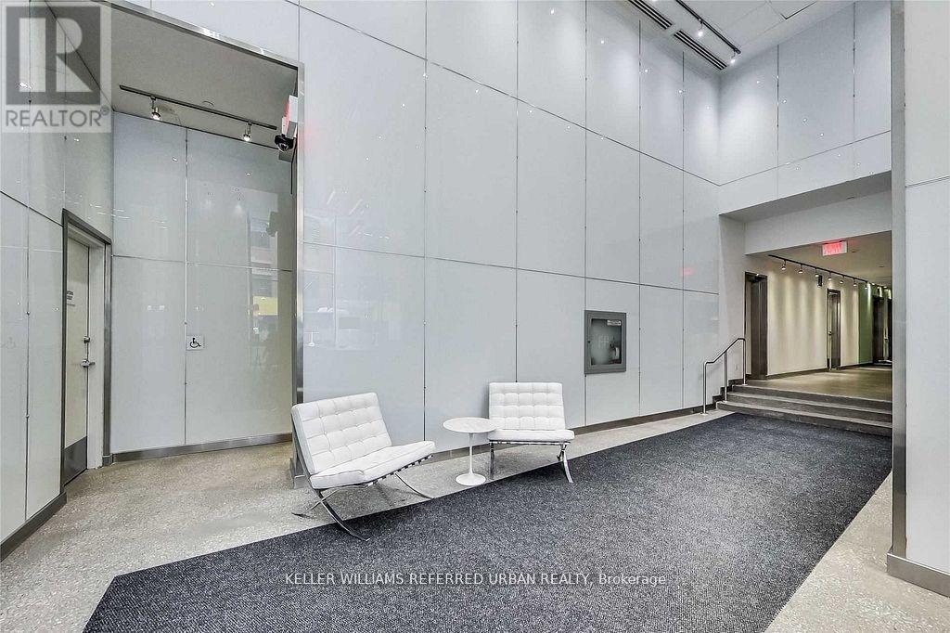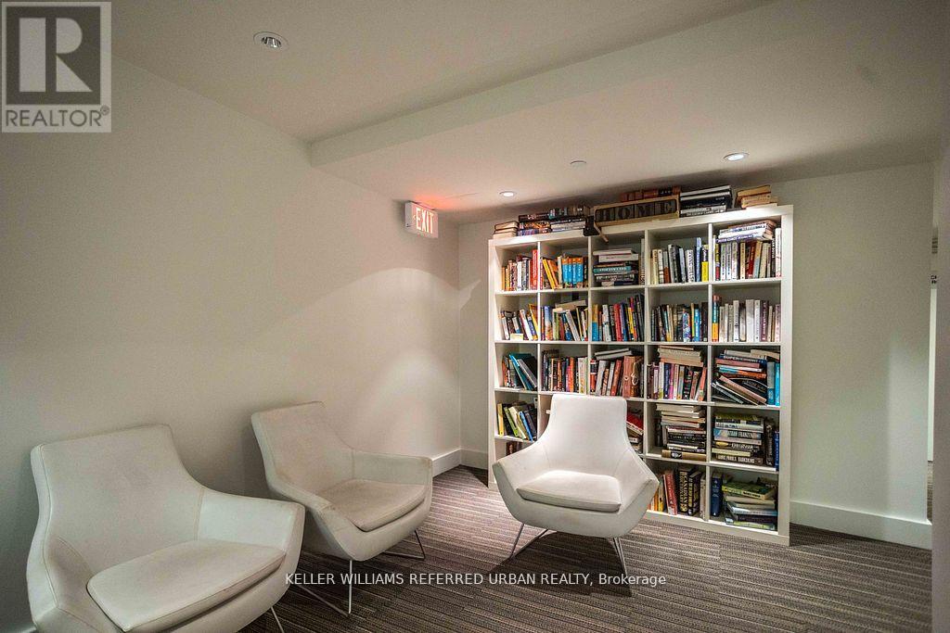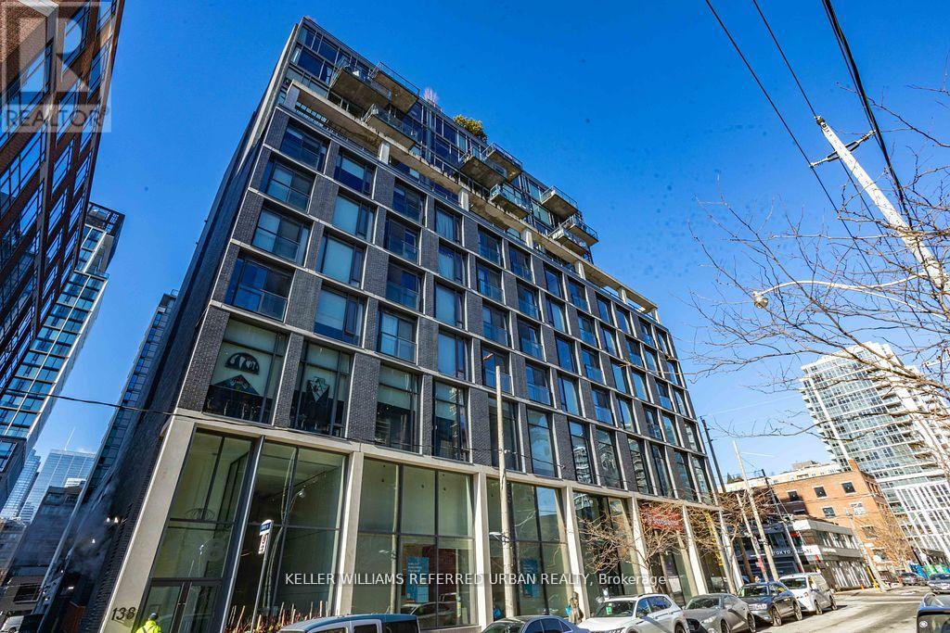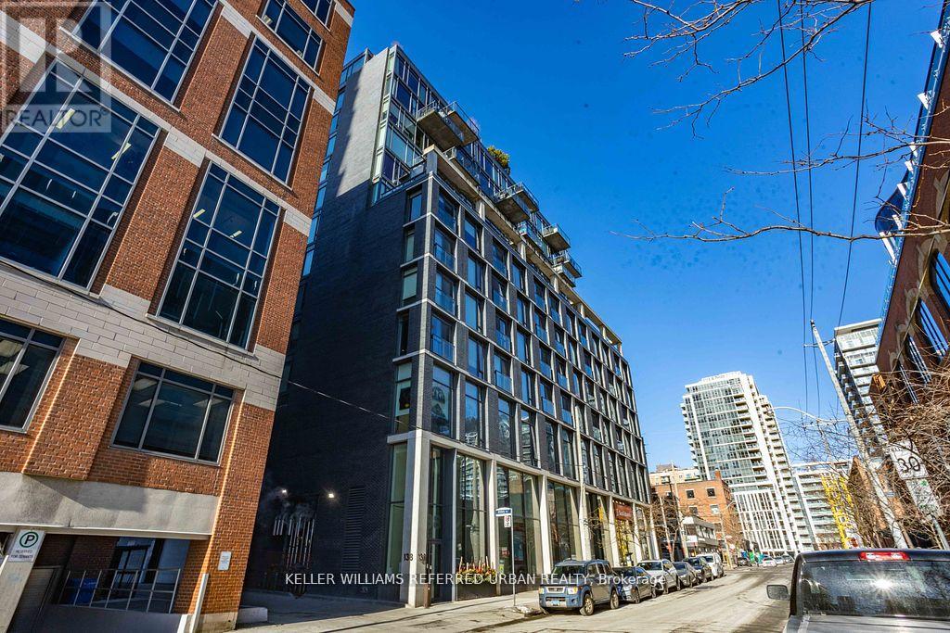416 - 138 Princess Street Toronto, Ontario M5A 0B1
$3,000 Monthly
Elevate Your Life! Trendy And Chic Loft-Style Condo In Highly Desirable Boutique Building. This Unit Features Soaring 9 FT Exposed Concrete Ceilings, Modern Kitchen With Centre Island And New Appliances, Exposed Ductwork, Floor-To-Ceiling Windows, And 2 Walk-Outs To Balcony Complete With A BBQ Gas Line From The Living And Master Bedroom. The Large 14Oversized Den With Full Sized Closet And Separate Sliding Door Can Easily Be Used As A 2nd Bedroom. The Den Is Almost Identical In Size To The Master Bedroom. East Lofts Is Situated In A Spectacular Location With Restaurants, Retail, And TTC At Your Door. Enjoy A Short Walk To All Of Toronto's Hottest Neighborhoods Including The Distillery District, St Lawrence Market, Lakeshore, Canary Commons, And The Financial District. **** EXTRAS **** Photos Taken When Previously Tenanted. Stainless Steel Fridge, Gas Stove, Dishwasher & B/I Microwave. All Appl. Recently Replaced Except Fridge. Washer/Dryer, All ELFS, Window Coverings & Blinds, 1 Locker, + 1 Parking Spot Included! (id:61015)
Property Details
| MLS® Number | C11925668 |
| Property Type | Single Family |
| Community Name | Moss Park |
| Amenities Near By | Hospital, Park, Place Of Worship, Public Transit, Schools |
| Community Features | Pet Restrictions, Community Centre |
| Features | Balcony, Carpet Free |
| Parking Space Total | 1 |
Building
| Bathroom Total | 1 |
| Bedrooms Above Ground | 1 |
| Bedrooms Below Ground | 1 |
| Bedrooms Total | 2 |
| Amenities | Party Room, Visitor Parking, Storage - Locker |
| Architectural Style | Loft |
| Cooling Type | Central Air Conditioning |
| Exterior Finish | Concrete |
| Flooring Type | Hardwood |
| Heating Fuel | Natural Gas |
| Heating Type | Forced Air |
| Size Interior | 800 - 899 Ft2 |
| Type | Apartment |
Parking
| Underground |
Land
| Acreage | No |
| Land Amenities | Hospital, Park, Place Of Worship, Public Transit, Schools |
Rooms
| Level | Type | Length | Width | Dimensions |
|---|---|---|---|---|
| Main Level | Living Room | 6.14 m | 3.31 m | 6.14 m x 3.31 m |
| Main Level | Dining Room | 6.14 m | 3.31 m | 6.14 m x 3.31 m |
| Main Level | Kitchen | 3.39 m | 2.24 m | 3.39 m x 2.24 m |
| Main Level | Primary Bedroom | 2.74 m | 4.04 m | 2.74 m x 4.04 m |
| Main Level | Den | 2.74 m | 4.29 m | 2.74 m x 4.29 m |
https://www.realtor.ca/real-estate/27807091/416-138-princess-street-toronto-moss-park-moss-park
Contact Us
Contact us for more information



















