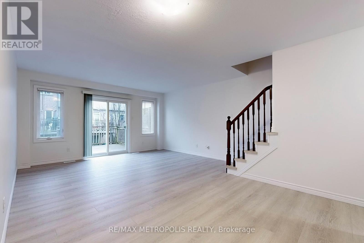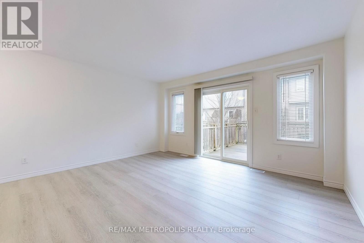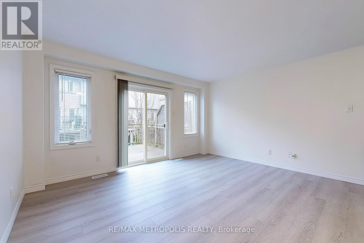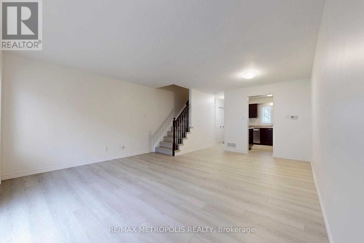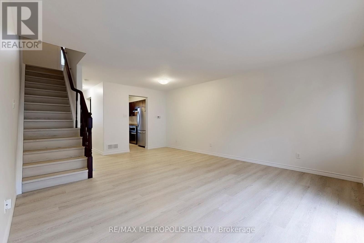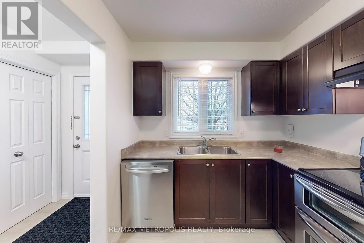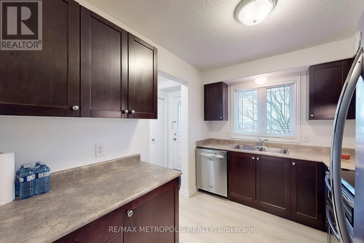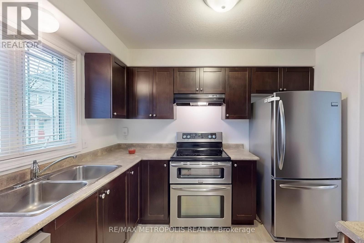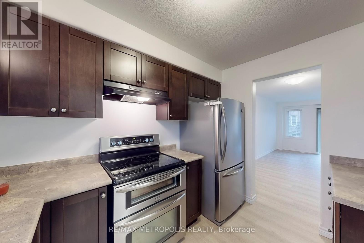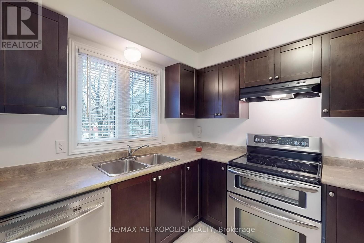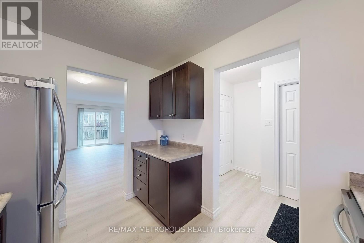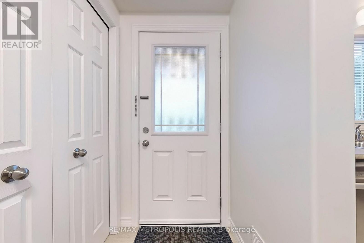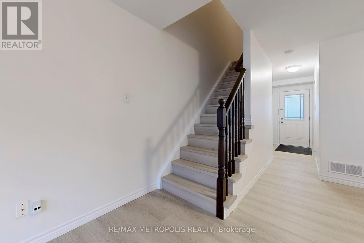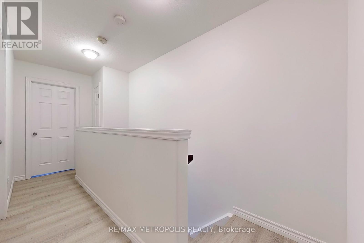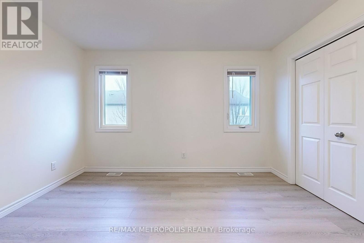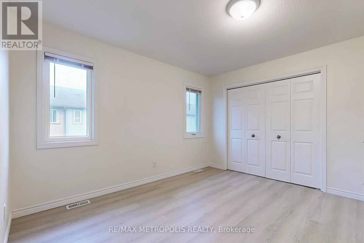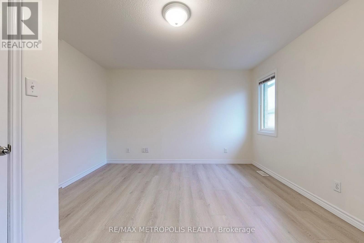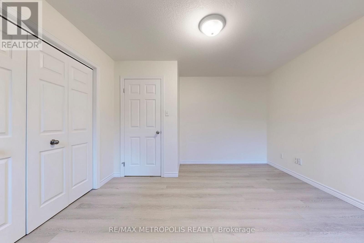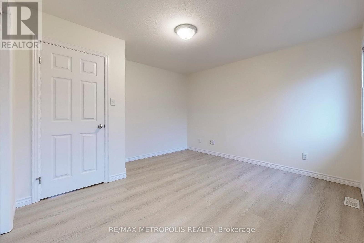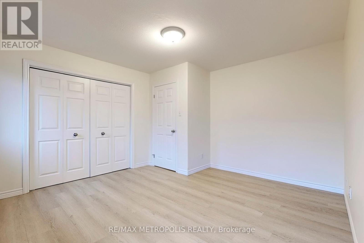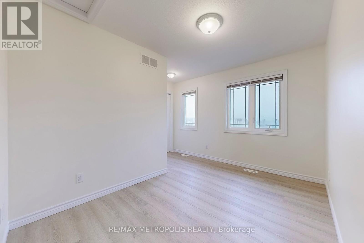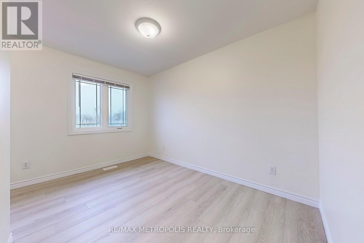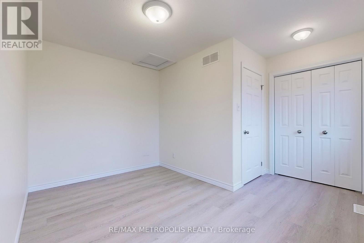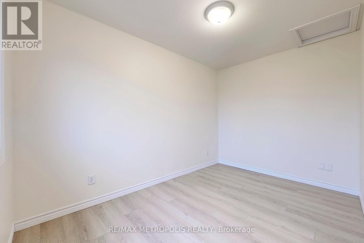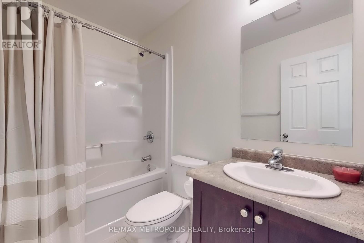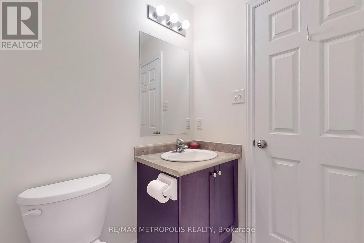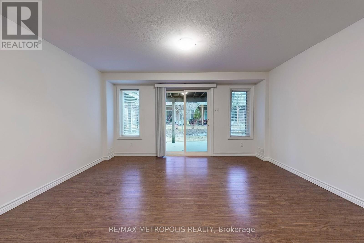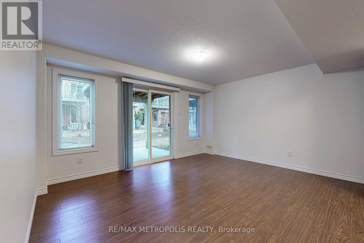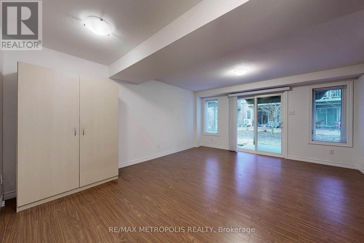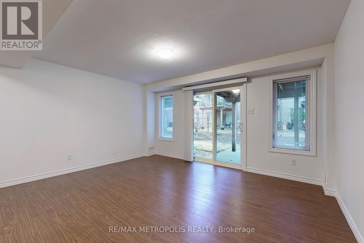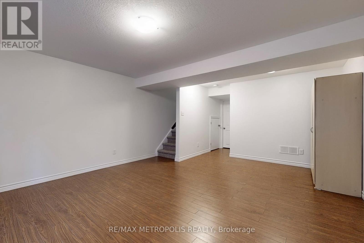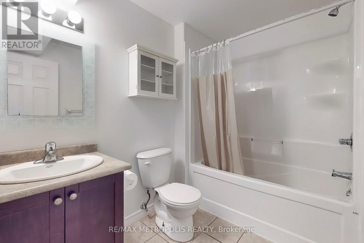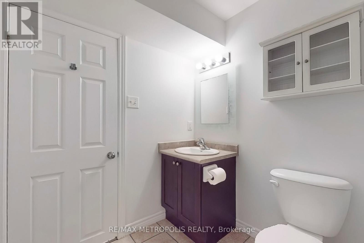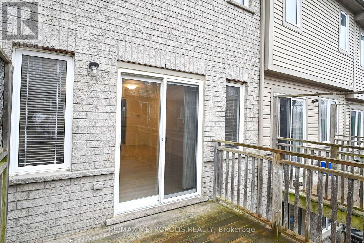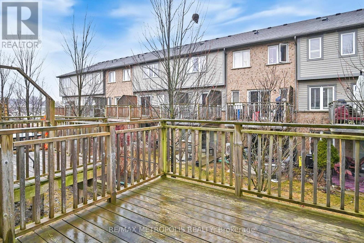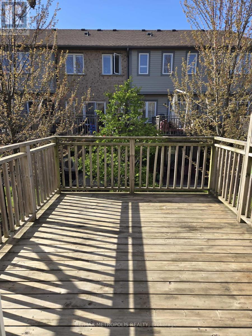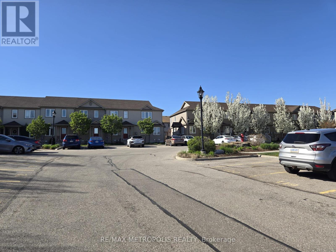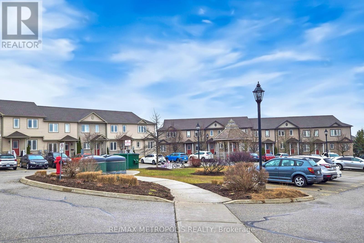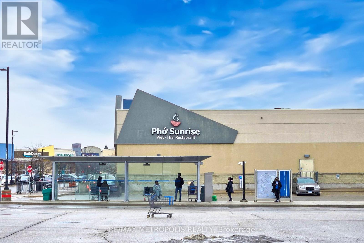22 - 10 Foxglove Crescent Kitchener, Ontario N2E 0E1
$569,000Maintenance, Parcel of Tied Land
$196 Monthly
Maintenance, Parcel of Tied Land
$196 MonthlyWelcome to this beautifully updated and newly renovated two-storey townhome, offering 1,002 sq. ft. Above Grade and 368 sq. ft. Below Grade of fully renovated modern living space. Situated in a private and friendly community, this home is perfect for first-time buyers, young professionals, or those looking to downsize in style.Renovated top to bottom, this home features sleek laminate flooring throughout, an open-concept great room filled with natural light, and sliding doors leading to a private deckideal for morning coffee or entertaining guests. The stunning eat-in kitchen boasts ample cabinetry, a stylish breakfast bar, and plenty of space for culinary creativity.Upstairs, you'll find two generously sized bedrooms, including a spacious primary bedroom with abundant closet space. Two full 4-piece bathrooms add convenience and functionalityone on the upper level and another in the walkout basement. The walkout basement offers additional living space and features a dedicated laundry area along with its own 4-piece bathroom, providing extra flexibility and comfort. With one dedicated parking space, this home is both stylish and practical.Located in a sought-after neighborhood close to parks, schools, shopping, and public transit, this move-in-ready townhome is a must-see. (id:61015)
Property Details
| MLS® Number | X12144571 |
| Property Type | Single Family |
| Neigbourhood | Laurentian West |
| Parking Space Total | 1 |
Building
| Bathroom Total | 2 |
| Bedrooms Above Ground | 2 |
| Bedrooms Total | 2 |
| Age | 6 To 15 Years |
| Basement Development | Finished |
| Basement Features | Walk Out |
| Basement Type | N/a (finished) |
| Construction Style Attachment | Attached |
| Cooling Type | Central Air Conditioning |
| Exterior Finish | Brick |
| Flooring Type | Laminate |
| Foundation Type | Unknown |
| Heating Fuel | Natural Gas |
| Heating Type | Forced Air |
| Stories Total | 2 |
| Size Interior | 700 - 1,100 Ft2 |
| Type | Row / Townhouse |
| Utility Water | Municipal Water |
Parking
| No Garage |
Land
| Acreage | No |
| Sewer | Sanitary Sewer |
| Size Depth | 70 Ft ,1 In |
| Size Frontage | 15 Ft ,4 In |
| Size Irregular | 15.4 X 70.1 Ft |
| Size Total Text | 15.4 X 70.1 Ft |
Rooms
| Level | Type | Length | Width | Dimensions |
|---|---|---|---|---|
| Second Level | Primary Bedroom | 3.8 m | 3.67 m | 3.8 m x 3.67 m |
| Second Level | Bedroom 2 | 2.89 m | 3.81 m | 2.89 m x 3.81 m |
| Basement | Family Room | 5.23 m | 4.26 m | 5.23 m x 4.26 m |
| Basement | Utility Room | 2.45 m | 3.12 m | 2.45 m x 3.12 m |
| Main Level | Kitchen | 3.07 m | 2.45 m | 3.07 m x 2.45 m |
| Main Level | Living Room | 5.82 m | 4.5 m | 5.82 m x 4.5 m |
| Main Level | Dining Room | 5.82 m | 4.5 m | 5.82 m x 4.5 m |
https://www.realtor.ca/real-estate/28304632/22-10-foxglove-crescent-kitchener
Contact Us
Contact us for more information


