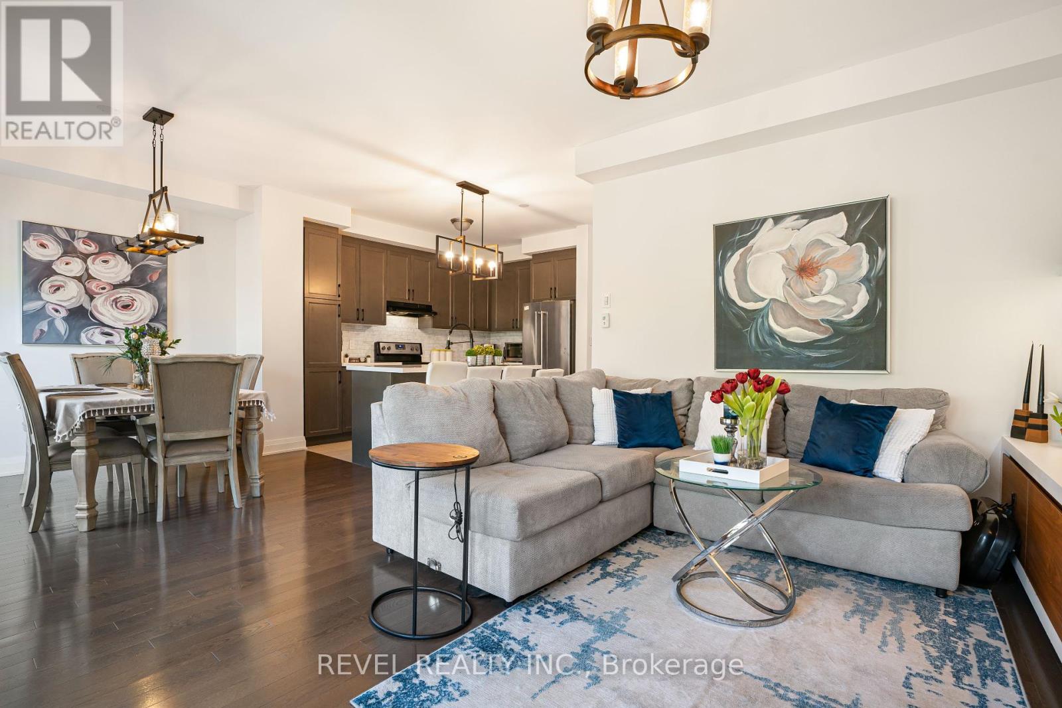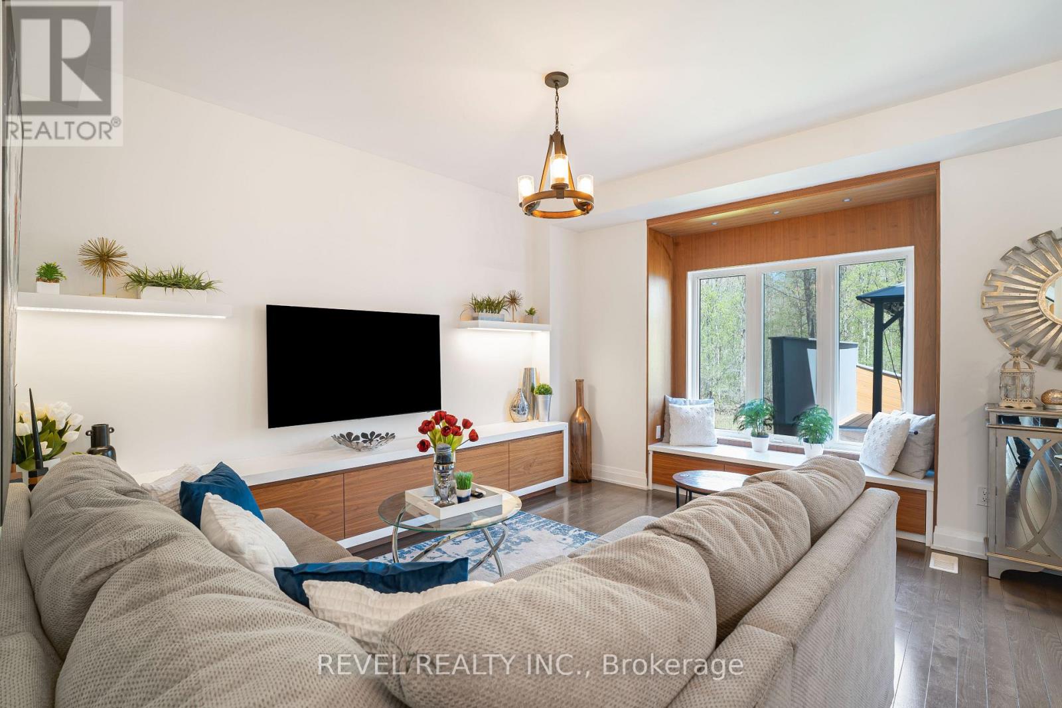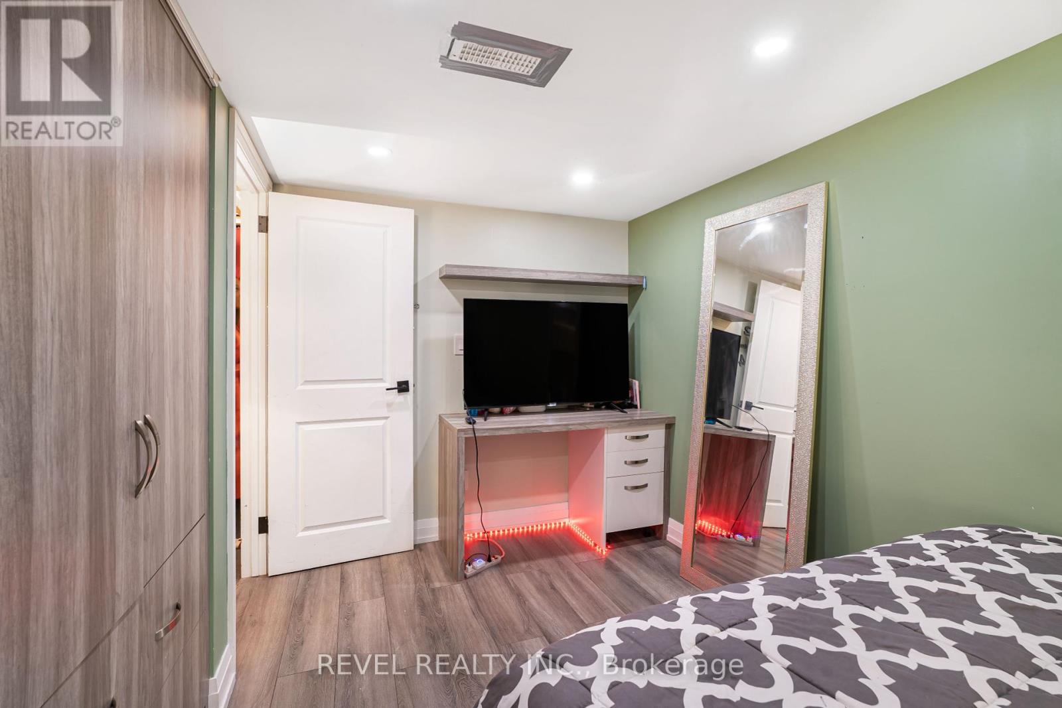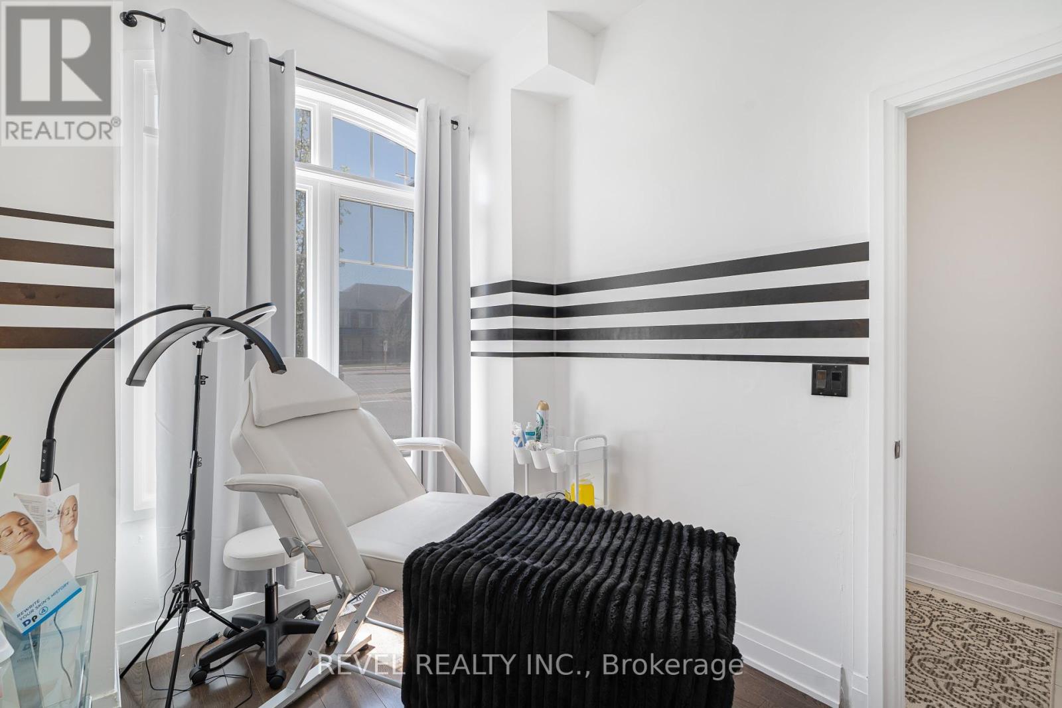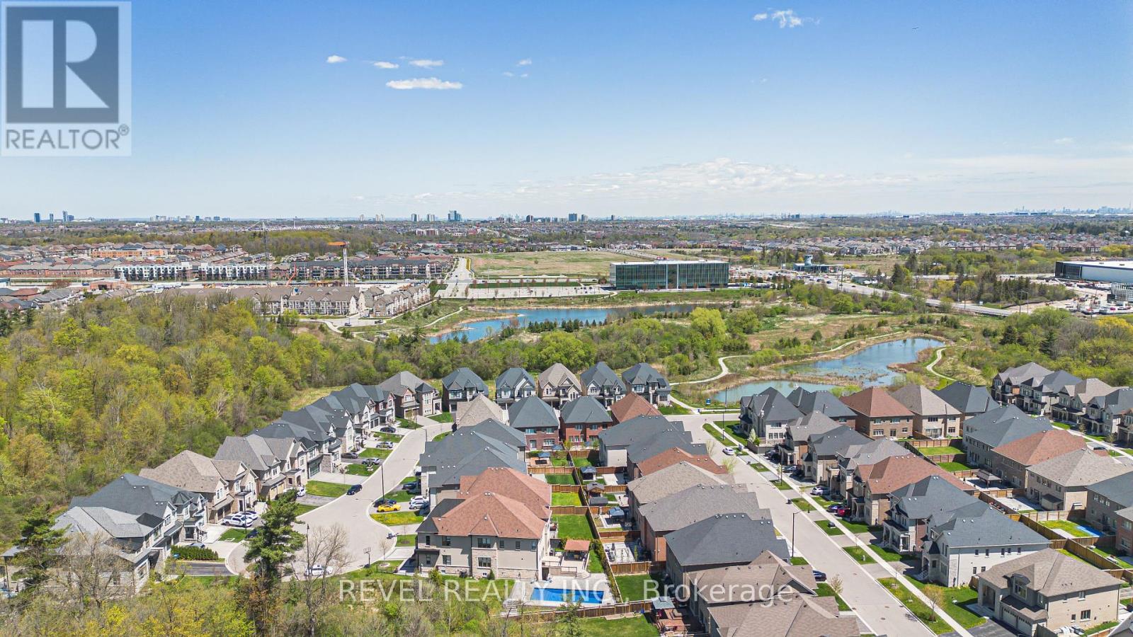11 Oliana Way Brampton, Ontario L6Y 6G8
$963,000
Welcome To 11 Oliana Way! A Beautifully Maintained 4-Bedroom + Den Freehold Townhouse In The Highly Sought-After Bram West Community Offering Style, Space, And Flexibility For Modern Living! This Bright And Spacious Home Boasts 9-Ft Ceilings, Hardwood Floors Throughout, And An Open-Concept Layout Perfect For Entertaining Or Family Life. The Custom Kitchen Features Real Wood Cabinetry, A Breakfast Bar, And A Walkout To Your Very Own Private, Custom-Built Deck Ideal For Summer BBQs Or Quiet Morning Coffee.The Versatile Den Can Easily Be Used As A 5th Bedroom, And The Partially Finished Basement Includes A Large 4th Bedroom With Its Own Dedicated Space Perfect For Guests, In-Laws, A Home Office, Or Even Rental Income Potentiall! Over $150,000 In Custom Millwork And Lighting Upgrades, Including Built-In Bedroom Bed Frames And Side Tables Designed With Care And Craftsmanship.Located Just Minutes From Hwy 407 & 401, Top-Rated Schools, Parks, And All The Amenities You Need This Home Is Truly Move-In Ready With Tons Of Value And Potential Dont Miss Your Chance To Own In One Of Bramptons Most Desirable Communities! Schools, Parks, And More. Home Comes Move-In Ready To Enjoy! (id:61015)
Open House
This property has open houses!
2:00 pm
Ends at:5:00 pm
2:00 pm
Ends at:5:00 pm
Property Details
| MLS® Number | W12145416 |
| Property Type | Single Family |
| Community Name | Bram West |
| Features | Irregular Lot Size, Carpet Free |
| Parking Space Total | 2 |
Building
| Bathroom Total | 3 |
| Bedrooms Above Ground | 4 |
| Bedrooms Below Ground | 1 |
| Bedrooms Total | 5 |
| Age | 0 To 5 Years |
| Appliances | Oven - Built-in, Dishwasher, Dryer, Furniture, Stove, Washer, Refrigerator |
| Basement Development | Partially Finished |
| Basement Type | N/a (partially Finished) |
| Construction Style Attachment | Attached |
| Cooling Type | Central Air Conditioning |
| Exterior Finish | Concrete Block |
| Flooring Type | Hardwood, Ceramic |
| Foundation Type | Block |
| Half Bath Total | 1 |
| Heating Fuel | Natural Gas |
| Heating Type | Forced Air |
| Stories Total | 2 |
| Size Interior | 1,500 - 2,000 Ft2 |
| Type | Row / Townhouse |
| Utility Water | Municipal Water |
Parking
| Attached Garage | |
| Garage |
Land
| Acreage | No |
| Sewer | Sanitary Sewer |
| Size Depth | 91 Ft |
| Size Frontage | 23 Ft |
| Size Irregular | 23 X 91 Ft |
| Size Total Text | 23 X 91 Ft|1/2 - 1.99 Acres |
| Zoning Description | Residential |
Rooms
| Level | Type | Length | Width | Dimensions |
|---|---|---|---|---|
| Basement | Bedroom 4 | 4.27 m | 2.29 m | 4.27 m x 2.29 m |
| Main Level | Office | 3.05 m | 2.44 m | 3.05 m x 2.44 m |
| Main Level | Kitchen | 3.66 m | 2.44 m | 3.66 m x 2.44 m |
| Main Level | Dining Room | 3.05 m | 2.74 m | 3.05 m x 2.74 m |
| Main Level | Living Room | 3.81 m | 3.81 m | 3.81 m x 3.81 m |
| Upper Level | Primary Bedroom | 5.33 m | 3.81 m | 5.33 m x 3.81 m |
| Upper Level | Bedroom 2 | 4.72 m | 3.05 m | 4.72 m x 3.05 m |
| Upper Level | Bedroom 3 | 4.27 m | 3.51 m | 4.27 m x 3.51 m |
| Upper Level | Laundry Room | 2.59 m | 1.83 m | 2.59 m x 1.83 m |
Utilities
| Cable | Installed |
| Electricity | Installed |
| Sewer | Installed |
https://www.realtor.ca/real-estate/28306192/11-oliana-way-brampton-bram-west-bram-west
Contact Us
Contact us for more information


