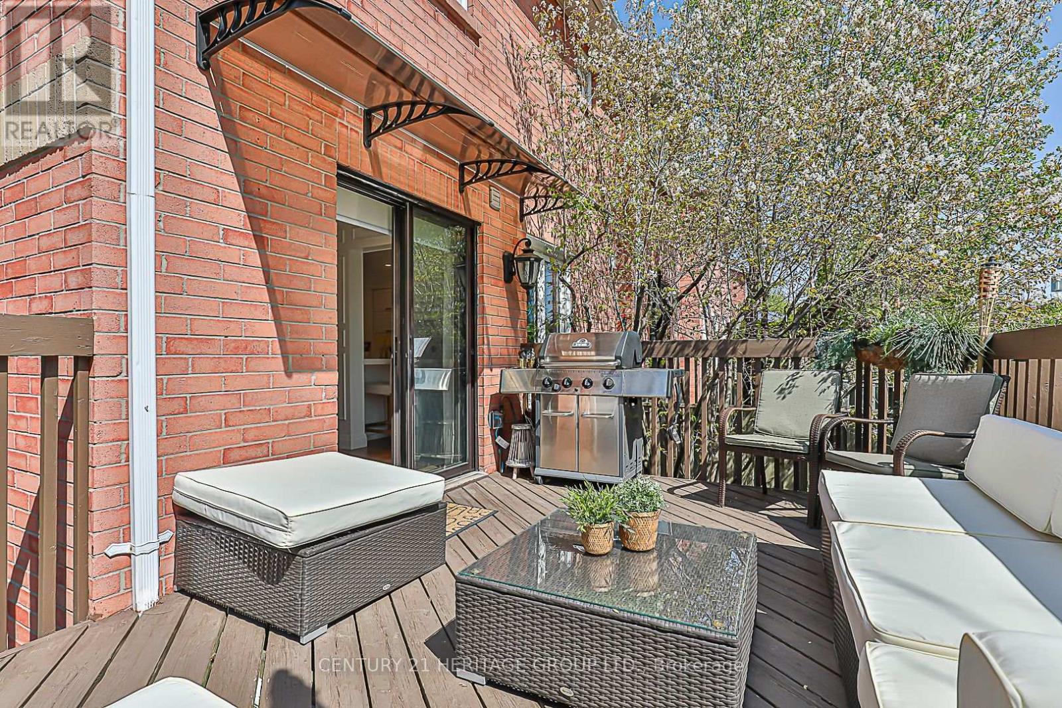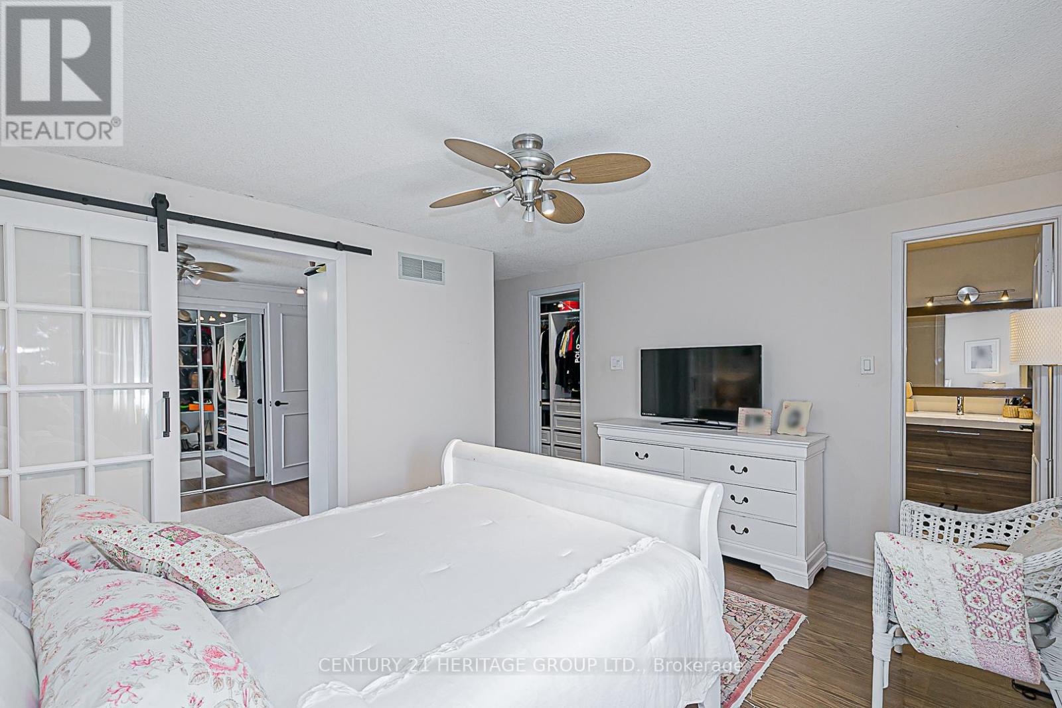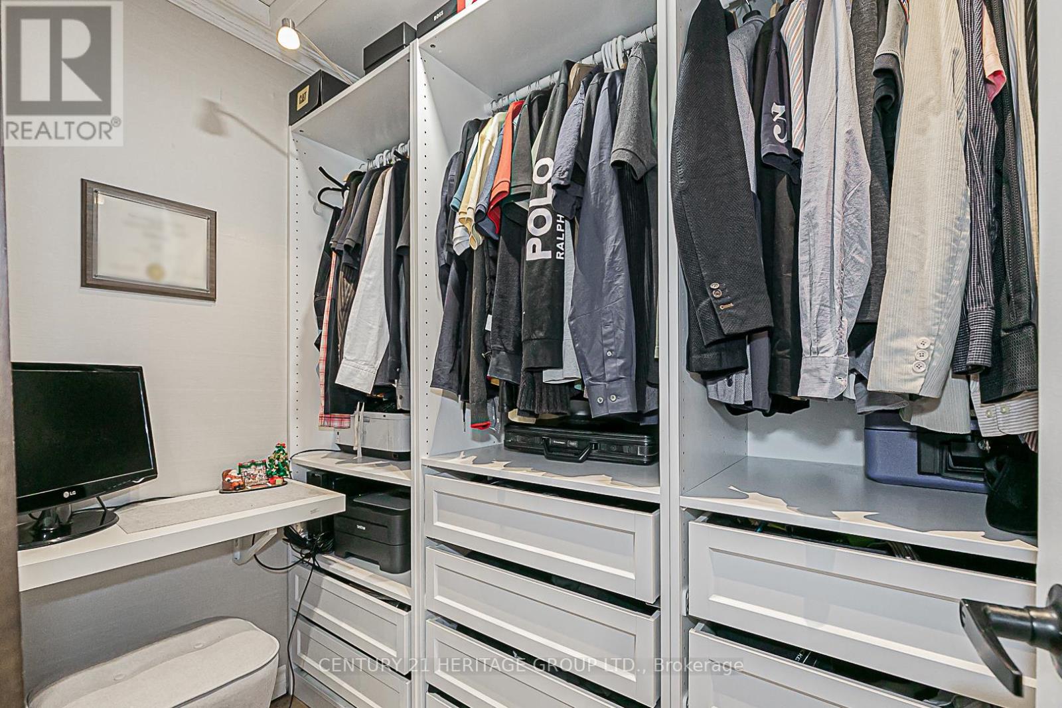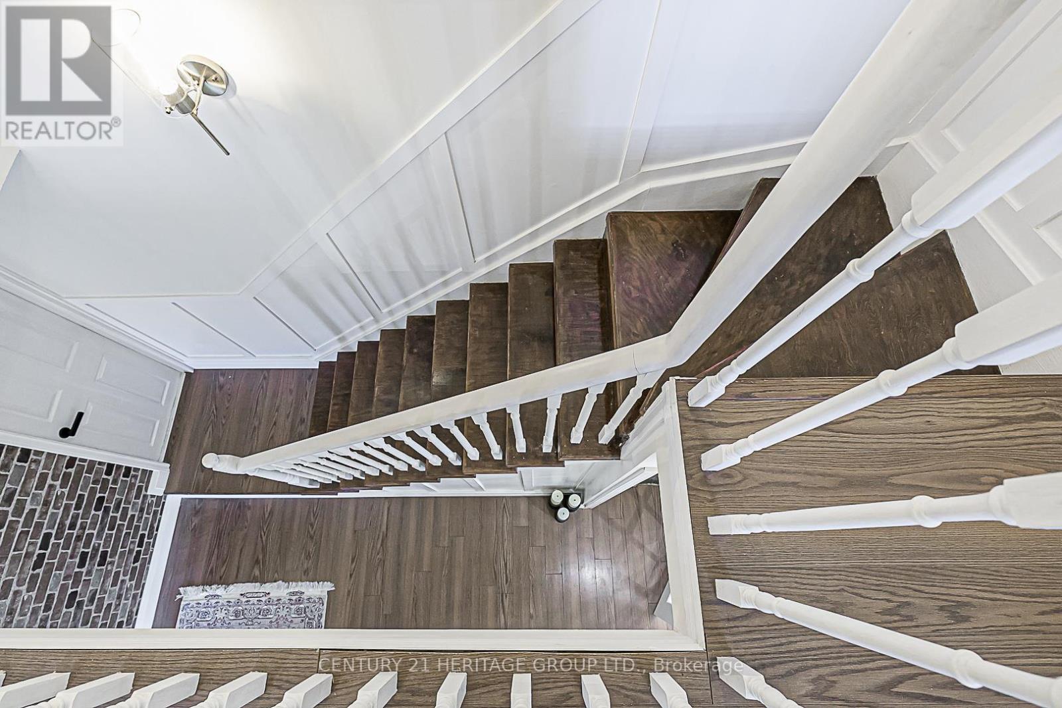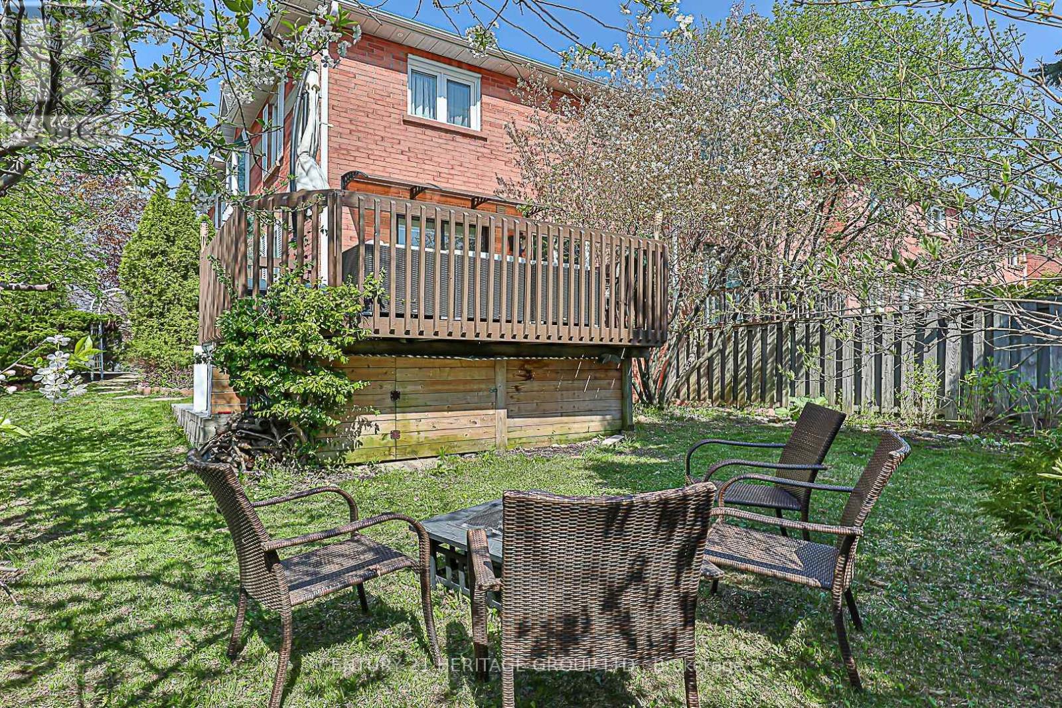15 Ritva Court Richmond Hill, Ontario L4C 9R3
$1,299,000
Nestled in The Heart Of Richmond Hill's North Richvale Neighbourhood.One Of Best Layouts, Freehold End Unit.2nd floor has 3 bedroom plus master ensuite plus 2 Bedroom in Basement. Renovated kitchen (Cabinet, Countertop, Appliances).Gas Outlet for Barbecue. Water Filter. Direct garage access to house. Finished Basement. Fenced Backyard with nice Deck, Steps To Viva/Yrt Bus Stop, Wave Pool, Parks, School, Shopping Center, Hospital, Library. Quiet Street In Child Safe Neighborhood. Move in Ready, Don't miss out on the chance to own this distinctive property in a thriving community with convenient access to Everything! (id:61015)
Property Details
| MLS® Number | N12144086 |
| Property Type | Single Family |
| Community Name | North Richvale |
| Equipment Type | Water Heater - Gas |
| Features | Irregular Lot Size |
| Parking Space Total | 3 |
| Rental Equipment Type | Water Heater - Gas |
Building
| Bathroom Total | 4 |
| Bedrooms Above Ground | 3 |
| Bedrooms Below Ground | 2 |
| Bedrooms Total | 5 |
| Appliances | Water Heater, Water Softener, Cooktop, Dishwasher, Dryer, Microwave, Oven, Washer, Window Coverings, Two Refrigerators |
| Basement Development | Finished |
| Basement Features | Walk-up |
| Basement Type | N/a (finished) |
| Construction Style Attachment | Attached |
| Cooling Type | Central Air Conditioning |
| Exterior Finish | Brick |
| Fire Protection | Smoke Detectors |
| Flooring Type | Laminate |
| Foundation Type | Unknown |
| Half Bath Total | 1 |
| Heating Fuel | Natural Gas |
| Heating Type | Forced Air |
| Stories Total | 2 |
| Size Interior | 1,500 - 2,000 Ft2 |
| Type | Row / Townhouse |
| Utility Water | Municipal Water |
Parking
| Detached Garage | |
| Garage |
Land
| Acreage | No |
| Sewer | Sanitary Sewer |
| Size Depth | 100 Ft ,10 In |
| Size Frontage | 42 Ft ,9 In |
| Size Irregular | 42.8 X 100.9 Ft |
| Size Total Text | 42.8 X 100.9 Ft |
Rooms
| Level | Type | Length | Width | Dimensions |
|---|---|---|---|---|
| Second Level | Primary Bedroom | 4.25 m | 3.25 m | 4.25 m x 3.25 m |
| Second Level | Bedroom 2 | 3.22 m | 2.97 m | 3.22 m x 2.97 m |
| Second Level | Bedroom 3 | 3.2 m | 2.92 m | 3.2 m x 2.92 m |
| Basement | Bedroom | 5 m | 2.9 m | 5 m x 2.9 m |
| Basement | Bedroom | 4.6 m | 2.7 m | 4.6 m x 2.7 m |
| Basement | Kitchen | 5.16 m | 2 m | 5.16 m x 2 m |
| Basement | Living Room | 4.18 m | 1.78 m | 4.18 m x 1.78 m |
| Main Level | Living Room | 7.45 m | 2.7 m | 7.45 m x 2.7 m |
| Main Level | Dining Room | 5.53 m | 3.07 m | 5.53 m x 3.07 m |
| Main Level | Kitchen | 5.2 m | 3.17 m | 5.2 m x 3.17 m |
Contact Us
Contact us for more information























