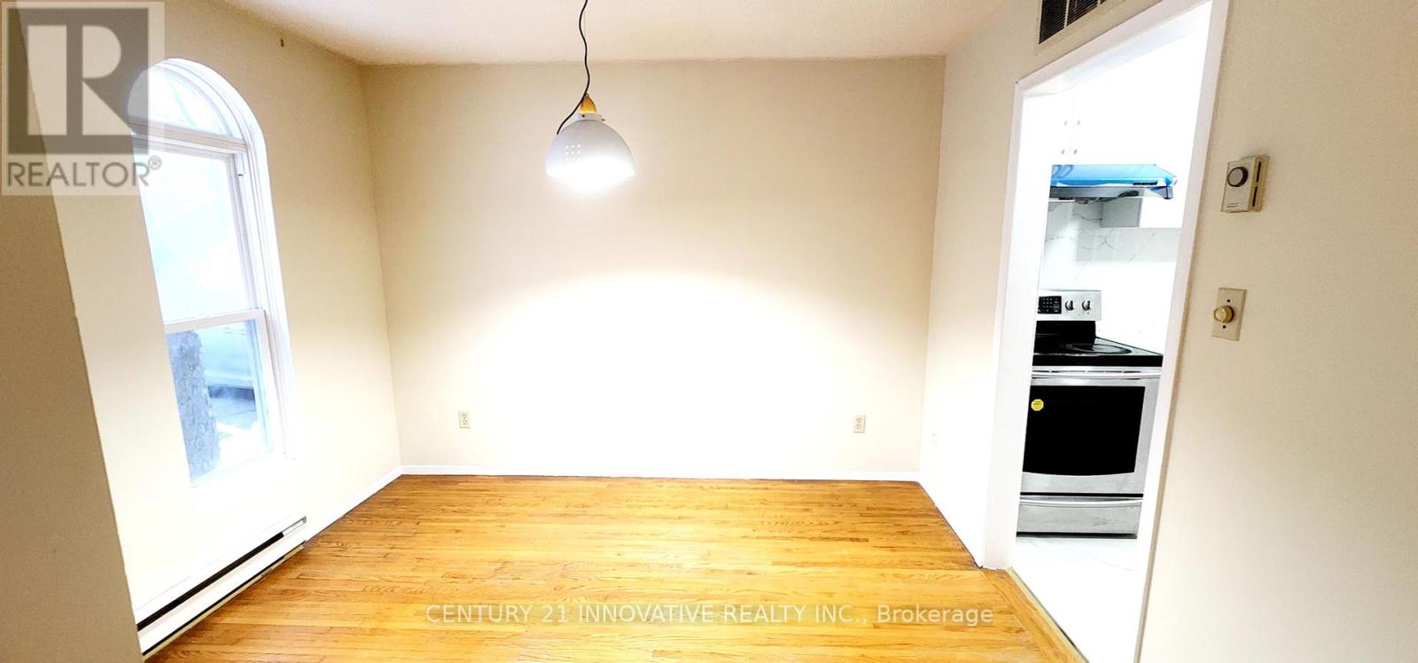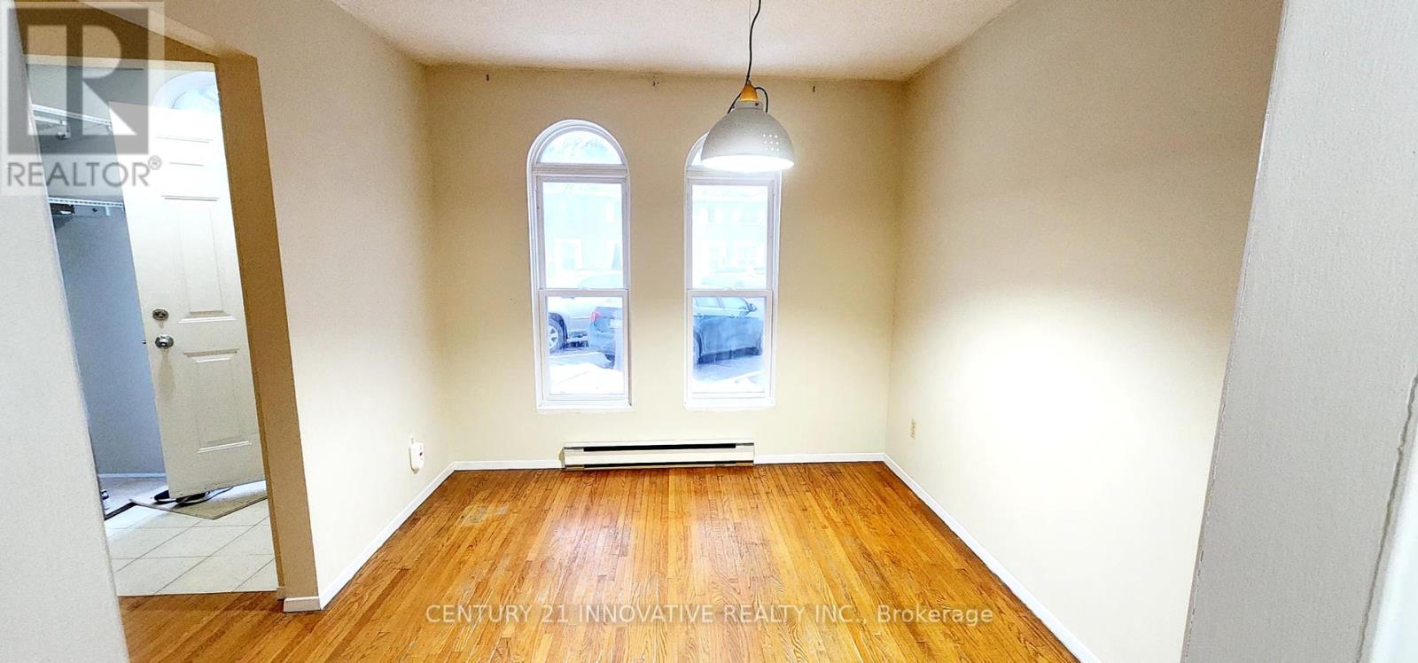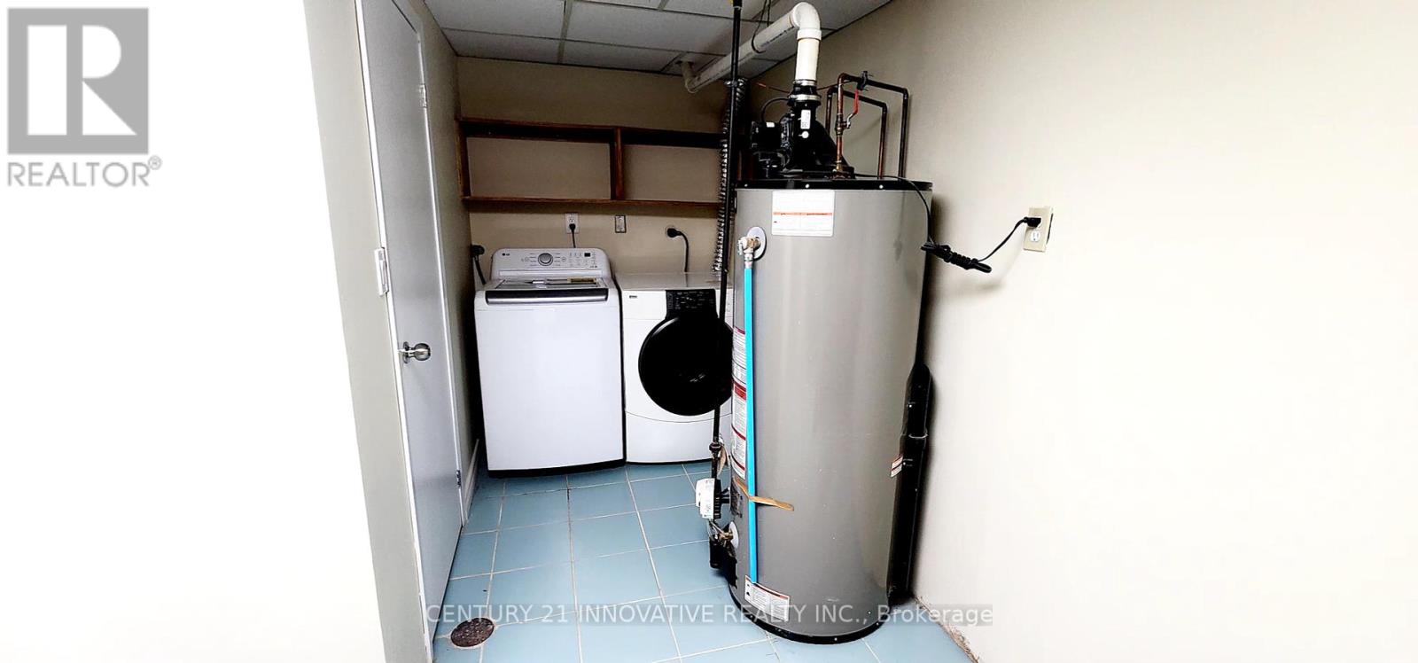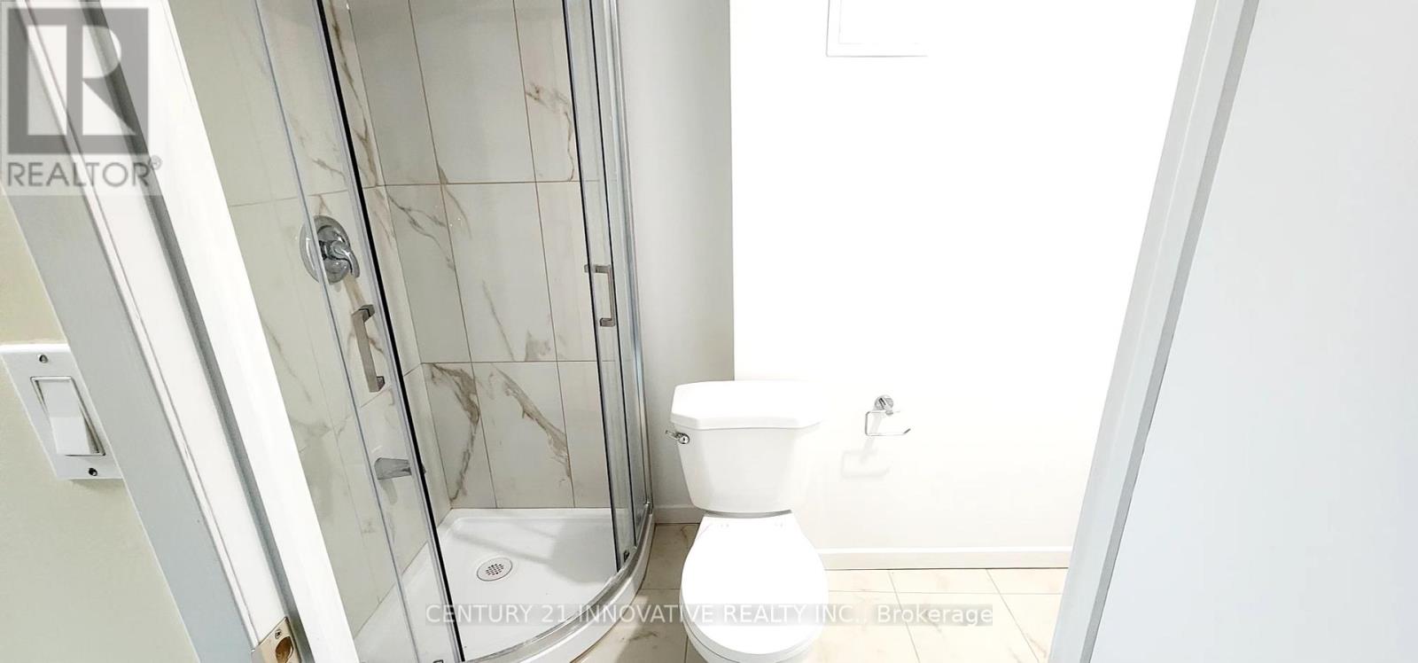25 - 71 Cass Avenue Toronto, Ontario M1T 3P8
3 Bedroom
2 Bathroom
1,000 - 1,199 ft2
Baseboard Heaters
$2,959 Monthly
Beautiful, Clean And Bright 3 Bedroom Townhome With Finished Basement. Convenient And Highly Desirable Location In Scarborough (Warden/Sheppard and 401). Newly Renovated Kitchen & Basement Bathroom. Spacious Living Room with Walk Out To A Private Backyard. A Quiet And Well Managed Complex. Close To All Amenities. Easy Access To Hwy 401, Walking Distance To Bus Stand, Close To Schools, Shopping And Parks. Parking, Water, Basic TV Cable & Internet Included. Tenant Pays Electricity & Gas. (id:61015)
Property Details
| MLS® Number | E11927423 |
| Property Type | Single Family |
| Neigbourhood | Tam O'Shanter |
| Community Name | Tam O'Shanter-Sullivan |
| Communication Type | High Speed Internet |
| Community Features | Pet Restrictions |
| Features | Balcony |
| Parking Space Total | 1 |
Building
| Bathroom Total | 2 |
| Bedrooms Above Ground | 3 |
| Bedrooms Total | 3 |
| Appliances | Dishwasher, Dryer, Refrigerator, Stove, Washer, Window Coverings |
| Basement Development | Finished |
| Basement Type | N/a (finished) |
| Exterior Finish | Stucco |
| Heating Fuel | Electric |
| Heating Type | Baseboard Heaters |
| Stories Total | 2 |
| Size Interior | 1,000 - 1,199 Ft2 |
| Type | Row / Townhouse |
Land
| Acreage | No |
Rooms
| Level | Type | Length | Width | Dimensions |
|---|---|---|---|---|
| Second Level | Primary Bedroom | 3.35 m | 5.18 m | 3.35 m x 5.18 m |
| Second Level | Bedroom | 2.44 m | 4.11 m | 2.44 m x 4.11 m |
| Second Level | Bedroom | 2.58 m | 3.05 m | 2.58 m x 3.05 m |
| Basement | Recreational, Games Room | Measurements not available | ||
| Basement | Den | Measurements not available | ||
| Basement | Laundry Room | Measurements not available | ||
| Ground Level | Dining Room | 3.05 m | 3.35 m | 3.05 m x 3.35 m |
| Ground Level | Foyer | 2.13 m | 2.74 m | 2.13 m x 2.74 m |
| Ground Level | Living Room | 3.35 m | 5.18 m | 3.35 m x 5.18 m |
| Ground Level | Kitchen | 2.74 m | 2.44 m | 2.74 m x 2.44 m |
Contact Us
Contact us for more information






















