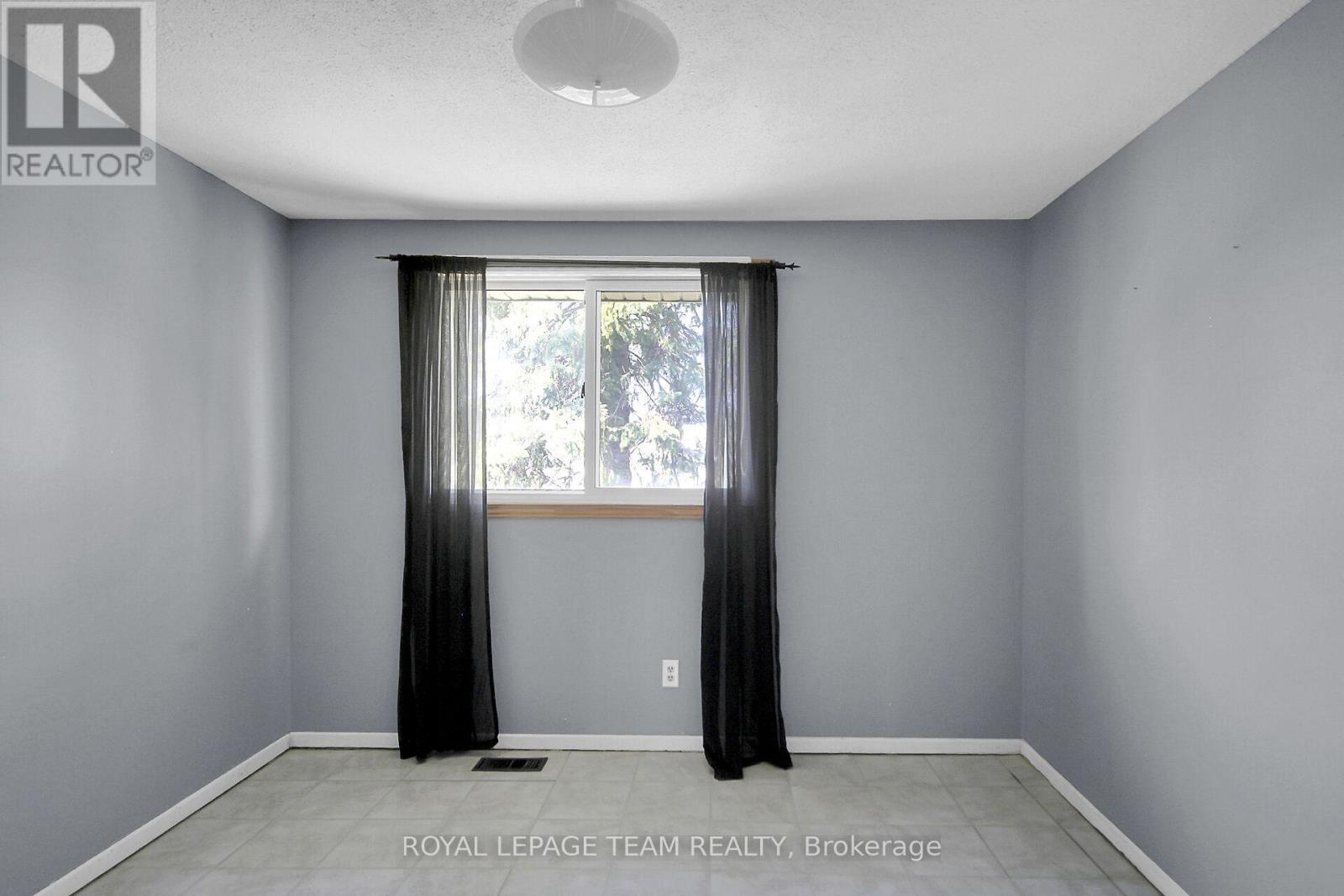D - 459 Moodie Drive Ottawa, Ontario K2H 8T7
$299,900Maintenance, Water, Insurance, Parking
$450 Monthly
Maintenance, Water, Insurance, Parking
$450 MonthlyAttention investors, first-time buyers, downsizers, or handy homeowners! This affordable 3-bedroom, 2-bath condo - priced UNDER $300,000 - is a fantastic opportunity to build equity for far less than the cost of renting. Located in the highly sought-after neighbourhood of Bells Corners, this home is bursting with potential. The main floor features a functional layout with a bright kitchen and open-concept living and dining area that leads to your private, fenced backyard with a deck - perfect for relaxing or entertaining. Upstairs, you'll find three generously sized bedrooms and a full 4-piece bathroom. The fully finished lower level adds valuable living space with a large family room, a 2-piece bath, and ample storage. Ideally situated within walking distance to parks, churches, public transit, shopping, and restaurants, with easy access to Highway 417 for a quick commute into Ottawa. One outdoor parking space is included, and water and sewer are covered in the condo fees. Dont miss this incredible opportunity! (id:61015)
Property Details
| MLS® Number | X12143853 |
| Property Type | Single Family |
| Neigbourhood | College |
| Community Name | 7805 - Arbeatha Park |
| Amenities Near By | Public Transit |
| Community Features | Pet Restrictions |
| Features | In Suite Laundry |
| Parking Space Total | 1 |
Building
| Bathroom Total | 2 |
| Bedrooms Above Ground | 3 |
| Bedrooms Total | 3 |
| Amenities | Visitor Parking |
| Appliances | Dishwasher, Dryer, Stove, Washer, Refrigerator |
| Basement Development | Finished |
| Basement Type | Full (finished) |
| Cooling Type | Central Air Conditioning |
| Exterior Finish | Brick, Vinyl Siding |
| Half Bath Total | 1 |
| Heating Fuel | Natural Gas |
| Heating Type | Forced Air |
| Stories Total | 2 |
| Size Interior | 1,000 - 1,199 Ft2 |
| Type | Row / Townhouse |
Land
| Acreage | No |
| Fence Type | Fenced Yard |
| Land Amenities | Public Transit |
| Zoning Description | Condominium |
Rooms
| Level | Type | Length | Width | Dimensions |
|---|---|---|---|---|
| Second Level | Primary Bedroom | 2.86 m | 3.76 m | 2.86 m x 3.76 m |
| Second Level | Bathroom | 2.2 m | 1.98 m | 2.2 m x 1.98 m |
| Second Level | Bedroom | 3.08 m | 2.83 m | 3.08 m x 2.83 m |
| Second Level | Bedroom | 2.86 m | 3.97 m | 2.86 m x 3.97 m |
| Main Level | Kitchen | 2.65 m | 2.93 m | 2.65 m x 2.93 m |
| Main Level | Foyer | 2.62 m | 4.64 m | 2.62 m x 4.64 m |
| Main Level | Living Room | 5.37 m | 3.12 m | 5.37 m x 3.12 m |
| Main Level | Dining Room | 2.65 m | 1.6 m | 2.65 m x 1.6 m |
https://www.realtor.ca/real-estate/28302490/d-459-moodie-drive-ottawa-7805-arbeatha-park
Contact Us
Contact us for more information























