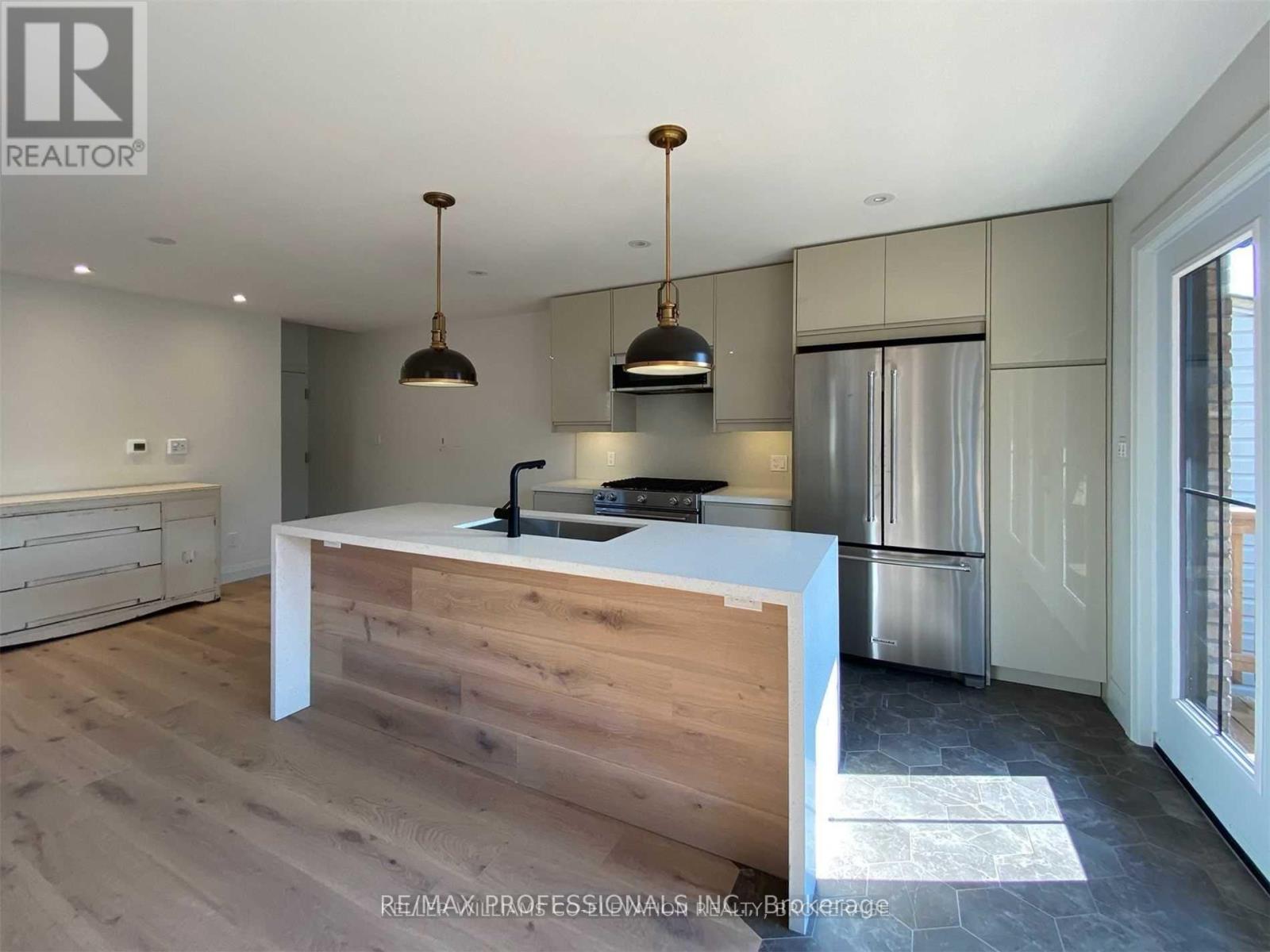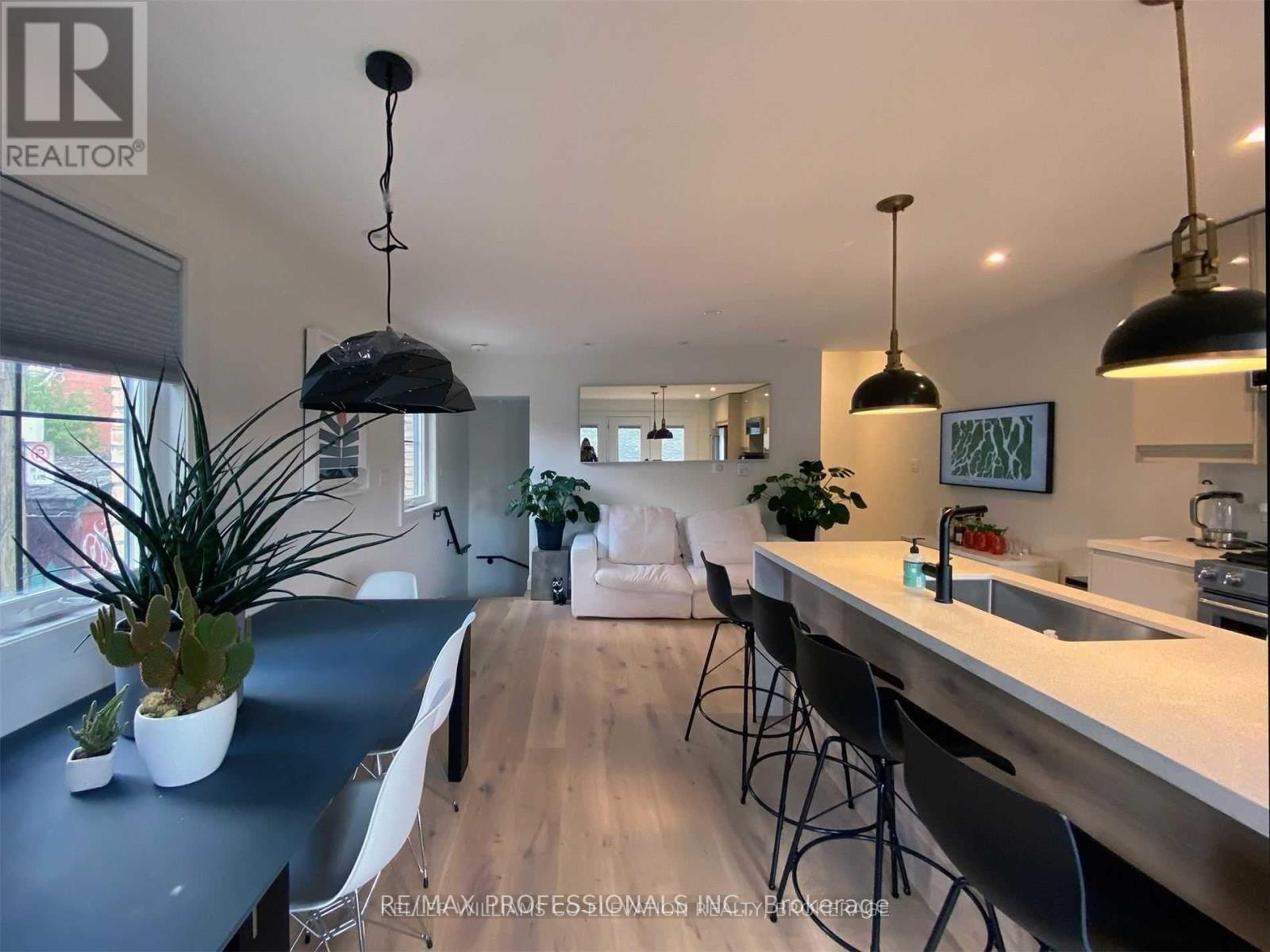C - 41 Rolyat Street Toronto, Ontario M6J 1S5
$6,300 Monthly
Experience modern urban living in this newly constructed, soundproofed home with detached garage with loft storage, private backyard and offering approximately 2,000 sq. ft. of thoughtfully designed living space across three levels. The main floor boasts an open-concept layout, seamlessly connecting the living, dining, and kitchen areas, ideal for both entertaining and everyday living. Upstairs, the versatile second floor presents a spacious family room or office, with the flexibility to convert into one or two additional bedrooms to suit your needs. The lower level has been underpinned and waterproofed, featuring an 8-foot ceiling height, perfect for a home gym, media room, or additional living space. Step outside to a fully fenced yard, complete with a large deck and two terraces offering stunning city skyline and CN Tower views, perfect for relaxing or hosting guests. Additional highlights include a detached garage and parking for two cars, ensuring convenience and security. Located just steps from the vibrant Ossington Strip, Dundas West, and Trinity Bellwoods Park, this home places you in the heart of Toronto's dynamic West End, with easy access to dining, shopping, and public transit .This exceptional property combines modern design with urban convenience. (id:61015)
Property Details
| MLS® Number | C12146214 |
| Property Type | Single Family |
| Neigbourhood | Spadina—Fort York |
| Community Name | Trinity-Bellwoods |
| Amenities Near By | Park, Public Transit, Schools |
| Community Features | Community Centre |
| Features | Lane |
| Parking Space Total | 2 |
Building
| Bathroom Total | 3 |
| Bedrooms Above Ground | 2 |
| Bedrooms Below Ground | 1 |
| Bedrooms Total | 3 |
| Age | New Building |
| Appliances | Dishwasher, Dryer, Stove, Washer, Refrigerator |
| Basement Development | Finished |
| Basement Type | N/a (finished) |
| Construction Style Attachment | Detached |
| Cooling Type | Central Air Conditioning |
| Exterior Finish | Brick |
| Foundation Type | Concrete |
| Heating Fuel | Natural Gas |
| Heating Type | Forced Air |
| Stories Total | 3 |
| Size Interior | 1,500 - 2,000 Ft2 |
| Type | House |
| Utility Water | Municipal Water |
Parking
| Detached Garage | |
| Garage |
Land
| Acreage | No |
| Land Amenities | Park, Public Transit, Schools |
| Sewer | Sanitary Sewer |
Rooms
| Level | Type | Length | Width | Dimensions |
|---|---|---|---|---|
| Second Level | Family Room | Measurements not available | ||
| Third Level | Bedroom | Measurements not available | ||
| Basement | Bedroom | Measurements not available | ||
| Ground Level | Living Room | Measurements not available | ||
| Ground Level | Kitchen | Measurements not available | ||
| Ground Level | Dining Room | Measurements not available |
Contact Us
Contact us for more information











































