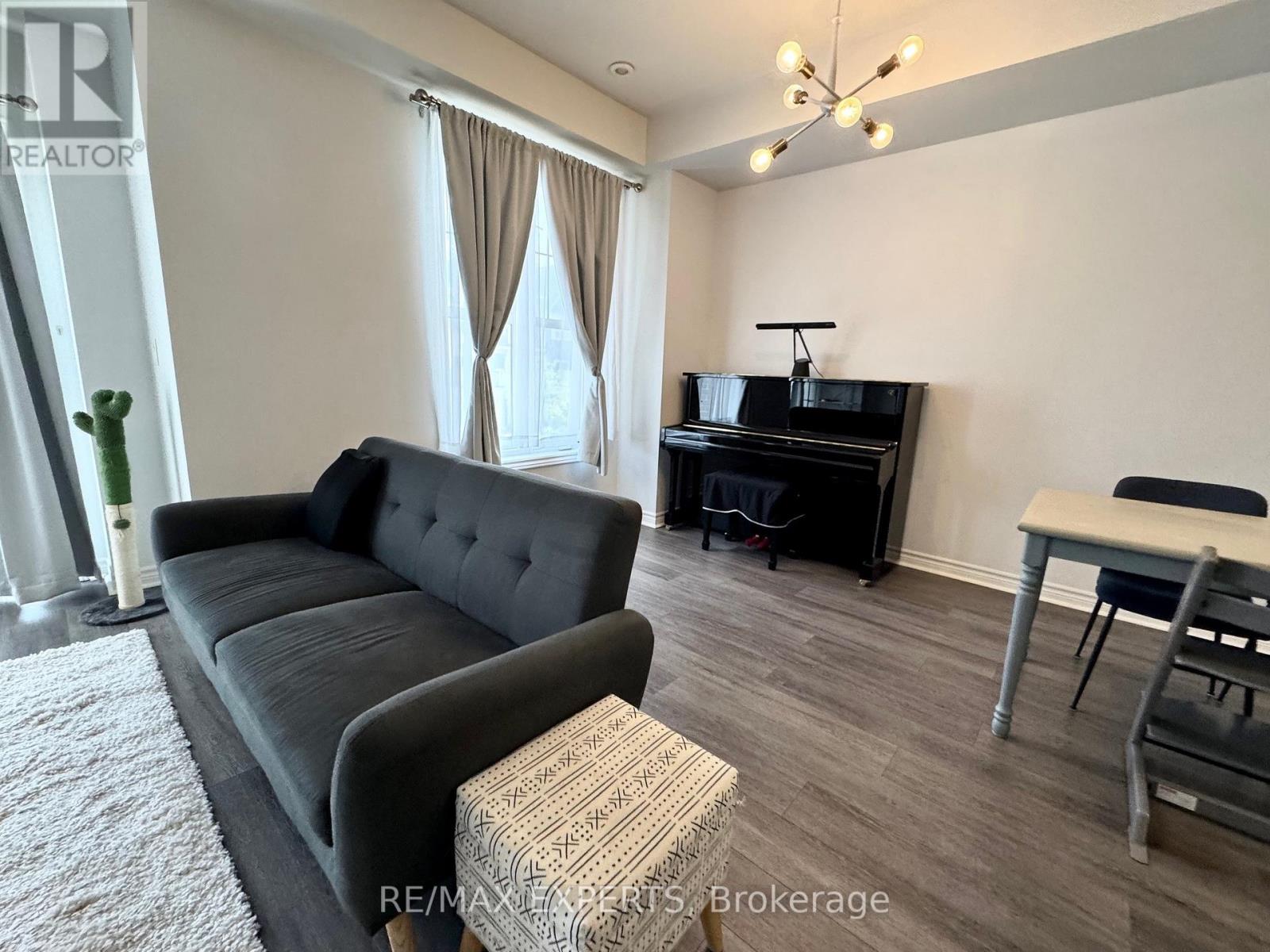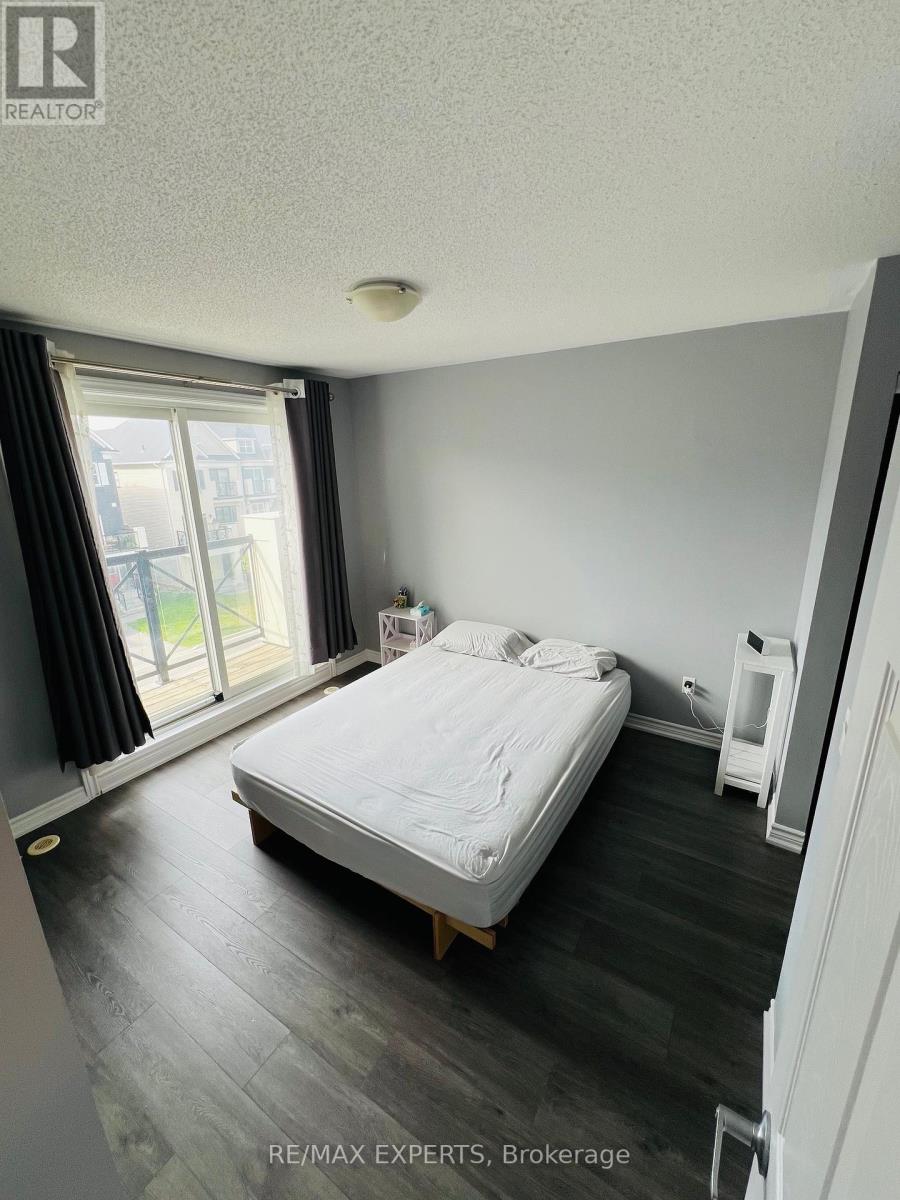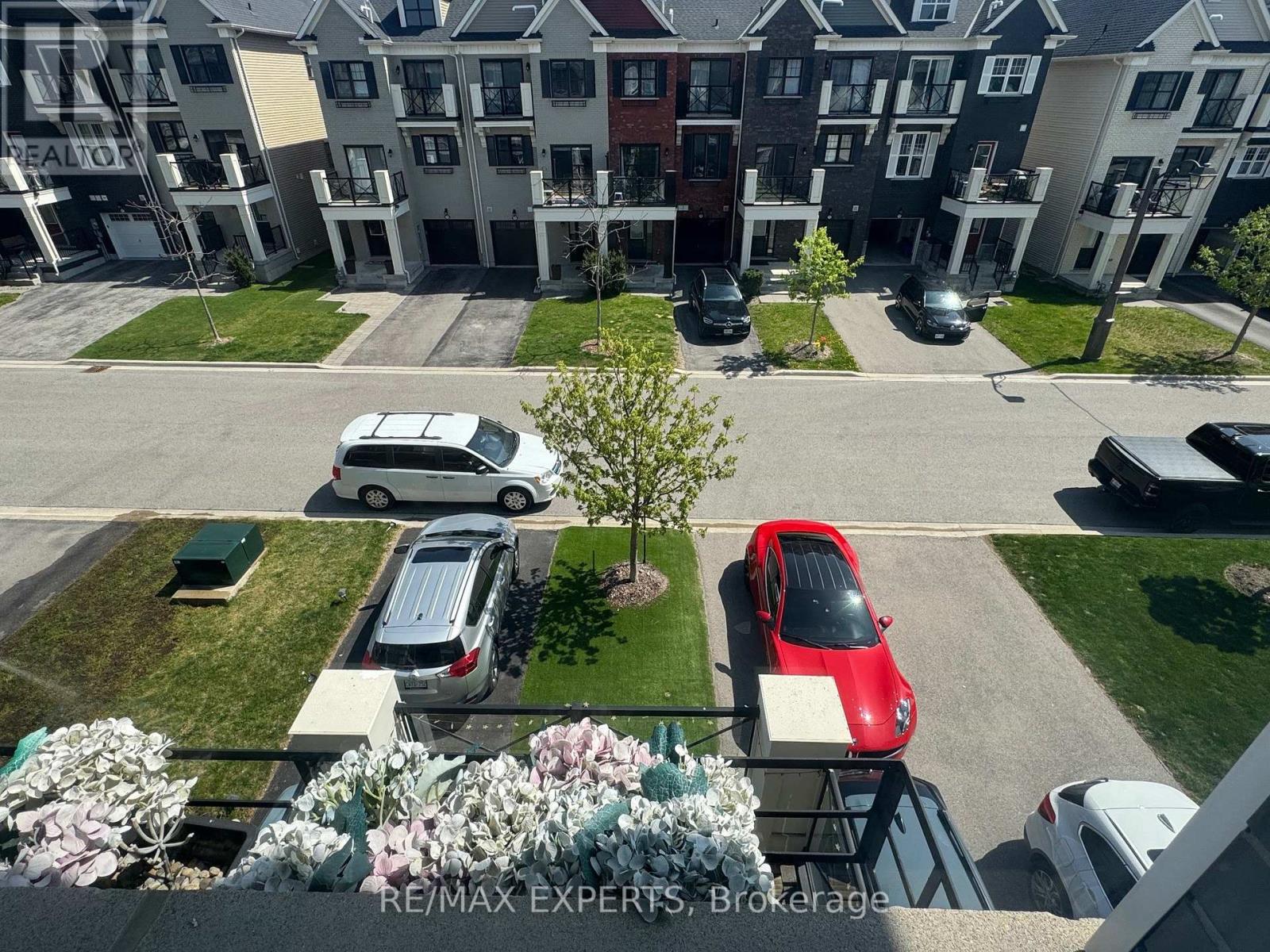23 Wimshaw Lane Whitchurch-Stouffville, Ontario L4A 1Y5
$879,900
Stunning Modern 2 Bedroom Freehold Town Home. Perfect Home for First-Time Buyers! Welcome to this stunning new 3-storey townhome in the vibrant heart of Stouffville. Designed with an open-concept layout. The modern kitchen lets you cook while staying connected with family and guests in the spacious living and dining areas. Step out to your private balcony for relaxation or BBQs. The main floor entry provides convenient access to the garage and laundry. With a single garage and a long driveway with no sidewalk, parking space for up to 3 cars. Convenient location, within 10-minute drive to Go Station, major grocery stores, parks, community centre, library, and other popular amenities. (id:61015)
Property Details
| MLS® Number | N12144135 |
| Property Type | Single Family |
| Neigbourhood | Ringwood |
| Community Name | Stouffville |
| Parking Space Total | 3 |
Building
| Bathroom Total | 3 |
| Bedrooms Above Ground | 2 |
| Bedrooms Total | 2 |
| Appliances | Dishwasher, Dryer, Range, Stove, Washer, Window Coverings, Refrigerator |
| Basement Type | Crawl Space |
| Construction Style Attachment | Attached |
| Cooling Type | Central Air Conditioning |
| Exterior Finish | Brick |
| Flooring Type | Vinyl |
| Foundation Type | Unknown |
| Half Bath Total | 1 |
| Heating Fuel | Natural Gas |
| Heating Type | Forced Air |
| Stories Total | 3 |
| Size Interior | 1,100 - 1,500 Ft2 |
| Type | Row / Townhouse |
| Utility Water | Municipal Water |
Parking
| Garage |
Land
| Acreage | No |
| Sewer | Sanitary Sewer |
| Size Depth | 49 Ft ,2 In |
| Size Frontage | 19 Ft ,8 In |
| Size Irregular | 19.7 X 49.2 Ft |
| Size Total Text | 19.7 X 49.2 Ft |
Rooms
| Level | Type | Length | Width | Dimensions |
|---|---|---|---|---|
| Second Level | Kitchen | 3.65 m | 2.43 m | 3.65 m x 2.43 m |
| Second Level | Living Room | 5.73 m | 4.87 m | 5.73 m x 4.87 m |
| Second Level | Dining Room | 5.73 m | 4.87 m | 5.73 m x 4.87 m |
| Second Level | Other | 2.98 m | 2.43 m | 2.98 m x 2.43 m |
| Third Level | Primary Bedroom | 3.04 m | 3.04 m | 3.04 m x 3.04 m |
| Third Level | Bedroom 2 | 2.56 m | 2.74 m | 2.56 m x 2.74 m |
| Main Level | Foyer | 2.59 m | 1.17 m | 2.59 m x 1.17 m |
Contact Us
Contact us for more information




















