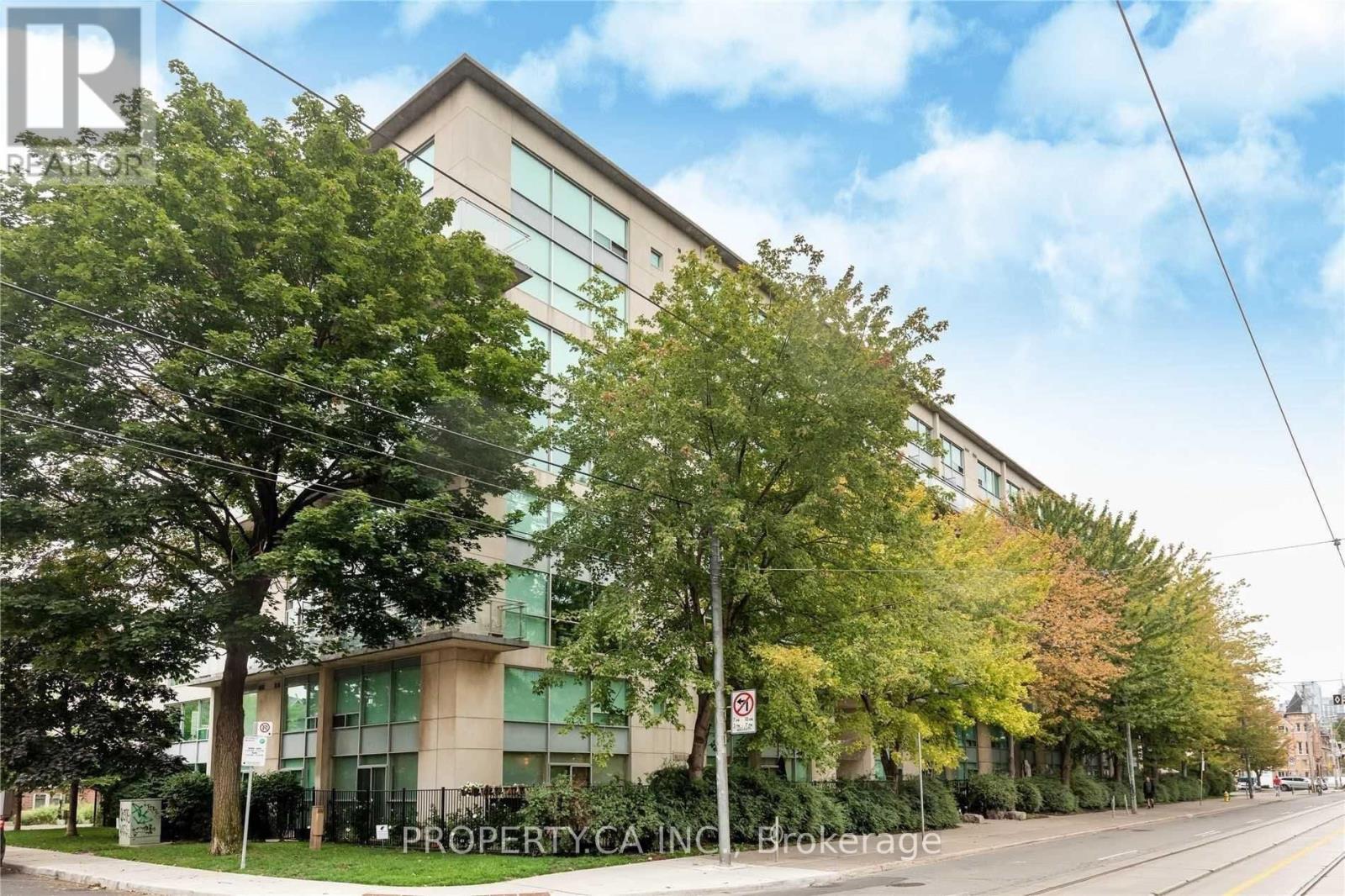302 - 954 King Street W Toronto, Ontario M6K 3L9
$679,000Maintenance, Heat, Common Area Maintenance, Electricity, Insurance, Water, Parking
$879.43 Monthly
Maintenance, Heat, Common Area Maintenance, Electricity, Insurance, Water, Parking
$879.43 MonthlyWelcome to urban living at its finest in this stunning 1-bedroom + den, 2-bathroom loft at the coveted King West Village Lofts. Bathed in natural light from its desirable south-facing exposure, this spacious unit offers sweeping views of lush Massey Park a rare green escape in the heart of King West. Thoughtfully designed with an open-concept layout, the loft features soaring ceilings, large windows, and modern finishes throughout. The versatile den is perfect for a home office or guest space, and two bathrooms provide added convenience. Enjoy the vibrant lifestyle that comes with living steps from the best of King West, Queen West, and Liberty Village. Boutique shops, acclaimed restaurants, cafes, and transit are all just outside your door. Whether you're a professional, creative, or investor, this loft offers the perfect blend of comfort, convenience, and character in one of Torontos most dynamic and exciting neighbourhoods. (id:61015)
Property Details
| MLS® Number | C12144497 |
| Property Type | Single Family |
| Community Name | Niagara |
| Amenities Near By | Park, Public Transit |
| Community Features | Pet Restrictions |
| Features | Balcony |
| Parking Space Total | 1 |
| View Type | View |
Building
| Bathroom Total | 2 |
| Bedrooms Above Ground | 1 |
| Bedrooms Below Ground | 1 |
| Bedrooms Total | 2 |
| Amenities | Exercise Centre, Storage - Locker |
| Appliances | Dishwasher, Dryer, Stove, Washer, Window Coverings, Refrigerator |
| Architectural Style | Loft |
| Cooling Type | Central Air Conditioning |
| Exterior Finish | Concrete |
| Flooring Type | Tile, Laminate, Carpeted |
| Half Bath Total | 1 |
| Heating Fuel | Natural Gas |
| Heating Type | Forced Air |
| Size Interior | 600 - 699 Ft2 |
| Type | Apartment |
Parking
| Underground | |
| Garage |
Land
| Acreage | No |
| Land Amenities | Park, Public Transit |
Rooms
| Level | Type | Length | Width | Dimensions |
|---|---|---|---|---|
| Second Level | Primary Bedroom | 3.48 m | 3.33 m | 3.48 m x 3.33 m |
| Second Level | Den | 3.48 m | 2.87 m | 3.48 m x 2.87 m |
| Main Level | Kitchen | 2.62 m | 2.44 m | 2.62 m x 2.44 m |
| Main Level | Living Room | 3.61 m | 3.48 m | 3.61 m x 3.48 m |
| Main Level | Dining Room | 3.61 m | 3.48 m | 3.61 m x 3.48 m |
https://www.realtor.ca/real-estate/28304293/302-954-king-street-w-toronto-niagara-niagara
Contact Us
Contact us for more information



















