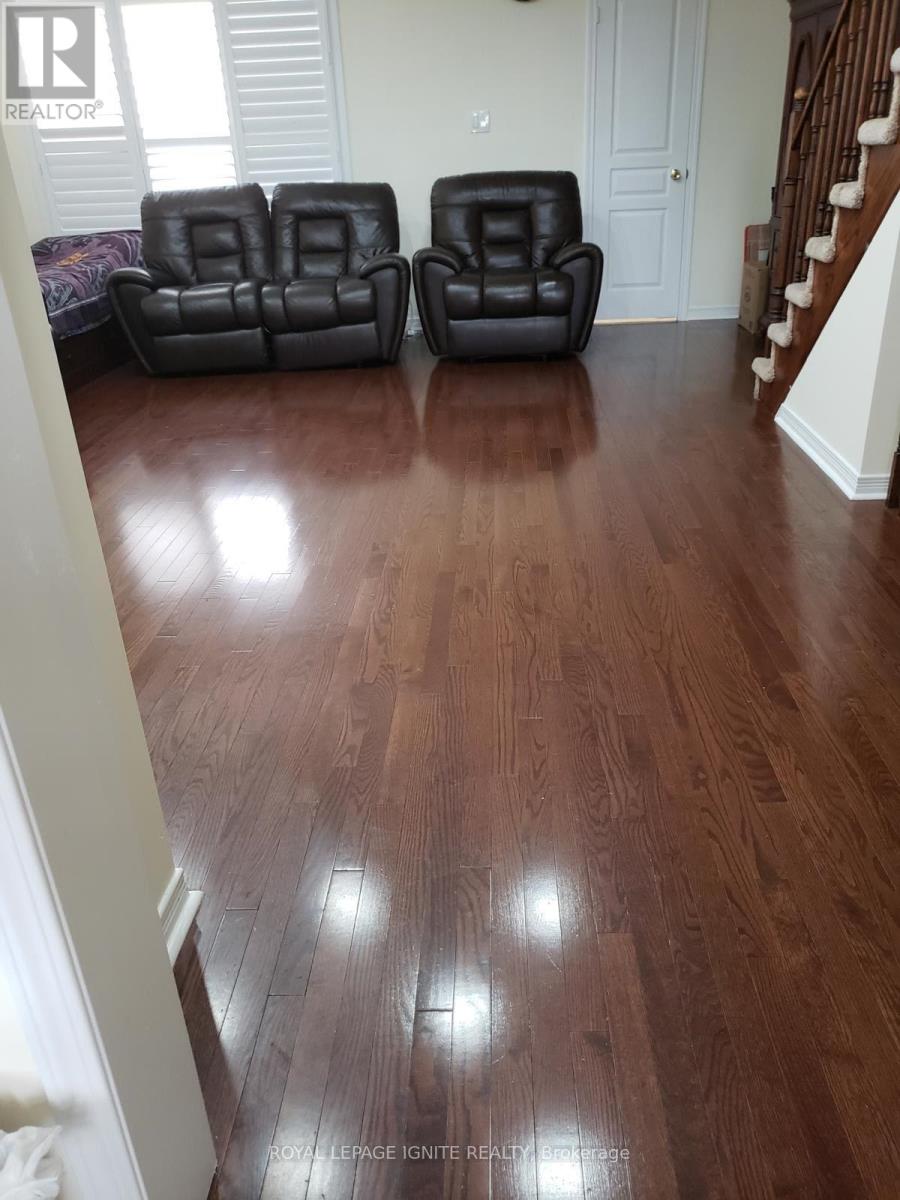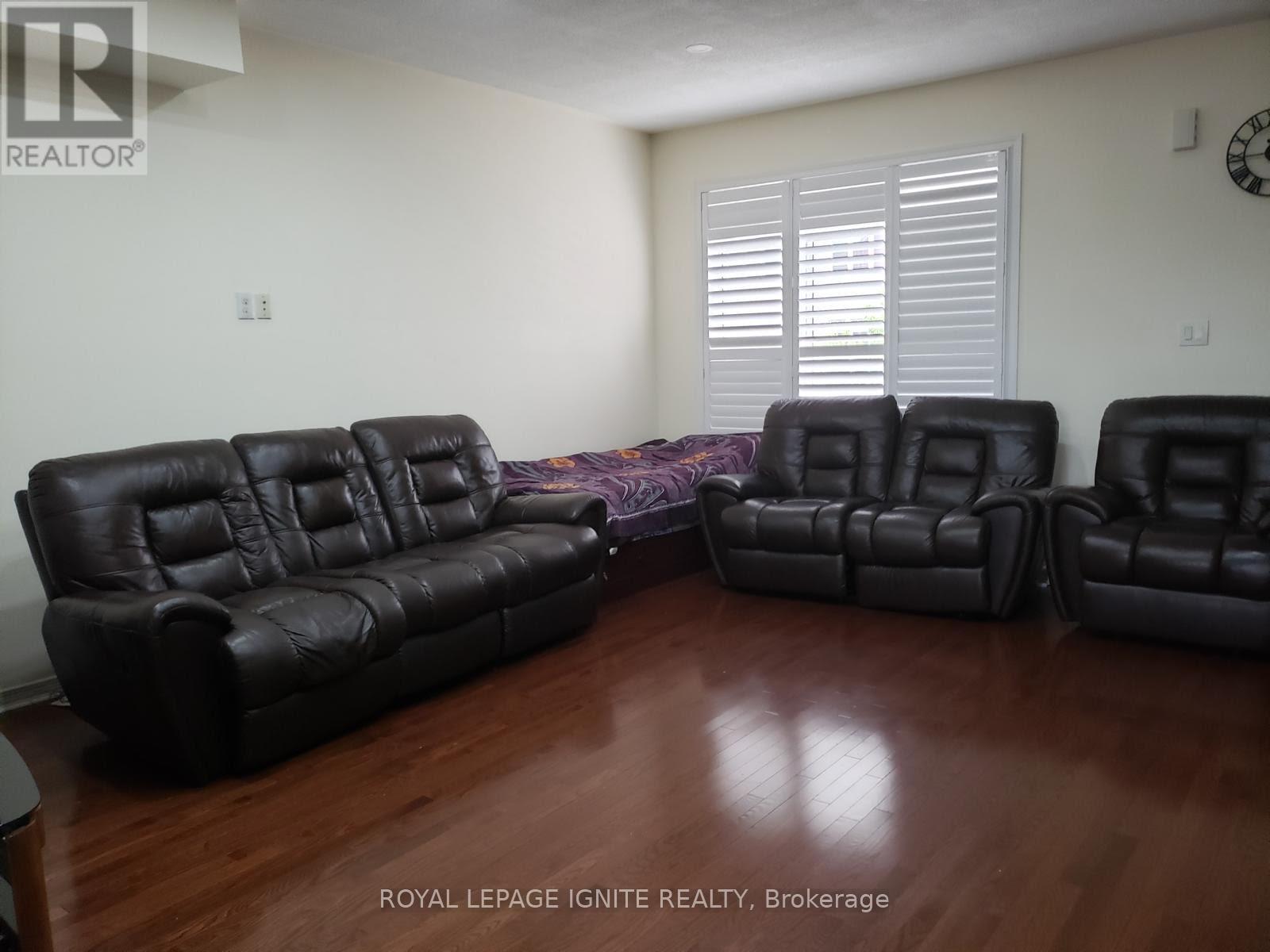11 Curran Hall Crescent Toronto, Ontario M1G 0A1
$3,750 Monthly
New-looking Free-Hold Townhouse with 3 bedrooms including master bed withstanding shower, 2.5 washrooms, Big garage w/G-Door opener,Office roomwith door can be used as 4th bedroom & unfinished basement at primelocation available for lease.2 Min walk to Elemnt_school, Family healthClinic,pharmacy,convenience store and Bus-stop.10 min walk to CommunityCentre, Tennis-court, Park & Middle School. Tenants and tenant's realtor has to verify all the details provided. **** EXTRAS **** Stainless steel Appliances Fridge, Stove and dishwasher (id:61015)
Property Details
| MLS® Number | E11928162 |
| Property Type | Single Family |
| Community Name | Morningside |
| Features | Carpet Free |
| Parking Space Total | 2 |
Building
| Bathroom Total | 3 |
| Bedrooms Above Ground | 3 |
| Bedrooms Total | 3 |
| Basement Development | Unfinished |
| Basement Type | N/a (unfinished) |
| Construction Style Attachment | Attached |
| Cooling Type | Central Air Conditioning |
| Exterior Finish | Brick |
| Foundation Type | Concrete |
| Half Bath Total | 1 |
| Heating Fuel | Electric |
| Heating Type | Forced Air |
| Stories Total | 3 |
| Type | Row / Townhouse |
| Utility Water | Municipal Water |
Parking
| Attached Garage |
Land
| Acreage | No |
| Sewer | Sanitary Sewer |
Rooms
| Level | Type | Length | Width | Dimensions |
|---|---|---|---|---|
| Second Level | Primary Bedroom | 3.99 m | 3.04 m | 3.99 m x 3.04 m |
| Second Level | Bedroom 2 | 3.04 m | 2.74 m | 3.04 m x 2.74 m |
| Second Level | Bedroom 3 | 2.62 m | 2.59 m | 2.62 m x 2.59 m |
| Lower Level | Den | 2.47 m | 2.56 m | 2.47 m x 2.56 m |
| Main Level | Living Room | 5.63 m | 4.75 m | 5.63 m x 4.75 m |
| Main Level | Kitchen | 3.2 m | 2.74 m | 3.2 m x 2.74 m |
| Main Level | Eating Area | 2.77 m | 2.47 m | 2.77 m x 2.47 m |
https://www.realtor.ca/real-estate/27813259/11-curran-hall-crescent-toronto-morningside-morningside
Contact Us
Contact us for more information


















