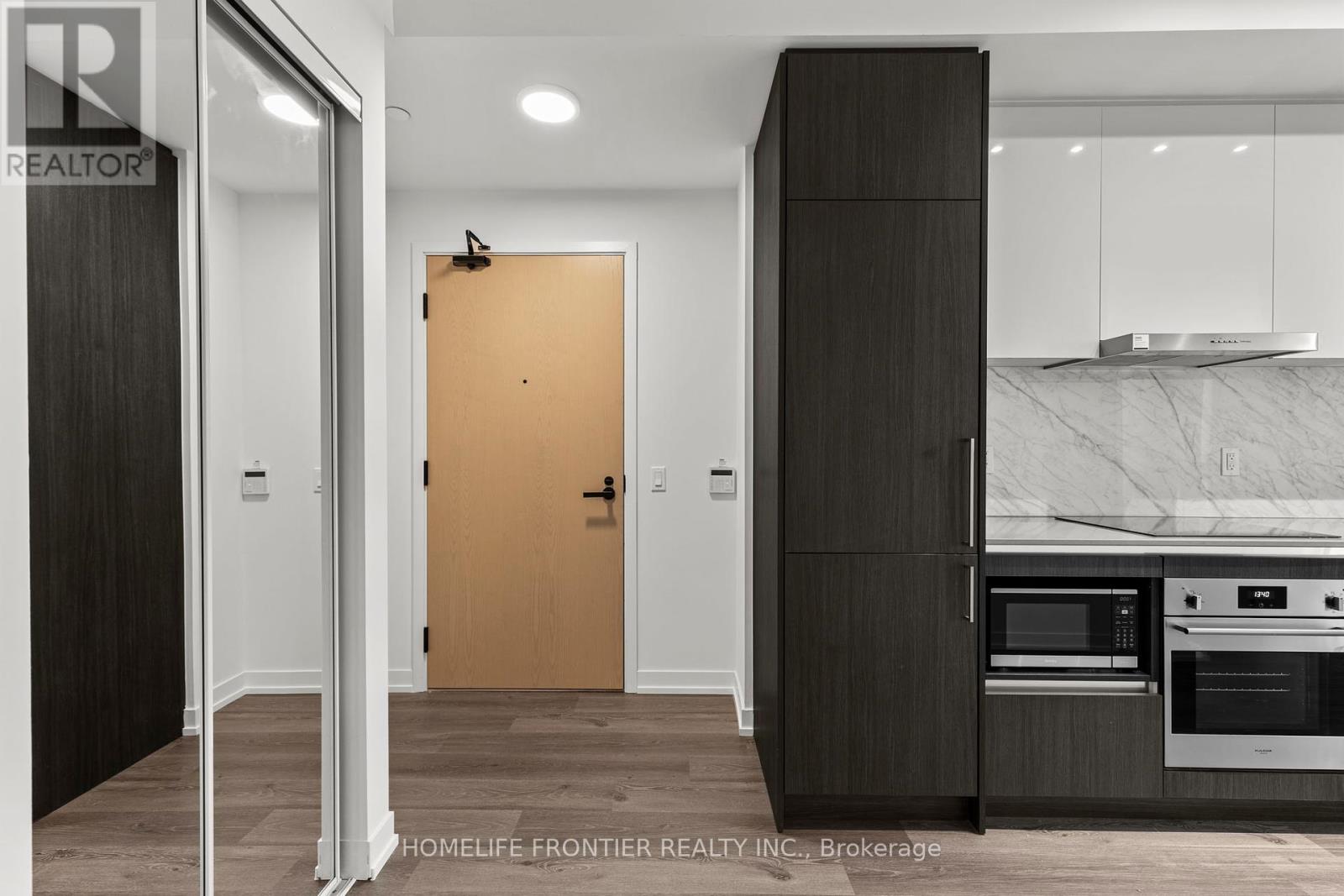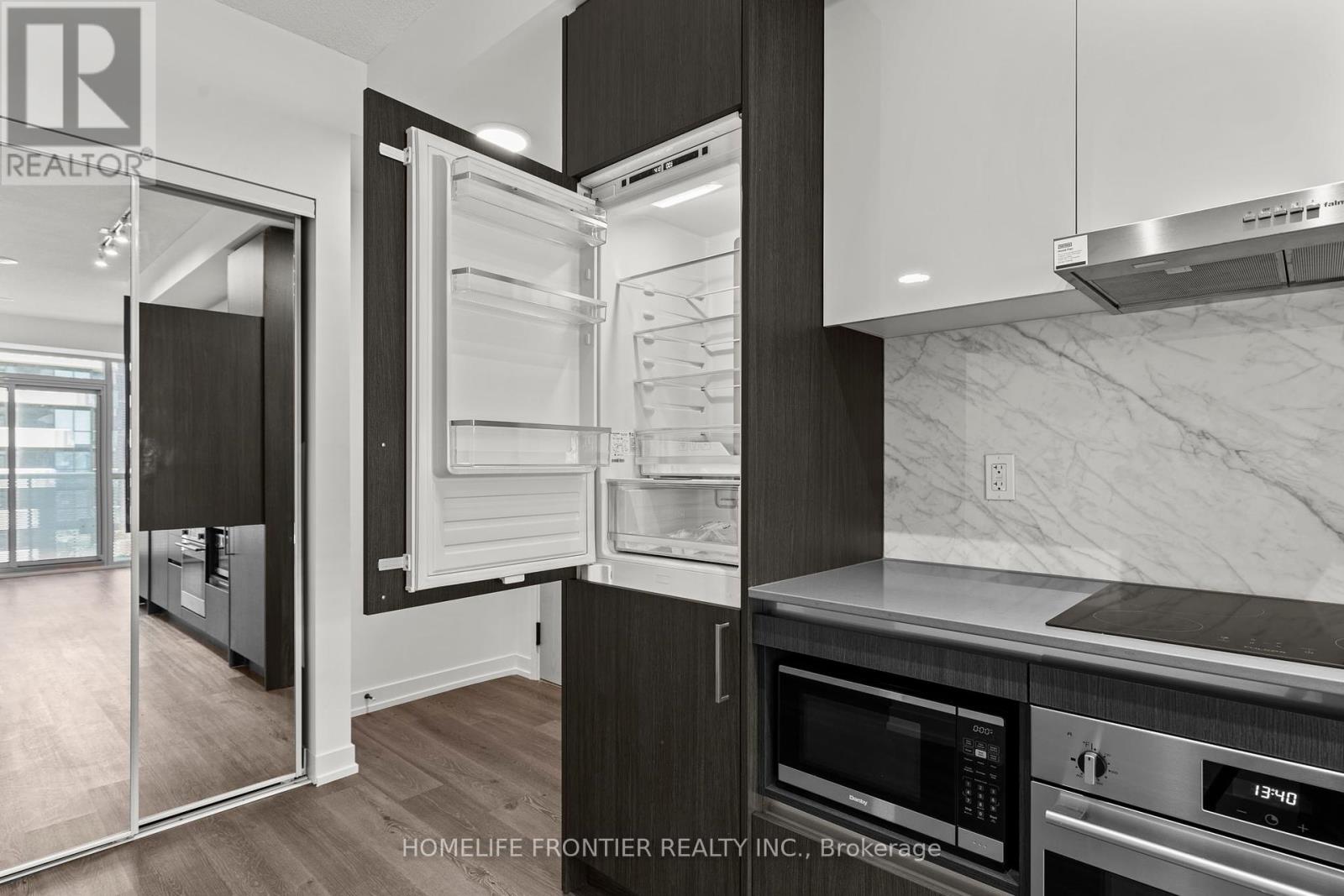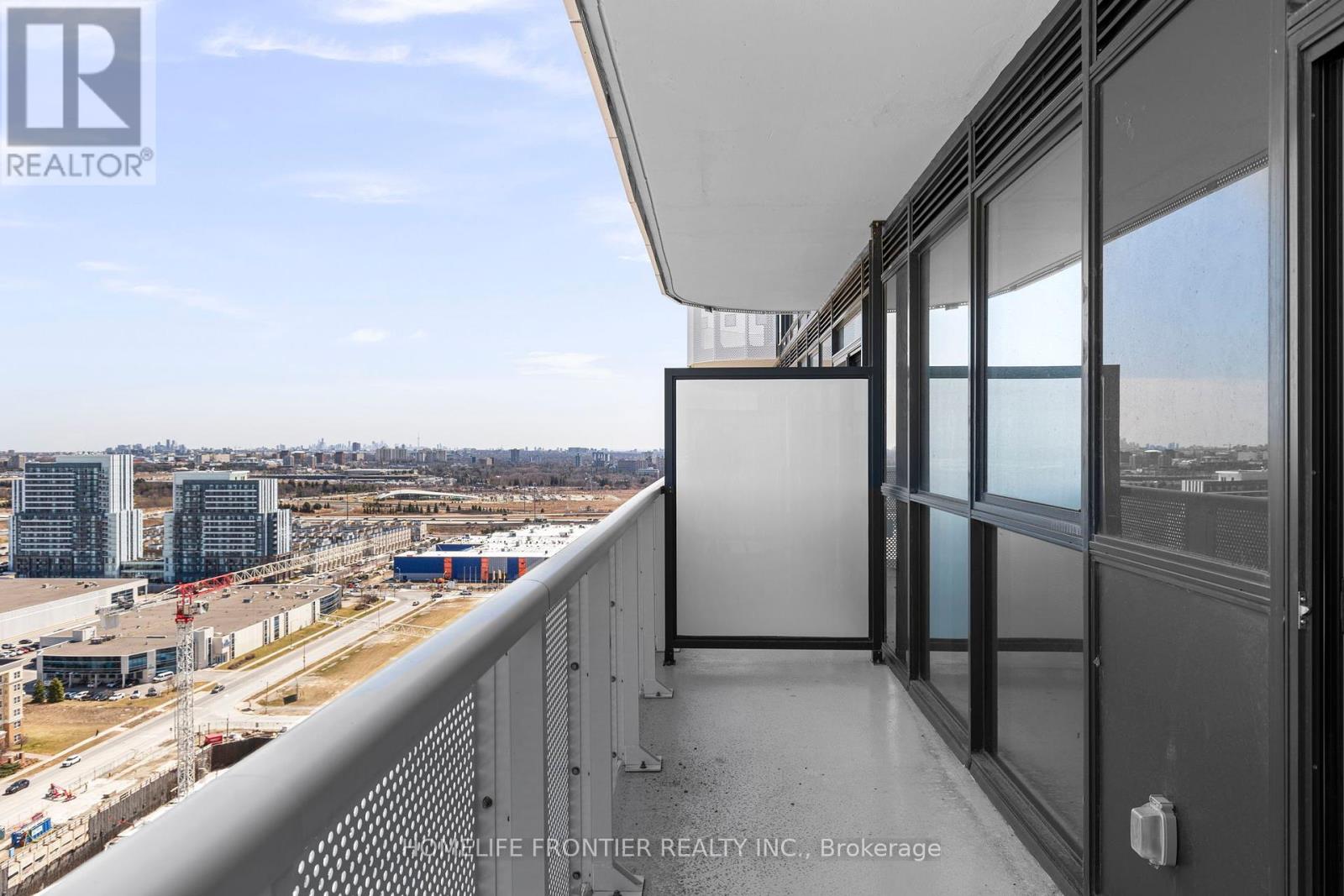2615 - 225 Commerce Street E Vaughan, Ontario L4K 5Z7
$2,250 Monthly
Step into this brand-new 1-bedroom plus den suite in Festival Condo Tower A, right in the heart of the Vaughan Metropolitan Centre. This stylish unit features a spacious layout with 1bedroom, a generously sized den (perfect as a second bedroom), and 2 full bathrooms. The open-concept design boasts soaring ceilings and floor-to-ceiling windows, flooding the space with natural sunlight and offering breathtaking views. The modern kitchen is outfitted with a designer backsplash and premium European-built appliances, including a built-in fridge, freezer, and dishwasher. Engineered hardwood flooring and luxury finishes elevate the look and feel of this elegant home. Built by the award-winning Menkes, Festival Condos is just steps from the VMC subway station and YMCA, with Highway 400 only a minute away. Enjoy an abundance of nearby amenities including Cineplex, Costco, IKEA, Dave & Buster's, upscale restaurants, and vibrant nightlife. With Vaughan Mills and Canadas Wonderland close by, this prime location is also perfect for university students seeking convenience and lifestyle. (id:61015)
Property Details
| MLS® Number | N12146008 |
| Property Type | Single Family |
| Community Name | Vaughan Corporate Centre |
| Amenities Near By | Hospital, Park, Public Transit, Schools |
| Community Features | Pet Restrictions, School Bus |
| Features | Elevator, Guest Suite |
| Parking Space Total | 1 |
Building
| Bathroom Total | 2 |
| Bedrooms Above Ground | 1 |
| Bedrooms Below Ground | 1 |
| Bedrooms Total | 2 |
| Age | New Building |
| Amenities | Security/concierge, Exercise Centre, Recreation Centre |
| Cooling Type | Central Air Conditioning |
| Exterior Finish | Concrete Block |
| Fire Protection | Alarm System, Security Guard, Smoke Detectors |
| Flooring Type | Laminate |
| Foundation Type | Concrete |
| Heating Fuel | Natural Gas |
| Heating Type | Forced Air |
| Size Interior | 600 - 699 Ft2 |
| Type | Apartment |
Parking
| No Garage |
Land
| Acreage | No |
| Land Amenities | Hospital, Park, Public Transit, Schools |
Rooms
| Level | Type | Length | Width | Dimensions |
|---|---|---|---|---|
| Main Level | Kitchen | 6.13 m | 3.02 m | 6.13 m x 3.02 m |
| Main Level | Living Room | 6.13 m | 3.02 m | 6.13 m x 3.02 m |
| Main Level | Dining Room | 6.13 m | 3.02 m | 6.13 m x 3.02 m |
| Main Level | Primary Bedroom | 2.9 m | 2.77 m | 2.9 m x 2.77 m |
| Main Level | Den | 1.89 m | 2.44 m | 1.89 m x 2.44 m |
| Main Level | Bathroom | Measurements not available | ||
| Main Level | Bathroom | Measurements not available |
Contact Us
Contact us for more information































