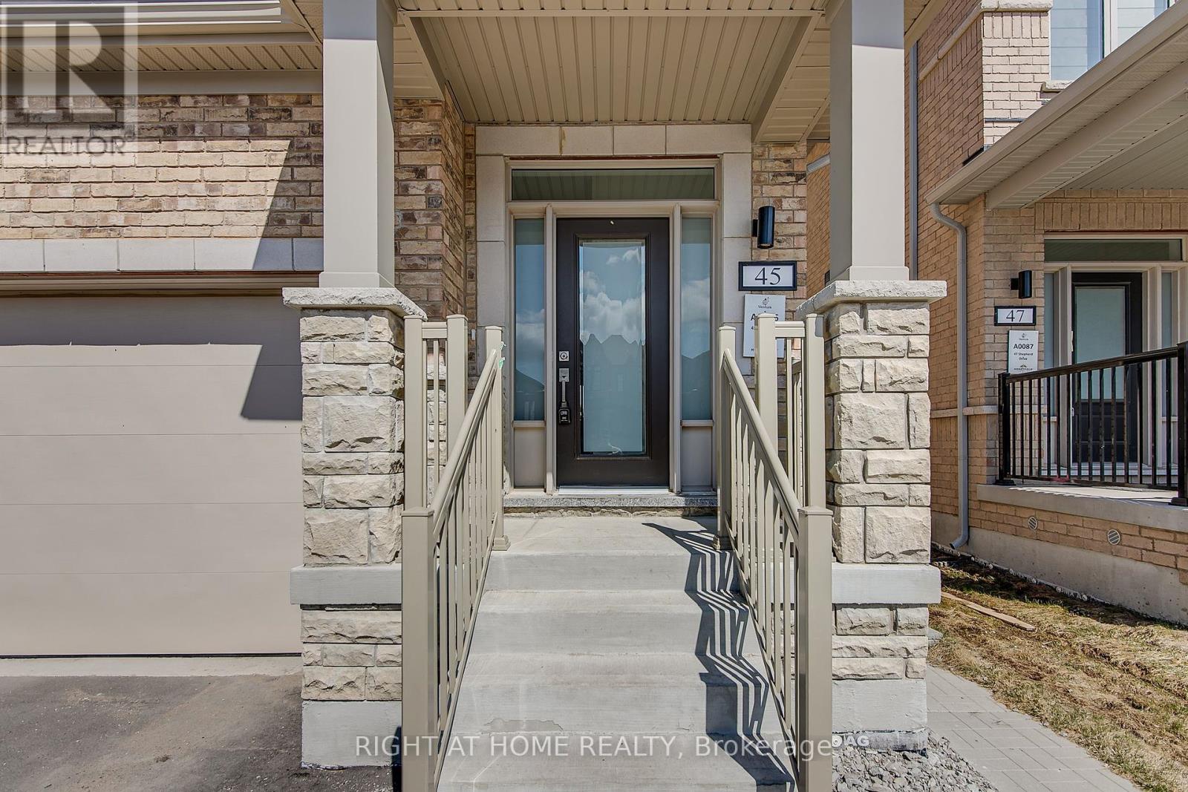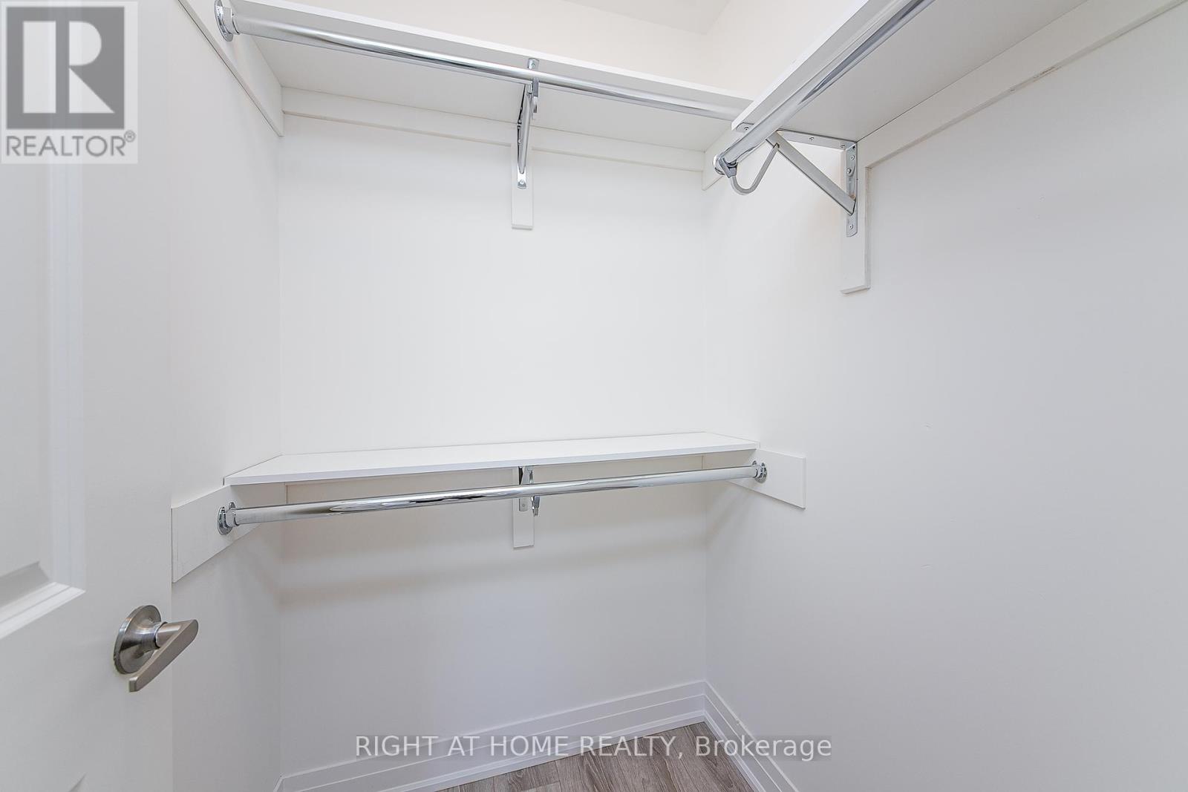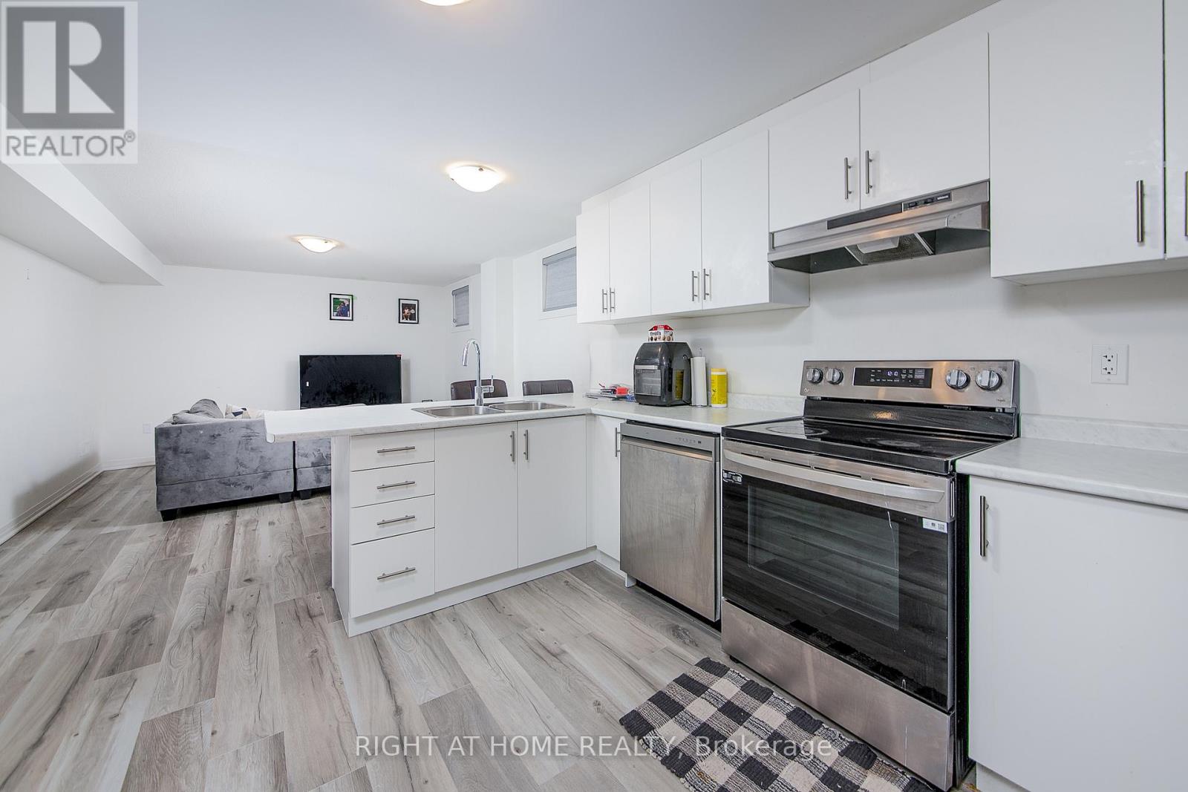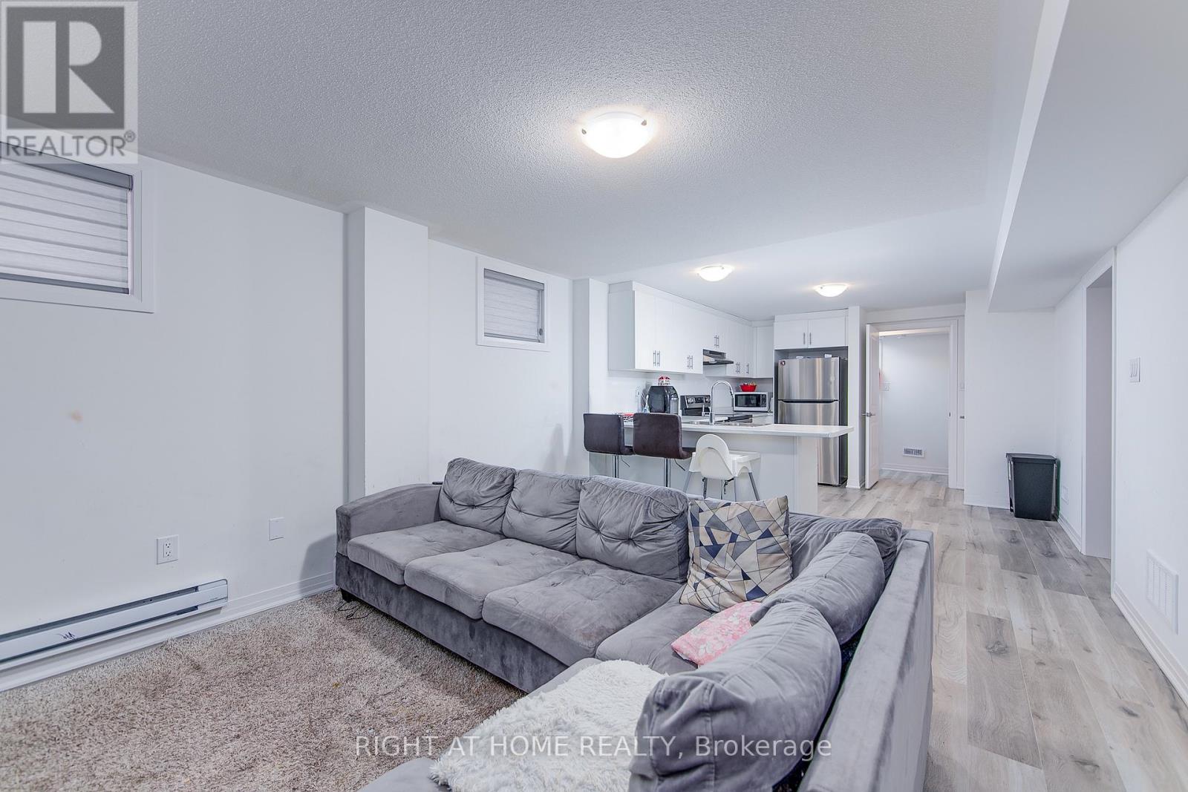45 Shepherd Drive Barrie, Ontario L9J 0K4
$949,900
One Year New ~2500 Sq ft Double Garage Detached Home Featuring a Legal, Builder-Finished Basement Apartment w/Separate Entrance. Vibrant, Highly Desirable Location of South Barrie. Total 3146 Sq Ft of Well-Designed, Open Concept Living Space. 4 Bedrooms and 3 Full Bathrooms on Second Floor! Gorgeous, Bright Home w/Upgraded Modern All Brick and Stone Exterior and Contemporary Interior Finishes. Ground Floor Features 9 Ft Ceilings, Dining Space, Large Living Room and Kitchen w/Huge Island, Stainless Steel Appliances and Beautiful Cabinetry. Separate Den/Office on Ground Floor. Fenced Backyard w/Wood Deck. Spacious Second Floor w/Large Primary Bedroom w/2 Walk-in Closets and Ensuite Bathroom w/Glass Shower. Good Sized 2nd and 3rd Bedrooms w/Jack and Jill Semi-Ensuite Bathroom. Nice 4th Bedroom w/4 Pc Ensuite Bathroom. Convenient Second Floor Laundry Room w/Built-in Cabinetry. Modern Laminate Flooring Throughout the Home Including Kitchen, Bedrooms and Basement. Beautifully-Finished Legal Basement Apartment w/Separate Side Entrance, Featuring Large Living Room, Full Sized Kitchen w/Stainless Steel Appliances (Incl Dishwasher), Bedroom w/Walk-in Closet, Spacious Bathroom, Separate Laundry, Separate Thermostat and Ample Storage Space. Excellent Location Mins to Hwy 400, GO Train Station, New Grocery Store, Schools, Community Centres and All Amenities. (id:61015)
Property Details
| MLS® Number | S12148824 |
| Property Type | Single Family |
| Community Name | Rural Barrie Southeast |
| Features | Sump Pump, In-law Suite |
| Parking Space Total | 4 |
| Structure | Deck, Porch |
Building
| Bathroom Total | 5 |
| Bedrooms Above Ground | 4 |
| Bedrooms Below Ground | 1 |
| Bedrooms Total | 5 |
| Age | 0 To 5 Years |
| Appliances | Water Heater, Dishwasher, Dryer, Hood Fan, Stove, Washer, Window Coverings, Refrigerator |
| Basement Features | Apartment In Basement, Separate Entrance |
| Basement Type | N/a |
| Construction Style Attachment | Detached |
| Cooling Type | Central Air Conditioning |
| Exterior Finish | Brick, Stone |
| Flooring Type | Laminate, Tile |
| Foundation Type | Poured Concrete |
| Half Bath Total | 1 |
| Heating Fuel | Natural Gas |
| Heating Type | Forced Air |
| Stories Total | 2 |
| Size Interior | 2,000 - 2,500 Ft2 |
| Type | House |
| Utility Water | Municipal Water |
Parking
| Garage |
Land
| Acreage | No |
| Sewer | Sanitary Sewer |
| Size Depth | 92 Ft |
| Size Frontage | 33 Ft |
| Size Irregular | 33 X 92 Ft |
| Size Total Text | 33 X 92 Ft |
Rooms
| Level | Type | Length | Width | Dimensions |
|---|---|---|---|---|
| Second Level | Primary Bedroom | 4.9 m | 4.4 m | 4.9 m x 4.4 m |
| Second Level | Bedroom 2 | 3.5 m | 3.2 m | 3.5 m x 3.2 m |
| Second Level | Bedroom 3 | 4.8 m | 3.1 m | 4.8 m x 3.1 m |
| Second Level | Bedroom 4 | 3.7 m | 3 m | 3.7 m x 3 m |
| Second Level | Laundry Room | 2.7 m | 1.9 m | 2.7 m x 1.9 m |
| Basement | Kitchen | 3.85 m | 3.9 m | 3.85 m x 3.9 m |
| Basement | Bedroom | 3.35 m | 3.2 m | 3.35 m x 3.2 m |
| Basement | Laundry Room | 2.2 m | 1.34 m | 2.2 m x 1.34 m |
| Basement | Living Room | 4.5 m | 3.9 m | 4.5 m x 3.9 m |
| Main Level | Dining Room | 4.04 m | 3.8 m | 4.04 m x 3.8 m |
| Main Level | Kitchen | 4.6 m | 2.7 m | 4.6 m x 2.7 m |
| Main Level | Living Room | 4.9 m | 4.6 m | 4.9 m x 4.6 m |
| Main Level | Den | 3.35 m | 2.9 m | 3.35 m x 2.9 m |
https://www.realtor.ca/real-estate/28313302/45-shepherd-drive-barrie-rural-barrie-southeast
Contact Us
Contact us for more information


















































