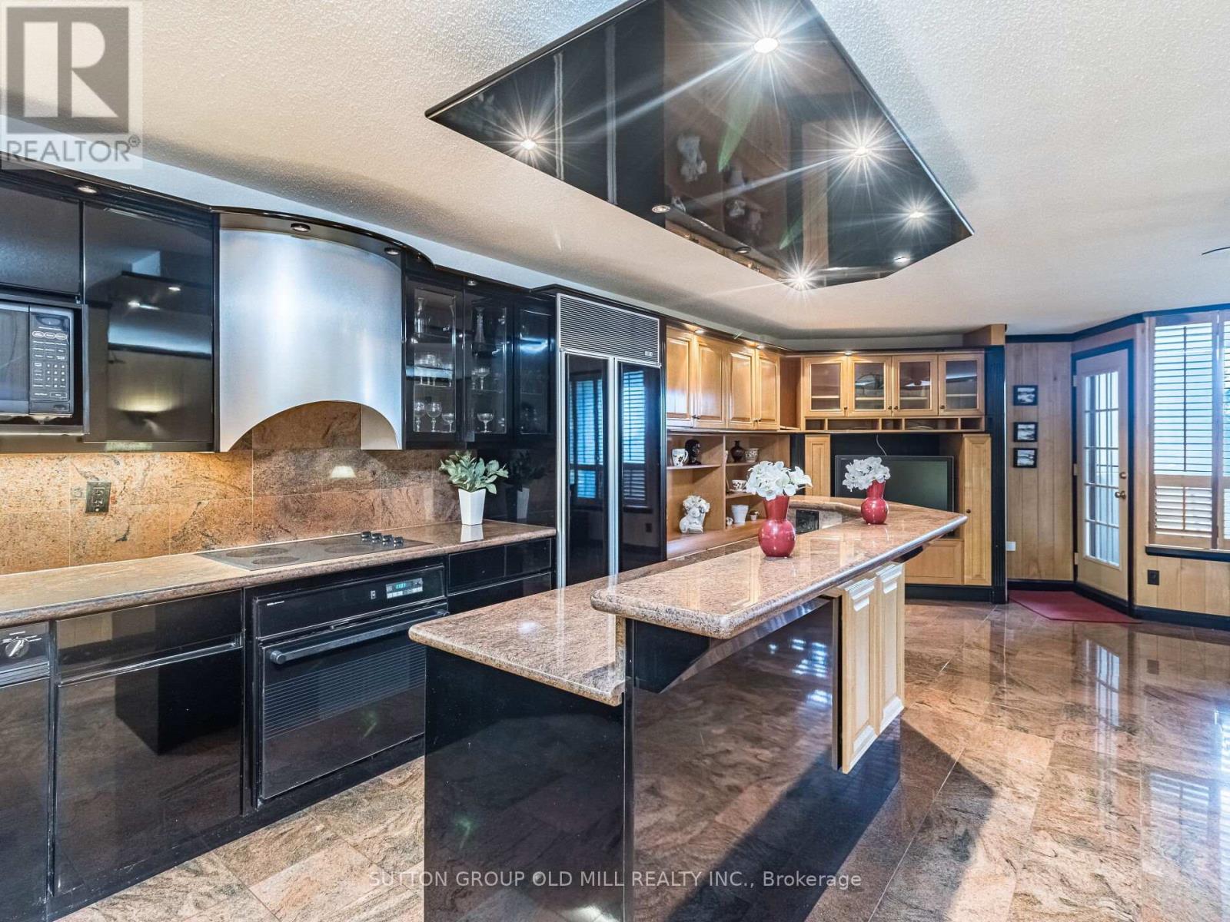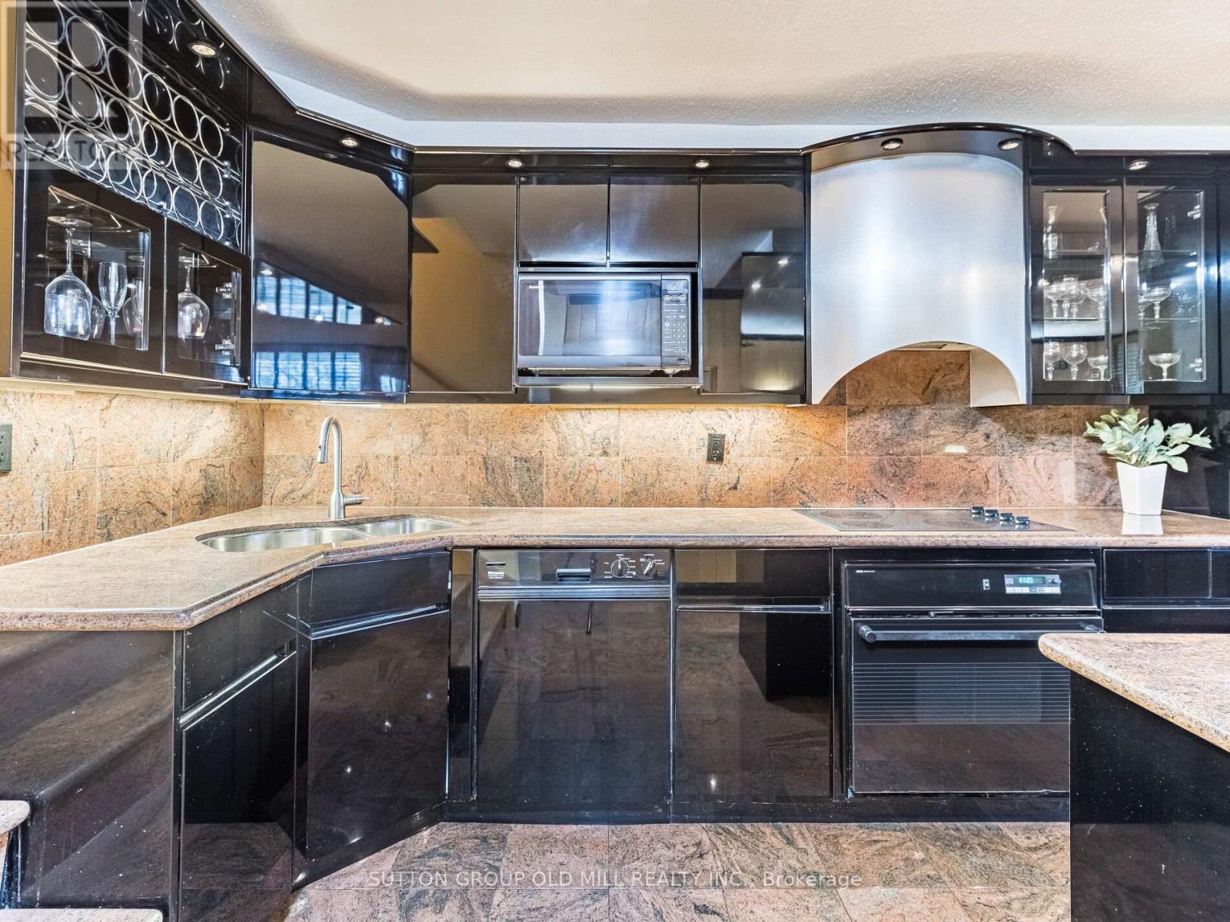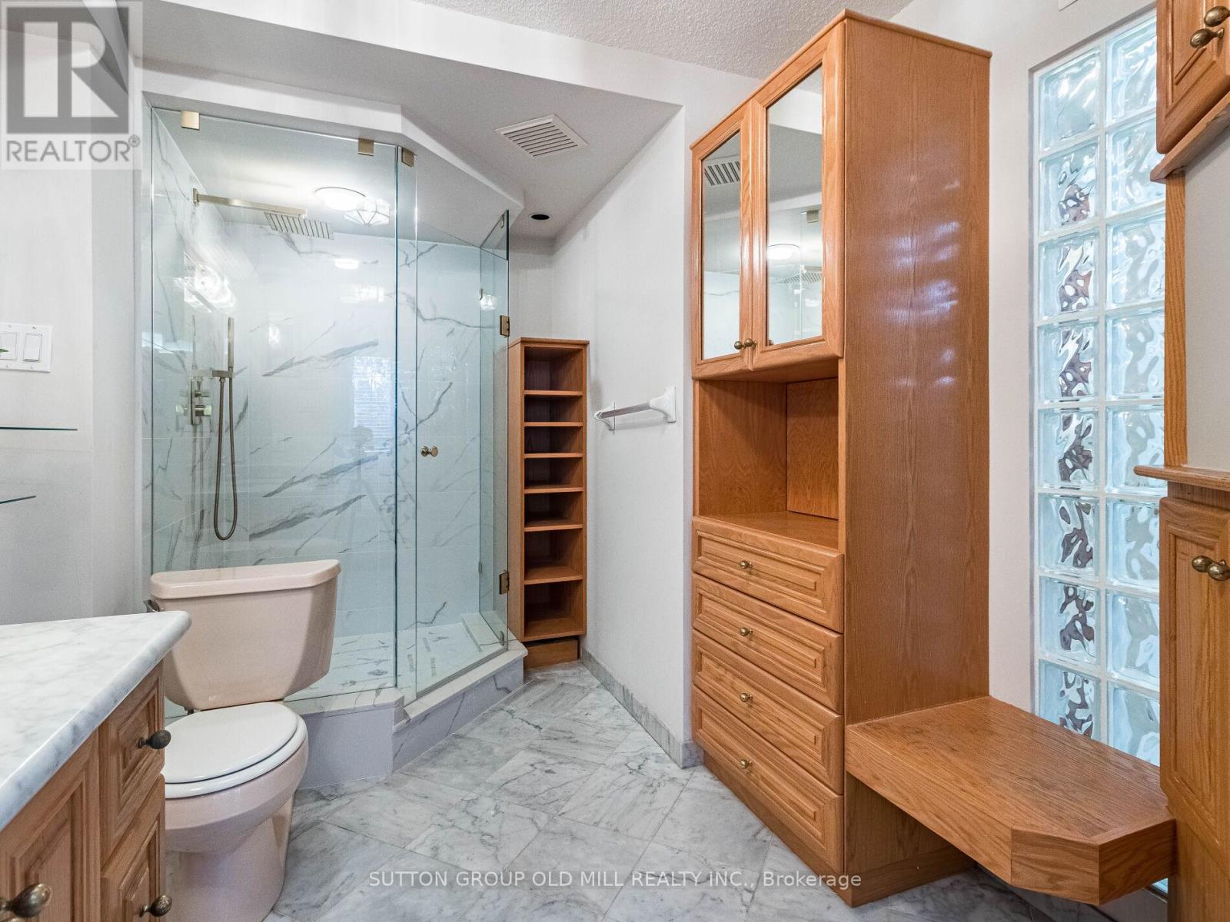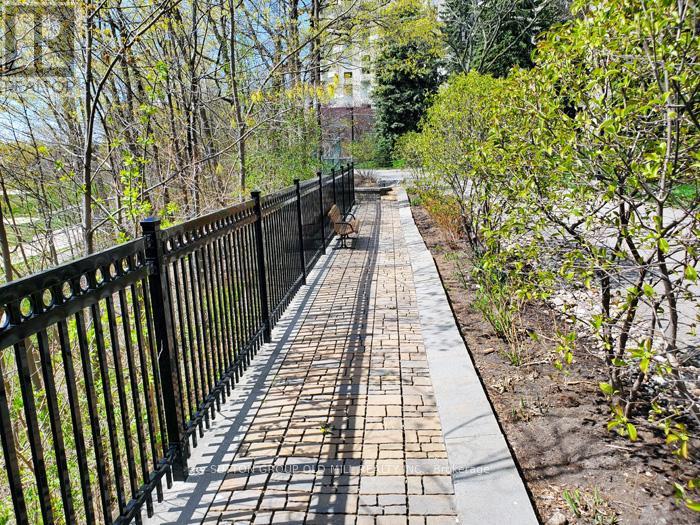#a42 - 288 Mill Road Toronto, Ontario M9C 4X7
$610,000Maintenance, Water, Electricity, Heat, Insurance, Parking, Common Area Maintenance, Cable TV
$1,079.75 Monthly
Maintenance, Water, Electricity, Heat, Insurance, Parking, Common Area Maintenance, Cable TV
$1,079.75 MonthlySpecial 2 Bedroom Conversion to HUGE 1 Bedroom. Multiple built-in cabinets, closets, TV stand with surrounding drawers/shelves which can accommodate additional electronics. Also Stackable Washer & Dryer in Walk-In Closet. Large Ensuite Bathroom with Large walk-in glass shower. Additional linen storage; as well as other storage, in addition to a hidden safe. Main Bath has a Jacuzzi Soaker Tub. Living Room, Kitchen, Dining Room is an Open Concept with a large centre Island with a large work space. Great West Views from your Private Balcony overlooking The Markland Wood Golf Course. The Masters sits on 11 acres of land and backs onto a flood plane which is The Markland Wood Golf Course, surrounded by many parks, conservation areas and walking trails for the outdoor enthusiast. Pets are allowed as well. **** EXTRAS **** The Masters offers an array of Resort like amenities: Saltwater Indoor/Outdoor Pools, Gym with undated equipment, Sauna, Squash, w/Basketball Net, Tennis W/Pickle Ball Courts, Club House W/Fireplace, Driving Range, Party RM, Plus more. (id:61015)
Property Details
| MLS® Number | W11928114 |
| Property Type | Single Family |
| Neigbourhood | Old Burnhamthorpe |
| Community Name | Markland Wood |
| Amenities Near By | Public Transit, Schools, Ski Area |
| Community Features | Pet Restrictions |
| Features | Balcony, In Suite Laundry |
| Parking Space Total | 1 |
| Pool Type | Indoor Pool, Outdoor Pool |
| Structure | Tennis Court |
| View Type | View |
Building
| Bathroom Total | 2 |
| Bedrooms Above Ground | 2 |
| Bedrooms Total | 2 |
| Amenities | Exercise Centre, Visitor Parking, Fireplace(s) |
| Appliances | Dishwasher, Dryer, Furniture, Microwave, Refrigerator, Stove, Washer, Window Coverings |
| Architectural Style | Multi-level |
| Cooling Type | Wall Unit |
| Exterior Finish | Concrete |
| Fire Protection | Security System, Security Guard, Monitored Alarm, Alarm System, Smoke Detectors |
| Fireplace Present | Yes |
| Fireplace Total | 1 |
| Heating Fuel | Electric |
| Heating Type | Forced Air |
| Size Interior | 1,000 - 1,199 Ft2 |
| Type | Apartment |
Parking
| Underground |
Land
| Acreage | No |
| Land Amenities | Public Transit, Schools, Ski Area |
| Surface Water | River/stream |
| Zoning Description | Residential |
Rooms
| Level | Type | Length | Width | Dimensions |
|---|---|---|---|---|
| Lower Level | Bedroom | 6.62 m | 6.08 m | 6.62 m x 6.08 m |
| Lower Level | Other | 2.95 m | 1.39 m | 2.95 m x 1.39 m |
| Lower Level | Bathroom | 3.48 m | 2.34 m | 3.48 m x 2.34 m |
| Lower Level | Bathroom | 2.24 m | 1.38 m | 2.24 m x 1.38 m |
| Lower Level | Other | 2.95 m | 2.34 m | 2.95 m x 2.34 m |
| Main Level | Kitchen | 4.66 m | 1.45 m | 4.66 m x 1.45 m |
| Main Level | Dining Room | 7.65 m | 5.94 m | 7.65 m x 5.94 m |
| Main Level | Living Room | 7.65 m | 5.94 m | 7.65 m x 5.94 m |
https://www.realtor.ca/real-estate/27813145/a42-288-mill-road-toronto-markland-wood-markland-wood
Contact Us
Contact us for more information







































