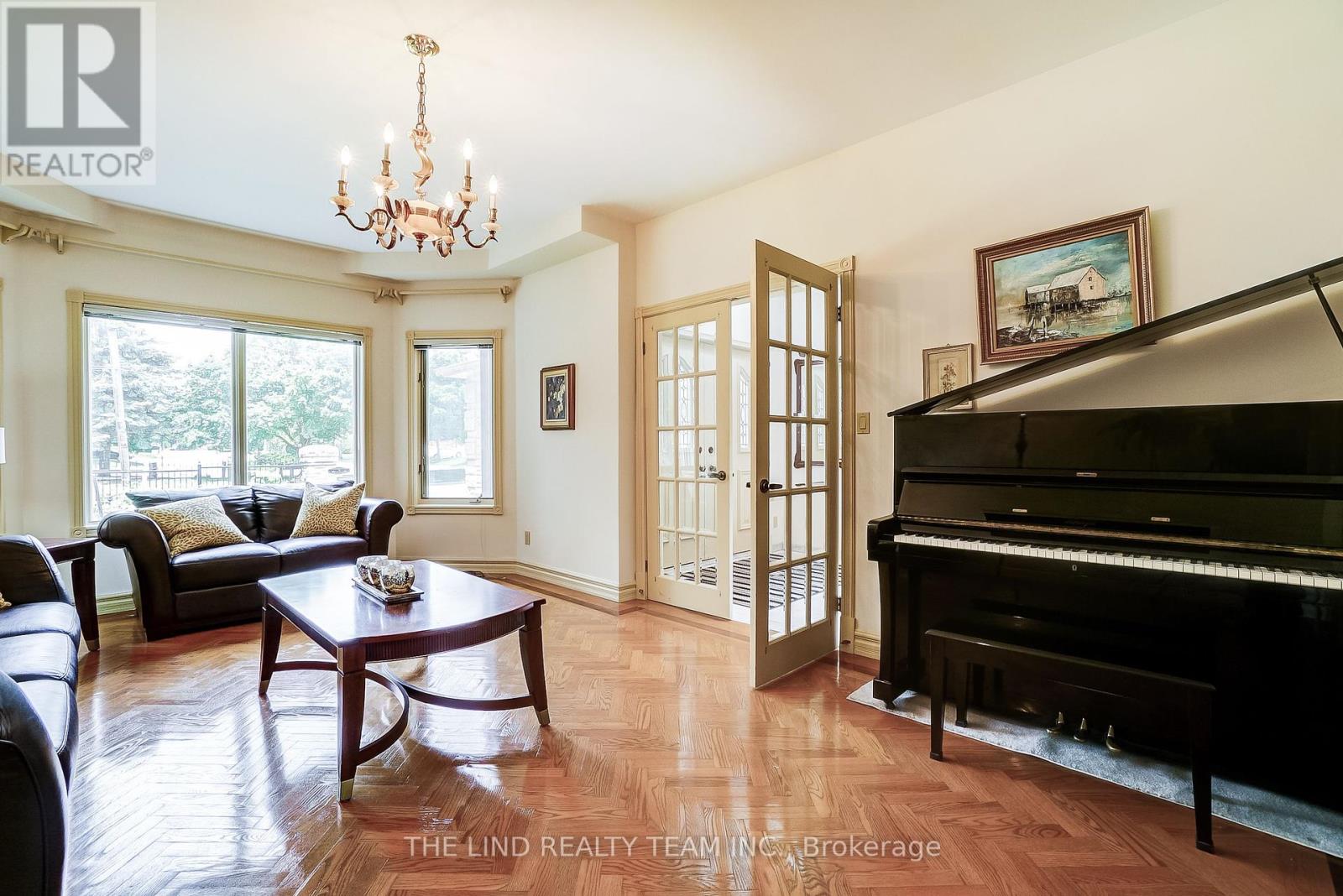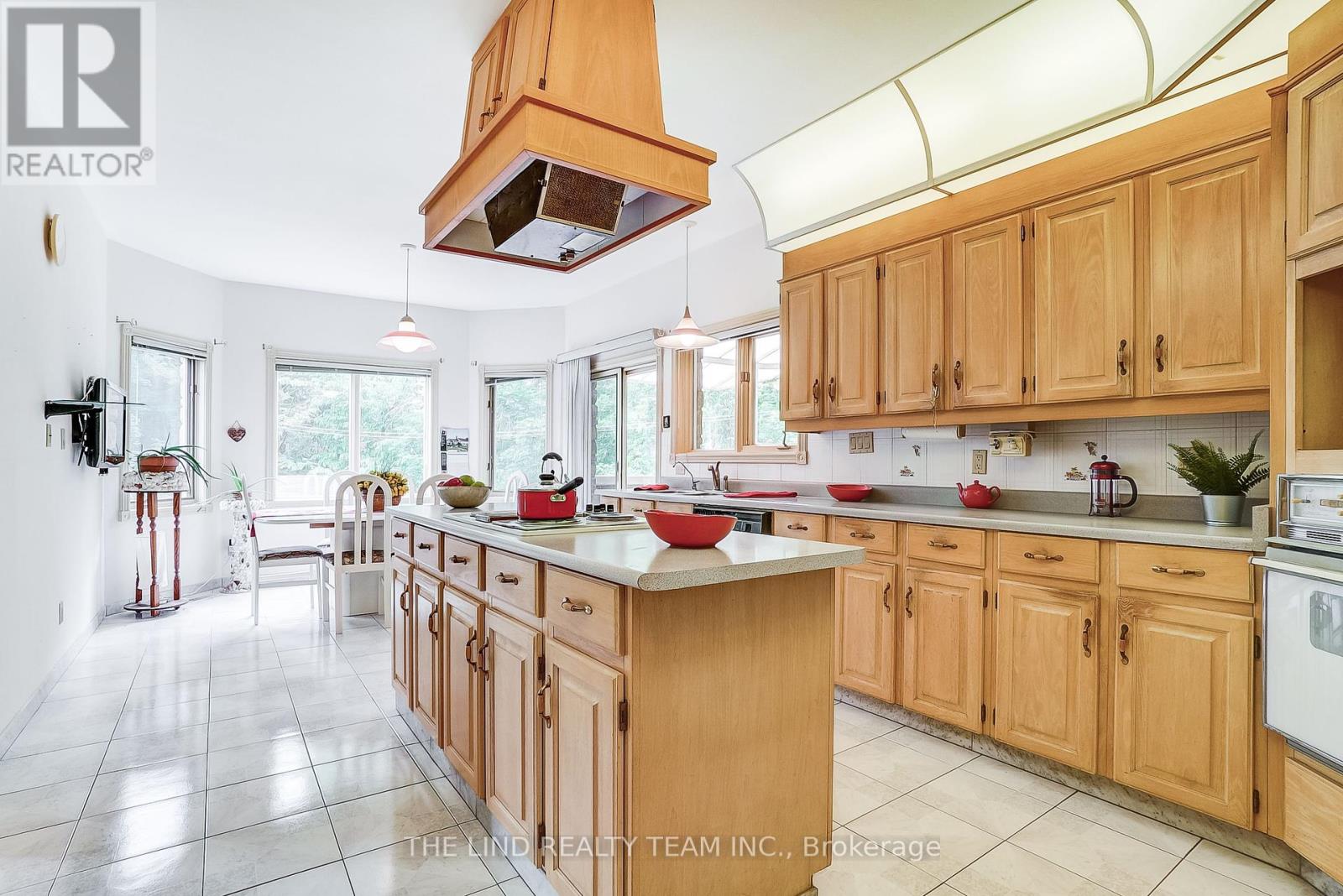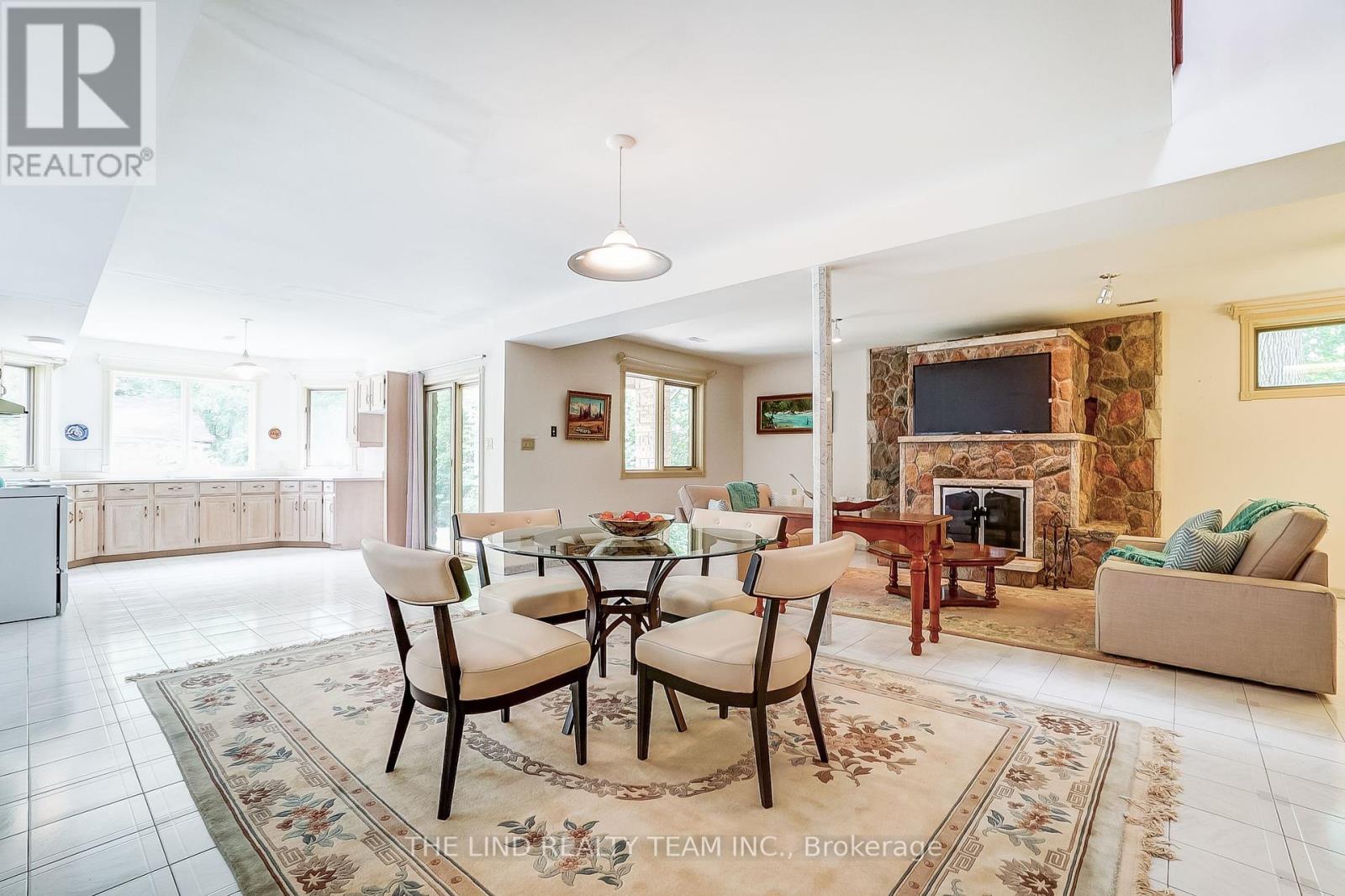99 Birch Avenue Richmond Hill, Ontario L4C 6C5
$2,798,888
Multi-generational living! Two Family Ability W/Elevator To All 3 Lvls And Grg! 1.33Acre One Of A Kind Ravine Lot! Total Privacy! 3722Sf Full Stone Custom Home + Bright Finished W/O Lower Lvl W/Inlaw Suite!103Ft Frontx413Ft Depthx153Ft @ Rear Backing To Yr Own Picturesque Pvt Ravine with Environmental Protections! Well Maintained By Original Owner W/ Superior Construction Materials! 'Floating' Oak Staircase Bsmt To 2nd Storey! Beveled Fr Drs! Entertaining Sized Principal Rms! Den! Bright Prof Fin W/O Lower Level W/Inlaw Suite W/ Huge Lr-Dr-Kit-& 5Thbr O/C, W/ 2 W/O's To Patio -Suana W3Pc,-Wine Room! Interlock Dr! Parking For 6Cars! Gated! Dead End St. Big Centre Island Kit W/ W/O To Terrace O/L Scenic Ravine! Custom C-F Stone Fpl In Fam Rm! Sep Formal Lr+Dr! Prim W/Inviting 5Pc, Sitting Area, W/In & Bright W/O To Terrace O/L Ravine!! Big Secondary Brs Too, 2nd Br W/ 4 Piece Ensuite! Executive area with access to private schools. **PROPERTY CANNOT BE SEVERED OR DEVELOPED** (id:61015)
Property Details
| MLS® Number | N12147226 |
| Property Type | Single Family |
| Community Name | South Richvale |
| Community Features | Community Centre |
| Features | Cul-de-sac, Wooded Area, Irregular Lot Size, Ravine, Conservation/green Belt, In-law Suite |
| Parking Space Total | 6 |
| Structure | Shed |
| View Type | View |
Building
| Bathroom Total | 5 |
| Bedrooms Above Ground | 4 |
| Bedrooms Below Ground | 1 |
| Bedrooms Total | 5 |
| Appliances | Central Vacuum |
| Basement Development | Finished |
| Basement Features | Separate Entrance, Walk Out |
| Basement Type | N/a (finished) |
| Construction Style Attachment | Detached |
| Cooling Type | Central Air Conditioning |
| Exterior Finish | Stone |
| Fireplace Present | Yes |
| Flooring Type | Hardwood, Ceramic |
| Foundation Type | Concrete |
| Half Bath Total | 1 |
| Heating Fuel | Natural Gas |
| Heating Type | Forced Air |
| Stories Total | 2 |
| Size Interior | 3,500 - 5,000 Ft2 |
| Type | House |
| Utility Water | Municipal Water |
Parking
| Attached Garage | |
| Garage |
Land
| Acreage | No |
| Sewer | Sanitary Sewer |
| Size Depth | 413 Ft |
| Size Frontage | 103 Ft |
| Size Irregular | 103 X 413 Ft ; 1.33ac Backs 2 Scenic Ravine South Exp. |
| Size Total Text | 103 X 413 Ft ; 1.33ac Backs 2 Scenic Ravine South Exp.|1/2 - 1.99 Acres |
| Zoning Description | Res |
Rooms
| Level | Type | Length | Width | Dimensions |
|---|---|---|---|---|
| Second Level | Primary Bedroom | 6.44 m | 7.2 m | 6.44 m x 7.2 m |
| Second Level | Bedroom 2 | 3.99 m | 4.31 m | 3.99 m x 4.31 m |
| Second Level | Bedroom 3 | 3.69 m | 4.31 m | 3.69 m x 4.31 m |
| Second Level | Bedroom 4 | 5.22 m | 5.84 m | 5.22 m x 5.84 m |
| Basement | Kitchen | 3.69 m | 4.61 m | 3.69 m x 4.61 m |
| Basement | Great Room | 9.18 m | 12.24 m | 9.18 m x 12.24 m |
| Basement | Bedroom 5 | 3.69 m | 6.44 m | 3.69 m x 6.44 m |
| Ground Level | Living Room | 3.99 m | 5.84 m | 3.99 m x 5.84 m |
| Ground Level | Dining Room | 3.69 m | 5.84 m | 3.69 m x 5.84 m |
| Ground Level | Kitchen | 3.69 m | 7.36 m | 3.69 m x 7.36 m |
| Ground Level | Family Room | 3.99 m | 6.44 m | 3.99 m x 6.44 m |
| Ground Level | Den | 3.09 m | 3.69 m | 3.09 m x 3.69 m |
Utilities
| Cable | Available |
| Sewer | Installed |
Contact Us
Contact us for more information


































