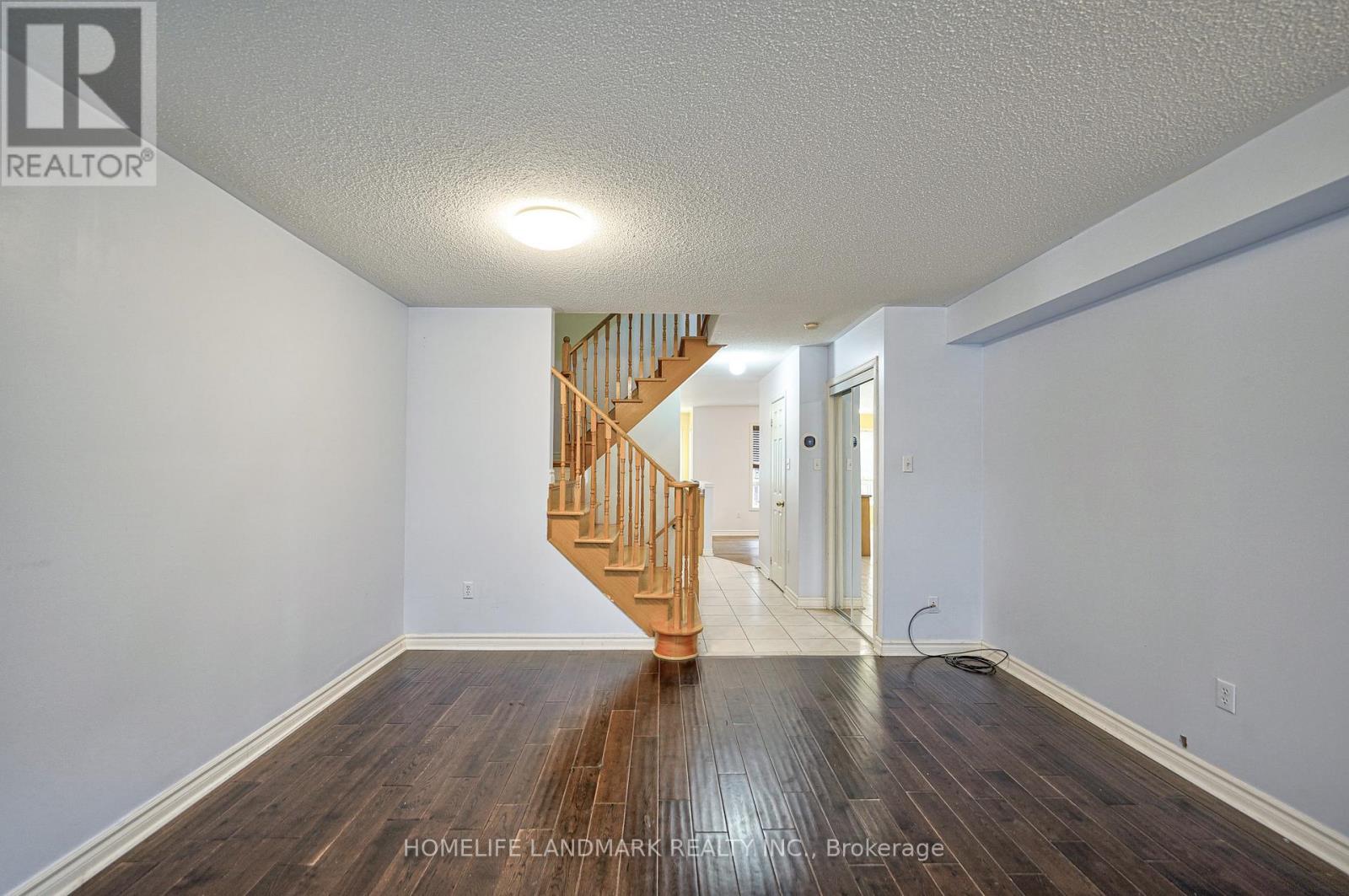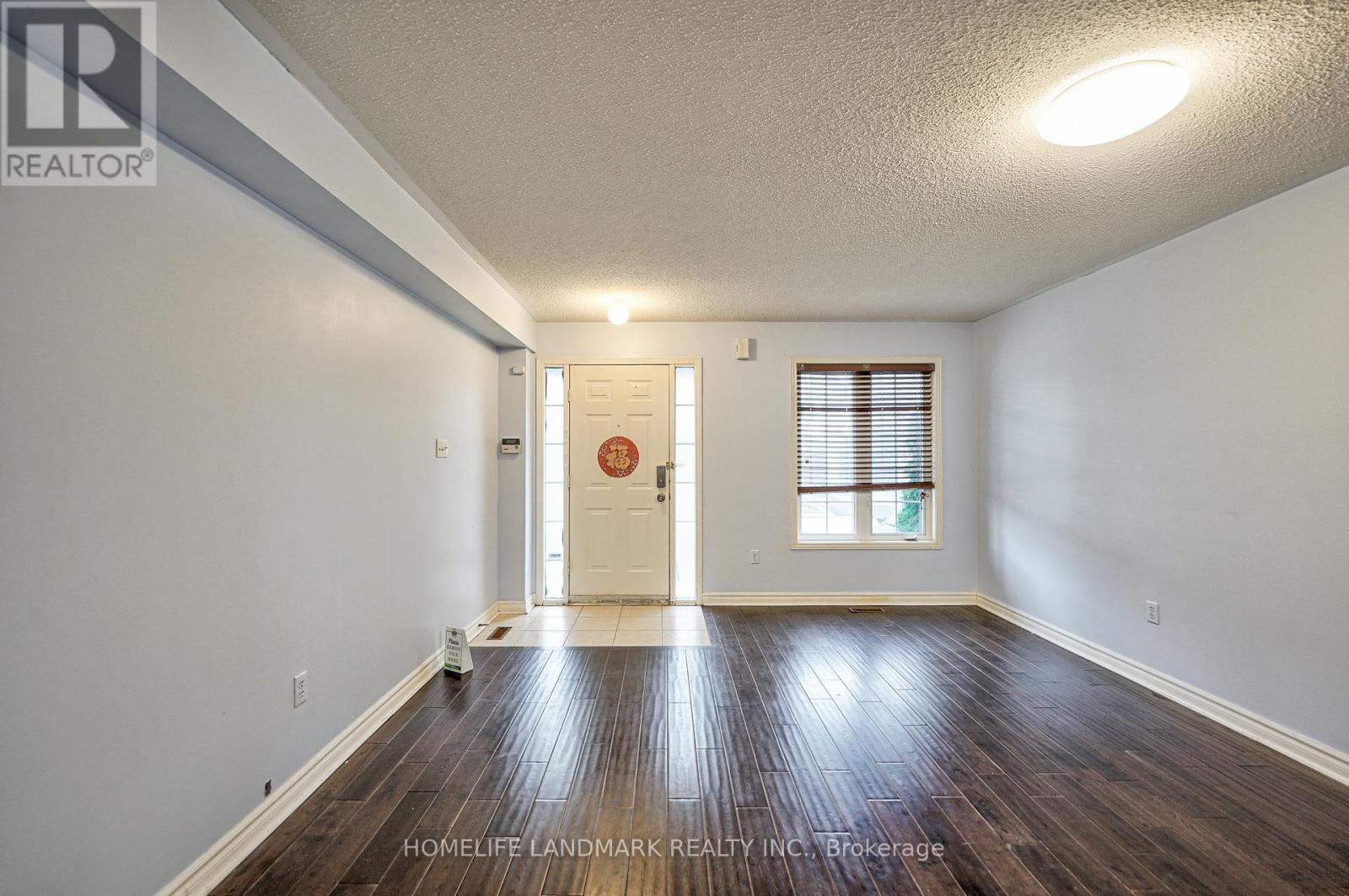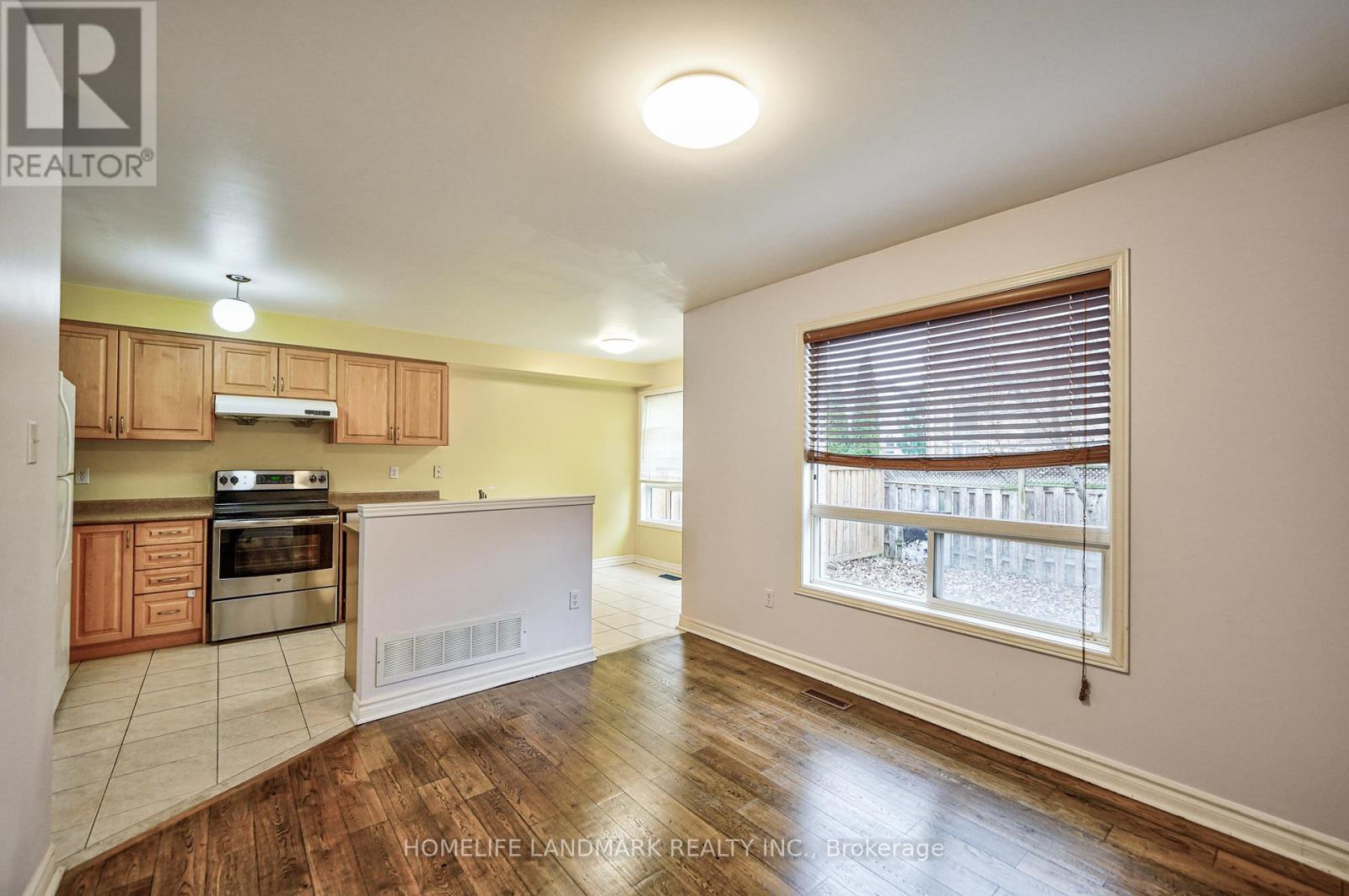71 Grasslands Avenue Richmond Hill, Ontario L4B 4K7
$3,400 Monthly
Bright and stunning three-bedroom townhome in the highly sought-after Bayview Glen neighborhood! This home features an open-concept, practical layout with newly installed vinyl flooring on the second floor (1 year) and hardwood on the main level. Professionally cleaned and move-in ready, it offers parking for up to 3 cars (no sidewalk) and a fully fenced private backyard with direct access through the garage. Conveniently located within walking distance to schools, shopping malls, Walmart, bubble tea shops, Loblaws, and Langstaff Community Centre, with easy access to parks, GO Station, Viva Bus Terminal, Highway 407, and Highway 404. A must-see property! The Pictures are taken before tenant moves In. **** EXTRAS **** 1 Year New Vinyl Floor On Second Floor. Hard Wood Floor On First Floor. 1 Year New Air Conditioner. Stove, Dish Washer, Fridge, Washer/Dryer, All Existing Elf's, Garage Door Opener With Remote. Basement is Included In Lease. (id:61015)
Property Details
| MLS® Number | N11928297 |
| Property Type | Single Family |
| Community Name | Langstaff |
| Features | Carpet Free |
| Parking Space Total | 3 |
Building
| Bathroom Total | 3 |
| Bedrooms Above Ground | 3 |
| Bedrooms Total | 3 |
| Appliances | Garage Door Opener Remote(s), Water Heater |
| Basement Development | Unfinished |
| Basement Type | N/a (unfinished) |
| Construction Style Attachment | Attached |
| Cooling Type | Central Air Conditioning |
| Exterior Finish | Brick |
| Flooring Type | Hardwood, Ceramic, Vinyl |
| Foundation Type | Block |
| Half Bath Total | 1 |
| Heating Fuel | Electric |
| Heating Type | Forced Air |
| Stories Total | 2 |
| Type | Row / Townhouse |
| Utility Water | Municipal Water |
Parking
| Garage |
Land
| Acreage | No |
| Sewer | Sanitary Sewer |
| Size Depth | 75 Ft ,5 In |
| Size Frontage | 24 Ft ,7 In |
| Size Irregular | 24.61 X 75.46 Ft |
| Size Total Text | 24.61 X 75.46 Ft |
Rooms
| Level | Type | Length | Width | Dimensions |
|---|---|---|---|---|
| Second Level | Primary Bedroom | 4.5 m | 3.02 m | 4.5 m x 3.02 m |
| Second Level | Bedroom 2 | 3.1 m | 3.02 m | 3.1 m x 3.02 m |
| Second Level | Bedroom 3 | 4 m | 2.5 m | 4 m x 2.5 m |
| Main Level | Living Room | 4.37 m | 4.05 m | 4.37 m x 4.05 m |
| Main Level | Dining Room | 4.37 m | 4.05 m | 4.37 m x 4.05 m |
| Main Level | Family Room | 3.15 m | 3.4 m | 3.15 m x 3.4 m |
| Main Level | Kitchen | 3.5 m | 2.6 m | 3.5 m x 2.6 m |
| Main Level | Eating Area | 2.6 m | 2.2 m | 2.6 m x 2.2 m |
https://www.realtor.ca/real-estate/27813573/71-grasslands-avenue-richmond-hill-langstaff-langstaff
Contact Us
Contact us for more information





















