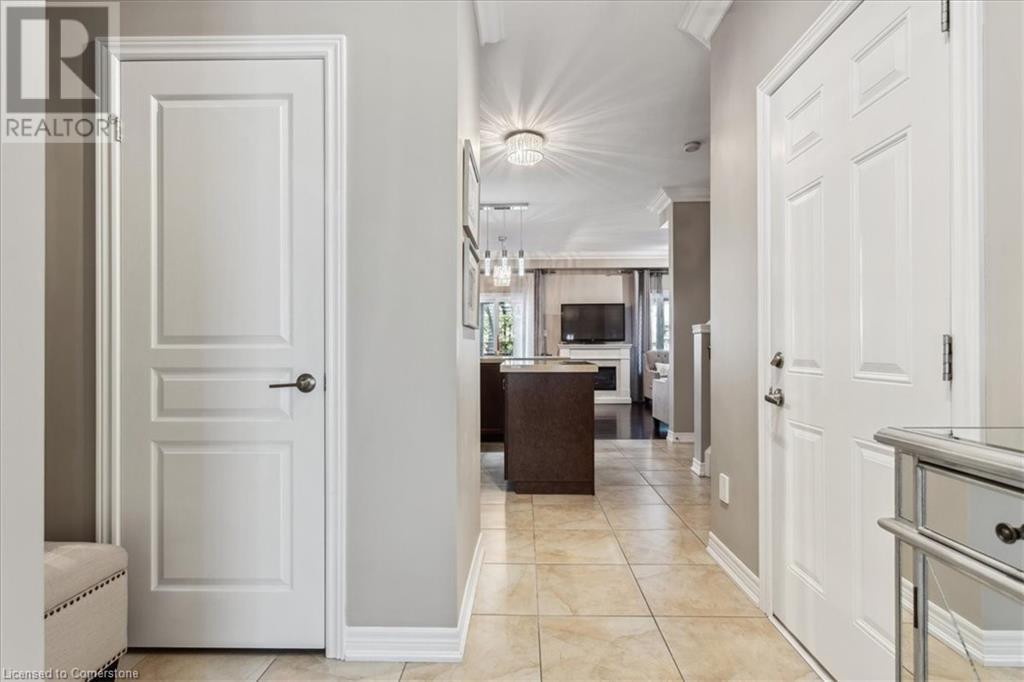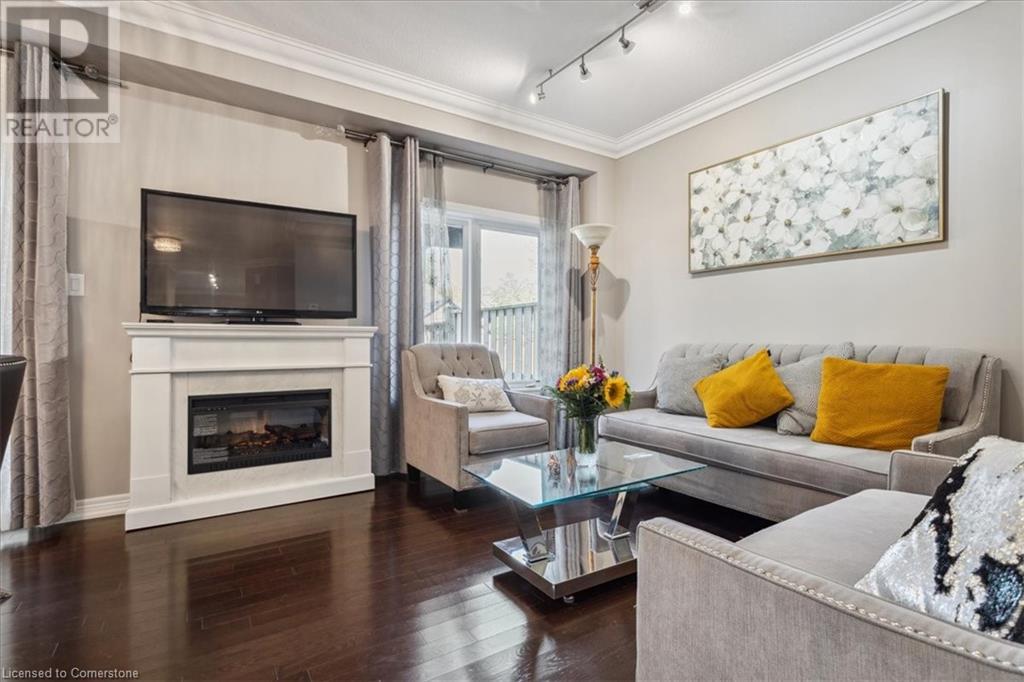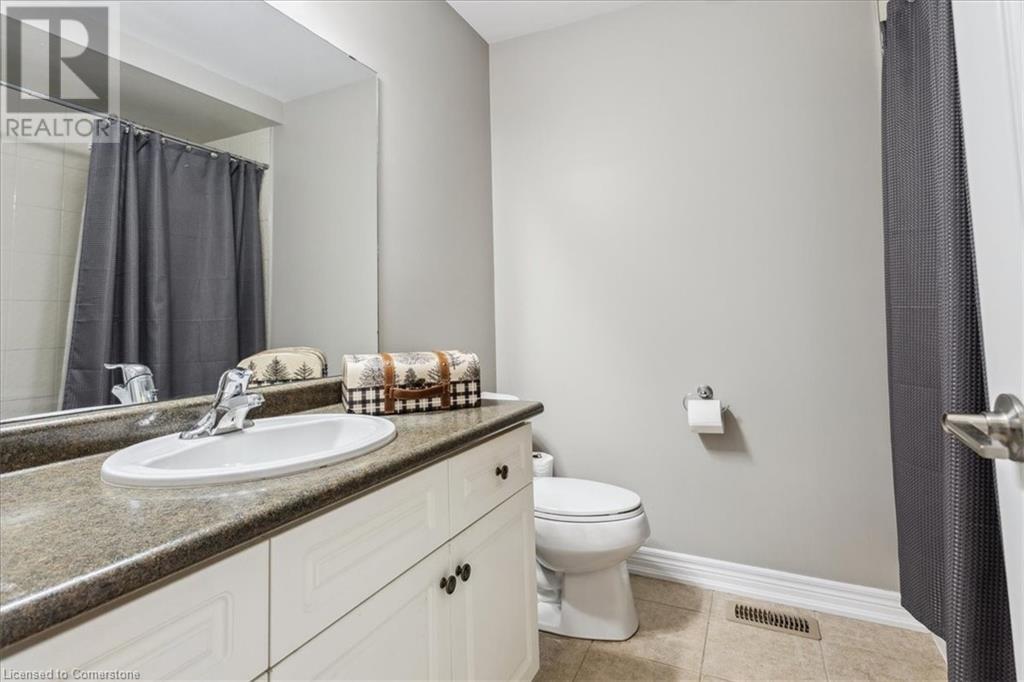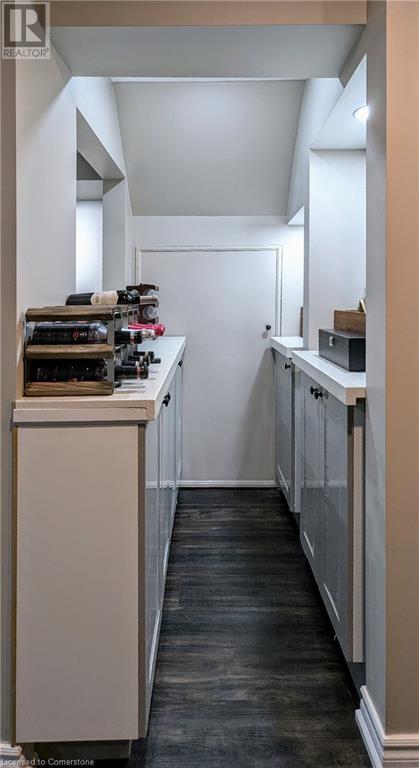515 Winston Road Unit# 41 Grimsby, Ontario L3M 0C8
$779,900Maintenance, Parking
$95 Monthly
Maintenance, Parking
$95 MonthlyThis fully finished gem boasts modern living with a sleek, carpet-free design. Discover your dream home in this stunning 2-storey townhouse, just minutes from the beach! Step inside to a bright and airy open floor plan, featuring gleaming hardwood floors throughout and fresh, contemporary finishes. The spacious living area with 5-inch crown molding is perfect for both relaxation and entertaining, with a gourmet kitchen that offers top-of-the-line stainless steel appliances, quartz countertops, and a stylish backsplash, making it a chef’s delight. Enjoy meals in the dining area under your crystal chandelier, or step out onto the private patio for al fresco dining. The fully updated backyard, complete with a spacious deck, a shaded pergola, and efficient irrigation system, is the perfect oasis for outdoor entertaining. Upstairs, you'll find three generously sized bedrooms with ample closet space. Every inch of this townhouse is thoughtfully appointed for comfort and style, ensuring a move-in ready experience without a single hassle. Plus, you'll love the convenience of being just a short stroll from the lake, perfect for leisurely walks, gazing at the sunset or for weekend picnics. Don’t miss out on this rare opportunity to own a modern, maintenance-free home in a prime location. All furniture negotiable! (id:61015)
Property Details
| MLS® Number | 40702715 |
| Property Type | Single Family |
| Neigbourhood | Grimsby-on-the-Lake |
| Amenities Near By | Beach, Park |
| Features | Southern Exposure, Paved Driveway, Automatic Garage Door Opener |
| Parking Space Total | 2 |
Building
| Bathroom Total | 4 |
| Bedrooms Above Ground | 3 |
| Bedrooms Total | 3 |
| Appliances | Dishwasher, Dryer, Refrigerator, Washer, Microwave Built-in, Window Coverings, Garage Door Opener |
| Architectural Style | 2 Level |
| Basement Development | Finished |
| Basement Type | Full (finished) |
| Construction Style Attachment | Attached |
| Cooling Type | Central Air Conditioning |
| Exterior Finish | Brick, Vinyl Siding |
| Foundation Type | Poured Concrete |
| Half Bath Total | 2 |
| Heating Type | Forced Air |
| Stories Total | 2 |
| Size Interior | 1,839 Ft2 |
| Type | Row / Townhouse |
| Utility Water | Municipal Water |
Parking
| Attached Garage |
Land
| Access Type | Highway Nearby |
| Acreage | No |
| Land Amenities | Beach, Park |
| Sewer | Municipal Sewage System |
| Size Depth | 88 Ft |
| Size Frontage | 20 Ft |
| Size Total Text | Under 1/2 Acre |
| Zoning Description | Rm2 |
Rooms
| Level | Type | Length | Width | Dimensions |
|---|---|---|---|---|
| Second Level | Primary Bedroom | 12'8'' x 11'6'' | ||
| Second Level | Bedroom | 10'1'' x 9'0'' | ||
| Second Level | Bedroom | 10'8'' x 8'8'' | ||
| Second Level | 4pc Bathroom | 9'6'' x 7'2'' | ||
| Second Level | 4pc Bathroom | 7'6'' x 7'2'' | ||
| Basement | Utility Room | 5'7'' x 5'1'' | ||
| Basement | Recreation Room | 18'2'' x 15'6'' | ||
| Basement | Den | 10'2'' x 7'10'' | ||
| Basement | 2pc Bathroom | 4'9'' x 4'8'' | ||
| Main Level | Living Room | 12'4'' x 12'2'' | ||
| Main Level | Kitchen | 13'3'' x 12'5'' | ||
| Main Level | Dining Room | 9'10'' x 6'11'' | ||
| Main Level | 2pc Bathroom | 6'9'' x 2'10'' |
https://www.realtor.ca/real-estate/27976637/515-winston-road-unit-41-grimsby
Contact Us
Contact us for more information














































