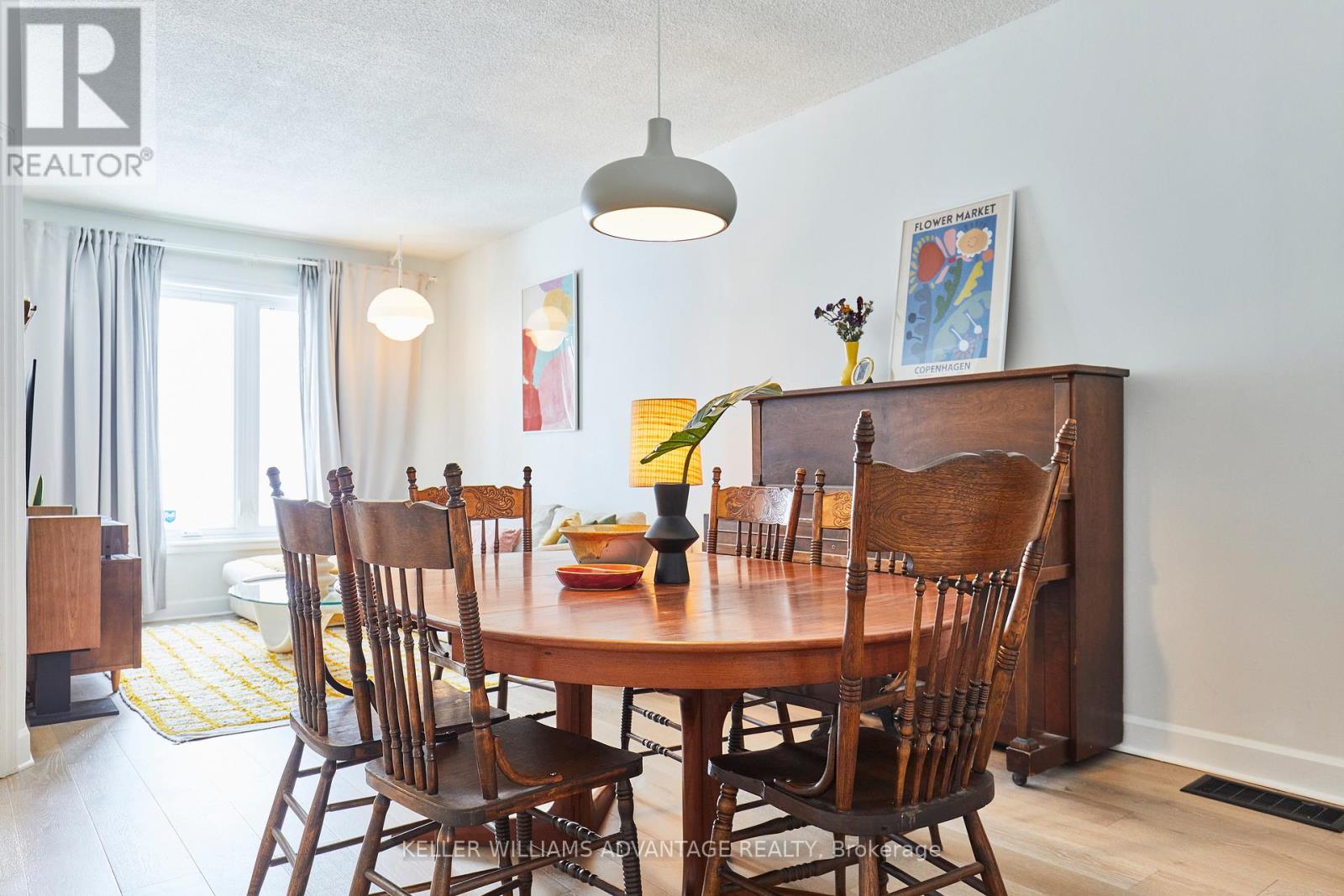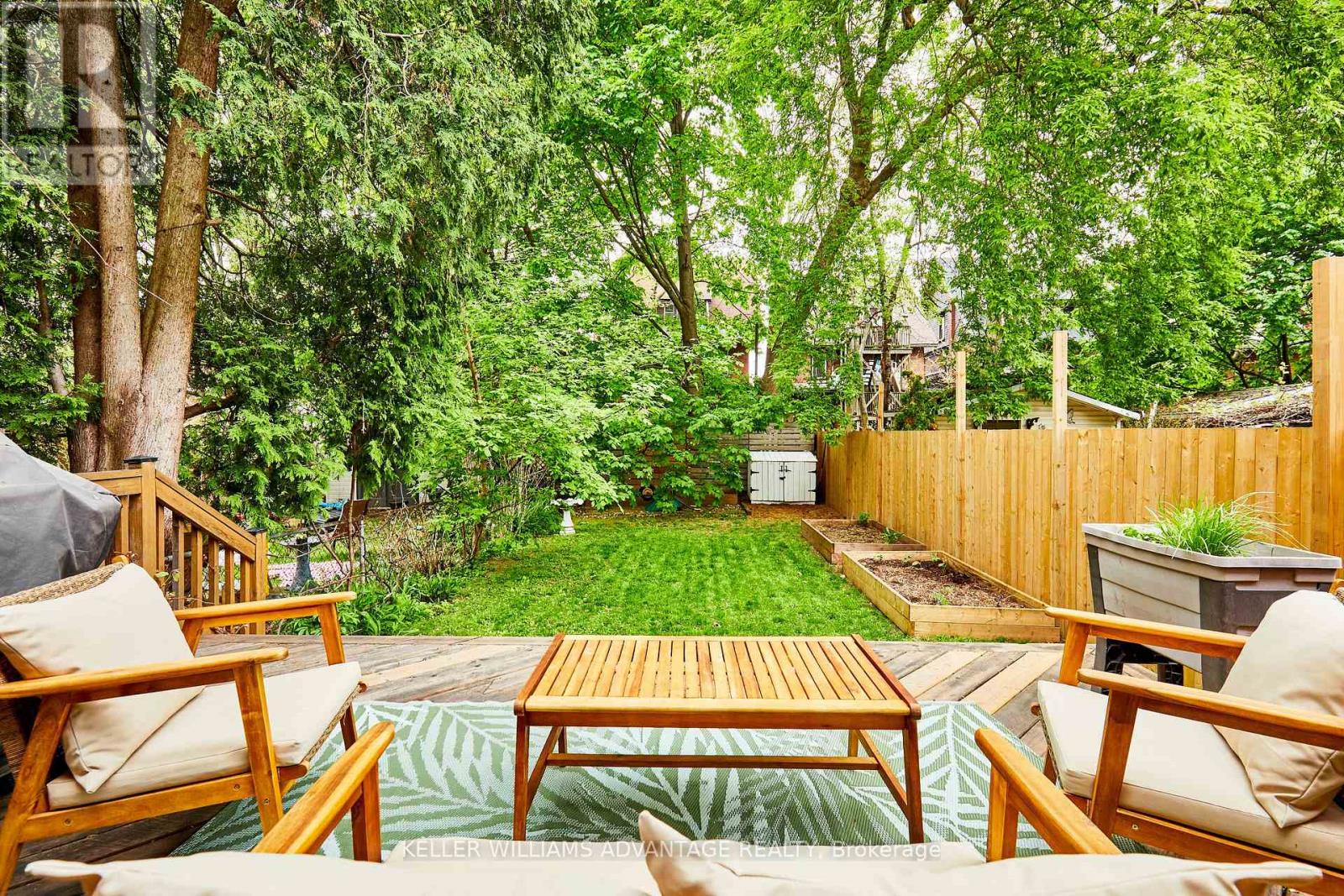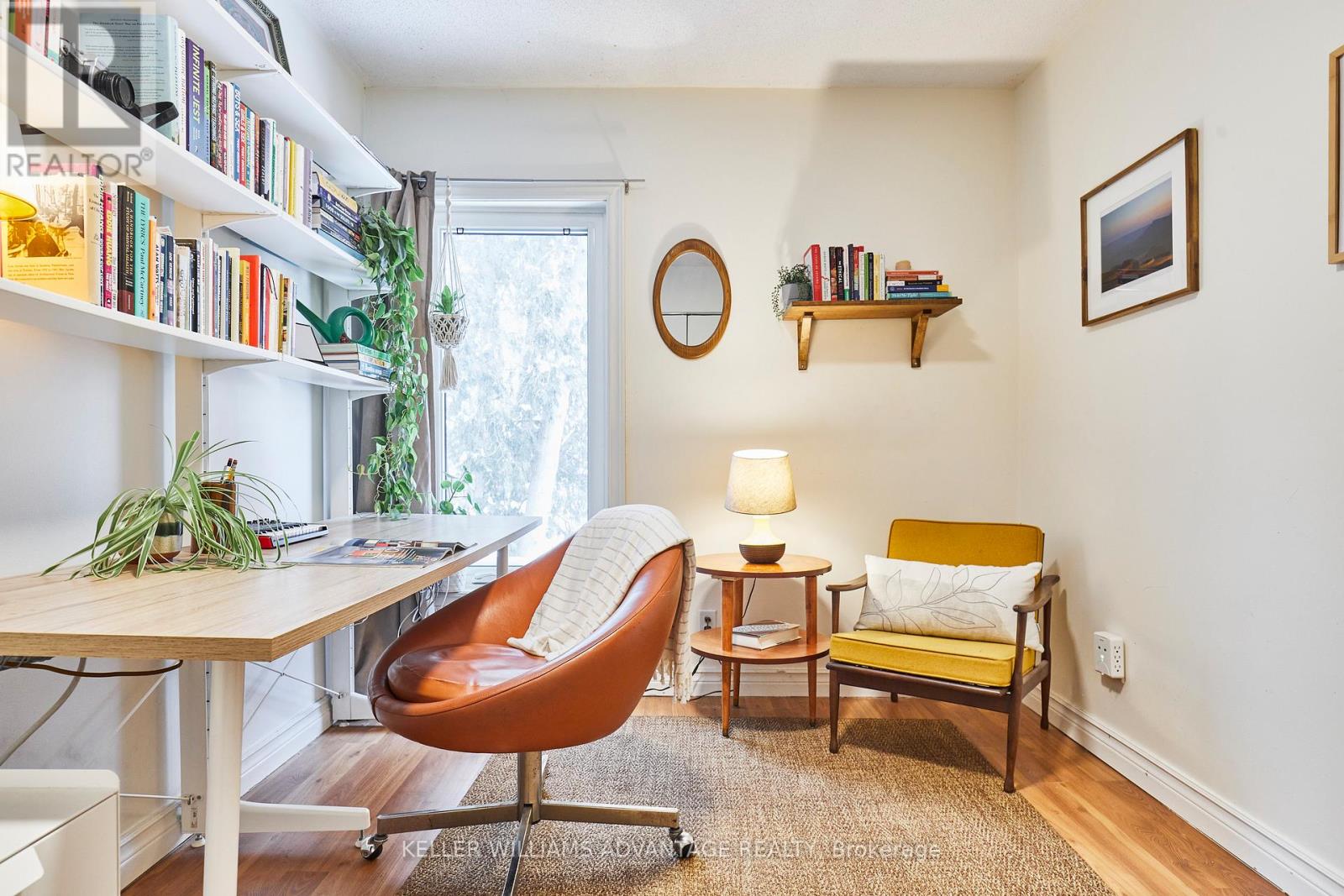17 Cumberland Avenue Hamilton, Ontario L8M 1Y6
$729,000
Welcome to your next home in one of Hamilton's most family-friendly central neighbourhoods. This detached 4-bedroom, 1-bath gem offers the perfect blend of character, comfort, and convenience. Enjoy a sun-filled main floor with rich hardwood flooring with original charm. The stylishly updated kitchen features a new fridge (2024) and range hood (2024), counters, sink, and backsplash - plus a walkout to a private backyard oasis. Mature trees create a natural canopy of privacy, perfect for summer BBQs and lazy afternoons on the deck. Upstairs, you'll find three bright bedrooms and a full 4-piece bath. The spacious primary bedroom includes a bay window overlooking the quiet front yard. Need more space? The finished third-floor loft offers endless potential - ideal for a fourth bedroom, home office, or creative studio. The full unfinished basement with laundry adds loads of storage, and the double-wide driveway easily fits two vehicles. All this, just steps from the Escarpment Rail Trail, parks, and close to schools, shopping, dining, public transit, and the Hamilton Centre GO station. A rare mix of space, updates, location, and character - this home won't last! (id:61015)
Property Details
| MLS® Number | X12152346 |
| Property Type | Single Family |
| Neigbourhood | St. Clair |
| Community Name | St. Clair |
| Features | Carpet Free |
| Parking Space Total | 2 |
Building
| Bathroom Total | 1 |
| Bedrooms Above Ground | 4 |
| Bedrooms Total | 4 |
| Appliances | All, Dishwasher, Dryer, Hood Fan, Alarm System, Stove, Washer, Refrigerator |
| Basement Development | Unfinished |
| Basement Type | Full (unfinished) |
| Construction Style Attachment | Detached |
| Cooling Type | Central Air Conditioning |
| Exterior Finish | Brick |
| Flooring Type | Hardwood, Laminate |
| Foundation Type | Poured Concrete |
| Heating Fuel | Natural Gas |
| Heating Type | Forced Air |
| Stories Total | 3 |
| Size Interior | 1,100 - 1,500 Ft2 |
| Type | House |
| Utility Water | Municipal Water |
Parking
| No Garage |
Land
| Acreage | No |
| Sewer | Sanitary Sewer |
| Size Depth | 110 Ft |
| Size Frontage | 20 Ft |
| Size Irregular | 20 X 110 Ft |
| Size Total Text | 20 X 110 Ft |
Rooms
| Level | Type | Length | Width | Dimensions |
|---|---|---|---|---|
| Second Level | Primary Bedroom | 3.37 m | 4.39 m | 3.37 m x 4.39 m |
| Second Level | Bedroom 2 | 3.32 m | 2.55 m | 3.32 m x 2.55 m |
| Second Level | Bedroom 3 | 3.26 m | 2.54 m | 3.26 m x 2.54 m |
| Third Level | Bedroom 4 | 9.72 m | 4.36 m | 9.72 m x 4.36 m |
| Main Level | Living Room | 3.21 m | 2.94 m | 3.21 m x 2.94 m |
| Main Level | Dining Room | 3.79 m | 3.51 m | 3.79 m x 3.51 m |
| Main Level | Kitchen | 3.15 m | 4.36 m | 3.15 m x 4.36 m |
https://www.realtor.ca/real-estate/28321199/17-cumberland-avenue-hamilton-st-clair-st-clair
Contact Us
Contact us for more information



















































