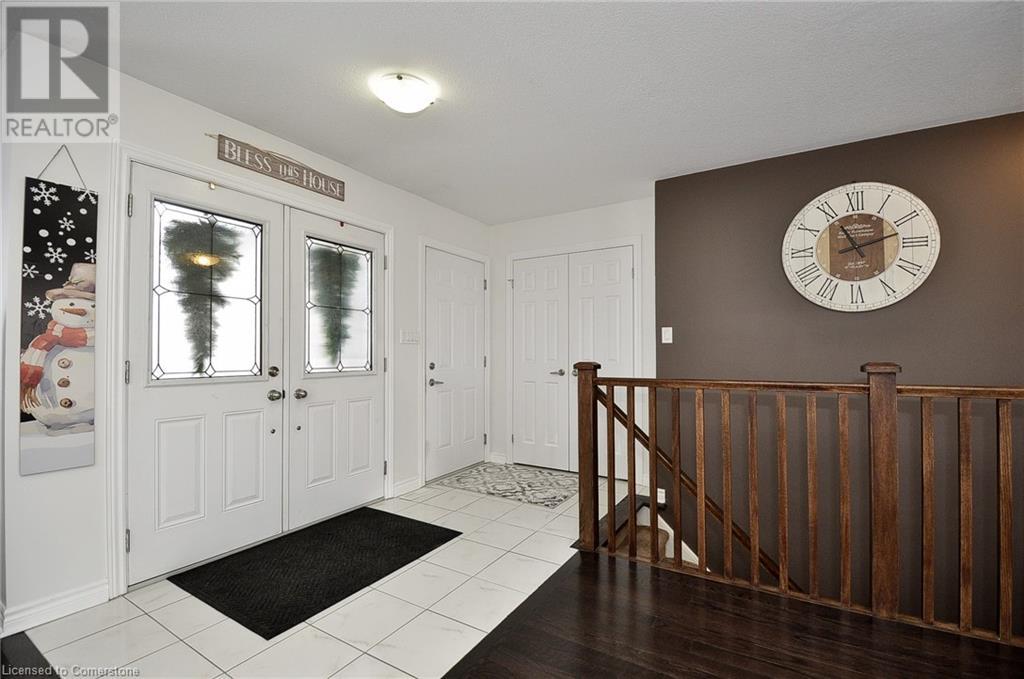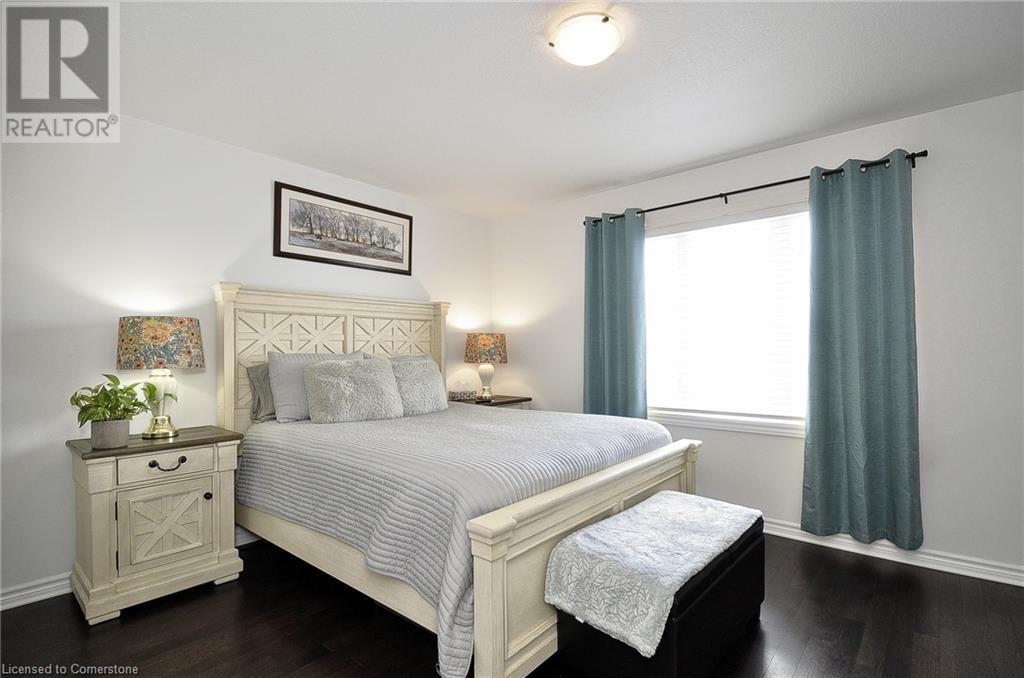29 Dennis Drive Drive Norwich, Ontario N0J 1P0
$679,999
Welcome to 29 Dennis Drive, a stunning bungalow located in a desirable, newer subdivision in Norwich. Built in 2018, this home features a double garage with direct access to the interior, providing both convenience and functionality. The spacious double-door entry leads into an open-concept, carpet-free main floor, showcasing beautiful hardwood flooring and an abundance of natural light. Upon entering, you are greeted by a welcoming and cozy living room, perfect for relaxation. The kitchen is a true highlight, offering tiled floors, a central island with seating, a stylish tiled backsplash, ample cupboard and counter space, and a sliding door that leads to the fully fenced backyard. The adjoining dining room is ideal for entertaining guests. This level also includes a generous primary bedroom, a second bedroom, a five-piece bathroom, and a laundry closet for added convenience. The fully finished lower level boasts large upgraded windows and is designed as an in-law suite, featuring additional bedrooms, a bathroom, kitchenette, living space, and ample storage. Located in a family-friendly neighborhood with parking for up to eight vehicles, this home is a must-see. Additional features include a gas dryer hookup and a rough-in for a fireplace, offering further customization potential. (id:61015)
Property Details
| MLS® Number | 40691116 |
| Property Type | Single Family |
| Amenities Near By | Park, Place Of Worship, Schools, Shopping |
| Equipment Type | Water Heater |
| Features | Sump Pump, In-law Suite |
| Parking Space Total | 8 |
| Rental Equipment Type | Water Heater |
Building
| Bathroom Total | 2 |
| Bedrooms Above Ground | 2 |
| Bedrooms Below Ground | 1 |
| Bedrooms Total | 3 |
| Appliances | Dishwasher, Dryer, Refrigerator, Stove, Washer, Garage Door Opener |
| Architectural Style | Bungalow |
| Basement Development | Finished |
| Basement Type | Full (finished) |
| Constructed Date | 2018 |
| Construction Style Attachment | Detached |
| Cooling Type | Central Air Conditioning |
| Exterior Finish | Stone, Vinyl Siding |
| Fire Protection | Smoke Detectors |
| Foundation Type | Poured Concrete |
| Heating Fuel | Natural Gas |
| Heating Type | Forced Air |
| Stories Total | 1 |
| Size Interior | 2,400 Ft2 |
| Type | House |
| Utility Water | Municipal Water |
Parking
| Attached Garage |
Land
| Acreage | No |
| Fence Type | Fence |
| Land Amenities | Park, Place Of Worship, Schools, Shopping |
| Sewer | Municipal Sewage System |
| Size Depth | 99 Ft |
| Size Frontage | 53 Ft |
| Size Total Text | Under 1/2 Acre |
| Zoning Description | R1-12 |
Rooms
| Level | Type | Length | Width | Dimensions |
|---|---|---|---|---|
| Basement | Storage | 4'8'' x 5'1'' | ||
| Basement | Sitting Room | 10'3'' x 14'3'' | ||
| Basement | 4pc Bathroom | 10'3'' x 13'11'' | ||
| Basement | Utility Room | 4'8'' x 13'5'' | ||
| Basement | Storage | 5'10'' x 4'7'' | ||
| Basement | Storage | 9'10'' x 4'6'' | ||
| Basement | Bedroom | 24'1'' x 11'10'' | ||
| Basement | Eat In Kitchen | 24'1'' x 16'3'' | ||
| Main Level | Bedroom | 11'11'' x 9'11'' | ||
| Main Level | Primary Bedroom | 14'6'' x 10'11'' | ||
| Main Level | 5pc Bathroom | 8'5'' x 6'9'' | ||
| Main Level | Laundry Room | 3'0'' x 5'3'' | ||
| Main Level | Dining Room | 10'9'' x 15'9'' | ||
| Main Level | Kitchen | 10'4'' x 16'10'' | ||
| Main Level | Living Room | 21'5'' x 17'7'' |
Utilities
| Electricity | Available |
| Natural Gas | Available |
| Telephone | Available |
https://www.realtor.ca/real-estate/27813083/29-dennis-drive-drive-norwich
Contact Us
Contact us for more information





































