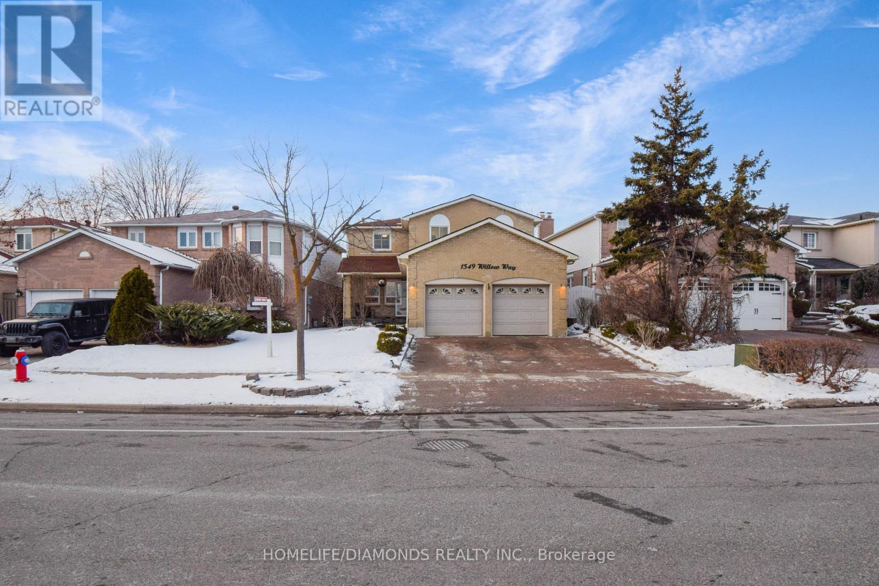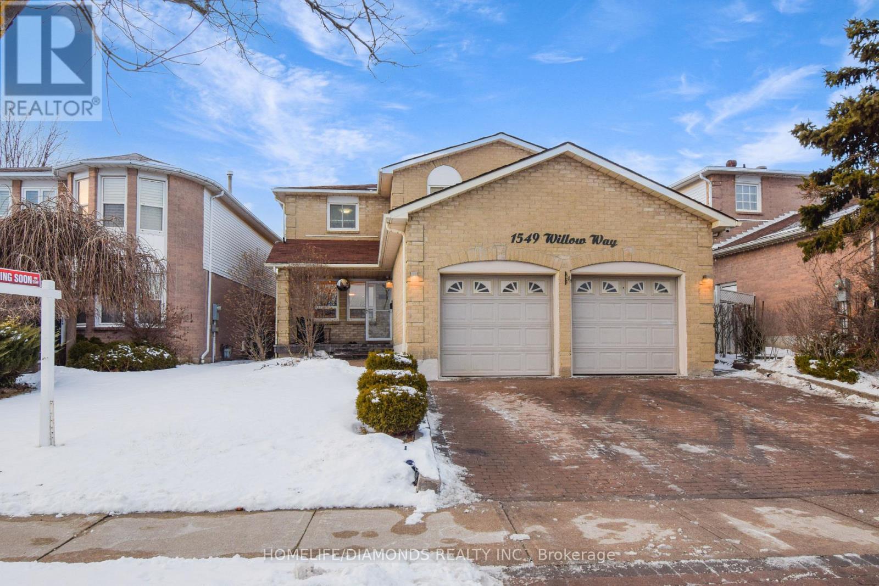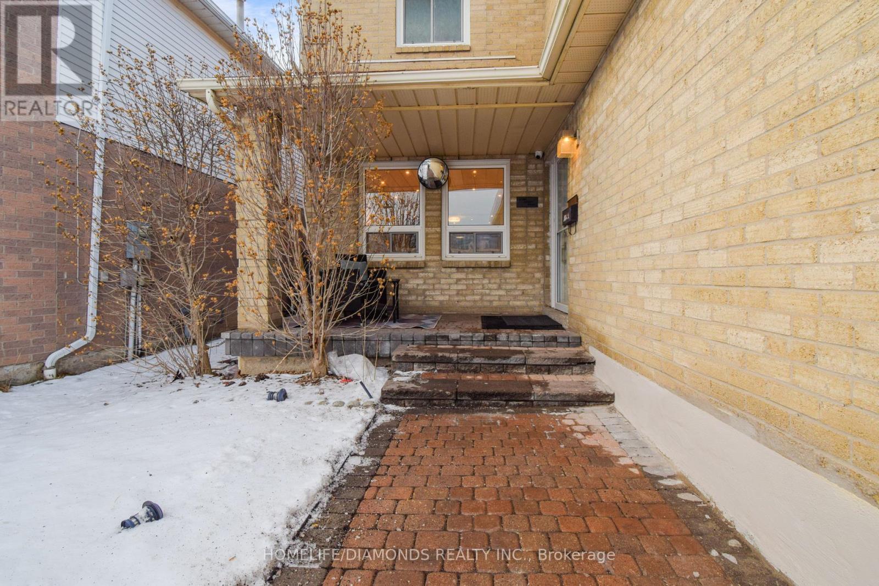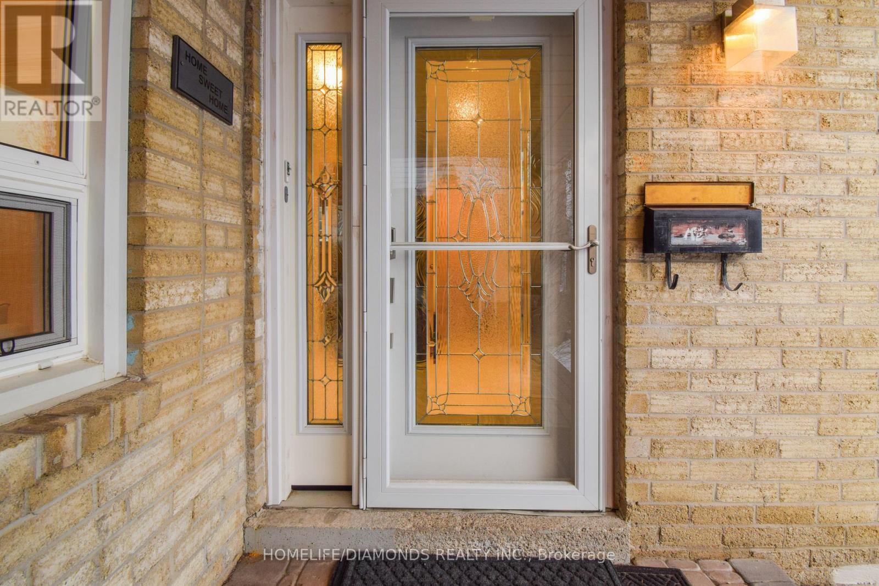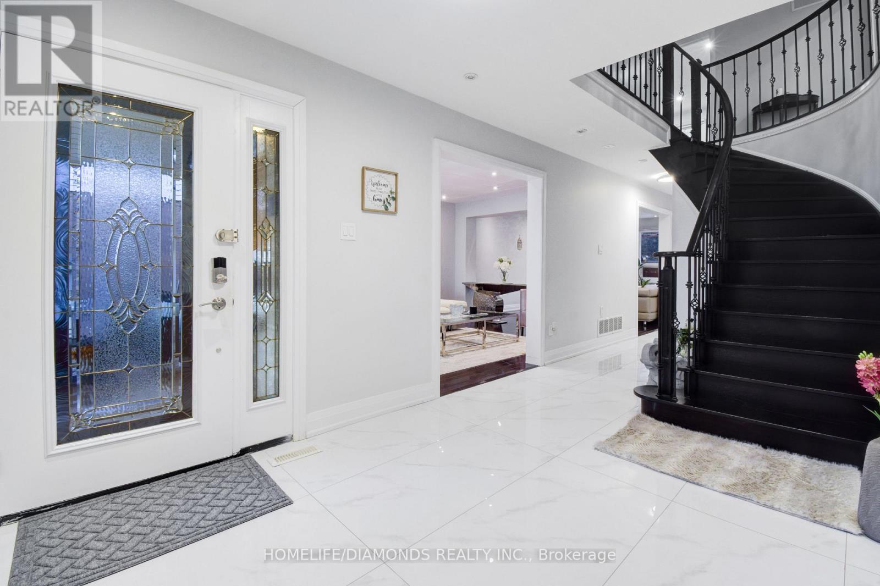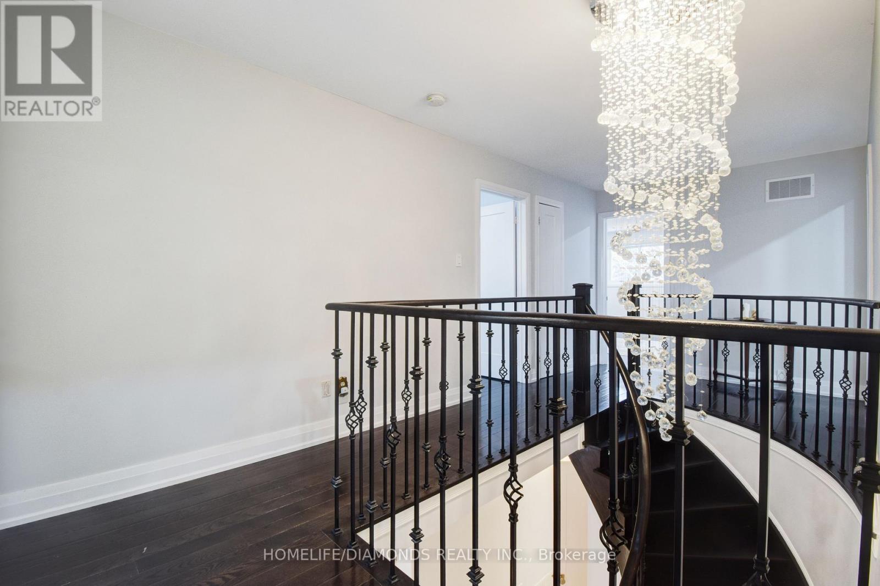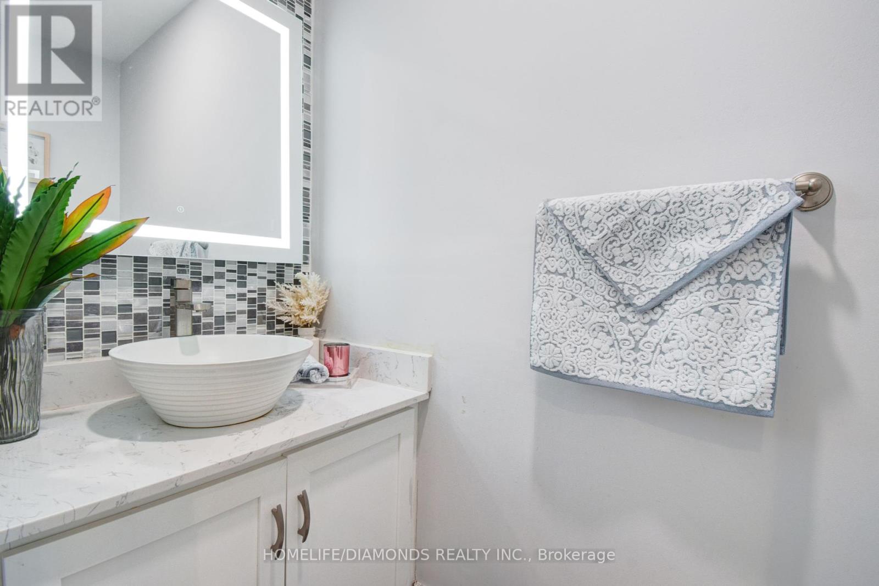1549 Willow Way Mississauga, Ontario L5M 4A1
$1,699,000
Welcome Home! This meticulously maintained 4+3 bedroom home is move-in ready and perfect for large or multi-generational families! The spacious family room with a cozy fireplace is ideal for entertaining. Need a home office? The main floor den is perfect for remote work or can serve as an additional main floor bedroom. Upstairs, you'll find two primary suites, both with private ensuite, plus two more generously sized bedrooms and a third full bathroom that's three full baths on the second level alone! Great setup for two families living under one roof. The fully finished basement with a separate entrance includes a kitchen, family room, large bedroom with walk-in closet, and 2 full baths, offering incredible in-law suite potential. There are two entrances to the basement for maximum flexibility. Lovingly upgraded and maintained throughout, this home is steps to schools, shopping, transit, parks, and close to all major highways. There is truly no comparison don't miss your chance to own this exceptional home! (id:61015)
Property Details
| MLS® Number | W12151517 |
| Property Type | Single Family |
| Community Name | East Credit |
| Amenities Near By | Public Transit, Schools |
| Parking Space Total | 6 |
Building
| Bathroom Total | 6 |
| Bedrooms Above Ground | 4 |
| Bedrooms Below Ground | 3 |
| Bedrooms Total | 7 |
| Appliances | Dishwasher, Dryer, Stove, Washer, Refrigerator |
| Basement Features | Apartment In Basement, Separate Entrance |
| Basement Type | N/a |
| Construction Style Attachment | Detached |
| Cooling Type | Central Air Conditioning |
| Exterior Finish | Brick |
| Fireplace Present | Yes |
| Flooring Type | Tile, Hardwood |
| Foundation Type | Brick |
| Half Bath Total | 1 |
| Heating Fuel | Natural Gas |
| Heating Type | Forced Air |
| Stories Total | 2 |
| Size Interior | 2,500 - 3,000 Ft2 |
| Type | House |
| Utility Water | Municipal Water |
Parking
| Attached Garage | |
| Garage |
Land
| Acreage | No |
| Fence Type | Fenced Yard |
| Land Amenities | Public Transit, Schools |
| Sewer | Sanitary Sewer |
| Size Depth | 111 Ft ,7 In |
| Size Frontage | 45 Ft ,10 In |
| Size Irregular | 45.9 X 111.6 Ft |
| Size Total Text | 45.9 X 111.6 Ft|under 1/2 Acre |
Rooms
| Level | Type | Length | Width | Dimensions |
|---|---|---|---|---|
| Second Level | Primary Bedroom | 6.3 m | 4.6 m | 6.3 m x 4.6 m |
| Second Level | Bedroom 2 | 4.6 m | 3.5 m | 4.6 m x 3.5 m |
| Second Level | Bedroom 3 | 3.7 m | 3.75 m | 3.7 m x 3.75 m |
| Second Level | Bedroom 4 | 4.41 m | 3.5 m | 4.41 m x 3.5 m |
| Basement | Living Room | 6.05 m | 3.29 m | 6.05 m x 3.29 m |
| Basement | Kitchen | Measurements not available | ||
| Basement | Bedroom | 3.85 m | 4.21 m | 3.85 m x 4.21 m |
| Basement | Bedroom 2 | Measurements not available | ||
| Basement | Bedroom 3 | Measurements not available | ||
| Main Level | Office | 4 m | 3.37 m | 4 m x 3.37 m |
| Main Level | Dining Room | 3.2 m | 3.37 m | 3.2 m x 3.37 m |
| Main Level | Kitchen | 7 m | 4.88 m | 7 m x 4.88 m |
| Main Level | Living Room | 5.65 m | 3.37 m | 5.65 m x 3.37 m |
| Main Level | Family Room | 3.7 m | 3.75 m | 3.7 m x 3.75 m |
https://www.realtor.ca/real-estate/28319182/1549-willow-way-mississauga-east-credit-east-credit
Contact Us
Contact us for more information

