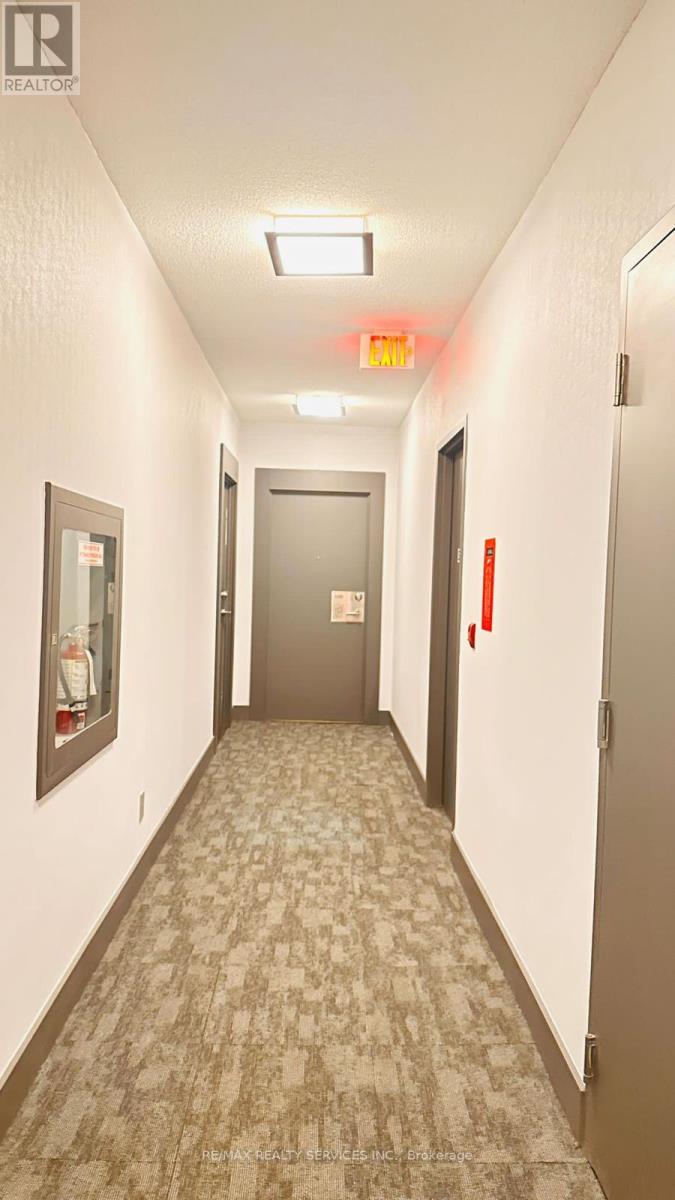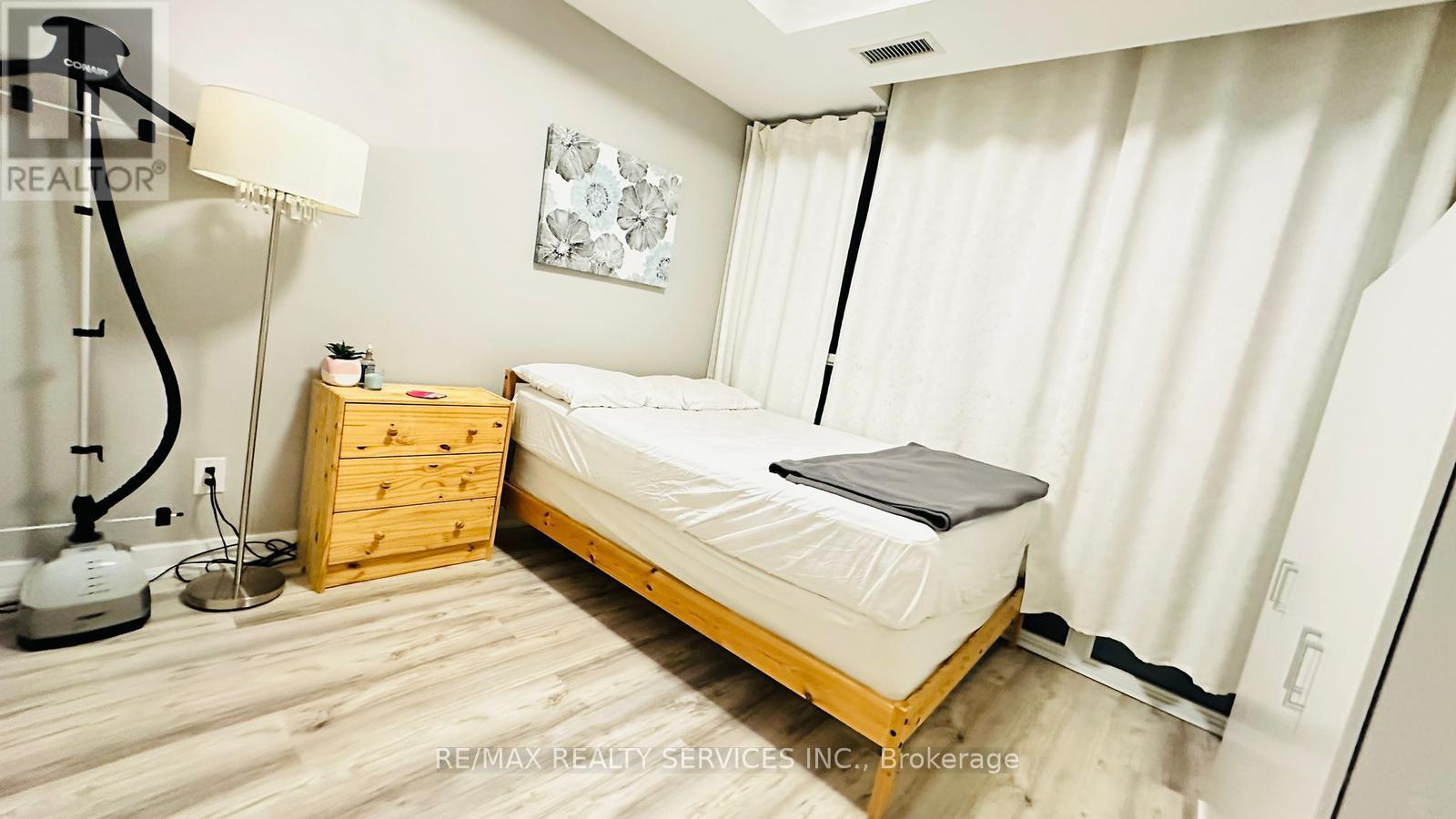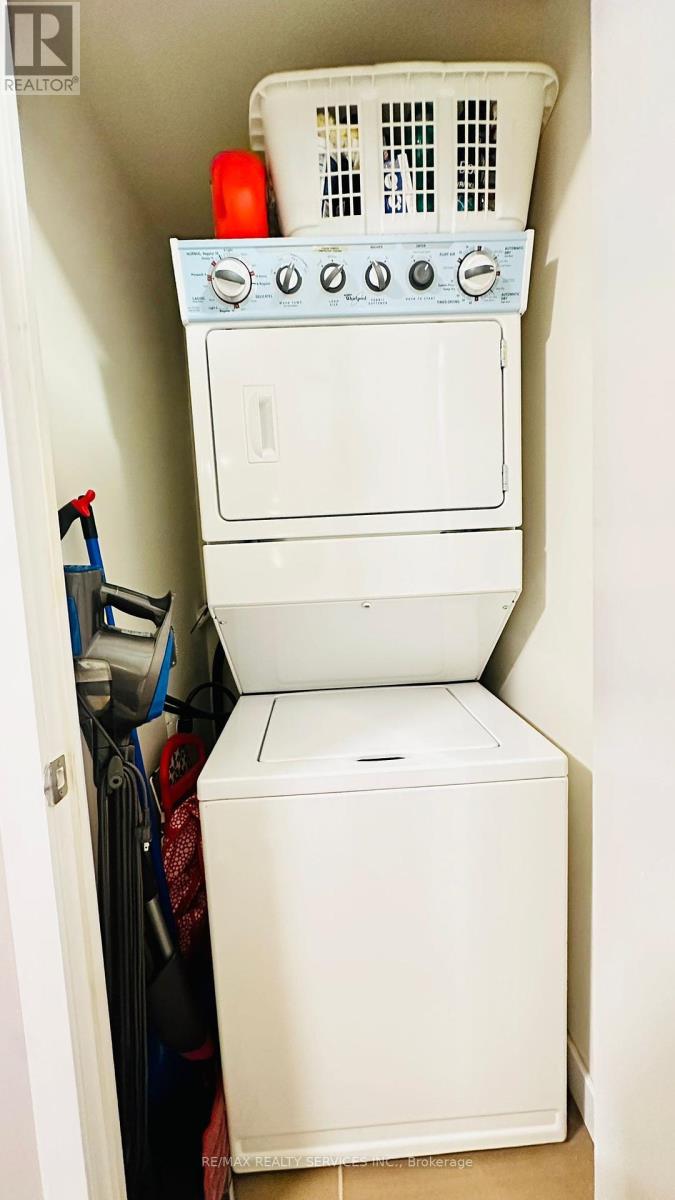4005 - 4070 Confederation Parkway Mississauga, Ontario L5B 0E9
$2,299 Monthly
Experience luxurious living in this gorgeous one-bedroom suite available for lease in the prestigious Residence of Parkside Village. Enjoy breathtaking panoramic western views that flood the space with natural light through the floor-to-ceiling windows. This suite is thoughtfully designed with granite countertops, fresh vinyl flooring throughout the living area and bedroom (carpet-free!), and a cozy Berber carpet in the entryway. It comes fully furnished, making it perfect for those looking for a turnkey living experience (TV, Ashley couch, bed, mattress, and additional closets, etc) Ideally located just steps from Square One Shopping Centre, Sheridan College, cinemas, the YMCA, restaurants, the library, and both Mississauga Transit and GO Transit. You'll also have quick access to major highways, making commuting a breeze. This is an exceptional opportunity to live in the heart of it all close to shopping, dining, entertainment, and transit options. Dont miss out on this stunning suite! **** EXTRAS **** Fridge, Stove, Dishwasher, Washer & Dryer, Tv, Ashley couch, Bed, Mattress, All Window Coverings and Electric Light Fixtures. No Pets and No Smoking. (id:61015)
Property Details
| MLS® Number | W11930007 |
| Property Type | Single Family |
| Neigbourhood | Creditview |
| Community Name | Creditview |
| Amenities Near By | Hospital, Park, Public Transit |
| Community Features | Pet Restrictions, Community Centre |
| Features | Balcony, Carpet Free |
| Pool Type | Indoor Pool |
Building
| Bathroom Total | 1 |
| Bedrooms Above Ground | 1 |
| Bedrooms Total | 1 |
| Amenities | Security/concierge, Exercise Centre, Recreation Centre, Storage - Locker |
| Cooling Type | Central Air Conditioning |
| Exterior Finish | Concrete |
| Flooring Type | Ceramic, Hardwood, Carpeted |
| Heating Fuel | Natural Gas |
| Heating Type | Forced Air |
| Size Interior | 500 - 599 Ft2 |
| Type | Apartment |
Parking
| Underground |
Land
| Acreage | No |
| Land Amenities | Hospital, Park, Public Transit |
Rooms
| Level | Type | Length | Width | Dimensions |
|---|---|---|---|---|
| Main Level | Kitchen | 2.45 m | 2.15 m | 2.45 m x 2.15 m |
| Main Level | Living Room | 4.36 m | 3.07 m | 4.36 m x 3.07 m |
| Main Level | Dining Room | 4.36 m | 3.07 m | 4.36 m x 3.07 m |
| Main Level | Primary Bedroom | 3.1 m | 3.14 m | 3.1 m x 3.14 m |
| Main Level | Bathroom | 1.51 m | 2.62 m | 1.51 m x 2.62 m |
Contact Us
Contact us for more information


























