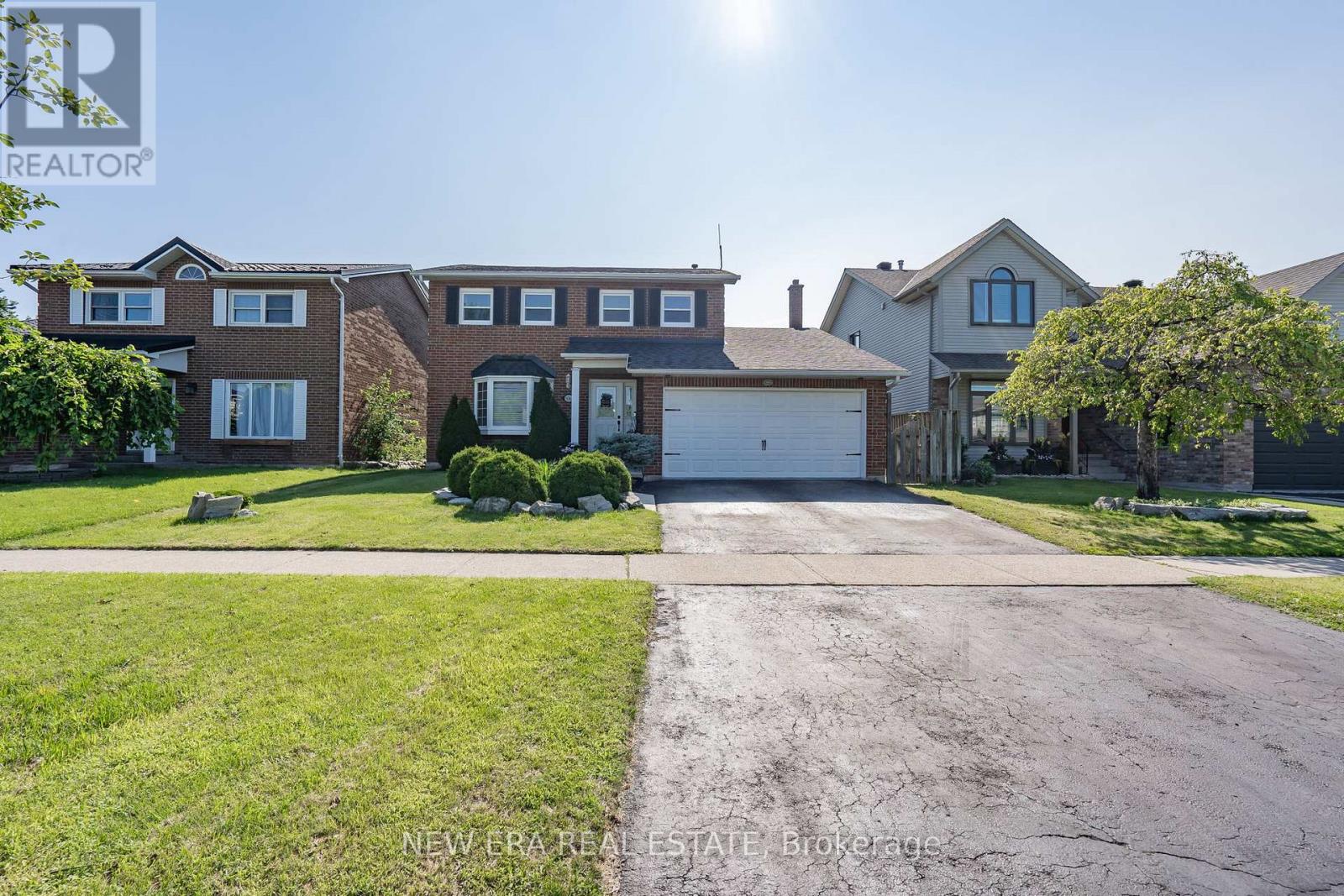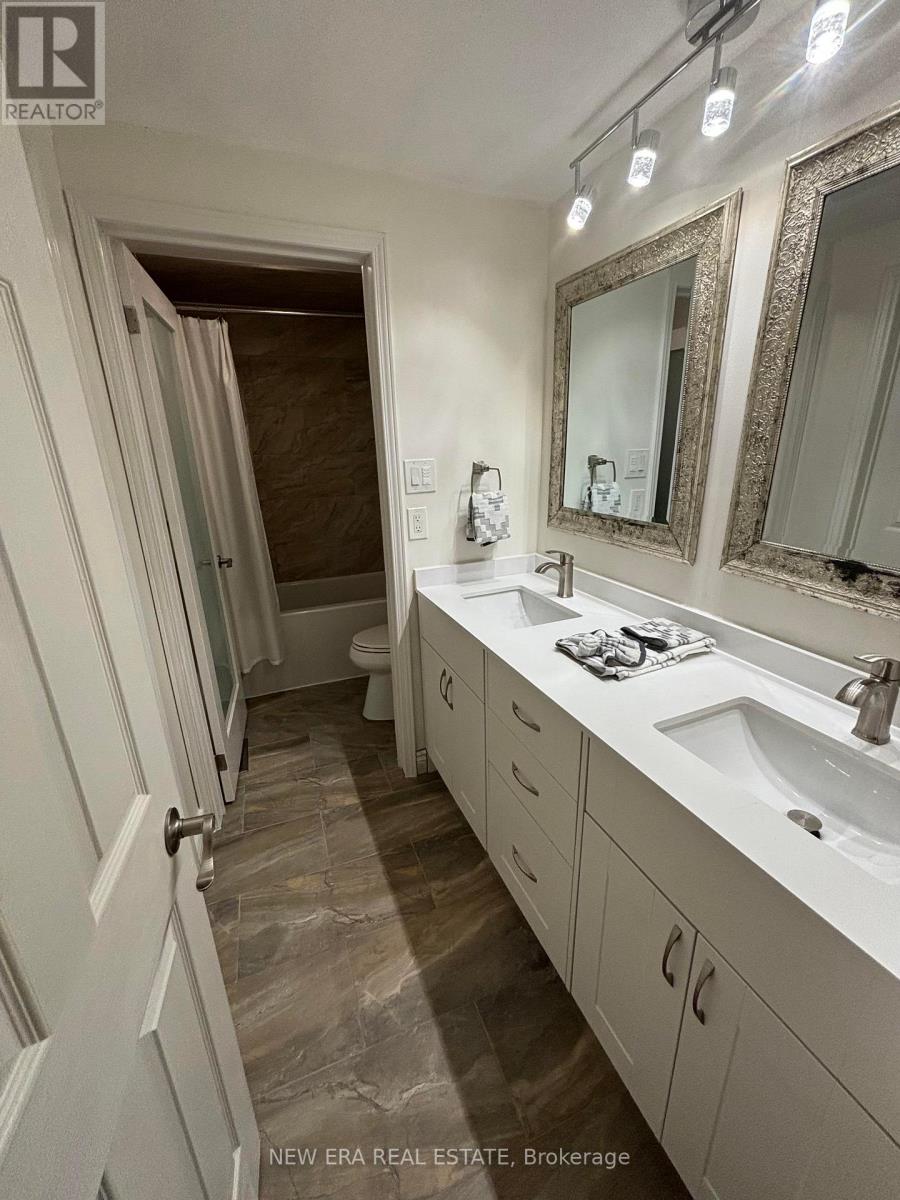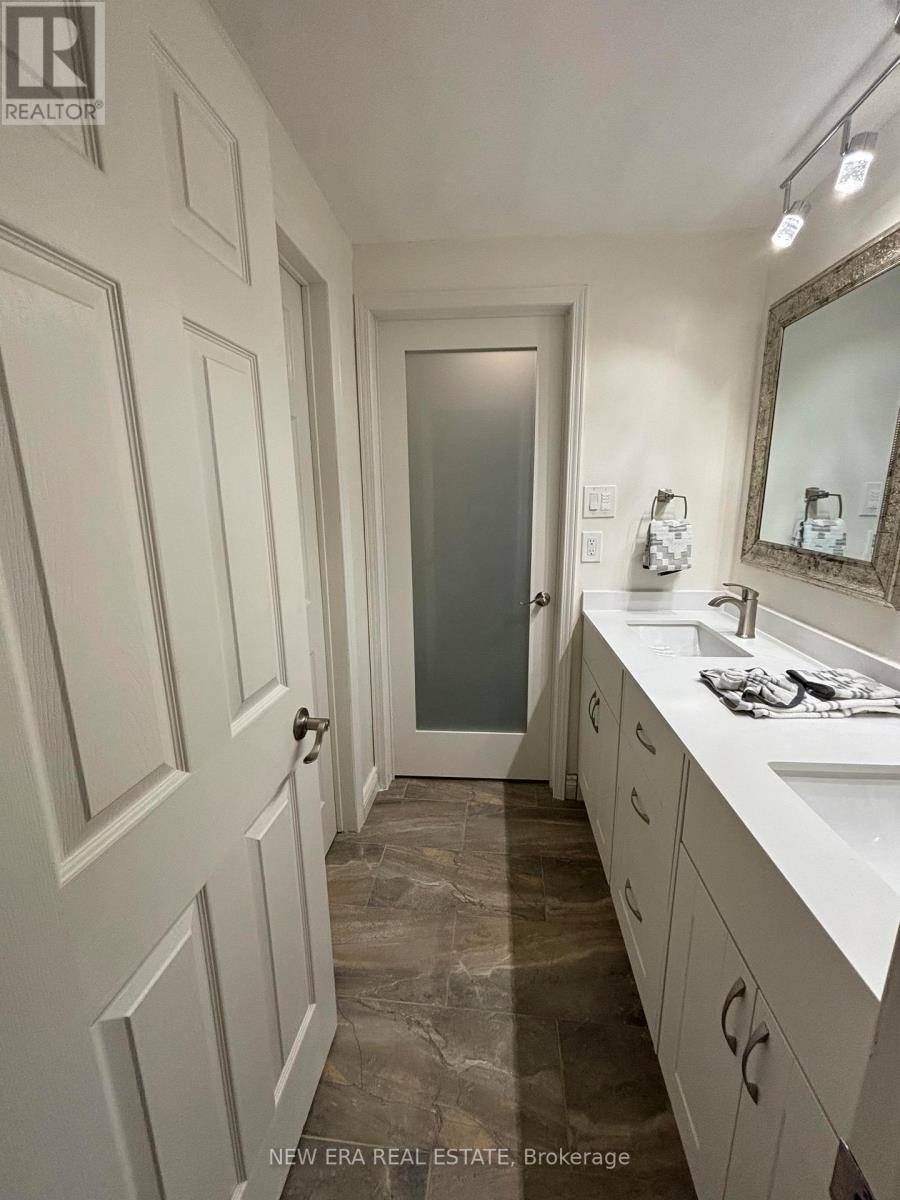674 Laurier Avenue Milton, Ontario L9T 4R5
$1,319,999
Welcome to the ideal family home in the heart of Milton! This special 4+1 bedroom detached residence is nestled in a prime location, offering unparalleled convenience and charm. Step inside to discover generously sized principal rooms designed for comfort and functionality. The living room boasts a beautiful bay window, flooding the space with natural light, and opens seamlessly into the formal dining area perfect for family gatherings or entertaining guests.The eat-in kitchen features stainless steel appliances, granite countertops, and ample cabinet space, making it a chefs delight. Adjacent to the kitchen, the family room offers a cozy wood-burning fireplace and walkout French doors leading to an expansive outdoor living area. Enjoy summer evenings on the large deck, complete with a natural gas line for your BBQ needs.Upstairs, the comfort continues with well-appointed bedrooms and upgraded bathrooms, offering space and privacy for every member of the family. The fully finished basement includes a full bathroom, laundry area, and spacious layout that can be easily converted into an in-law suite ideal for extended family or as a potential income-generating unit.Additional features include a large driveway that accommodates up to 4 cars, providing ample parking for you and your guests. Recent upgrades include: new roof (2023), new upper-level bathroom (2023), finished basement(2022), and an epoxied garage floor (2023).The home also features no carpet anywhere and its bright, airy layout makes it perfect for large families. Situated in a quiet, family-friendly neighbourhood, this turnkey home is exceptionally well-kept and truly move-in ready. Don't miss your opportunity to own this beautiful property in one of Miltons most desirable communities! (id:61015)
Property Details
| MLS® Number | W12153455 |
| Property Type | Single Family |
| Community Name | 1037 - TM Timberlea |
| Amenities Near By | Hospital, Marina |
| Equipment Type | Water Heater - Gas |
| Parking Space Total | 6 |
| Rental Equipment Type | Water Heater - Gas |
| Structure | Deck, Shed |
| View Type | View |
Building
| Bathroom Total | 3 |
| Bedrooms Above Ground | 4 |
| Bedrooms Below Ground | 1 |
| Bedrooms Total | 5 |
| Age | 31 To 50 Years |
| Appliances | Garage Door Opener Remote(s), Water Heater |
| Basement Development | Finished |
| Basement Type | Full (finished) |
| Construction Style Attachment | Detached |
| Cooling Type | Central Air Conditioning |
| Exterior Finish | Brick |
| Fire Protection | Smoke Detectors |
| Fireplace Present | Yes |
| Flooring Type | Hardwood, Ceramic |
| Foundation Type | Poured Concrete |
| Half Bath Total | 1 |
| Heating Fuel | Natural Gas |
| Heating Type | Forced Air |
| Stories Total | 2 |
| Size Interior | 1,500 - 2,000 Ft2 |
| Type | House |
| Utility Water | Municipal Water |
Parking
| Attached Garage | |
| Garage |
Land
| Acreage | No |
| Fence Type | Fenced Yard |
| Land Amenities | Hospital, Marina |
| Sewer | Sanitary Sewer |
| Size Depth | 100 Ft |
| Size Frontage | 50 Ft |
| Size Irregular | 50 X 100 Ft |
| Size Total Text | 50 X 100 Ft |
Rooms
| Level | Type | Length | Width | Dimensions |
|---|---|---|---|---|
| Second Level | Primary Bedroom | 4.08 m | 3.6 m | 4.08 m x 3.6 m |
| Second Level | Bedroom 2 | 3.68 m | 2.69 m | 3.68 m x 2.69 m |
| Second Level | Bedroom 3 | 4.03 m | 3.6 m | 4.03 m x 3.6 m |
| Second Level | Bedroom 4 | 3.6 m | 3.04 m | 3.6 m x 3.04 m |
| Basement | Games Room | 4.87 m | 2.43 m | 4.87 m x 2.43 m |
| Basement | Laundry Room | 3.37 m | 2.41 m | 3.37 m x 2.41 m |
| Basement | Great Room | 8.78 m | 3.53 m | 8.78 m x 3.53 m |
| Flat | Living Room | 5.35 m | 5.15 m | 5.35 m x 5.15 m |
| Flat | Dining Room | 3.78 m | 2.99 m | 3.78 m x 2.99 m |
| Flat | Family Room | 6.04 m | 3 m | 6.04 m x 3 m |
| Flat | Eating Area | 4.95 m | 3.68 m | 4.95 m x 3.68 m |
| Flat | Kitchen | 4.95 m | 3.68 m | 4.95 m x 3.68 m |
Utilities
| Cable | Installed |
| Sewer | Installed |
https://www.realtor.ca/real-estate/28323534/674-laurier-avenue-milton-tm-timberlea-1037-tm-timberlea
Contact Us
Contact us for more information


































