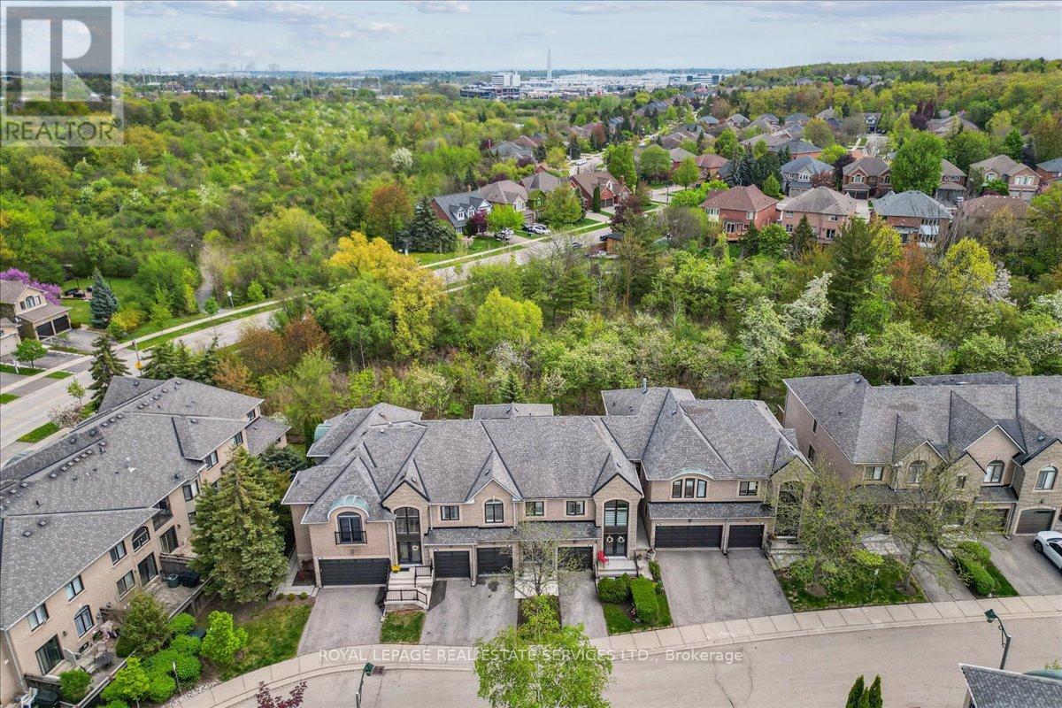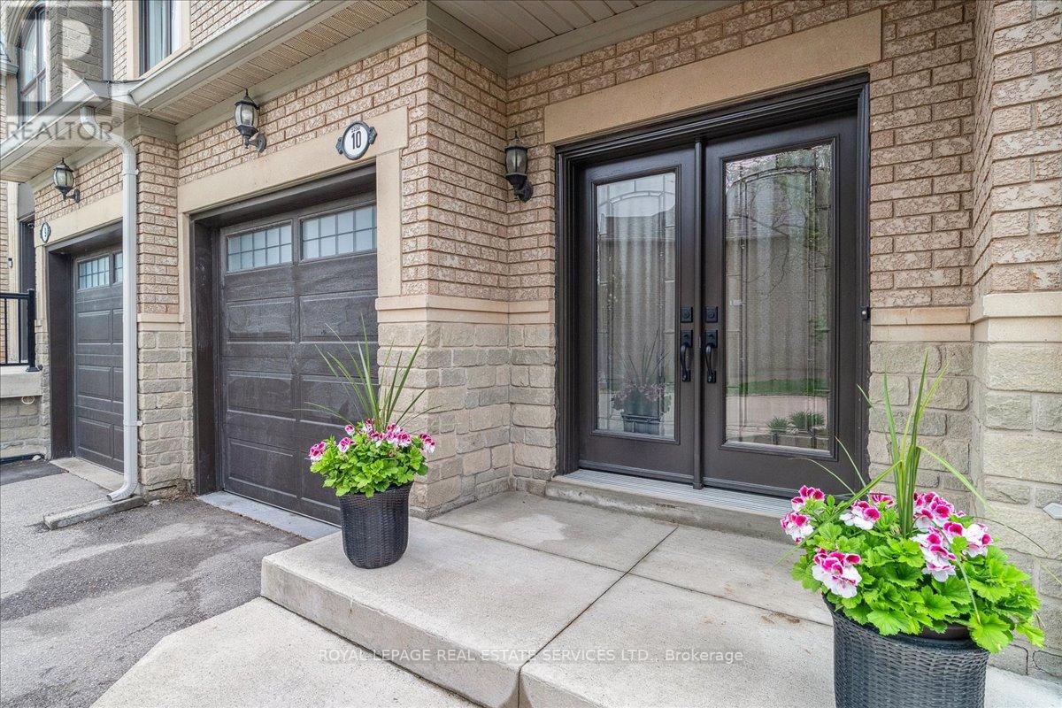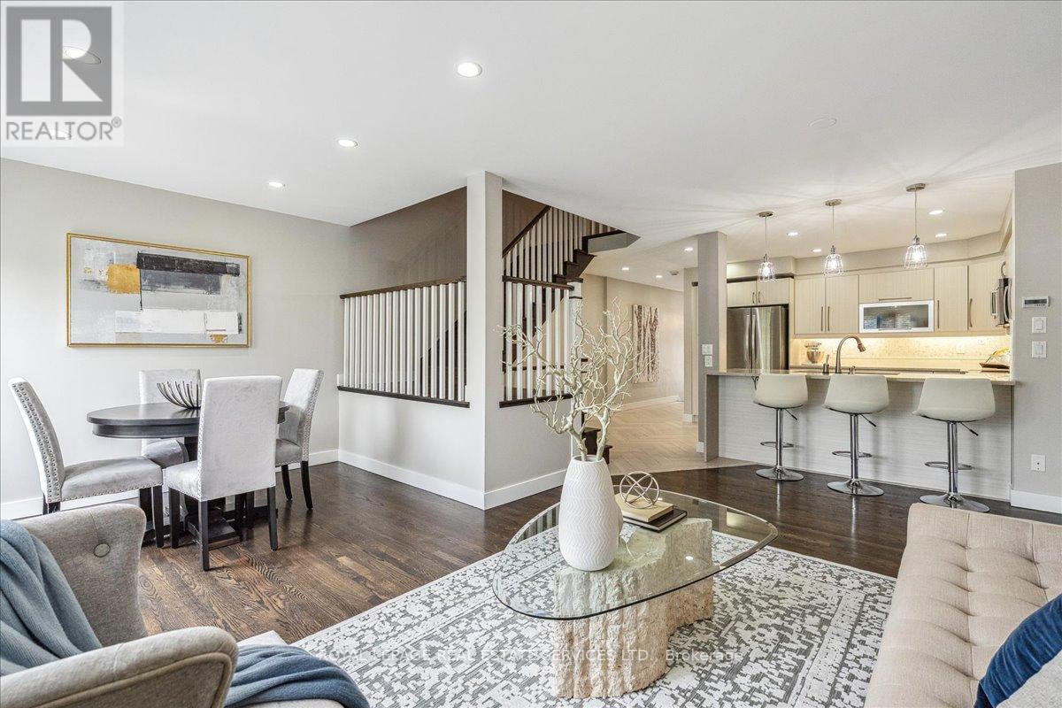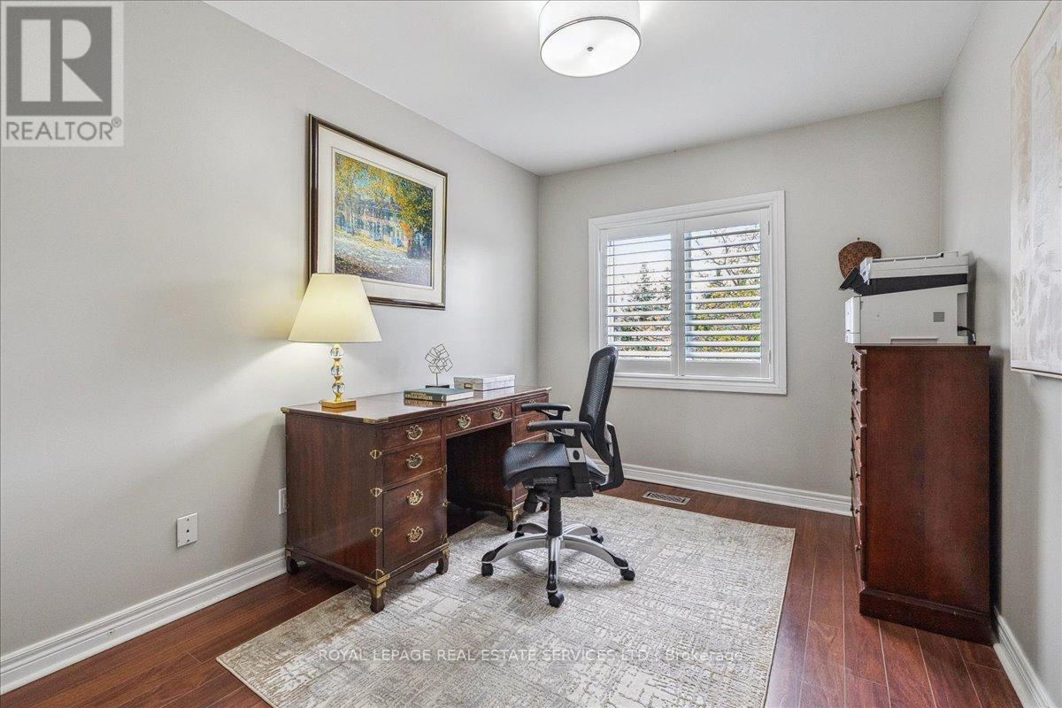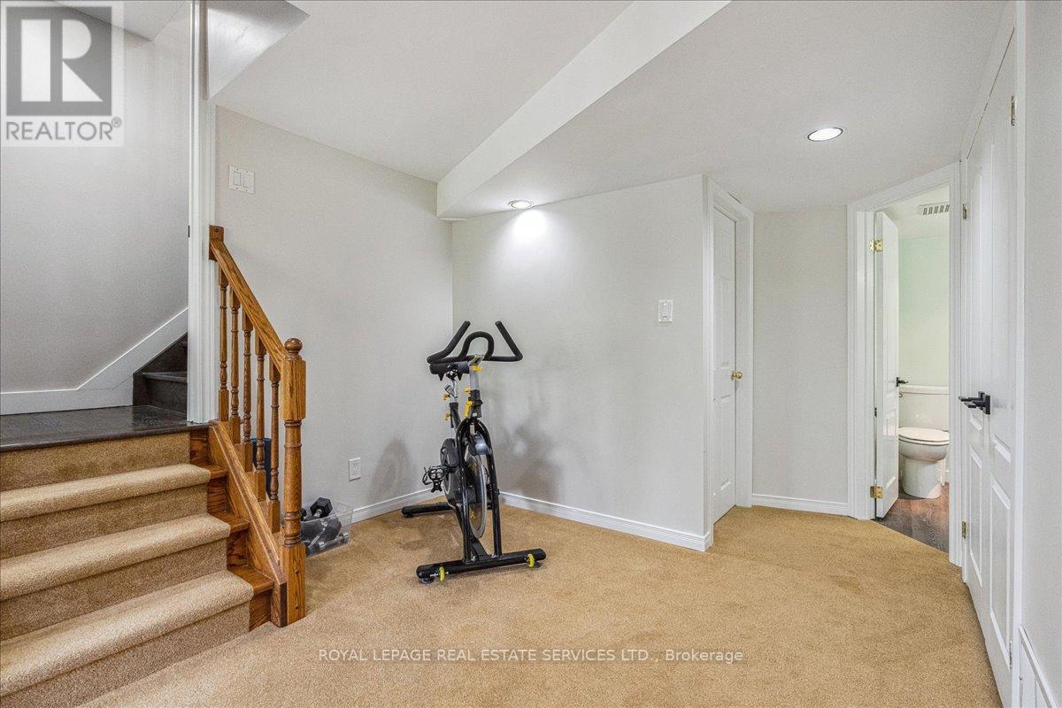10 - 2250 Rockingham Drive Oakville, Ontario L6H 6J3
$1,199,000Maintenance, Insurance, Common Area Maintenance
$661.43 Monthly
Maintenance, Insurance, Common Area Maintenance
$661.43 MonthlyWelcome to this beautiful townhome located in the prestigious Joshua Creek community. This exquisite home offers 3 bedrooms, 4 bathrooms and backs onto a beautiful ravine setting that provides privacy, peace, and tranquility. The main floor features a spacious foyer with upgraded ceramic tiles, inside access to the garage, a convenient 2-piece bathroom, elegant hardwood flooring, open-concept modern kitchen with stainless steel appliances, quartz countertops, under-cabinet lighting, living and dining area perfect for entertaining and leads out to to a composite deck to enjoy a BBQ or relax and enjoy nature. The upper level boasts a large primary bedroom with two walk-in closets and a cozy gas fireplace, renovated bathroom with shower and double sinks. Two additional spacious bedrooms served by an updated 4-piece bathroom complete this level. The lower level has a generous recreation room with a gas fireplace, walkout to a private patio, large laundry room with ample storage and an additional 2-piece bathroom. Close to top-rated schools, walking trails, shopping, and easy access to QEW, 407, 403, and GO Transit. As part of a well-maintained condominium complex, your fees include shingles, window replacement, deck, garage door and exterior door replacements, fence maintenance, lawn care and snow removal. Several updates have been completed in recent years, ensuring move-in readiness. Dont miss this opportunity to own a beautiful home in a welcoming neighborhood. Schedule your viewing today and enjoy the perfect blend of comfort and convenience. (id:61015)
Property Details
| MLS® Number | W12153281 |
| Property Type | Single Family |
| Community Name | 1009 - JC Joshua Creek |
| Amenities Near By | Park, Place Of Worship, Schools, Public Transit |
| Community Features | Pet Restrictions, Community Centre |
| Parking Space Total | 2 |
Building
| Bathroom Total | 4 |
| Bedrooms Above Ground | 3 |
| Bedrooms Total | 3 |
| Age | 16 To 30 Years |
| Amenities | Fireplace(s) |
| Appliances | Dishwasher, Dryer, Microwave, Stove, Washer, Refrigerator |
| Basement Features | Walk Out |
| Basement Type | Full |
| Cooling Type | Central Air Conditioning |
| Exterior Finish | Brick |
| Fireplace Present | Yes |
| Fireplace Total | 2 |
| Half Bath Total | 2 |
| Heating Fuel | Natural Gas |
| Heating Type | Forced Air |
| Stories Total | 2 |
| Size Interior | 1,600 - 1,799 Ft2 |
| Type | Row / Townhouse |
Parking
| Garage |
Land
| Acreage | No |
| Land Amenities | Park, Place Of Worship, Schools, Public Transit |
| Zoning Description | Rm1 |
Rooms
| Level | Type | Length | Width | Dimensions |
|---|---|---|---|---|
| Second Level | Primary Bedroom | 3.23 m | 6.4 m | 3.23 m x 6.4 m |
| Second Level | Bedroom 2 | 2.65 m | 4.91 m | 2.65 m x 4.91 m |
| Second Level | Bedroom 3 | 2.66 m | 3.52 m | 2.66 m x 3.52 m |
| Basement | Recreational, Games Room | 5.28 m | 6.84 m | 5.28 m x 6.84 m |
| Basement | Laundry Room | 3.44 m | 4.74 m | 3.44 m x 4.74 m |
| Basement | Other | 2.44 m | 3.32 m | 2.44 m x 3.32 m |
| Basement | Utility Room | 1.27 m | 2.52 m | 1.27 m x 2.52 m |
| Main Level | Living Room | 3.19 m | 5.51 m | 3.19 m x 5.51 m |
| Main Level | Dining Room | 2.21 m | 2.9 m | 2.21 m x 2.9 m |
| Main Level | Kitchen | 3.96 m | 3.02 m | 3.96 m x 3.02 m |
Contact Us
Contact us for more information

