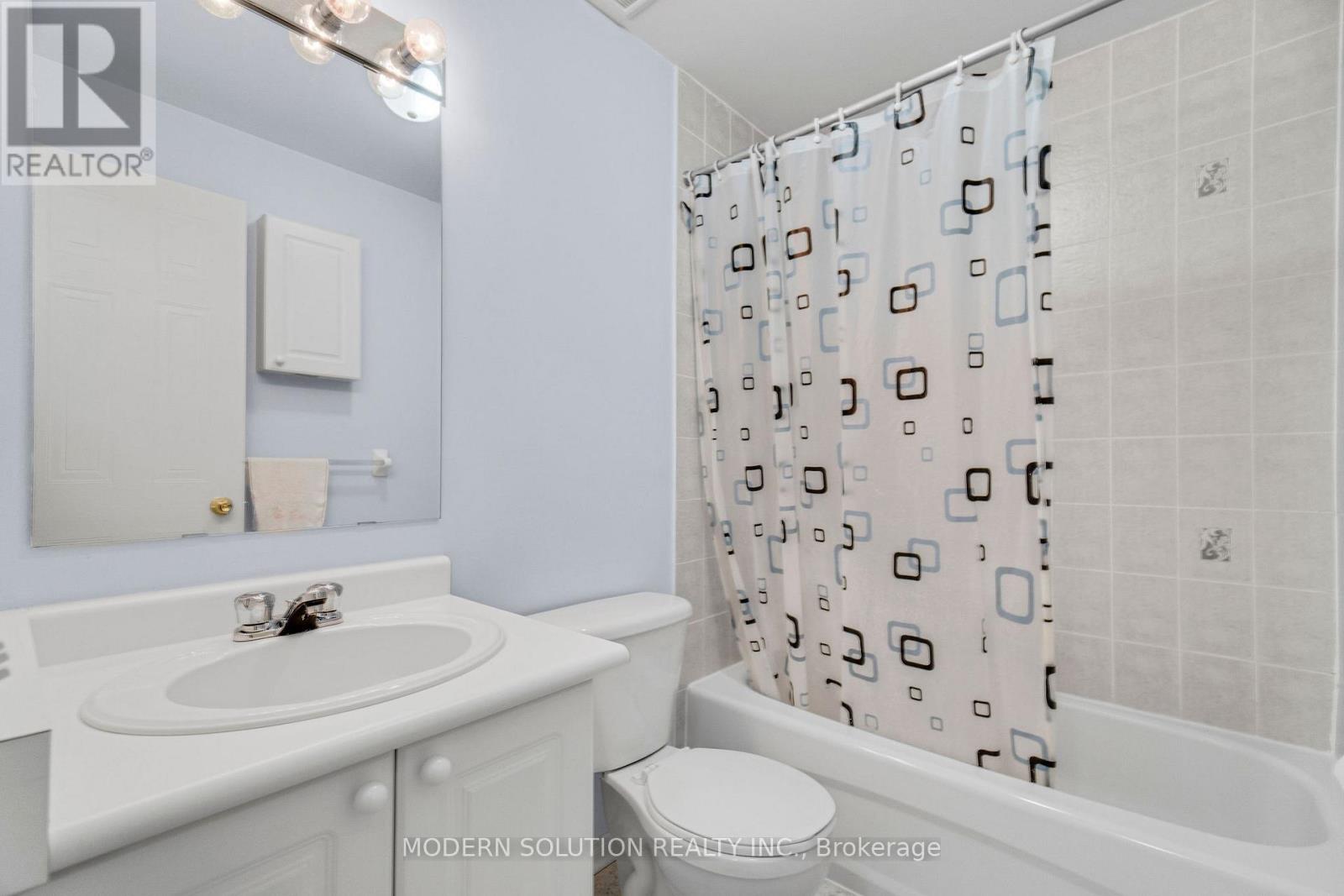228 - 760 Lawrence Avenue W Toronto, Ontario M6A 3E7
$589,888Maintenance, Water, Common Area Maintenance, Insurance, Parking
$638.41 Monthly
Maintenance, Water, Common Area Maintenance, Insurance, Parking
$638.41 MonthlySpectacular Bright 2 bedroom, 1.5 Bath Executive Townhouse Complete W/ 1 Parking Spot . Desirable open concept main living/dining & family sized kitchen w/ a breakfast bar. Convenient main floor powder room. Stunning Patio awaits for summer parties and BBQ's. Oversized master bedroom. New windows throughout the unit . New tankless water heater and Air handler. New air conditioner . New smoke and carbon monoxide detectors. Full size washer. Big under stair storage. Kitec plumbing replaced. New exhaust pipes as per building codes. convenient location near subway , busses, shopping, playground and eateries. (id:61015)
Property Details
| MLS® Number | W12153195 |
| Property Type | Single Family |
| Community Name | Yorkdale-Glen Park |
| Amenities Near By | Public Transit, Park |
| Community Features | Pet Restrictions |
| Parking Space Total | 1 |
Building
| Bathroom Total | 2 |
| Bedrooms Above Ground | 2 |
| Bedrooms Total | 2 |
| Amenities | Separate Electricity Meters |
| Appliances | Water Heater, All, Dryer, Washer, Window Coverings |
| Cooling Type | Central Air Conditioning |
| Exterior Finish | Brick |
| Flooring Type | Hardwood, Ceramic, Carpeted |
| Half Bath Total | 1 |
| Heating Fuel | Natural Gas |
| Heating Type | Forced Air |
| Size Interior | 900 - 999 Ft2 |
| Type | Row / Townhouse |
Parking
| Underground | |
| Garage |
Land
| Acreage | No |
| Land Amenities | Public Transit, Park |
| Zoning Description | Residential |
Rooms
| Level | Type | Length | Width | Dimensions |
|---|---|---|---|---|
| Second Level | Primary Bedroom | 3.38 m | 7.58 m | 3.38 m x 7.58 m |
| Second Level | Bedroom 2 | 2.62 m | 2.98 m | 2.62 m x 2.98 m |
| Second Level | Bathroom | Measurements not available | ||
| Main Level | Living Room | 4.63 m | 5.09 m | 4.63 m x 5.09 m |
| Main Level | Dining Room | 4.63 m | 5.09 m | 4.63 m x 5.09 m |
| Main Level | Kitchen | 3.62 m | 2.46 m | 3.62 m x 2.46 m |
Contact Us
Contact us for more information






























