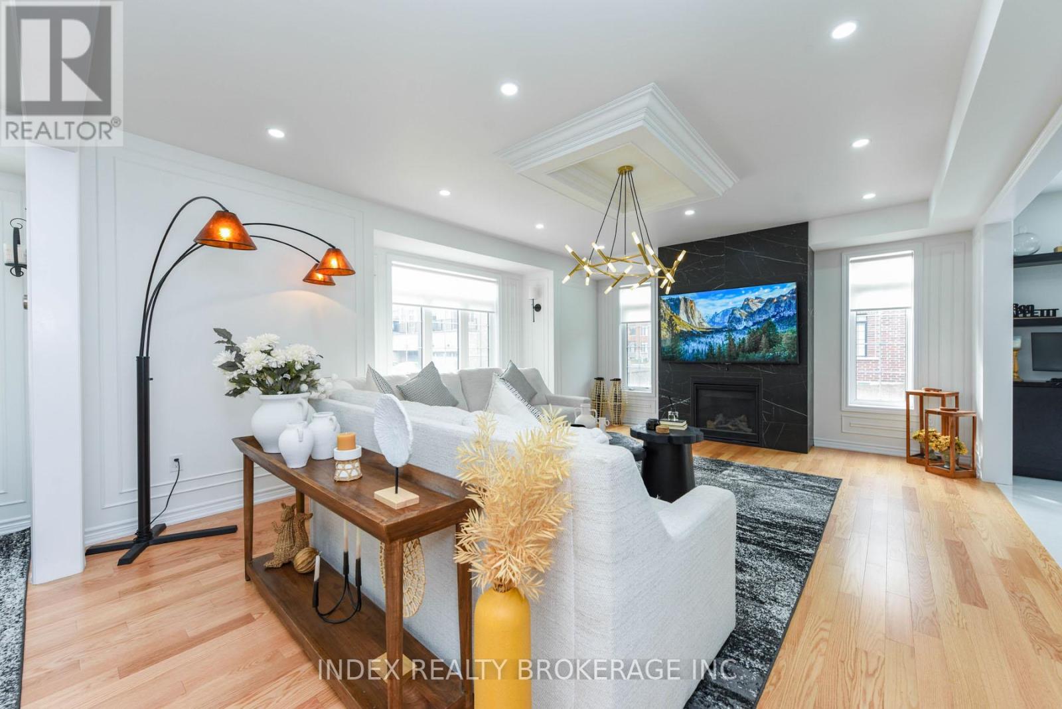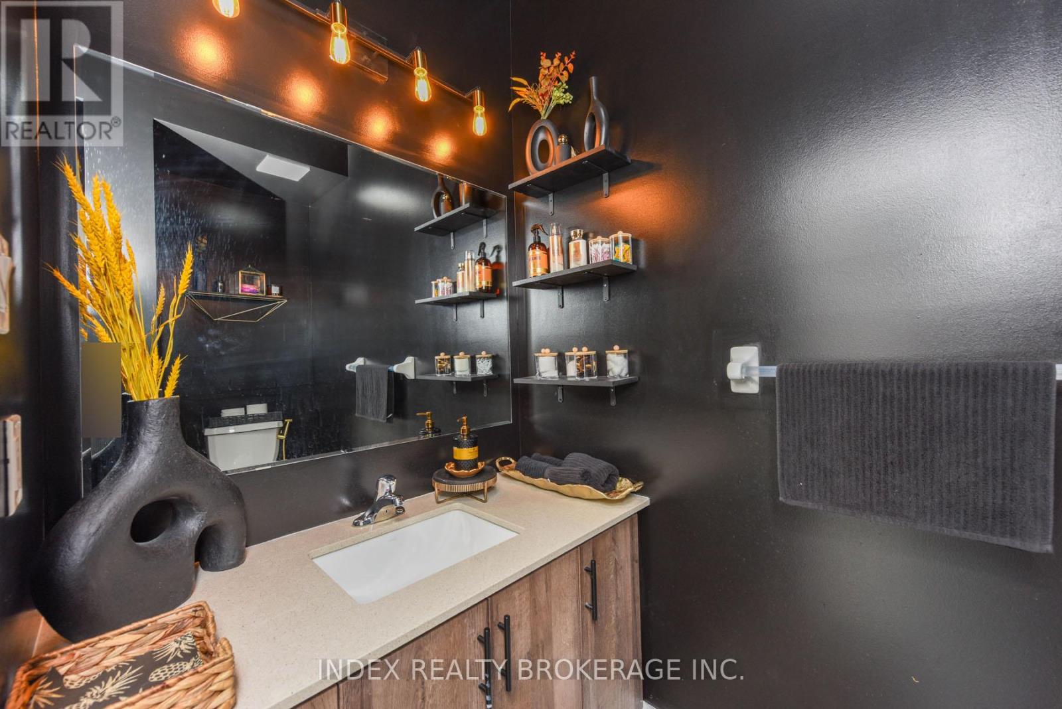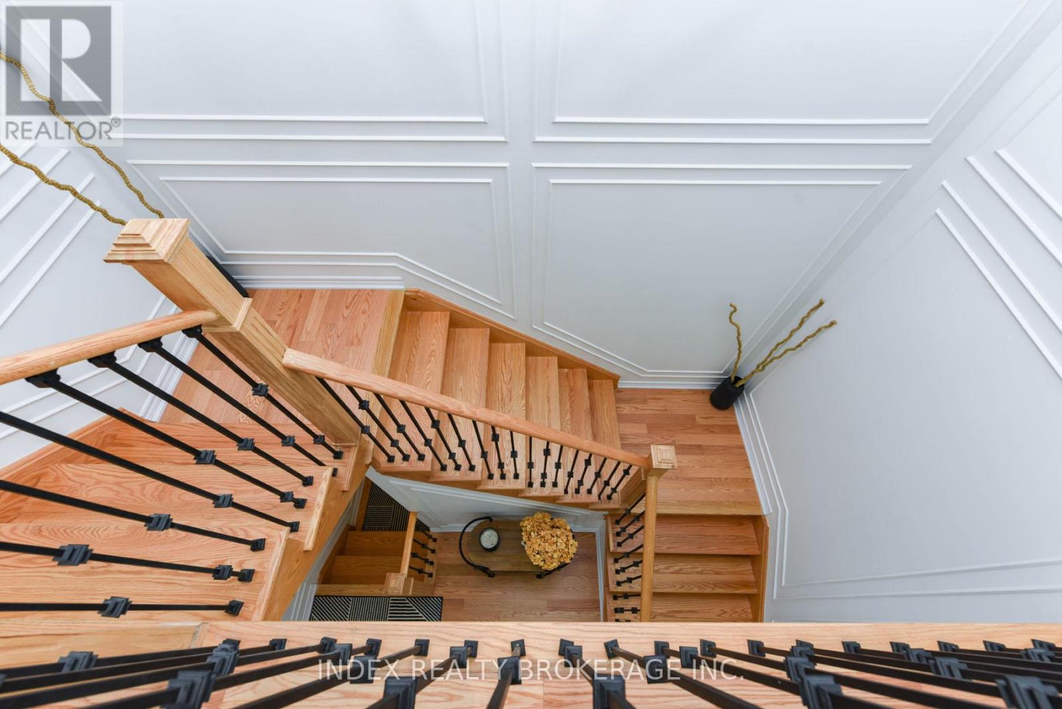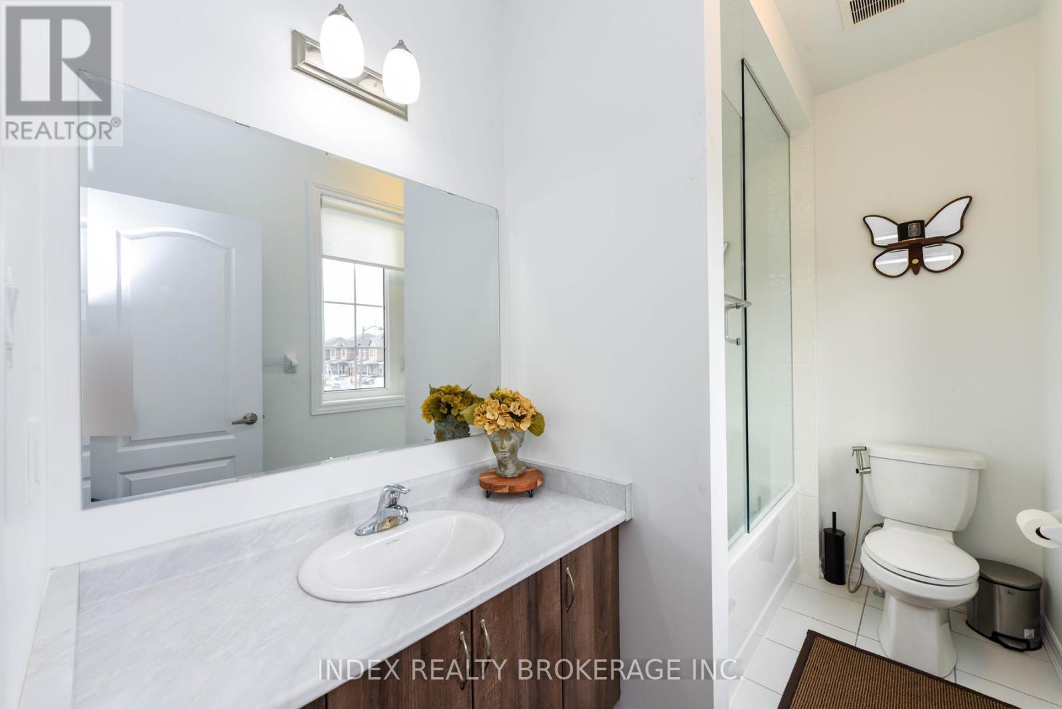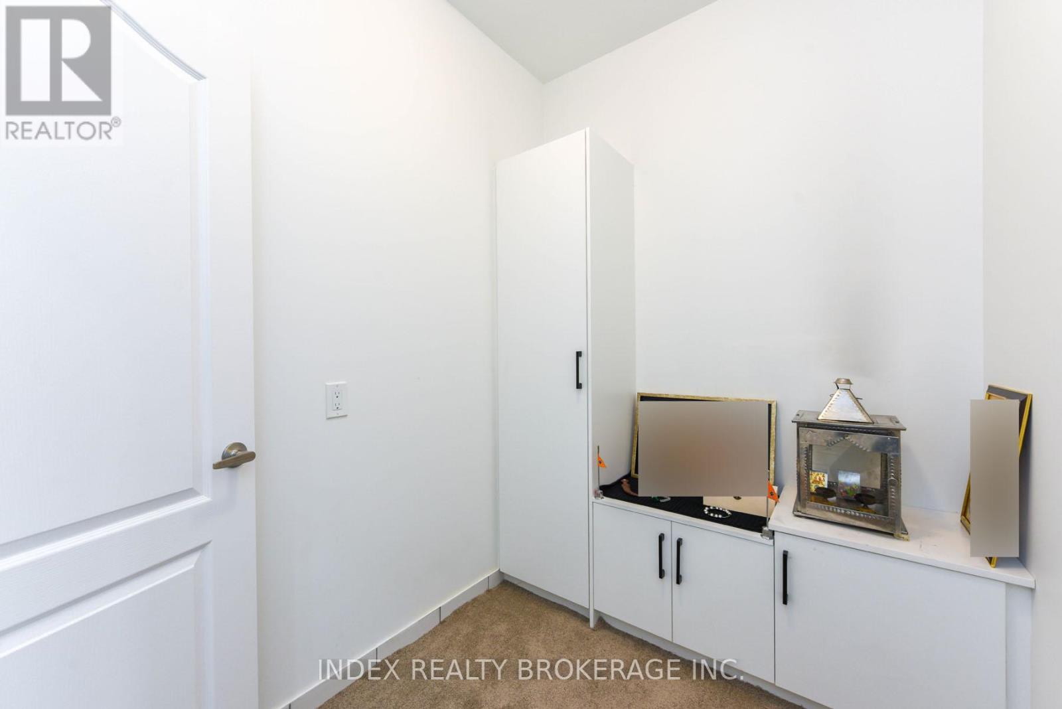32 Mccormack Road S Caledon, Ontario L7C 0Y9
$1,499,000
Welcome to the Stunning Cypress Model in the Caledon Trails Master-Planned Community, Perfectly Situated on the Border of Brampton. This Expensive 3,200 Sqaure Foot Home Features 4 Spacious Bedrooms, Each with its Own Ensuite Bathroom, Along with a Dedicated Office and Convenient Main Floor Laundry. The Custom Kitchen is Equipped with Built-In Appliances, While Elegant Coffered Second Floor Offers Versatile Space for Storage or a Home Temple. With Numerous Upgrades and Easy Access to Over 260Km of Scenic Trails, This Home is an Ideal Choice for Families Seeking Comfort and Style in a Vibrant Community. **** EXTRAS **** The Current Owners Have Invested Significantly in Custom Kitchen Renovations and Various Upgrades throughout the Property, Transforming it into a Luxurious Home. (id:61015)
Open House
This property has open houses!
2:00 pm
Ends at:4:00 pm
2:00 pm
Ends at:4:00 pm
2:00 pm
Ends at:4:00 pm
2:00 pm
Ends at:4:00 pm
Property Details
| MLS® Number | W11929451 |
| Property Type | Single Family |
| Community Name | Rural Caledon |
| Amenities Near By | Public Transit, Schools |
| Community Features | Community Centre, School Bus |
| Parking Space Total | 6 |
Building
| Bathroom Total | 5 |
| Bedrooms Above Ground | 4 |
| Bedrooms Total | 4 |
| Appliances | Window Coverings |
| Basement Development | Unfinished |
| Basement Type | Full (unfinished) |
| Construction Style Attachment | Detached |
| Cooling Type | Central Air Conditioning, Ventilation System, Air Exchanger |
| Exterior Finish | Brick, Stone |
| Fireplace Present | Yes |
| Flooring Type | Hardwood, Tile |
| Foundation Type | Concrete |
| Half Bath Total | 1 |
| Heating Fuel | Natural Gas |
| Heating Type | Forced Air |
| Stories Total | 2 |
| Size Interior | 3,000 - 3,500 Ft2 |
| Type | House |
| Utility Water | Municipal Water |
Parking
| Garage |
Land
| Acreage | No |
| Land Amenities | Public Transit, Schools |
| Sewer | Sanitary Sewer |
| Size Depth | 101 Ft ,10 In |
| Size Frontage | 41 Ft ,7 In |
| Size Irregular | 41.6 X 101.9 Ft ; 85.41 Ft * 5.14 Ft * 5.14 Ft * 5.14 Ft * |
| Size Total Text | 41.6 X 101.9 Ft ; 85.41 Ft * 5.14 Ft * 5.14 Ft * 5.14 Ft * |
| Zoning Description | R2- 614 |
Rooms
| Level | Type | Length | Width | Dimensions |
|---|---|---|---|---|
| Second Level | Primary Bedroom | 3.84 m | 6.33 m | 3.84 m x 6.33 m |
| Second Level | Bedroom 2 | 3.23 m | 4.45 m | 3.23 m x 4.45 m |
| Second Level | Bedroom 3 | 3.41 m | 3.84 m | 3.41 m x 3.84 m |
| Second Level | Bedroom 4 | 3.42 m | 3.9 m | 3.42 m x 3.9 m |
| Main Level | Office | 3.5 m | 3.35 m | 3.5 m x 3.35 m |
| Main Level | Living Room | 4.88 m | 3.81 m | 4.88 m x 3.81 m |
| Main Level | Great Room | 5.18 m | 6.9 m | 5.18 m x 6.9 m |
| Main Level | Eating Area | 3.84 m | 2.74 m | 3.84 m x 2.74 m |
| Main Level | Kitchen | 3.84 m | 2.74 m | 3.84 m x 2.74 m |
Utilities
| Cable | Installed |
| Sewer | Installed |
https://www.realtor.ca/real-estate/27816210/32-mccormack-road-s-caledon-rural-caledon
Contact Us
Contact us for more information





