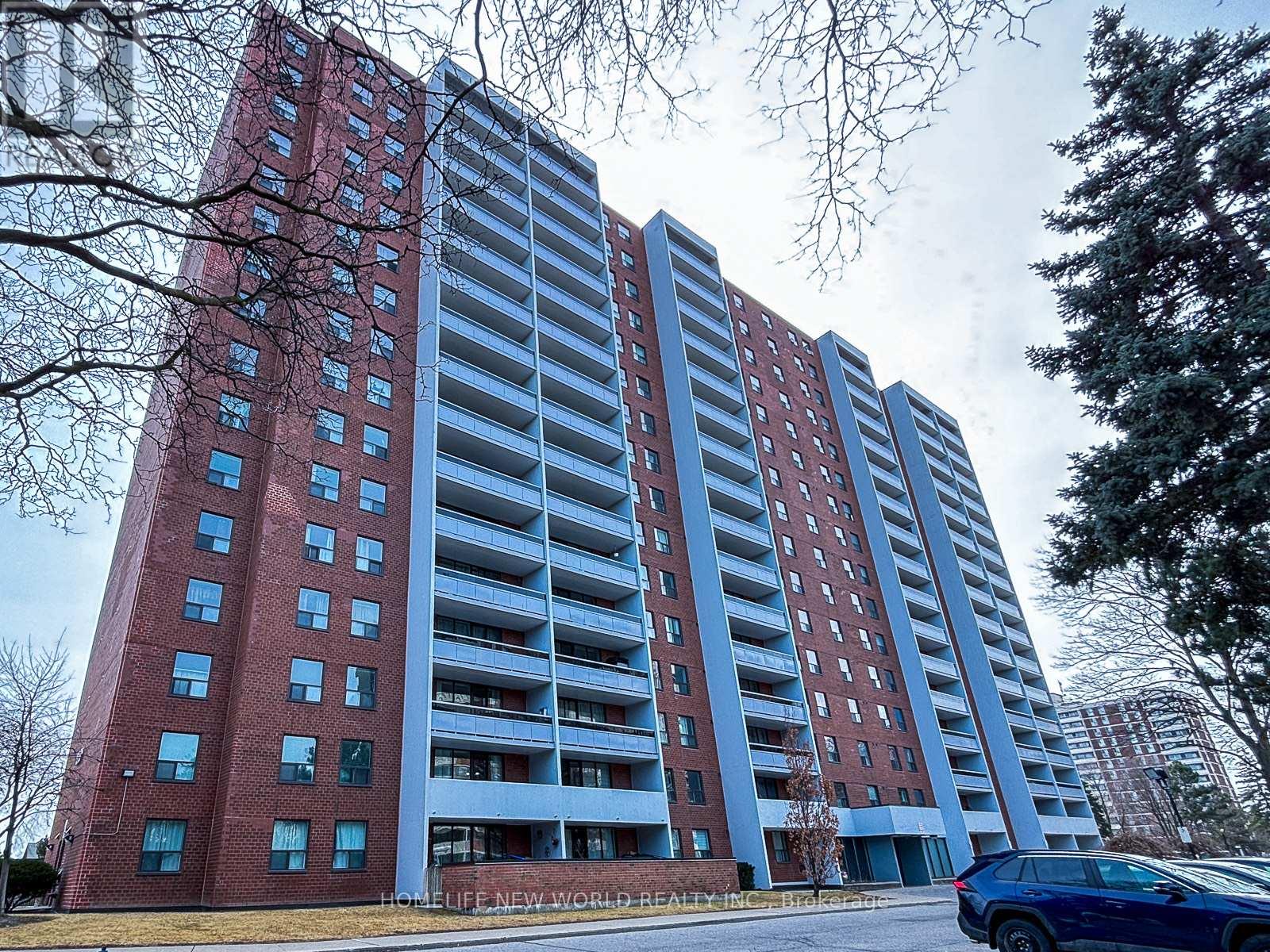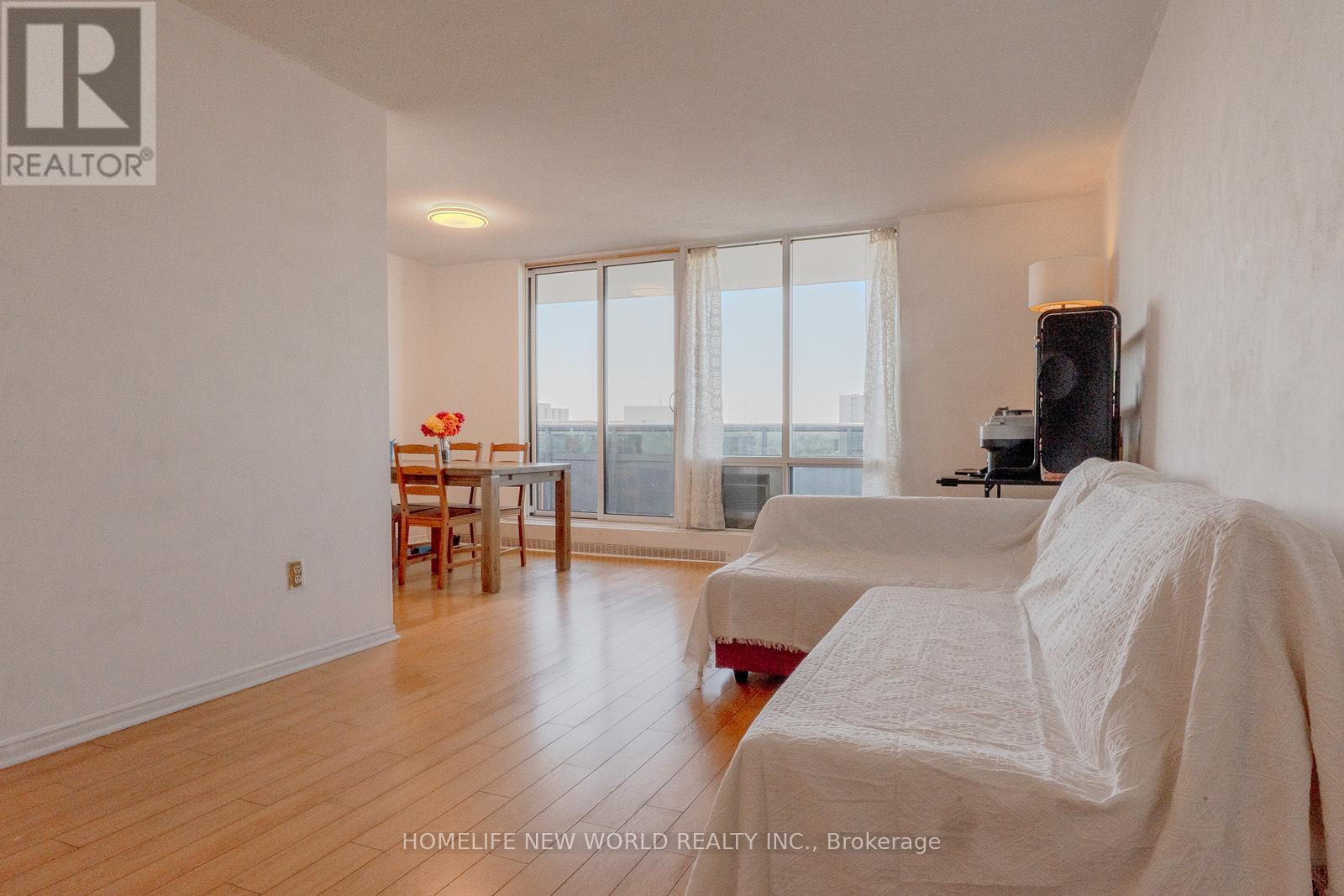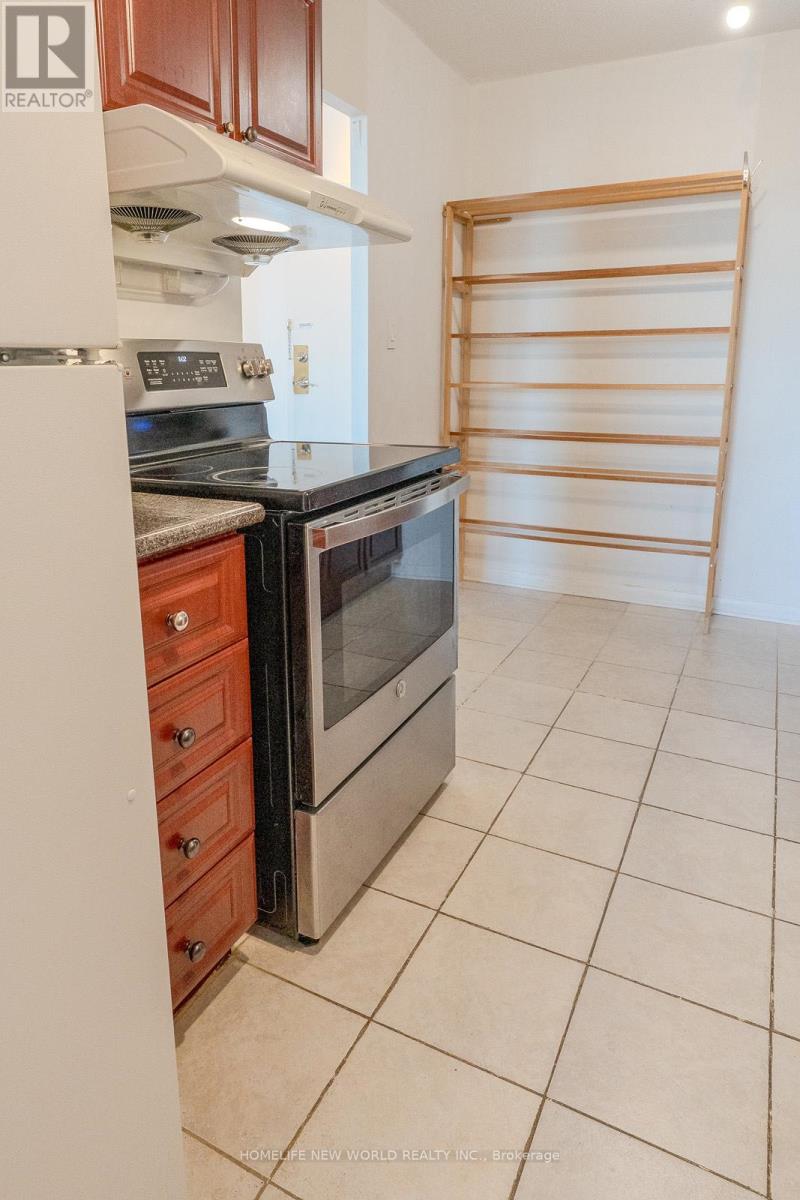1509 - 1250 Bridletowne Circle Toronto, Ontario M1W 2V1
$479,900Maintenance, Heat, Electricity, Water, Common Area Maintenance, Insurance, Parking
$988.10 Monthly
Maintenance, Heat, Electricity, Water, Common Area Maintenance, Insurance, Parking
$988.10 MonthlyBeautiful Bright & Spacious Condo Located In A Prime Area Of Scarborough. A Very Well Maintained Building. Entire Condo Has Been Recently Professionally Printed. 3 Bedroom Condo, 2 Washrooms, Bright Living/Dining, Laundry Room With Storage Space, Private Balcony With Wide-Open Views. One Underground Parking; Visitor Parking Always Available. Mirrored Closet Doors, Granite Countertop, Wooden Cabinets. Building with Gym, Sauna, Tennis Court and Children's Playground. Electricity, Water ,Hydro, Common Element, Building Insurance, Parking, Cable TV Are Included in The Maintenance Fee. Easy TTC Bus Access. Minutes to Hwy 404/401, Steps Schools, Shopping Mall, Grocery Stores, Restaurants, Parks, and Trails perfect for families and commuters alike. (id:61015)
Property Details
| MLS® Number | E12160972 |
| Property Type | Single Family |
| Neigbourhood | L'Amoreaux West |
| Community Name | L'Amoreaux |
| Community Features | Pet Restrictions |
| Features | Balcony, Carpet Free, In Suite Laundry |
| Parking Space Total | 1 |
Building
| Bathroom Total | 2 |
| Bedrooms Above Ground | 3 |
| Bedrooms Total | 3 |
| Cooling Type | Window Air Conditioner |
| Exterior Finish | Brick |
| Flooring Type | Laminate, Ceramic |
| Half Bath Total | 1 |
| Heating Fuel | Natural Gas |
| Heating Type | Hot Water Radiator Heat |
| Size Interior | 1,000 - 1,199 Ft2 |
| Type | Apartment |
Parking
| Underground | |
| Garage |
Land
| Acreage | No |
Rooms
| Level | Type | Length | Width | Dimensions |
|---|---|---|---|---|
| Main Level | Living Room | 6.14 m | 3.14 m | 6.14 m x 3.14 m |
| Main Level | Dining Room | 5.54 m | 2.67 m | 5.54 m x 2.67 m |
| Main Level | Kitchen | 4 m | 2.07 m | 4 m x 2.07 m |
| Main Level | Primary Bedroom | 4.33 m | 3.31 m | 4.33 m x 3.31 m |
| Main Level | Bedroom 2 | 4.55 m | 3 m | 4.55 m x 3 m |
| Main Level | Bedroom 3 | 4.55 m | 3 m | 4.55 m x 3 m |
https://www.realtor.ca/real-estate/28340380/1509-1250-bridletowne-circle-toronto-lamoreaux-lamoreaux
Contact Us
Contact us for more information





















