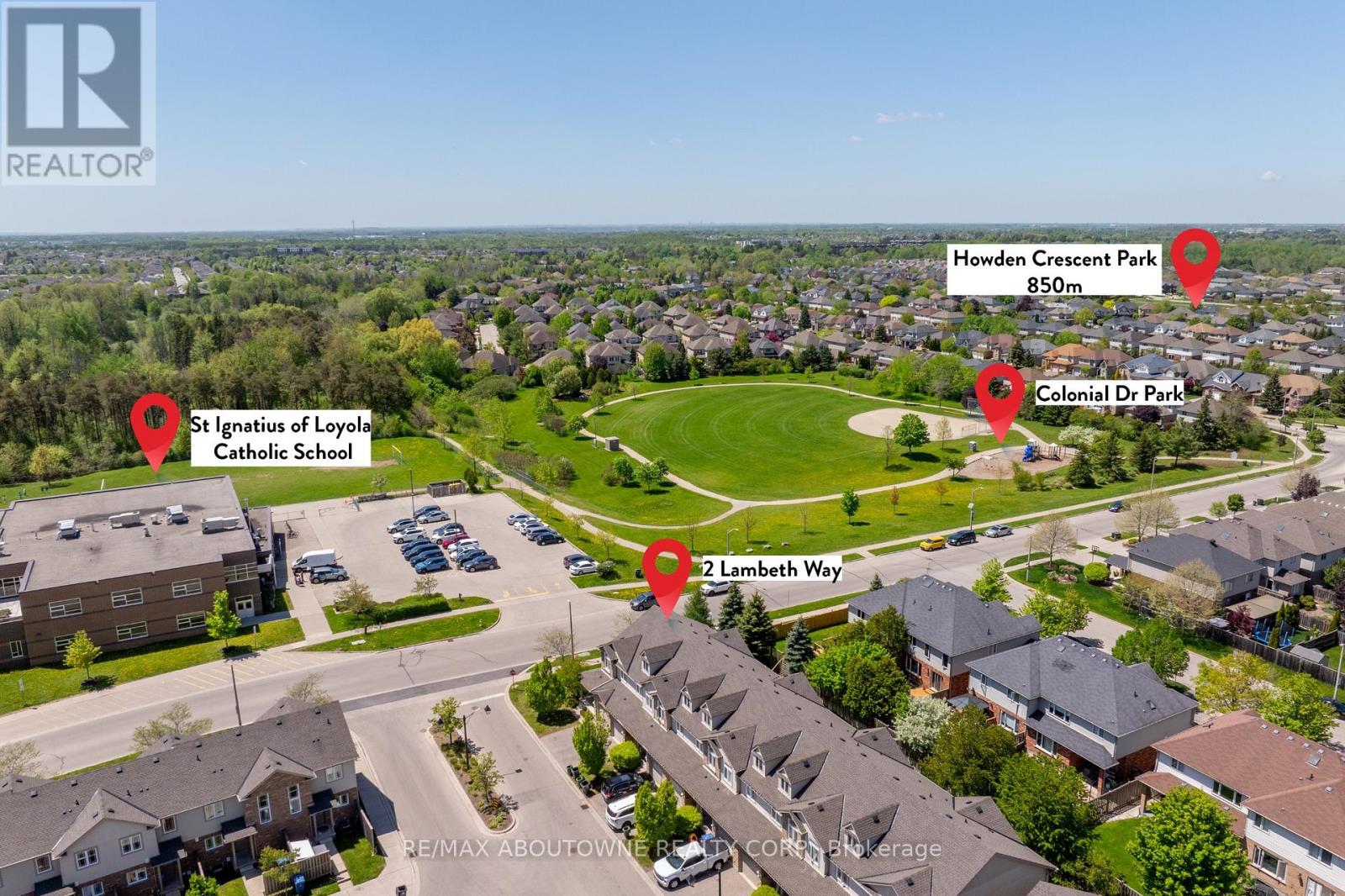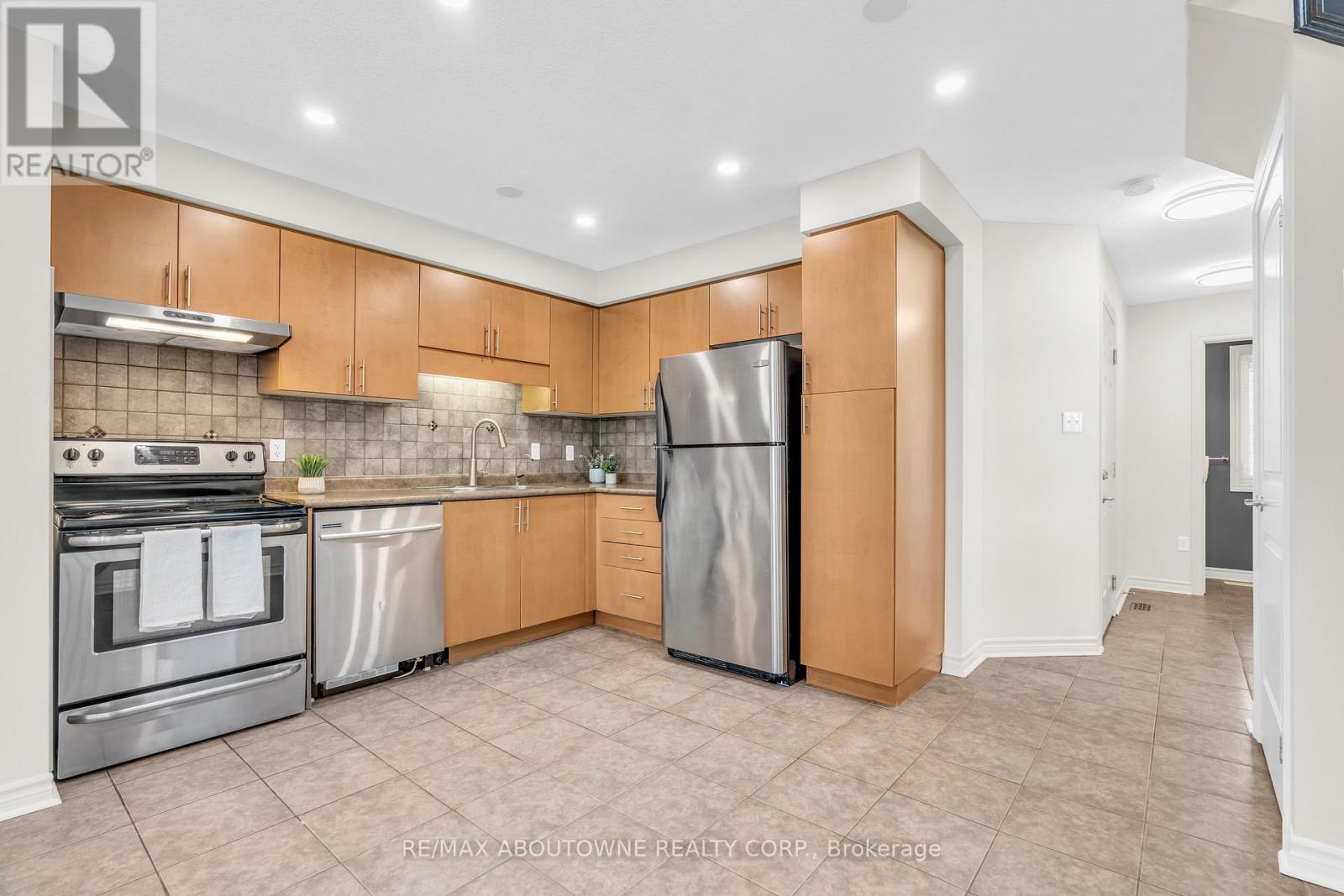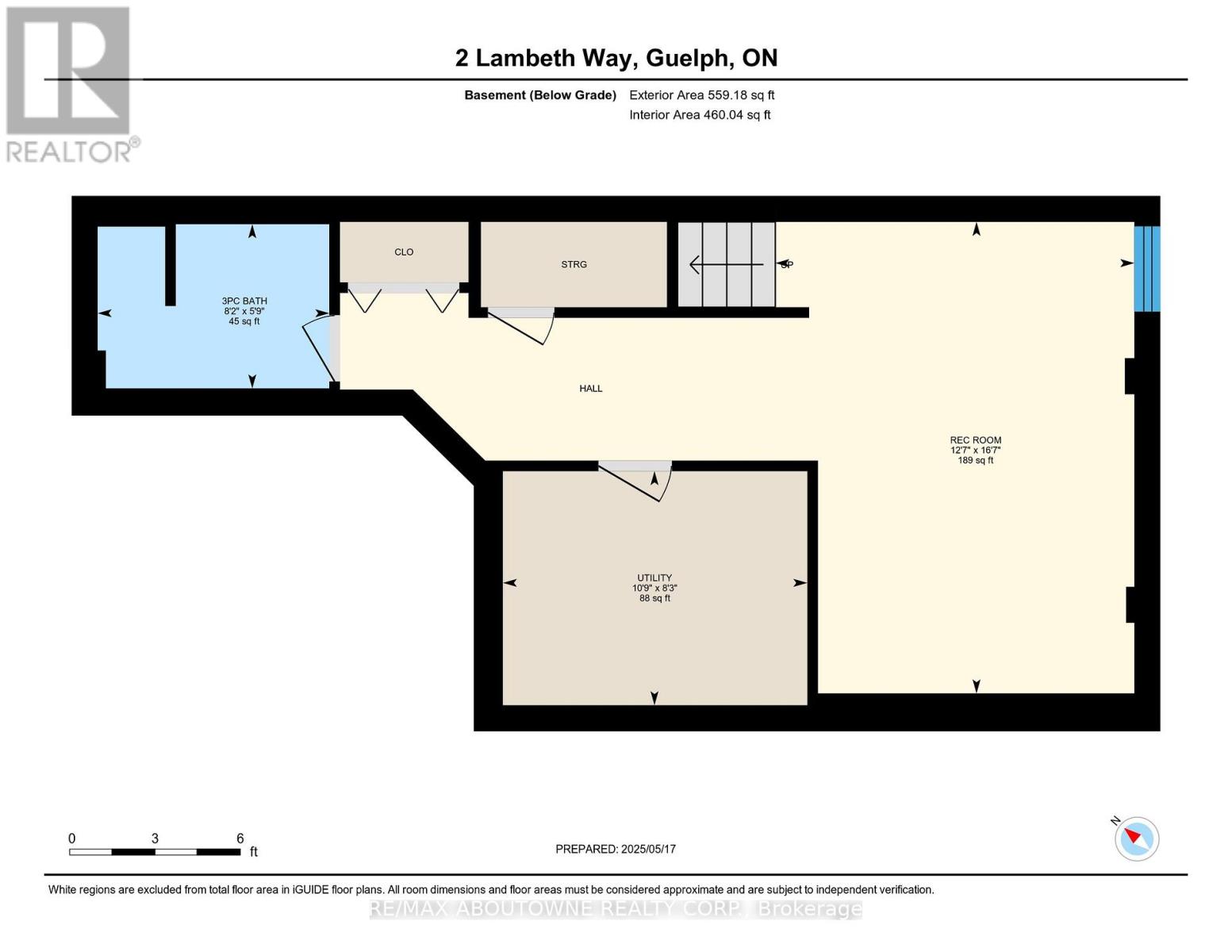2 Lambeth Way Guelph, Ontario N1L 0H1
$725,000Maintenance, Common Area Maintenance
$246.13 Monthly
Maintenance, Common Area Maintenance
$246.13 MonthlySurrounded by top-rated elementary schools, a future high school, parks, and scenic trails, this bright and well-maintained end unit townhouse with a finished basement is sure to impress. Welcome to 2 Lambeth Way, ideally located in a family-friendly neighbourhood in Guelphs sought-after south end Westminster/Pineridge area. Enjoy the large front porch before stepping into the open-concept main floor featuring a functional kitchen, a spacious great room filled with natural light from multiple windows, and a convenient 2-piece powder room. Upstairs, you'll find a sun-filled primary bedroom with walk in closet, two additional well-sized bedrooms, a 4-piece bathroom, and second-floor laundry for added convenience.The fully finished basement offers extra living space with a recreation room and a 3-piece bathroom great for guests, a home office, or a play area. Pot lights on main and basement(2024), heat pump (2023). Freshly painted, carpet-free, and move-in ready, this home is just steps from schools, trails, parks, and everyday amenities! Book your showing today! *Open house May 24 & 25, 2-4pm* (id:61015)
Open House
This property has open houses!
2:00 pm
Ends at:4:00 pm
2:00 pm
Ends at:4:00 pm
Property Details
| MLS® Number | X12161269 |
| Property Type | Single Family |
| Community Name | Pineridge/Westminster Woods |
| Community Features | Pet Restrictions |
| Equipment Type | Water Heater |
| Features | Carpet Free, In Suite Laundry |
| Parking Space Total | 2 |
| Rental Equipment Type | Water Heater |
Building
| Bathroom Total | 3 |
| Bedrooms Above Ground | 3 |
| Bedrooms Total | 3 |
| Age | 11 To 15 Years |
| Appliances | Water Softener, Dishwasher, Dryer, Stove, Washer, Refrigerator |
| Basement Development | Finished |
| Basement Type | N/a (finished) |
| Cooling Type | Central Air Conditioning |
| Exterior Finish | Brick, Vinyl Siding |
| Half Bath Total | 1 |
| Heating Fuel | Natural Gas |
| Heating Type | Forced Air |
| Stories Total | 2 |
| Size Interior | 1,200 - 1,399 Ft2 |
| Type | Row / Townhouse |
Parking
| Attached Garage | |
| Garage |
Land
| Acreage | No |
Rooms
| Level | Type | Length | Width | Dimensions |
|---|---|---|---|---|
| Second Level | Primary Bedroom | 5.19 m | 4.12 m | 5.19 m x 4.12 m |
| Second Level | Bedroom 2 | 2.72 m | 3.07 m | 2.72 m x 3.07 m |
| Second Level | Bedroom 3 | 2.47 m | 4.14 m | 2.47 m x 4.14 m |
| Second Level | Bathroom | 2.48 m | 2.6 m | 2.48 m x 2.6 m |
| Basement | Recreational, Games Room | 5.06 m | 3.85 m | 5.06 m x 3.85 m |
| Basement | Bathroom | 1.76 m | 2.48 m | 1.76 m x 2.48 m |
| Main Level | Kitchen | 4.17 m | 3.49 m | 4.17 m x 3.49 m |
| Main Level | Living Room | 3.4 m | 3.87 m | 3.4 m x 3.87 m |
| Main Level | Dining Room | 1.82 m | 3.7 m | 1.82 m x 3.7 m |
| Main Level | Bathroom | 2.03 m | 0.91 m | 2.03 m x 0.91 m |
Contact Us
Contact us for more information







































