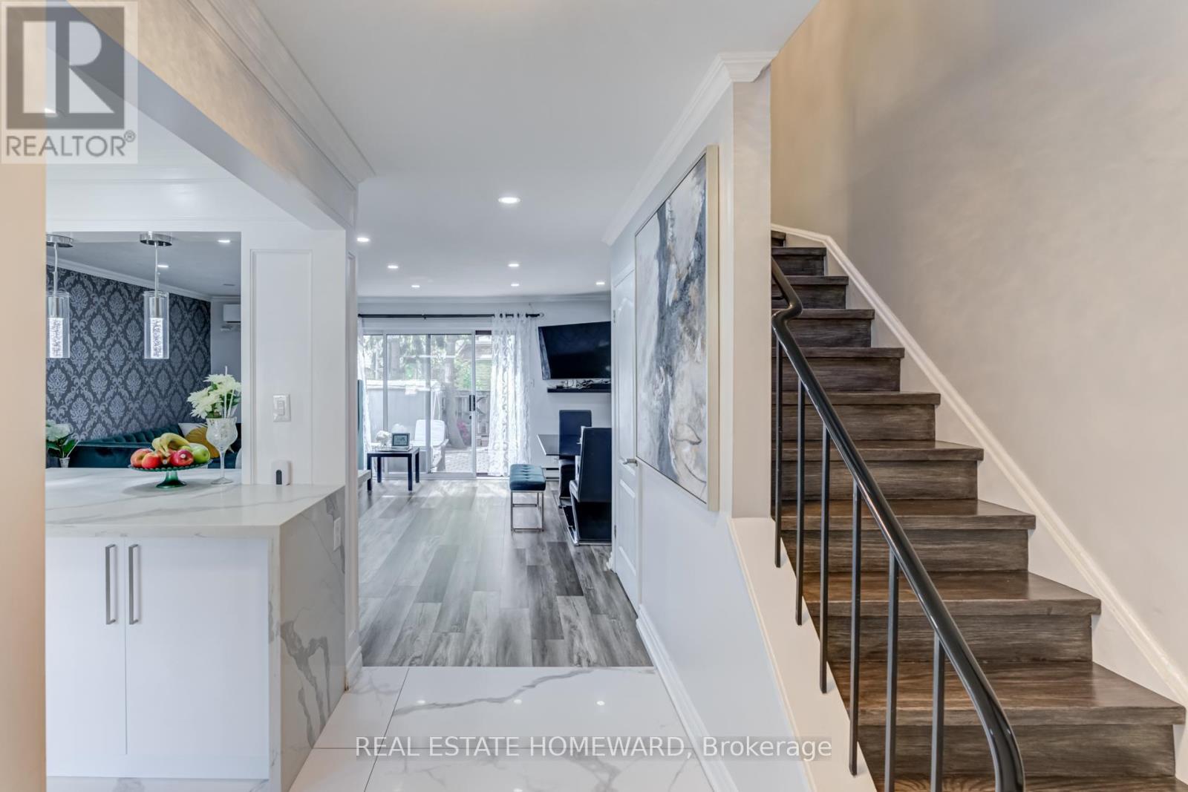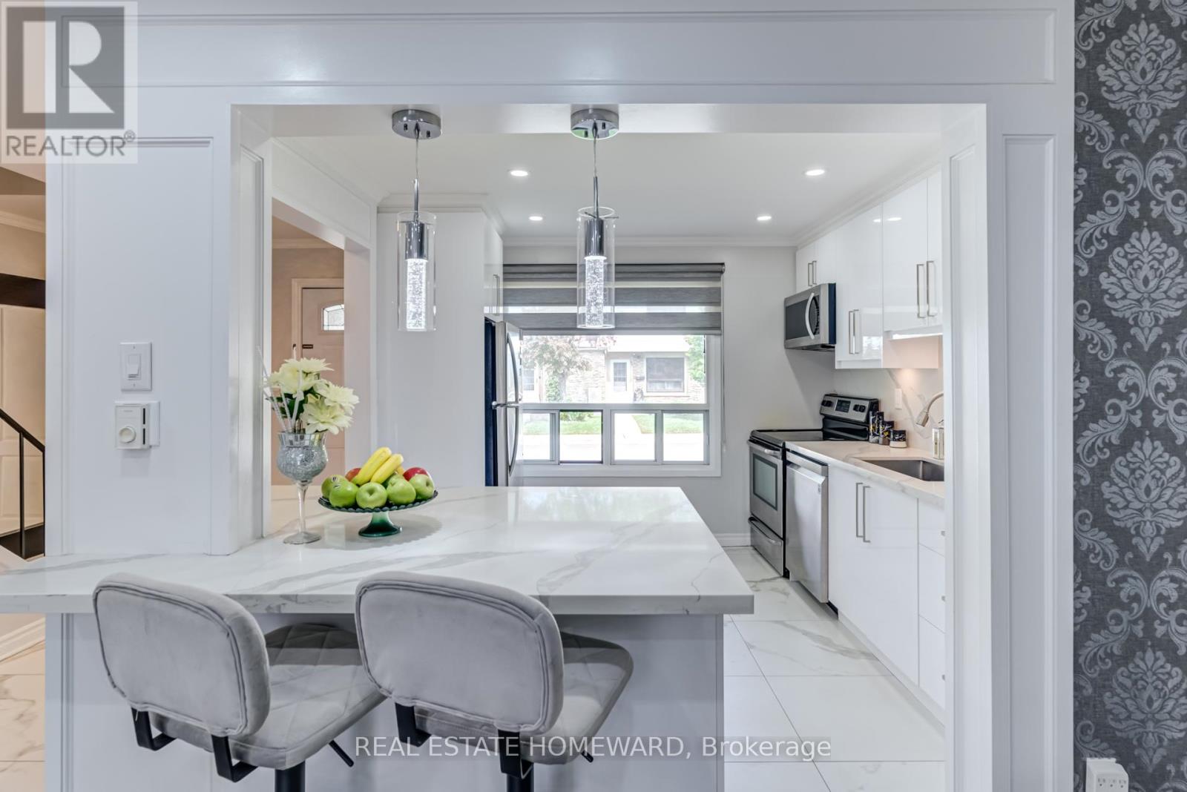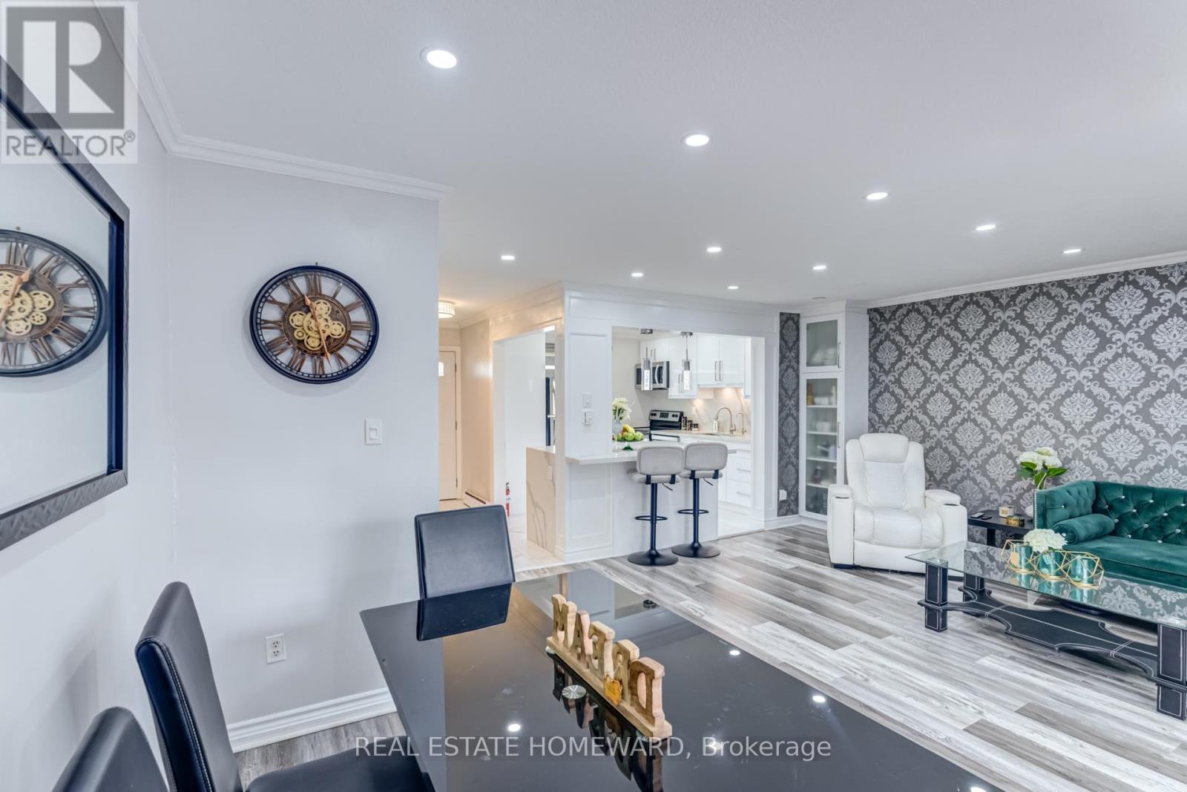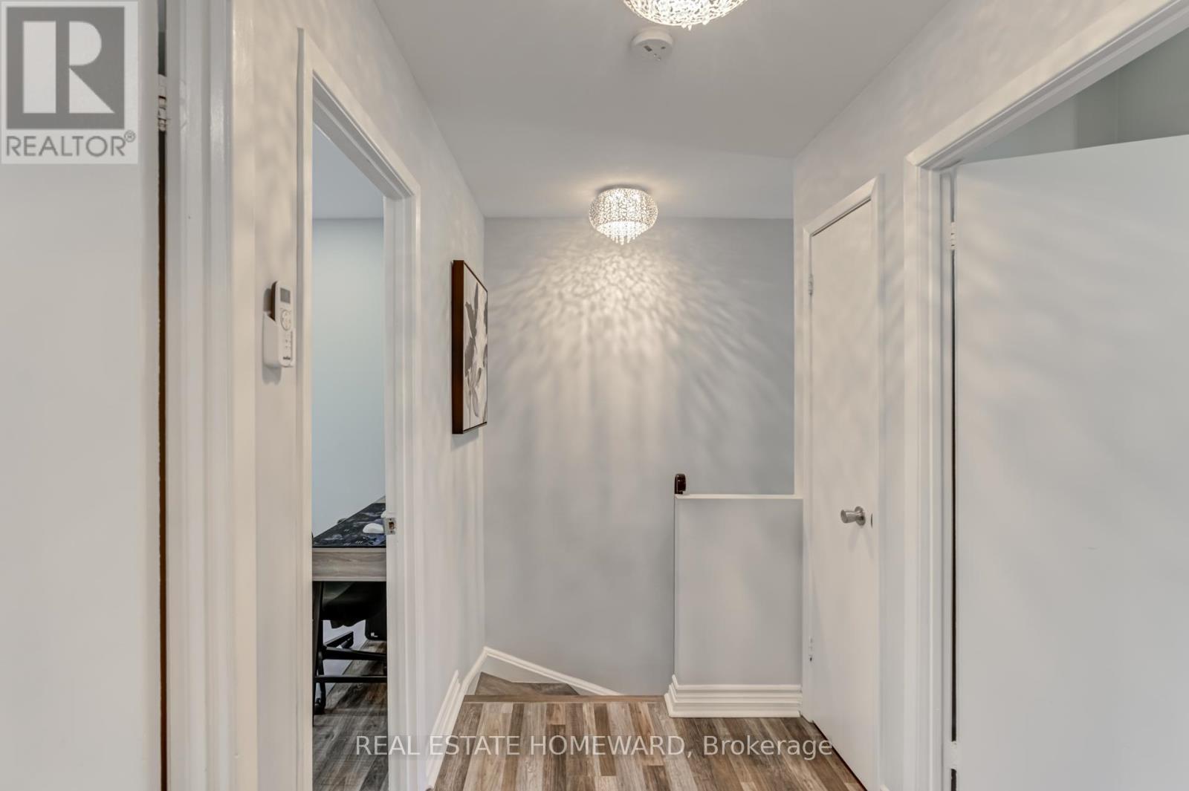115 - 6540 Falconer Drive E Mississauga, Ontario L5N 1M1
$769,000Maintenance, Cable TV, Common Area Maintenance, Insurance, Parking, Water
$594 Monthly
Maintenance, Cable TV, Common Area Maintenance, Insurance, Parking, Water
$594 MonthlyBeautifully updated 3-bedroom, 2-bathroom townhouse unit in a family-friendly community. Includes one parking space beside the unit.Recent upgrades throughout: modern bathrooms and kitchen open concept with an eat-in area, Quartz waterfall countertop & stainless steel appliances. Energy-efficient features include 2 ductless A/C units for heating and cooling, 4 years old, 1 year left for warranty. Finished basement with updated laundry, bathroom &flooring. Enjoy a private, fully fenced backyard for summer entertaining. Access to shared community rec centre with outdoor pool. Steps to parks, trails, schools, shopping, transit, and just minutes to Hwy 401/407 and Streetsville GO. Maintenance Fee Includes: Water, cable, internet, lawn care & snow removal.Ideal for both First-Time Buyers or Downsizers! (id:61015)
Property Details
| MLS® Number | W12161229 |
| Property Type | Single Family |
| Community Name | Streetsville |
| Amenities Near By | Hospital, Park, Public Transit, Schools |
| Community Features | Pet Restrictions |
| Features | Carpet Free |
| Parking Space Total | 1 |
| Pool Type | Outdoor Pool |
Building
| Bathroom Total | 2 |
| Bedrooms Above Ground | 3 |
| Bedrooms Total | 3 |
| Age | 31 To 50 Years |
| Amenities | Visitor Parking |
| Appliances | Dishwasher, Dryer, Hood Fan, Stove, Washer, Window Coverings, Refrigerator |
| Basement Development | Finished |
| Basement Type | N/a (finished) |
| Cooling Type | Wall Unit |
| Exterior Finish | Brick, Vinyl Siding |
| Flooring Type | Hardwood, Laminate |
| Heating Type | Other |
| Stories Total | 2 |
| Size Interior | 1,000 - 1,199 Ft2 |
| Type | Row / Townhouse |
Parking
| No Garage |
Land
| Acreage | No |
| Land Amenities | Hospital, Park, Public Transit, Schools |
Rooms
| Level | Type | Length | Width | Dimensions |
|---|---|---|---|---|
| Second Level | Primary Bedroom | 3.95 m | 4.6 m | 3.95 m x 4.6 m |
| Second Level | Bedroom 2 | 3.6 m | 3.35 m | 3.6 m x 3.35 m |
| Second Level | Bedroom 3 | 3.6 m | 2.43 m | 3.6 m x 2.43 m |
| Basement | Recreational, Games Room | 4.28 m | 5.67 m | 4.28 m x 5.67 m |
| Basement | Foyer | 3.1 m | 4.92 m | 3.1 m x 4.92 m |
| Ground Level | Living Room | 8.2 m | 5.83 m | 8.2 m x 5.83 m |
| Ground Level | Kitchen | 3.2 m | 2.7 m | 3.2 m x 2.7 m |
Contact Us
Contact us for more information
















































