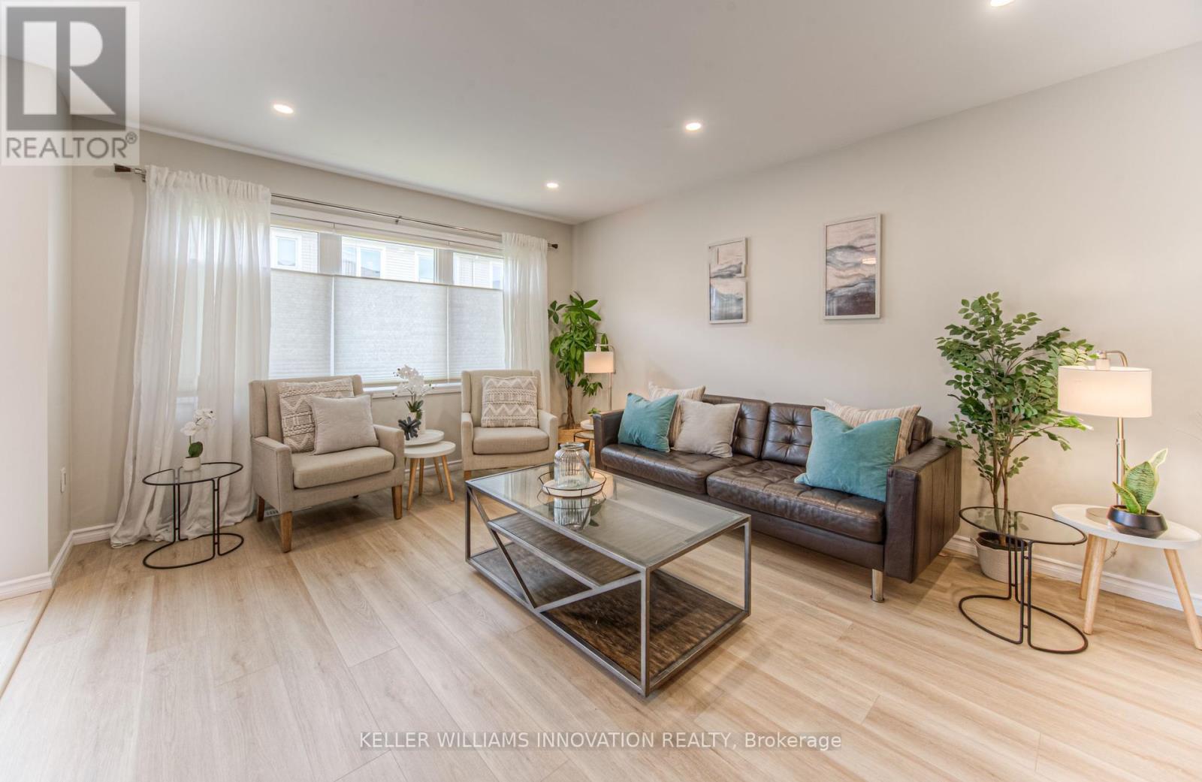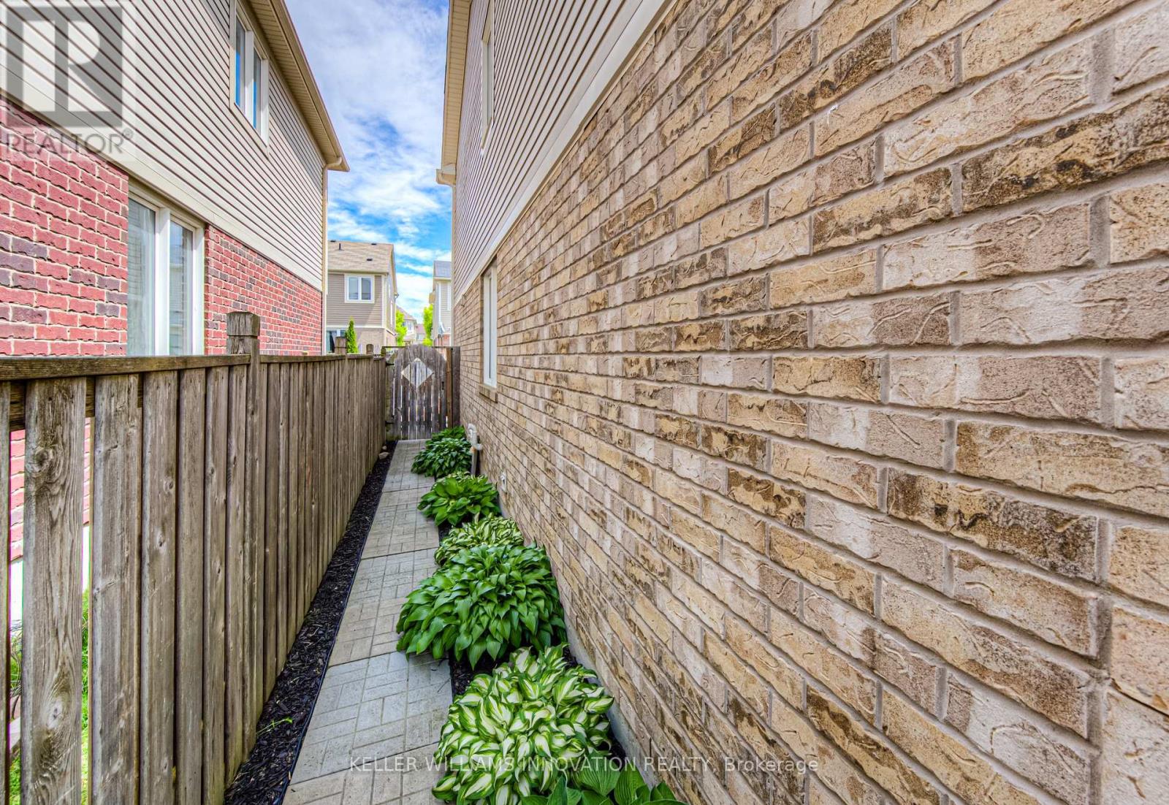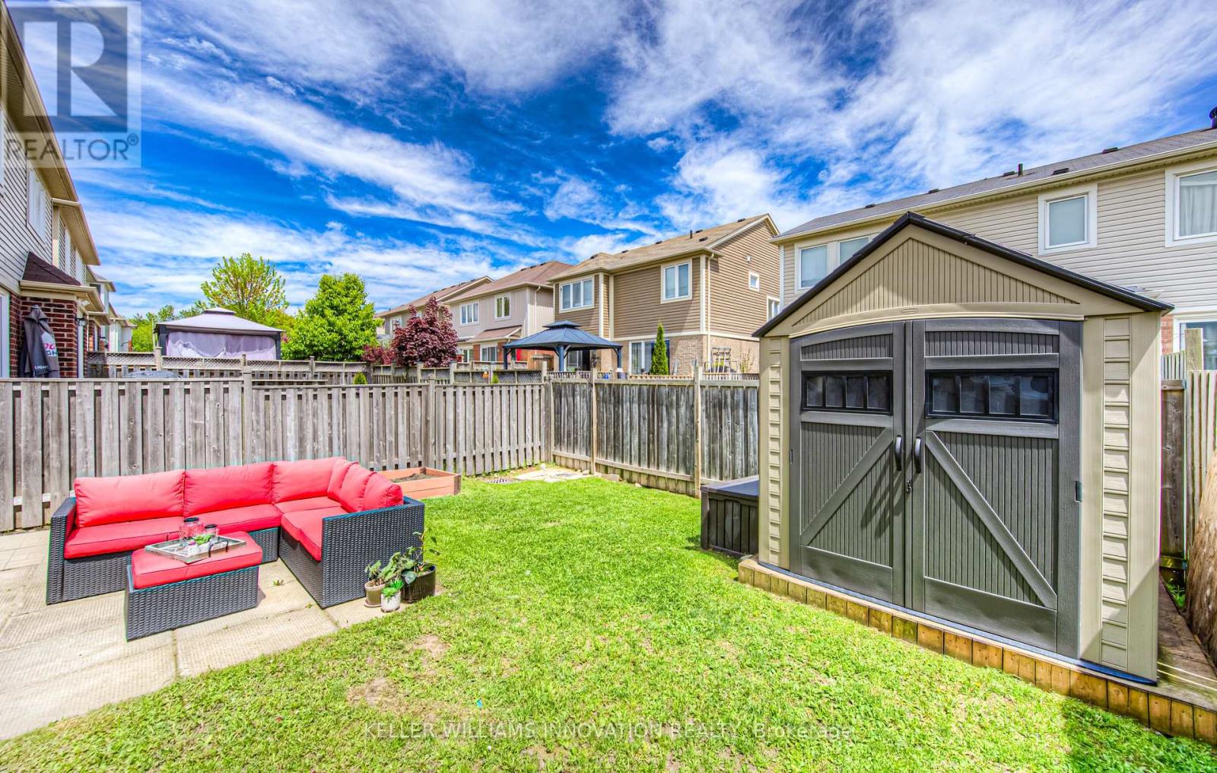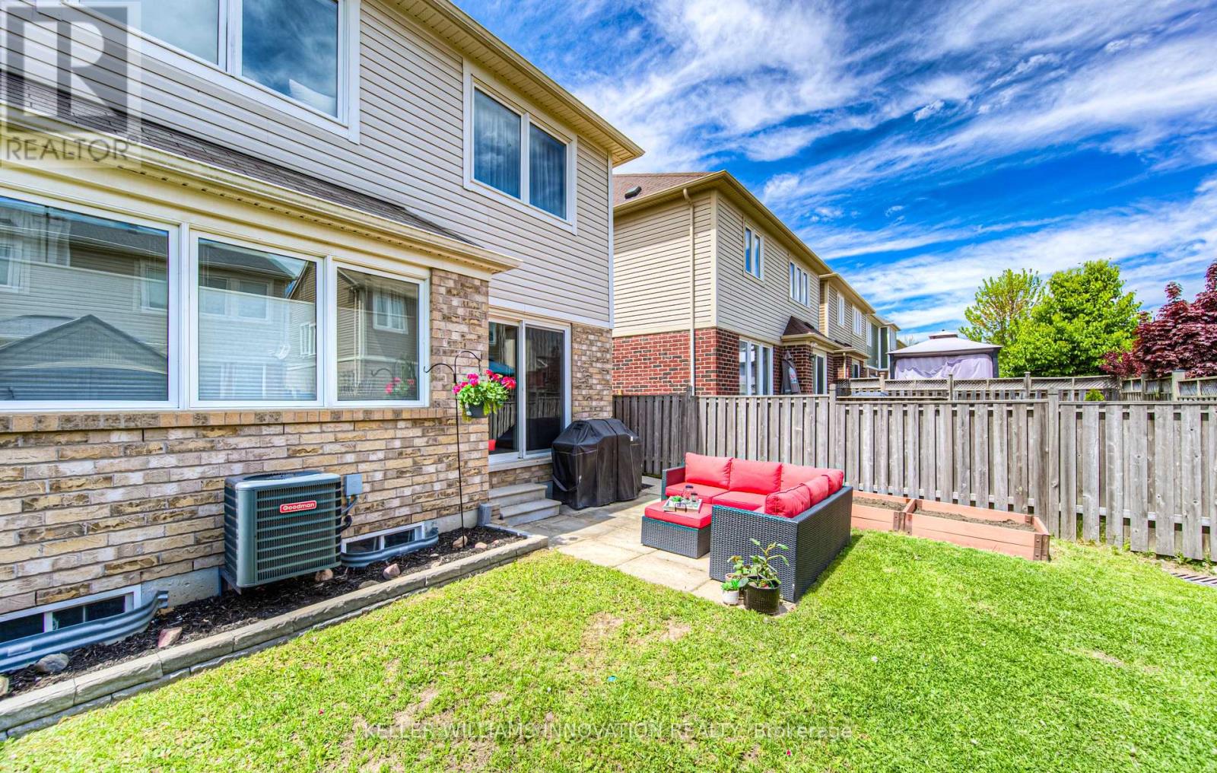82 Michigan Avenue Cambridge, Ontario N3C 0C9
$650,000
Freehold End Unit Alert! Welcome to 82 Michigan Avenue a beautifully maintained and thoughtfully updated 3-bedroom, 3-bathroom End Unit nestled in a quiet, family-friendly neighbourhood of Hespeler. Step inside to find a bright and inviting open-concept main floor featuring a large living room with updated flooring and abundant natural light. The kitchen boasts modern cabinetry, ample counter space, and a seamless flow into the dining area ideal for hosting family dinners or entertaining guests. Upstairs, youll find three generously sized bedrooms with plush carpeting and a spacious 4-piece bathroom, a second full bathroom. Enjoy outdoor living in your private backyard oasis for summer BBQs and plenty of green space for kids and pets to play. The attached single-car garage. Located just minutes from schools, parks, shopping, and all amenities, 82 Michigan Avenue is move-in ready and waiting for you to call it home. (id:61015)
Property Details
| MLS® Number | X12167469 |
| Property Type | Single Family |
| Equipment Type | Water Heater - Gas |
| Parking Space Total | 2 |
| Rental Equipment Type | Water Heater - Gas |
Building
| Bathroom Total | 3 |
| Bedrooms Above Ground | 3 |
| Bedrooms Total | 3 |
| Age | 6 To 15 Years |
| Appliances | Dishwasher, Dryer, Stove, Washer, Refrigerator |
| Basement Development | Unfinished |
| Basement Type | N/a (unfinished) |
| Construction Style Attachment | Attached |
| Cooling Type | Central Air Conditioning |
| Exterior Finish | Brick Facing, Vinyl Siding |
| Foundation Type | Concrete |
| Half Bath Total | 1 |
| Heating Fuel | Natural Gas |
| Heating Type | Forced Air |
| Stories Total | 2 |
| Size Interior | 1,100 - 1,500 Ft2 |
| Type | Row / Townhouse |
| Utility Water | Municipal Water |
Parking
| Attached Garage | |
| Garage |
Land
| Acreage | No |
| Sewer | Sanitary Sewer |
| Size Depth | 82 Ft |
| Size Frontage | 28 Ft ,4 In |
| Size Irregular | 28.4 X 82 Ft |
| Size Total Text | 28.4 X 82 Ft |
| Zoning Description | Rm-4 |
Rooms
| Level | Type | Length | Width | Dimensions |
|---|---|---|---|---|
| Second Level | Primary Bedroom | 3.44 m | 3.94 m | 3.44 m x 3.94 m |
| Second Level | Bedroom 2 | 3.24 m | 3.03 m | 3.24 m x 3.03 m |
| Second Level | Bedroom 3 | 3.06 m | 3.1 m | 3.06 m x 3.1 m |
| Second Level | Bathroom | 3.63 m | 1.8 m | 3.63 m x 1.8 m |
| Second Level | Bathroom | 2.57 m | 2.13 m | 2.57 m x 2.13 m |
| Ground Level | Foyer | 2.06 m | 2.95 m | 2.06 m x 2.95 m |
| Ground Level | Dining Room | 2.34 m | 3.04 m | 2.34 m x 3.04 m |
| Ground Level | Kitchen | 3.05 m | 3.95 m | 3.05 m x 3.95 m |
| Ground Level | Family Room | 3.68 m | 4.59 m | 3.68 m x 4.59 m |
https://www.realtor.ca/real-estate/28354163/82-michigan-avenue-cambridge
Contact Us
Contact us for more information







































