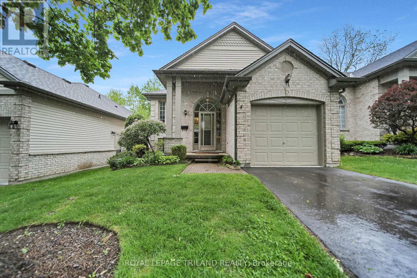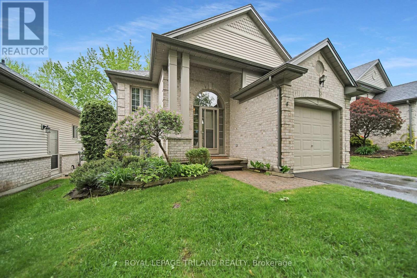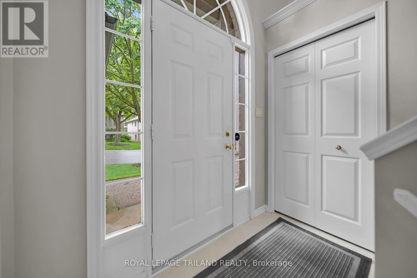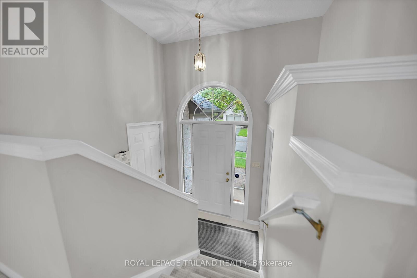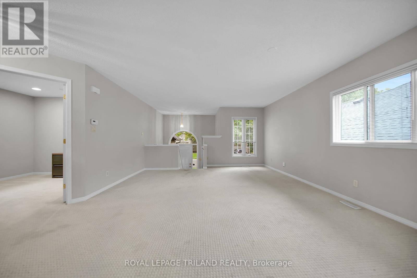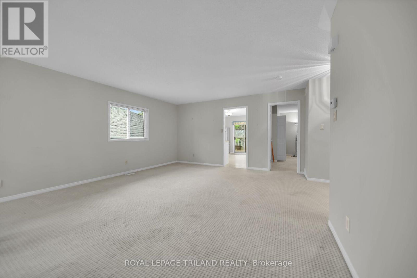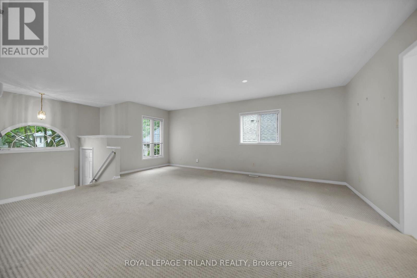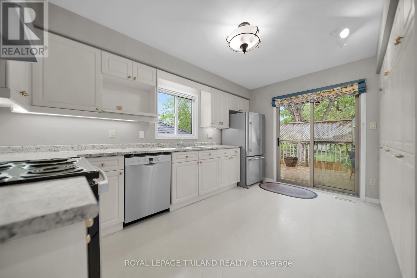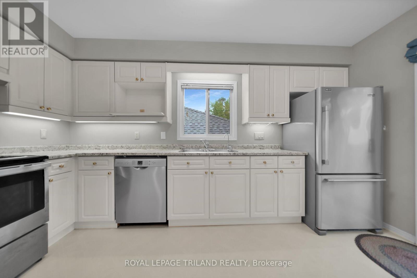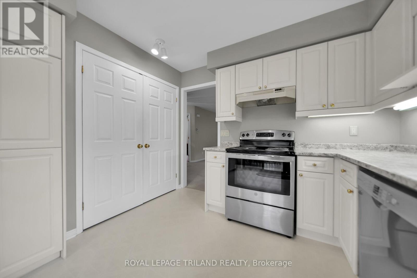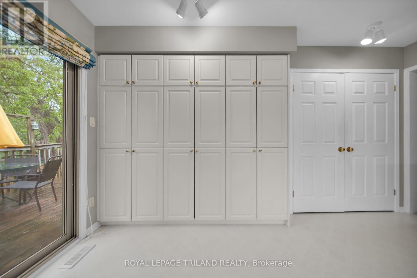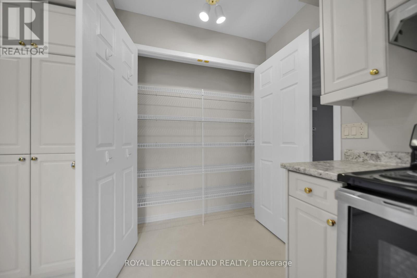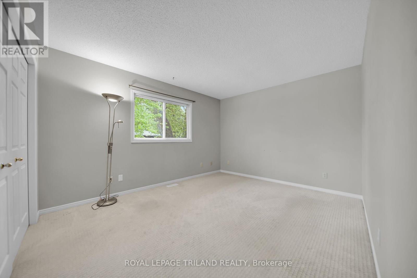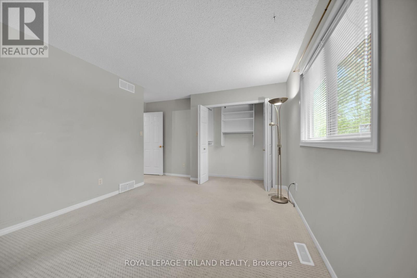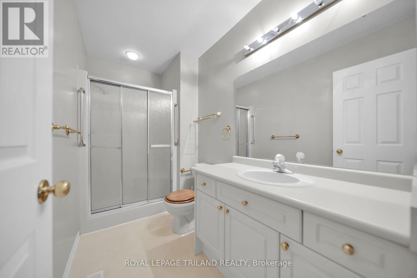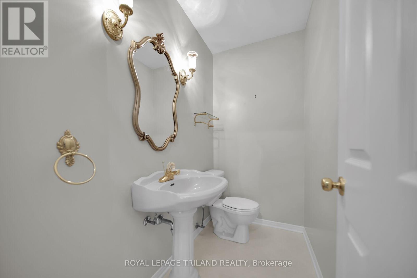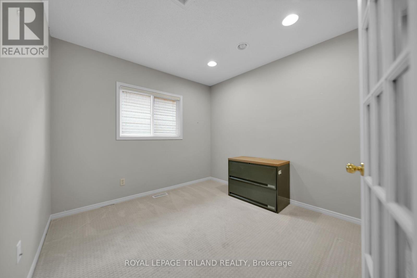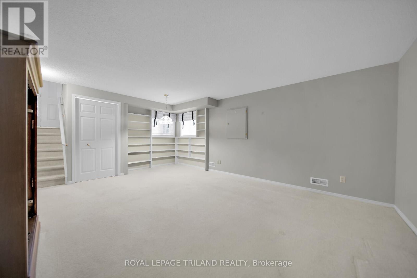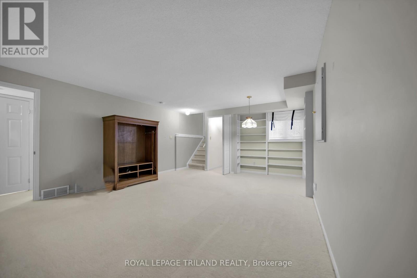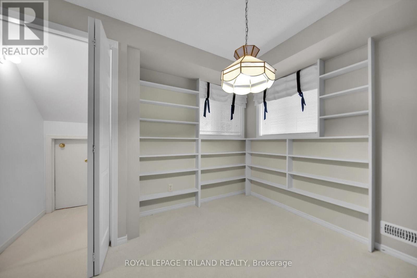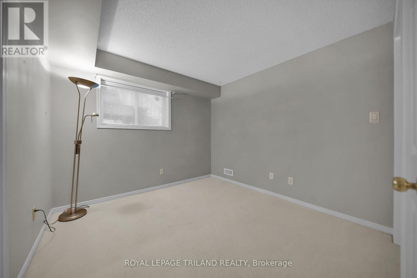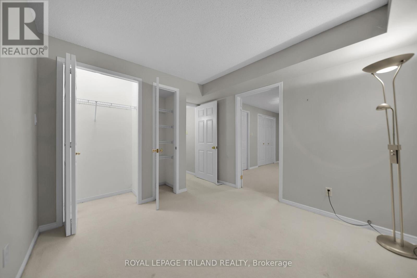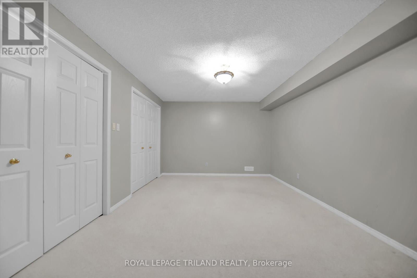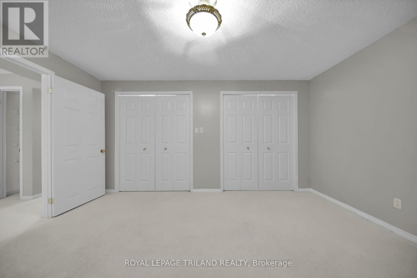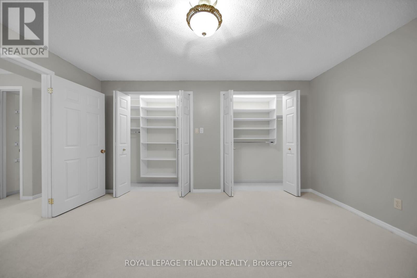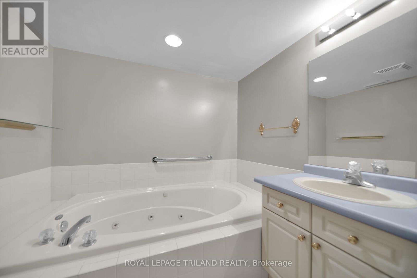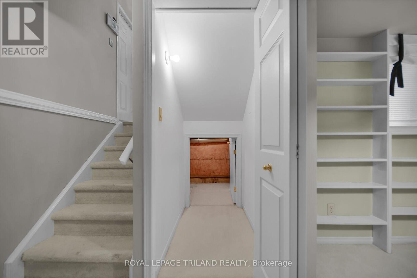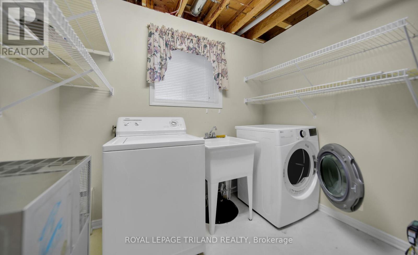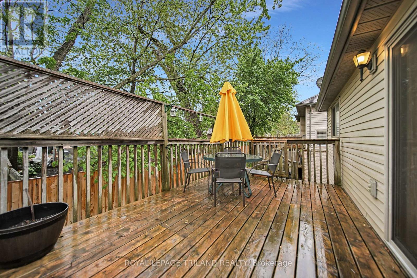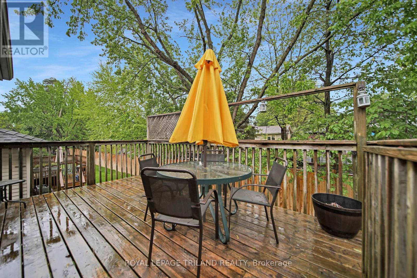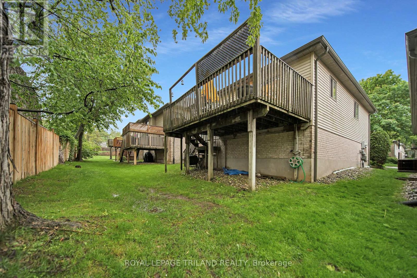4 - 1499 Byron Baseline Road London South, Ontario N6K 4T4
$539,900Maintenance, Common Area Maintenance
$316 Monthly
Maintenance, Common Area Maintenance
$316 MonthlyLocation, location, location, your opportunity has arrived to live in a great $1M neighbourhood on your less than that budget. A rare detached, raised bilevel condo in beautiful Byron on the edge of Warbler Woods. Just steps from scenic parks, nature trails, skiing and convenient shopping. This home offers the perfect blend of comfort, space, and location. Step inside and you'll immediately notice the bright, open, and airy layout. The main floor features: wide open living/dining room, filled with lots of natural light, a bright kitchen with ample cabinetry and full pantry closet, two bedrooms (with primary ensuite), The sliding doors off the kitchen make indoor-outdoor living easy. Enjoy your morning coffee or summer dinners on the private backyard deck, surrounded by mature trees and natural beauty. The fully finished lower level adds even more value and space, complete with: a large family room with lots of natural light and egress-sized windows. An additional bedroom, large games room/office and a third bathroom with jetted tub. Lovingly maintained, this home is move-in ready and ideal for those seeking low-maintenance living with low condo fees in an exceptionally well-cared-for complex. Whether you're looking for your next chapter, your first step into home ownership or simply searching for a peaceful retreat close to amenities, this private enclave of detached units could be your next address! (id:61015)
Open House
This property has open houses!
2:00 pm
Ends at:4:00 pm
Property Details
| MLS® Number | X12167430 |
| Property Type | Single Family |
| Community Name | South B |
| Amenities Near By | Ski Area |
| Community Features | Pet Restrictions |
| Features | Wooded Area, In Suite Laundry, Sump Pump |
| Parking Space Total | 2 |
| Structure | Deck |
Building
| Bathroom Total | 3 |
| Bedrooms Above Ground | 2 |
| Bedrooms Below Ground | 1 |
| Bedrooms Total | 3 |
| Age | 16 To 30 Years |
| Appliances | Garage Door Opener Remote(s), Water Meter, Dishwasher, Dryer, Stove, Washer, Water Distiller, Refrigerator |
| Architectural Style | Bungalow |
| Basement Development | Finished |
| Basement Type | Full (finished) |
| Construction Style Attachment | Detached |
| Cooling Type | Central Air Conditioning |
| Exterior Finish | Brick, Vinyl Siding |
| Flooring Type | Carpeted, Laminate |
| Foundation Type | Concrete |
| Half Bath Total | 1 |
| Heating Fuel | Natural Gas |
| Heating Type | Forced Air |
| Stories Total | 1 |
| Size Interior | 1,000 - 1,199 Ft2 |
| Type | House |
Parking
| Attached Garage | |
| Garage |
Land
| Acreage | No |
| Land Amenities | Ski Area |
| Landscape Features | Landscaped |
| Zoning Description | R6-2 (1) |
Rooms
| Level | Type | Length | Width | Dimensions |
|---|---|---|---|---|
| Lower Level | Family Room | 5.49 m | 4.27 m | 5.49 m x 4.27 m |
| Lower Level | Bedroom 3 | 3.02 m | 2.93 m | 3.02 m x 2.93 m |
| Lower Level | Games Room | 4.33 m | 3.35 m | 4.33 m x 3.35 m |
| Lower Level | Laundry Room | 2.91 m | 2.53 m | 2.91 m x 2.53 m |
| Main Level | Living Room | 5.79 m | 4.57 m | 5.79 m x 4.57 m |
| Main Level | Kitchen | 4.27 m | 2.74 m | 4.27 m x 2.74 m |
| Main Level | Primary Bedroom | 4.27 m | 3.04 m | 4.27 m x 3.04 m |
| Main Level | Bedroom 2 | 3.04 m | 2.74 m | 3.04 m x 2.74 m |
https://www.realtor.ca/real-estate/28354036/4-1499-byron-baseline-road-london-south-south-b-south-b
Contact Us
Contact us for more information

