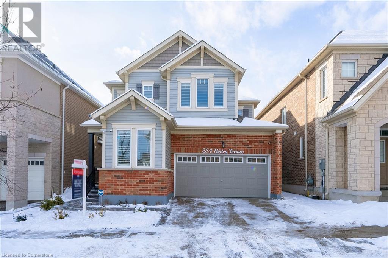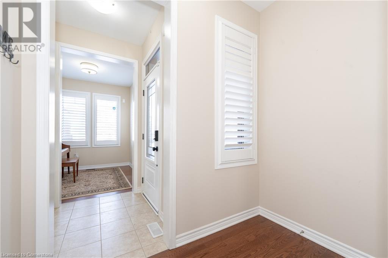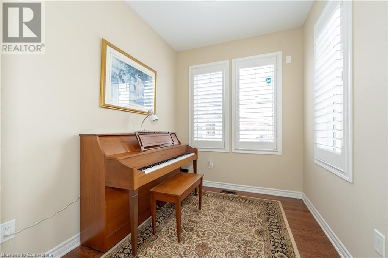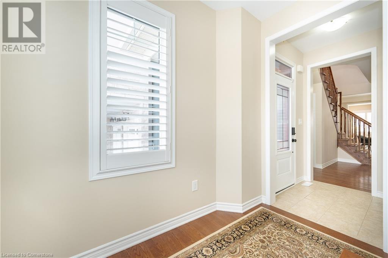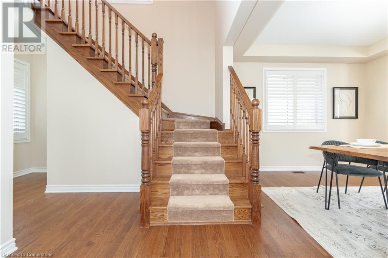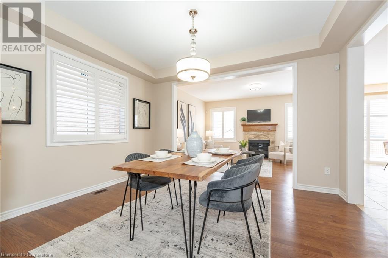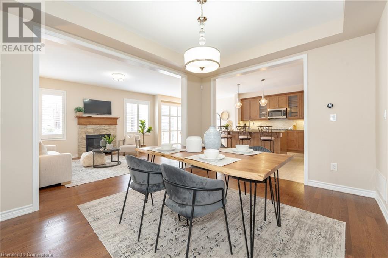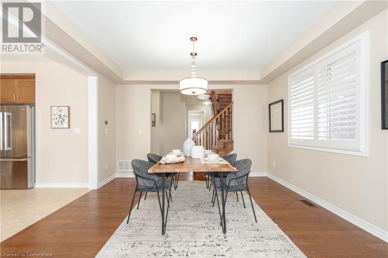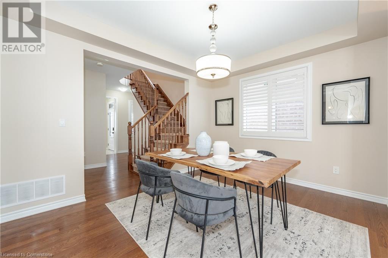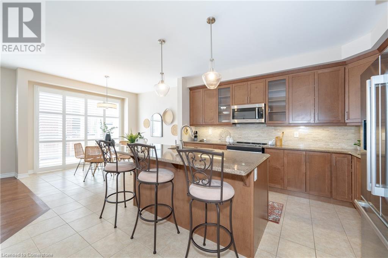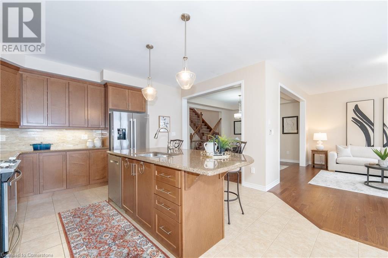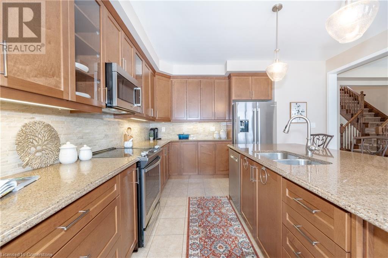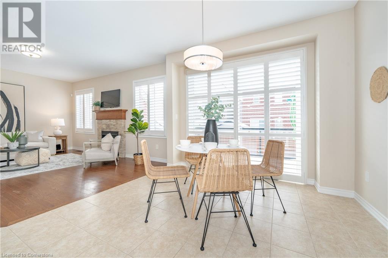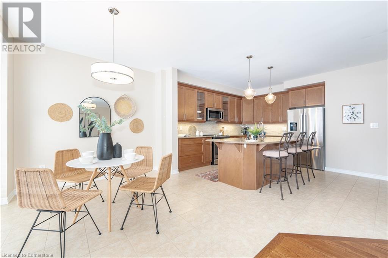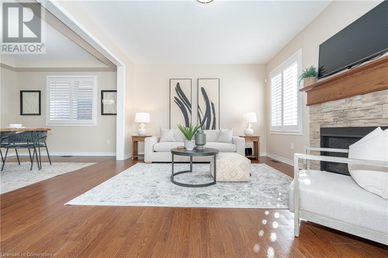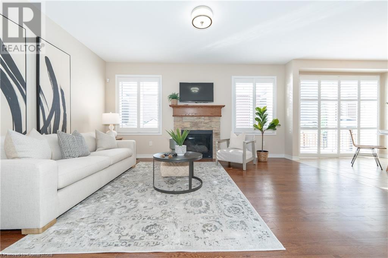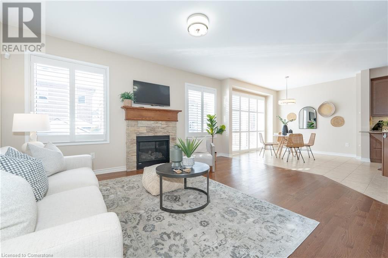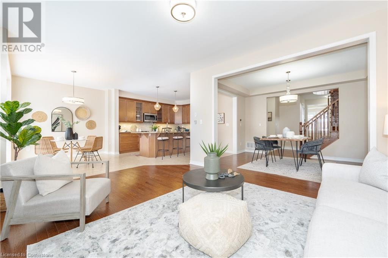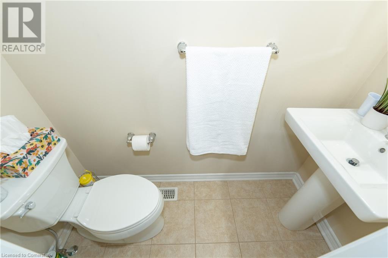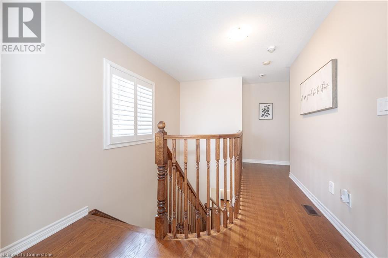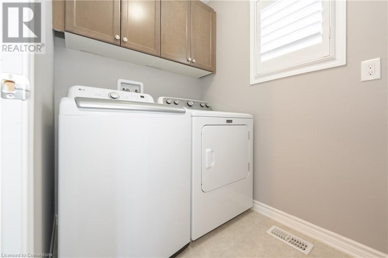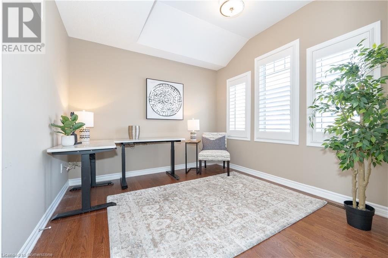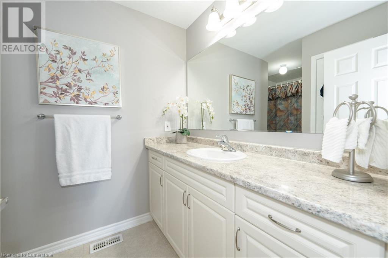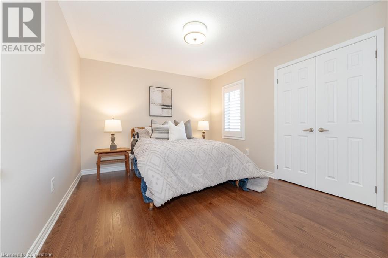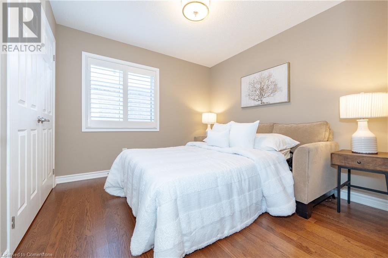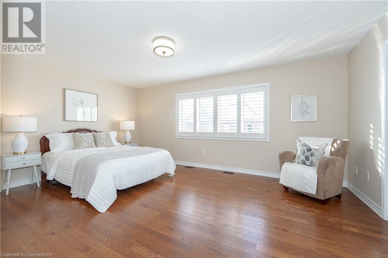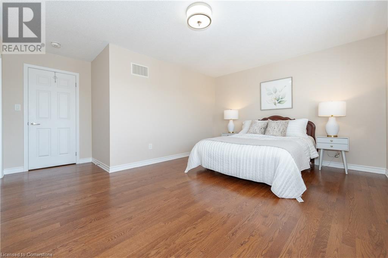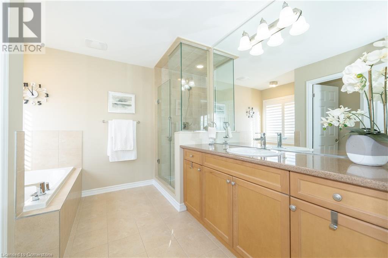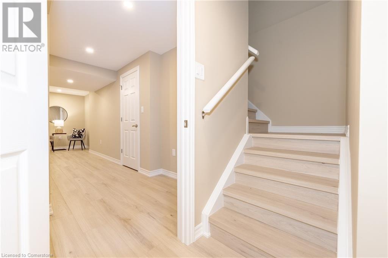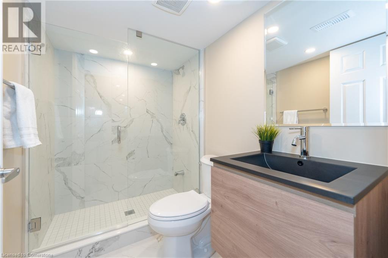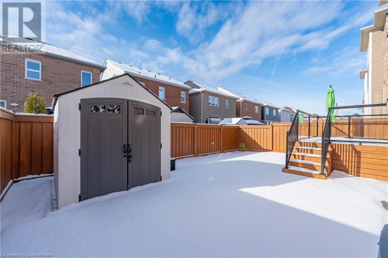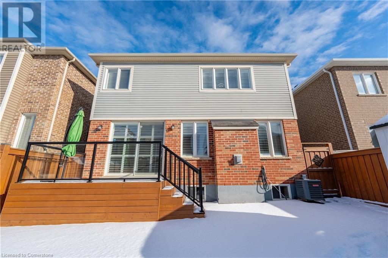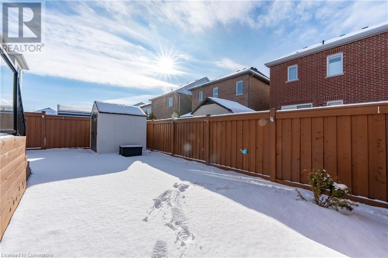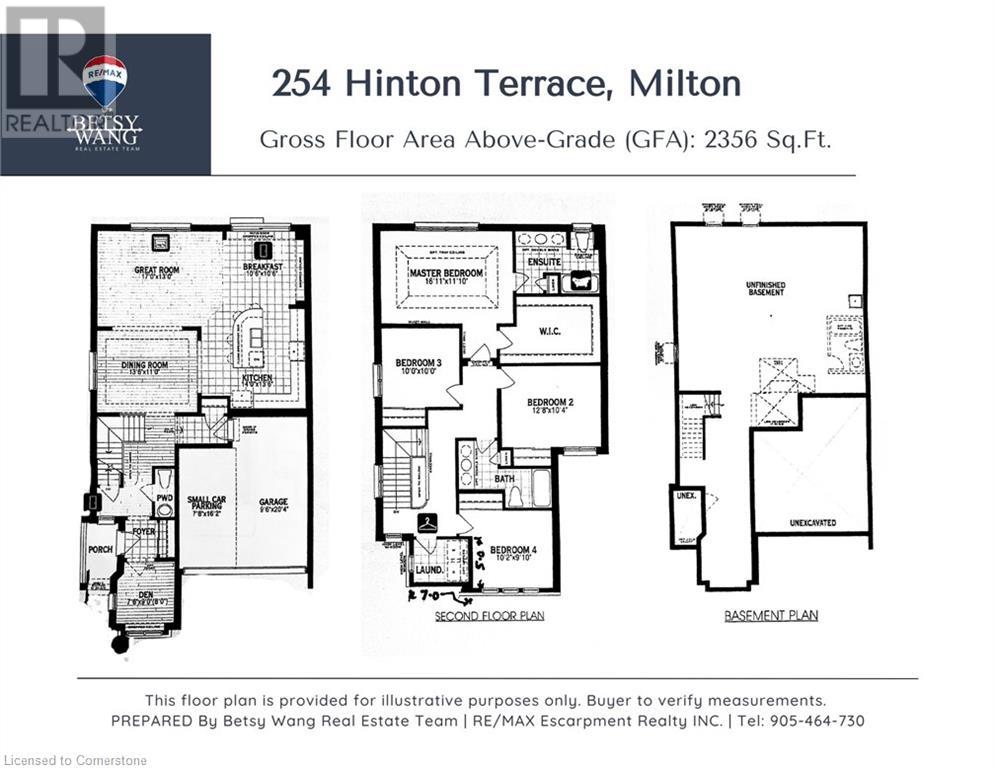254 Hinton Terrace Milton, Ontario L9E 1C8
$1,425,000
Welcome to this beautifully updated home in Ford Milton! Featuring a brand new front door with electronic keyless entry for added convenience and security. The spacious double garage offers ample storage space, while the interior boasts stunning hardwood flooring throughout, fresh paint (2023), and elegant California shutters.The large eat-in kitchen is a chef's dream, complete with a granite central island and brand-new Bosch appliances. Enjoy your meals in a bright, open space perfect for family gatherings.The primary suite, offers a massive walk-in closet and a luxurious 5-piece ensuite bathroom. Three additional generously sized bedrooms and a second full bathroom provide ample space for family or guests. The main floor also features a convenient laundry room for added practicality. Step downstairs to a fully finished 900 sq ft open-concept basement, complete with a 3-piece bathroom, perfect for entertaining, a home gym, or additional living space. The exterior is just as impressive, with an aggregate driveway, stamped concrete walkway, and patio all designed for low-maintenance living (no lawn mowing required!). This home offers comfort, style, and functionality in a sought-after location. Don't miss out, Book A Showing Today! (id:61015)
Open House
This property has open houses!
2:00 pm
Ends at:4:00 pm
2:00 pm
Ends at:4:00 pm
Property Details
| MLS® Number | 40688143 |
| Property Type | Single Family |
| Amenities Near By | Hospital, Park, Public Transit, Schools, Shopping |
| Community Features | Quiet Area, School Bus |
| Equipment Type | Rental Water Softener, Water Heater |
| Features | Sump Pump, Automatic Garage Door Opener |
| Parking Space Total | 4 |
| Rental Equipment Type | Rental Water Softener, Water Heater |
Building
| Bathroom Total | 4 |
| Bedrooms Above Ground | 4 |
| Bedrooms Total | 4 |
| Appliances | Dishwasher, Dryer, Refrigerator, Stove, Washer |
| Architectural Style | 2 Level |
| Basement Development | Finished |
| Basement Type | Full (finished) |
| Construction Style Attachment | Detached |
| Cooling Type | Central Air Conditioning |
| Exterior Finish | Brick, Vinyl Siding |
| Fire Protection | Smoke Detectors |
| Fireplace Present | Yes |
| Fireplace Total | 1 |
| Foundation Type | Poured Concrete |
| Half Bath Total | 1 |
| Heating Fuel | Natural Gas |
| Heating Type | Forced Air |
| Stories Total | 2 |
| Size Interior | 3,256 Ft2 |
| Type | House |
| Utility Water | Municipal Water |
Parking
| Attached Garage |
Land
| Access Type | Highway Access |
| Acreage | No |
| Land Amenities | Hospital, Park, Public Transit, Schools, Shopping |
| Sewer | Municipal Sewage System |
| Size Depth | 89 Ft |
| Size Frontage | 36 Ft |
| Size Total Text | Under 1/2 Acre |
| Zoning Description | Rmd1*207 |
Rooms
| Level | Type | Length | Width | Dimensions |
|---|---|---|---|---|
| Second Level | 4pc Bathroom | Measurements not available | ||
| Second Level | 4pc Bathroom | Measurements not available | ||
| Second Level | Bedroom | 10'2'' x 9'10'' | ||
| Second Level | Bedroom | 10'0'' x 10'0'' | ||
| Second Level | Bedroom | 12'8'' x 10'4'' | ||
| Second Level | Primary Bedroom | 16'11'' x 11'10'' | ||
| Basement | 3pc Bathroom | Measurements not available | ||
| Main Level | 2pc Bathroom | Measurements not available | ||
| Main Level | Office | 7'6'' x 9'0'' | ||
| Main Level | Dining Room | 10'6'' x 10'6'' | ||
| Main Level | Breakfast | 13'6'' x 11'0'' | ||
| Main Level | Family Room | 17'0'' x 13'0'' | ||
| Main Level | Kitchen | 14'0'' x 13'8'' |
https://www.realtor.ca/real-estate/27818233/254-hinton-terrace-milton
Contact Us
Contact us for more information

