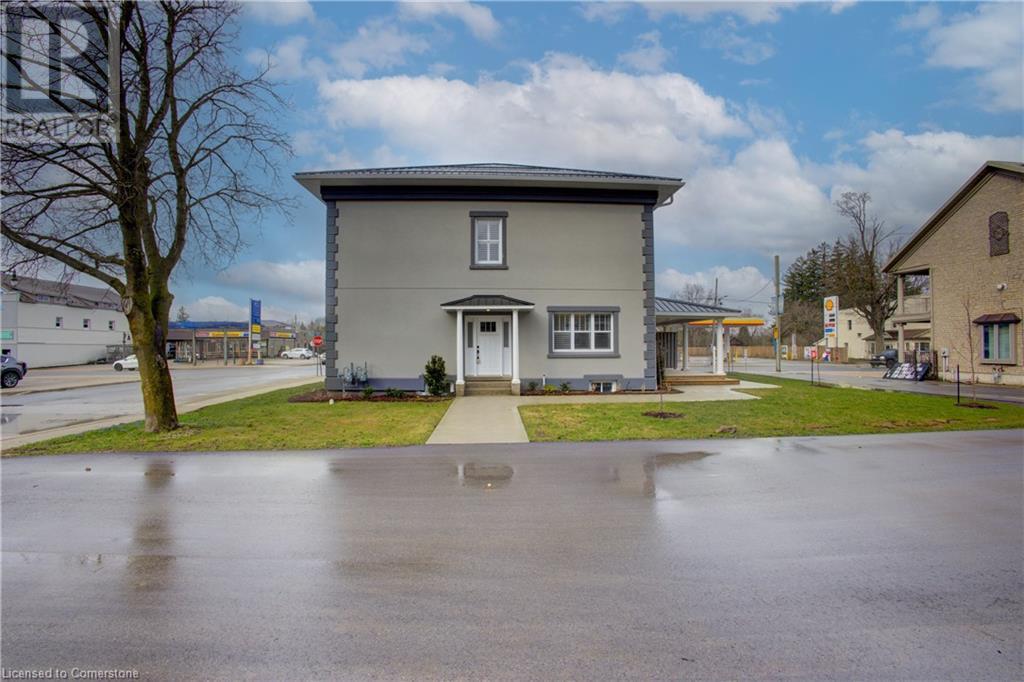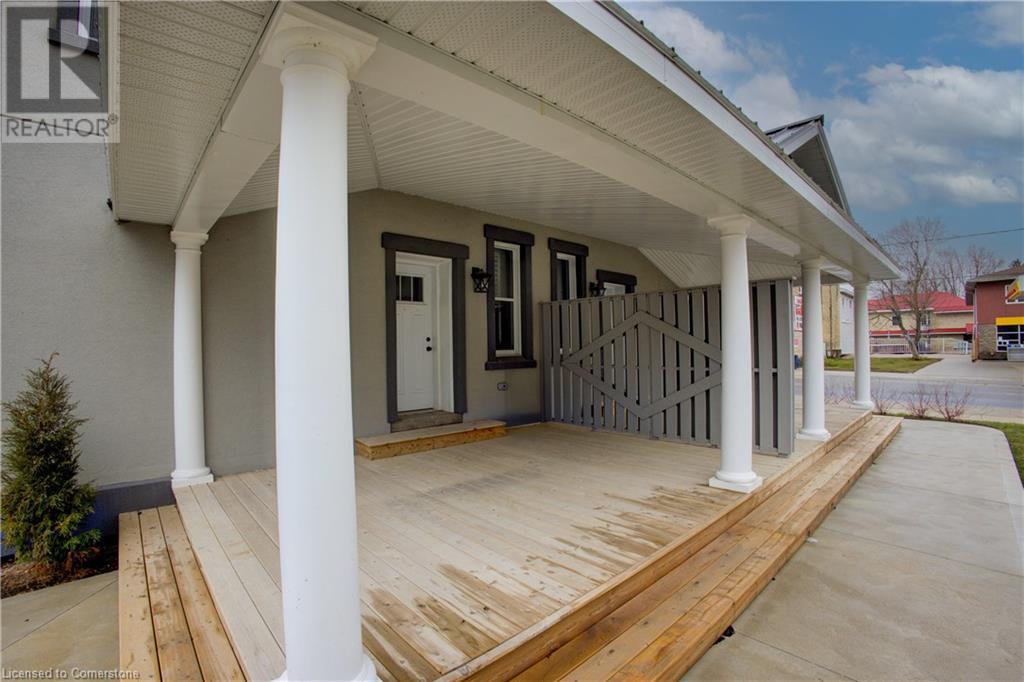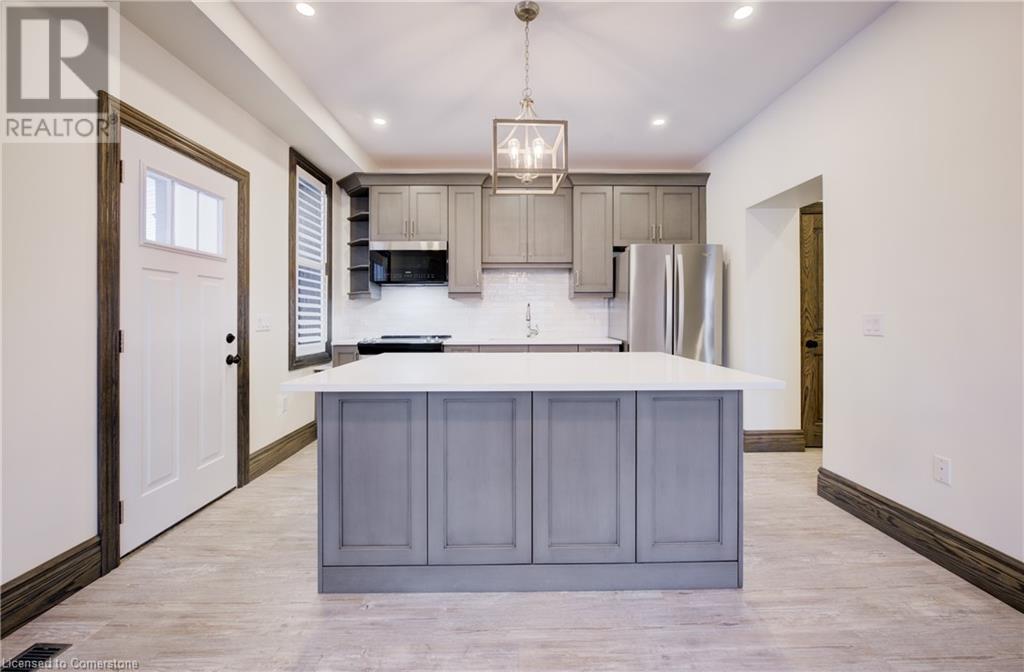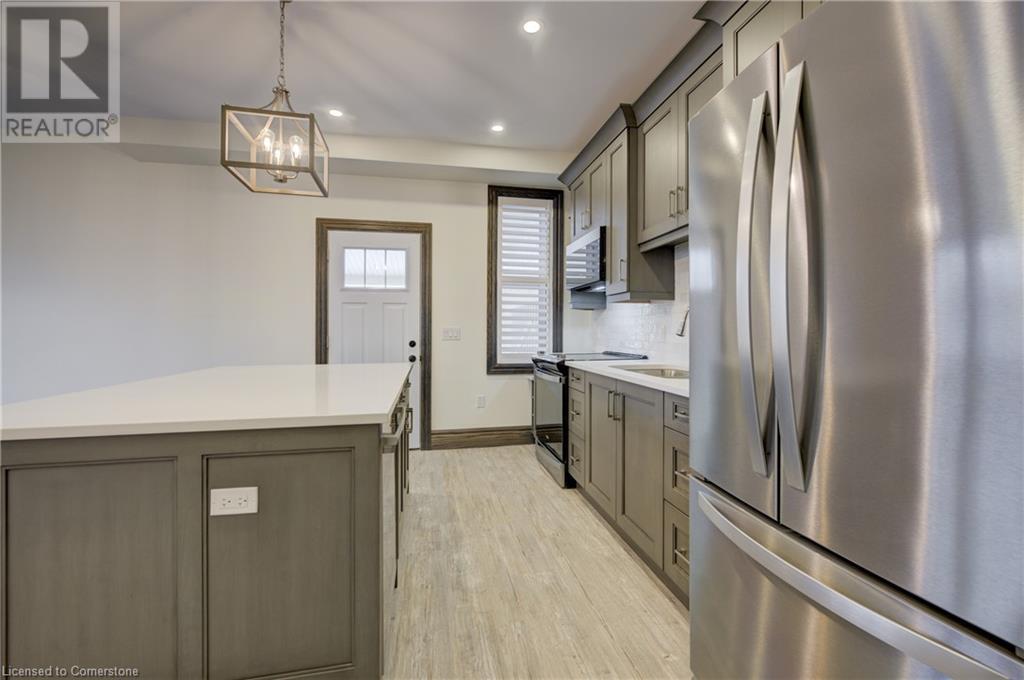133 Birmingham Street E Unit# A Mount Forest, Ontario N0G 2L2
$2,800 MonthlyInsurance, Exterior Maintenance
Welcome home to this beautifully remodeled 3-bedroom, 2-bathroom lease opportunity that effortlessly blends style and convenience! This property features two completely updated units, each boasting stunning kitchens with sleek quartz countertops and brand-new stainless steel appliances, perfect for those who love to cook and entertain. The generously sized bedrooms provide ample space for relaxation, while the in-suite laundry makes everyday living a breeze. Outside, enjoy parking for two vehicles, ensuring plenty of room for your cars or guests. Just under an hour to Waterloo, Guelph & Orangeville this home offers small town living benefits while still being close enough to all amenities. If you are looking for a small town atmosphere, friendly people, and a lot of opportunity, then Mount Forest is the right place to call home. (id:61015)
Property Details
| MLS® Number | 40689448 |
| Property Type | Single Family |
| Amenities Near By | Hospital, Park, Place Of Worship, Playground, Schools, Shopping |
| Community Features | Quiet Area, Community Centre, School Bus |
| Features | Paved Driveway, Shared Driveway, Sump Pump |
| Parking Space Total | 2 |
Building
| Bathroom Total | 2 |
| Bedrooms Above Ground | 3 |
| Bedrooms Total | 3 |
| Appliances | Dishwasher, Dryer, Refrigerator, Stove, Washer, Microwave Built-in, Hood Fan, Window Coverings |
| Architectural Style | 2 Level |
| Basement Development | Unfinished |
| Basement Type | Full (unfinished) |
| Construction Style Attachment | Semi-detached |
| Exterior Finish | Stucco |
| Fire Protection | Smoke Detectors |
| Foundation Type | Stone |
| Half Bath Total | 1 |
| Heating Fuel | Natural Gas |
| Heating Type | Forced Air |
| Stories Total | 2 |
| Size Interior | 1,453 Ft2 |
| Type | House |
| Utility Water | Municipal Water |
Land
| Acreage | No |
| Land Amenities | Hospital, Park, Place Of Worship, Playground, Schools, Shopping |
| Landscape Features | Landscaped |
| Sewer | Municipal Sewage System |
| Size Frontage | 103 Ft |
| Size Total Text | Unknown |
| Zoning Description | Mu2 |
Rooms
| Level | Type | Length | Width | Dimensions |
|---|---|---|---|---|
| Second Level | 5pc Bathroom | 8'11'' x 8'11'' | ||
| Second Level | Bedroom | 9'0'' x 11'6'' | ||
| Second Level | Bedroom | 13'11'' x 12'10'' | ||
| Second Level | Primary Bedroom | 18'6'' x 12'2'' | ||
| Main Level | 2pc Bathroom | 5'7'' x 6'0'' | ||
| Main Level | Dining Room | 11'8'' x 12'5'' | ||
| Main Level | Kitchen | 9'1'' x 12'5'' | ||
| Main Level | Living Room | 19'9'' x 20'2'' |
https://www.realtor.ca/real-estate/27815300/133-birmingham-street-e-unit-a-mount-forest
Contact Us
Contact us for more information



































