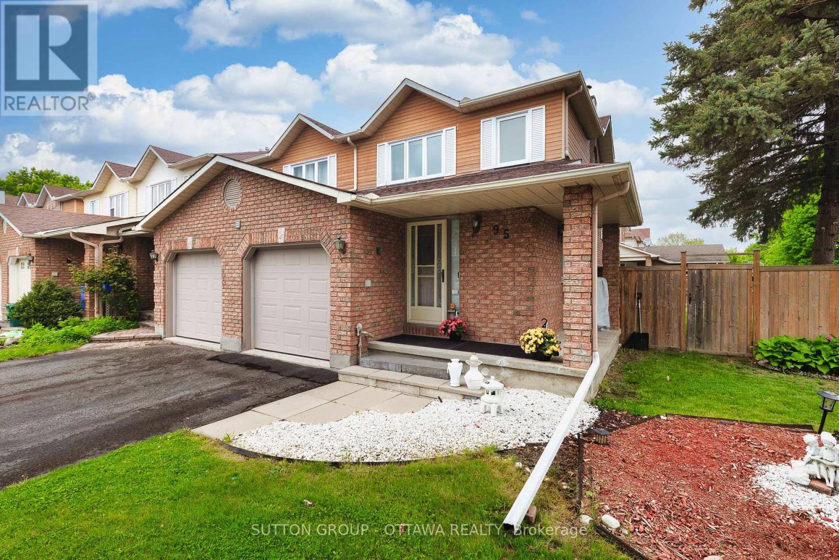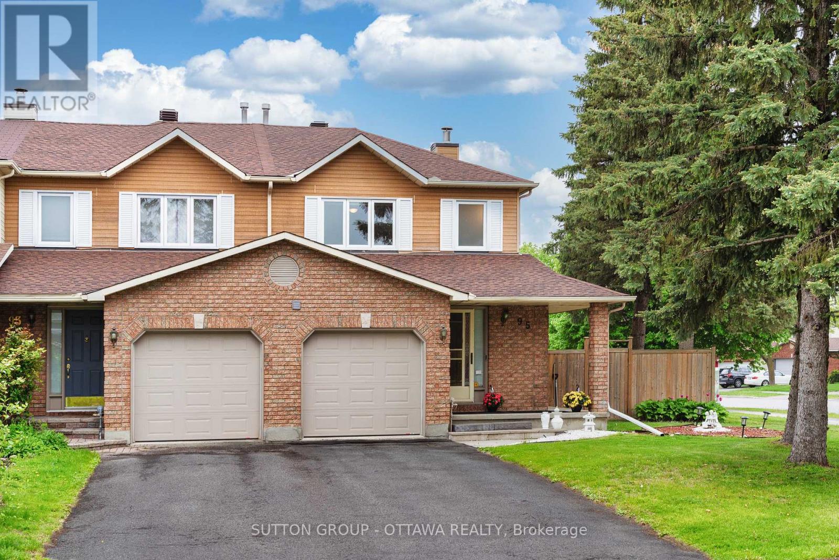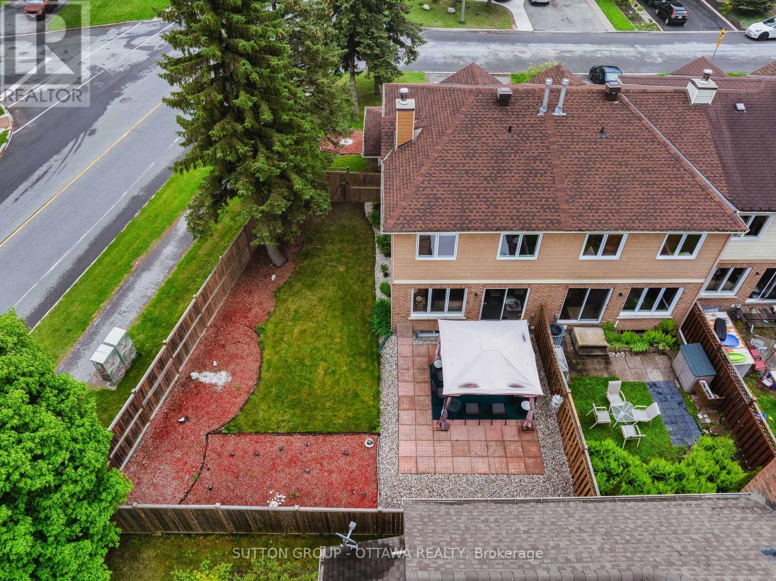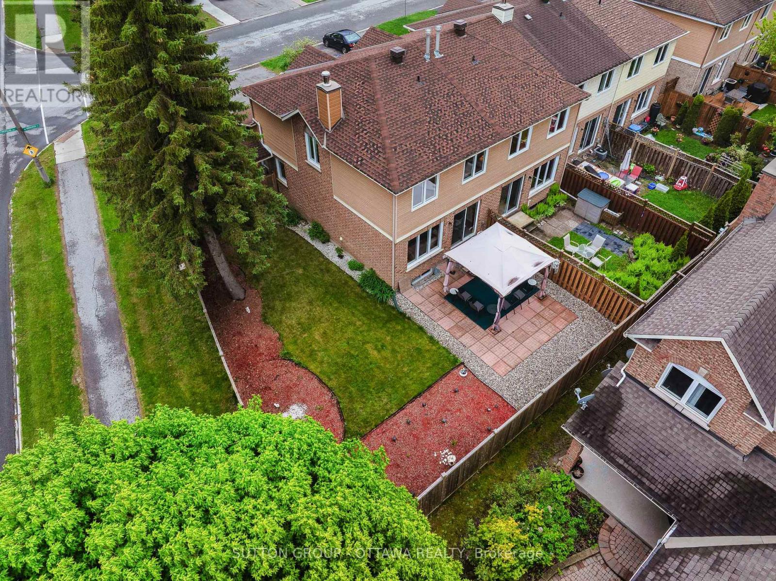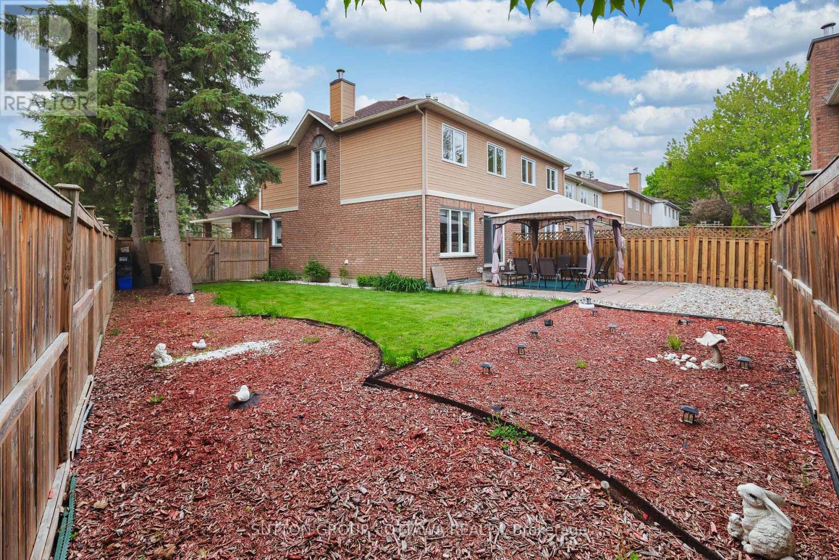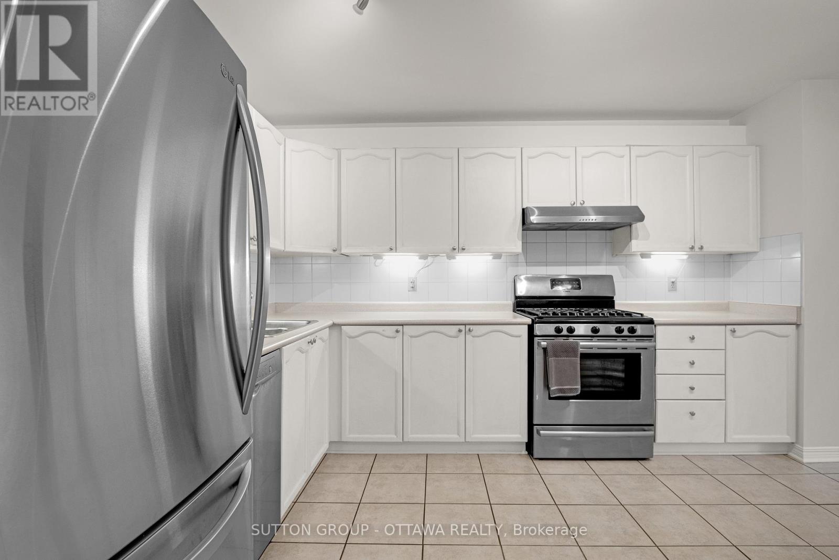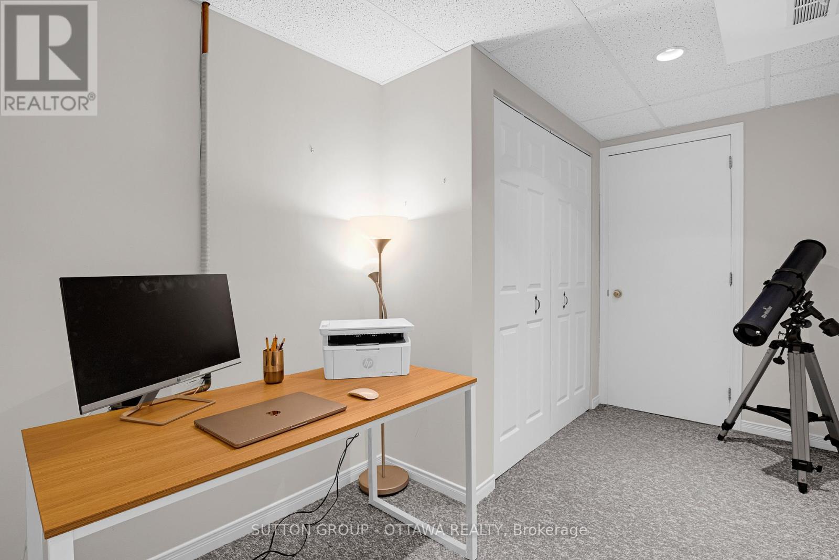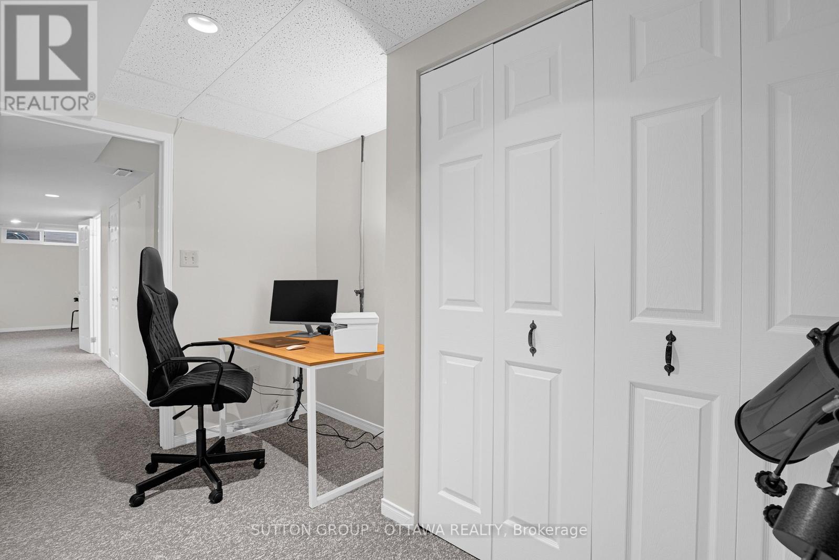95 Winnegreen Court Ottawa, Ontario K1G 5S4
$579,000
This home is an ABSOLUTE GEM! IMMACULATE condition and lovingly cared for by the SAME OWNERS for over 20 YEARS. Located on a LARGE CORNER LOT, this spacious TOWNHOME offers 3 BEDROOMS, 4 BATHROOMS, and a FULLY FINISHED BASEMENT.The YARD is INCREDIBLY LARGE and BEAUTIFULLY LANDSCAPED perfect for ENTERTAINING, summer BBQs, or simply enjoying your PRIVATE OUTDOOR SPACE.Inside, the MAIN FLOOR features a BRIGHT, OPEN LAYOUT with a SPACIOUS KITCHEN, STAINLESS STEEL APPLIANCES, and a cozy EAT-IN AREA. The DINING and LIVING ROOM flow together effortlessly and include a warm GAS FIREPLACE with views of the FULLY FENCED BACKYARD.Upstairs, you'll find 3 GENEROUS BEDROOMS, a MAIN BATH, and a PRIVATE ENSUITE off the primary. The FINISHED BASEMENT adds even more space with a LARGE FAMILY ROOM, a DEN and an EXTRA POWDER ROOM.This home truly HAS IT ALL: SPACE, LOCATION, and MOVE-IN READY CONDITION. Don't miss out! Long list of updates: Roof 2022; HRV 2019; Bathroom Reno 2024; Windows 2019-2023 (id:61015)
Open House
This property has open houses!
2:00 pm
Ends at:4:00 pm
Property Details
| MLS® Number | X12171507 |
| Property Type | Single Family |
| Neigbourhood | Gloucester-Southgate |
| Community Name | 3808 - Hunt Club Park |
| Amenities Near By | Park, Schools |
| Features | Irregular Lot Size |
| Parking Space Total | 3 |
Building
| Bathroom Total | 4 |
| Bedrooms Above Ground | 3 |
| Bedrooms Total | 3 |
| Amenities | Fireplace(s) |
| Appliances | Garage Door Opener Remote(s), Dishwasher, Dryer, Hood Fan, Stove, Washer, Refrigerator |
| Basement Development | Finished |
| Basement Type | Full (finished) |
| Construction Style Attachment | Attached |
| Cooling Type | Central Air Conditioning |
| Exterior Finish | Brick |
| Fireplace Present | Yes |
| Fireplace Total | 1 |
| Foundation Type | Concrete |
| Half Bath Total | 3 |
| Heating Fuel | Natural Gas |
| Heating Type | Forced Air |
| Stories Total | 2 |
| Size Interior | 1,100 - 1,500 Ft2 |
| Type | Row / Townhouse |
| Utility Water | Municipal Water |
Parking
| Attached Garage | |
| Garage | |
| Inside Entry |
Land
| Acreage | No |
| Fence Type | Fenced Yard |
| Land Amenities | Park, Schools |
| Sewer | Sanitary Sewer |
| Size Depth | 83 Ft ,9 In |
| Size Frontage | 38 Ft ,2 In |
| Size Irregular | 38.2 X 83.8 Ft |
| Size Total Text | 38.2 X 83.8 Ft|under 1/2 Acre |
| Zoning Description | R3j[484] |
Rooms
| Level | Type | Length | Width | Dimensions |
|---|---|---|---|---|
| Second Level | Primary Bedroom | 4.19 m | 3.78 m | 4.19 m x 3.78 m |
| Second Level | Bedroom | 2.72 m | 3.58 m | 2.72 m x 3.58 m |
| Second Level | Bedroom | 3.23 m | 2.82 m | 3.23 m x 2.82 m |
| Second Level | Bathroom | 1.73 m | 1.68 m | 1.73 m x 1.68 m |
| Second Level | Bathroom | 2.67 m | 1.52 m | 2.67 m x 1.52 m |
| Basement | Family Room | 3.61 m | 5.36 m | 3.61 m x 5.36 m |
| Basement | Den | 3.51 m | 2.16 m | 3.51 m x 2.16 m |
| Main Level | Living Room | 3.12 m | 4.5 m | 3.12 m x 4.5 m |
| Main Level | Dining Room | 3.71 m | 2.41 m | 3.71 m x 2.41 m |
| Main Level | Kitchen | 3.96 m | 3 m | 3.96 m x 3 m |
https://www.realtor.ca/real-estate/28362868/95-winnegreen-court-ottawa-3808-hunt-club-park
Contact Us
Contact us for more information

