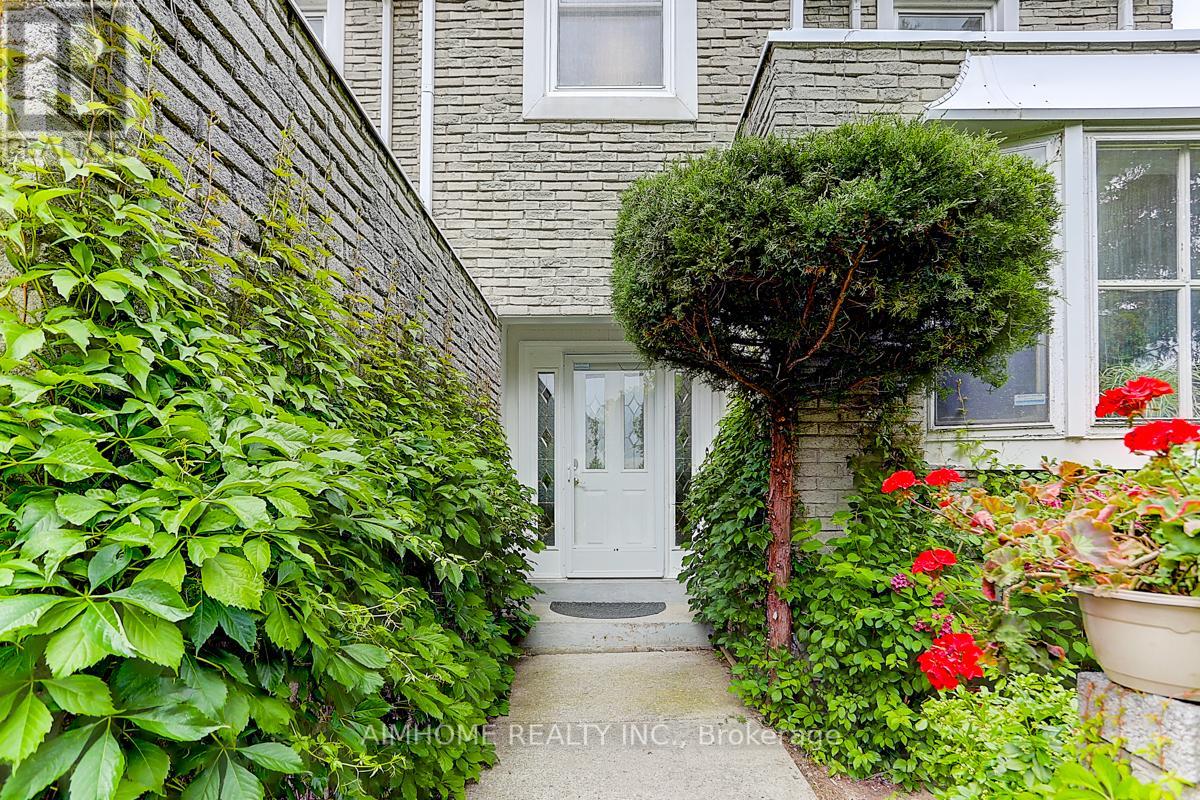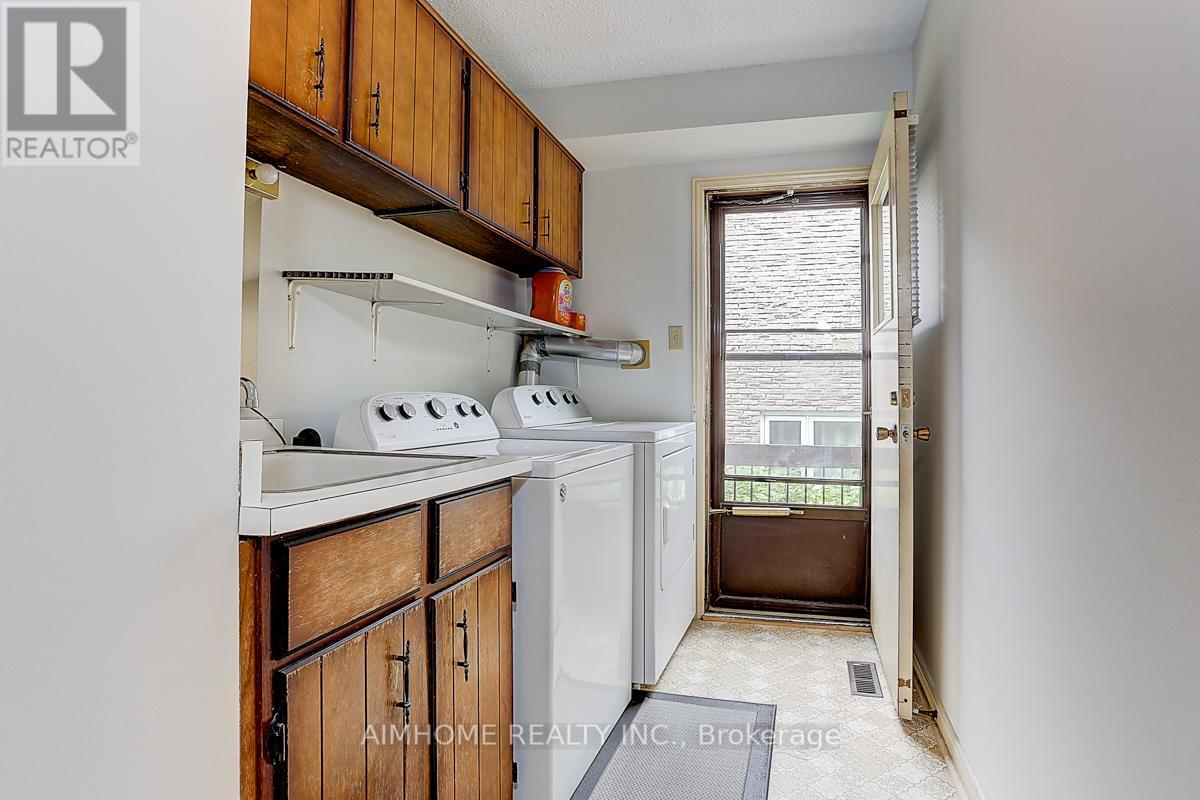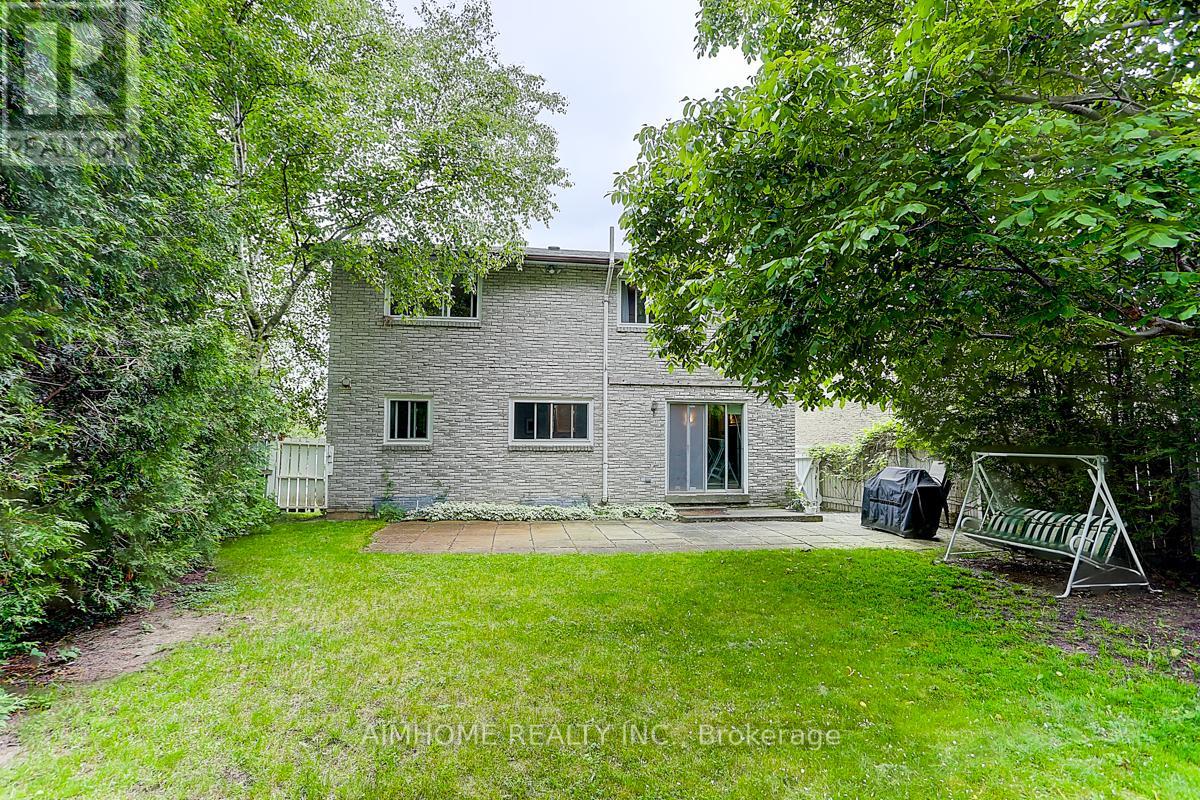40 Willowbrook Road Markham, Ontario L3T 4W9
$1,728,000
Meticulously Maintained Multi-Level 4 Bedroom Home Situated in the Quiet and Friendly Willowbrook Neighbourhood. Open Concept Kitchen w Breakfast Area. Formal Living&Dining Rooms. Main Fl Laundry with Side Door. Four Generous Sized Bedrooms. Private Backyard Backing On to Open Fields/Park. Perfect for Family Gatherings! Street Level Apartment with Sep Entrance/Potential for Extra Income. Double Car Garage. Extremely Clean, Bright and Spacious.Freshly Painted(2024)except Rooms with Wall Papers. New Roof Shingles (2023). Visit and Feel the Tranquility of the Surroundings. **EXTRAS** Close to Top-Rated Schools (Willowbrook PS, Thornlea SS, St Roberts CHS), Supermarkets, Restaurants, Community Centre, Hwy 404/407 and Much More! Direct Bus to York University at the Door Front. (id:61015)
Property Details
| MLS® Number | N11929060 |
| Property Type | Single Family |
| Community Name | Aileen-Willowbrook |
| Amenities Near By | Park, Public Transit, Schools |
| Community Features | Community Centre |
| Features | Irregular Lot Size |
| Parking Space Total | 4 |
Building
| Bathroom Total | 4 |
| Bedrooms Above Ground | 4 |
| Bedrooms Below Ground | 1 |
| Bedrooms Total | 5 |
| Appliances | Dishwasher, Dryer, Microwave, Hood Fan, Stove, Washer, Window Coverings, Refrigerator |
| Basement Features | Apartment In Basement, Separate Entrance |
| Basement Type | N/a |
| Construction Style Attachment | Detached |
| Cooling Type | Central Air Conditioning |
| Exterior Finish | Brick |
| Fireplace Present | Yes |
| Flooring Type | Hardwood, Tile, Carpeted |
| Foundation Type | Concrete |
| Half Bath Total | 1 |
| Heating Fuel | Natural Gas |
| Heating Type | Forced Air |
| Type | House |
| Utility Water | Municipal Water |
Parking
| Attached Garage | |
| Garage |
Land
| Acreage | No |
| Land Amenities | Park, Public Transit, Schools |
| Sewer | Sanitary Sewer |
| Size Depth | 130 Ft ,9 In |
| Size Frontage | 63 Ft ,6 In |
| Size Irregular | 63.53 X 130.78 Ft ; 41.30 Ft X 132.82 Ft |
| Size Total Text | 63.53 X 130.78 Ft ; 41.30 Ft X 132.82 Ft |
Rooms
| Level | Type | Length | Width | Dimensions |
|---|---|---|---|---|
| Lower Level | Bedroom | 3 m | 3 m | 3 m x 3 m |
| Lower Level | Recreational, Games Room | 4 m | 3 m | 4 m x 3 m |
| Main Level | Dining Room | 3.62 m | 3.61 m | 3.62 m x 3.61 m |
| Main Level | Kitchen | 5.68 m | 2.75 m | 5.68 m x 2.75 m |
| Main Level | Family Room | 4.52 m | 3.46 m | 4.52 m x 3.46 m |
| Upper Level | Primary Bedroom | 5.78 m | 3.5 m | 5.78 m x 3.5 m |
| Upper Level | Bedroom 2 | 4.52 m | 3.65 m | 4.52 m x 3.65 m |
| Ground Level | Living Room | 5.48 m | 3.48 m | 5.48 m x 3.48 m |
| In Between | Bedroom 3 | 3.6 m | 3.3 m | 3.6 m x 3.3 m |
| In Between | Bedroom 4 | 3.5 m | 3.3 m | 3.5 m x 3.3 m |
Contact Us
Contact us for more information

























