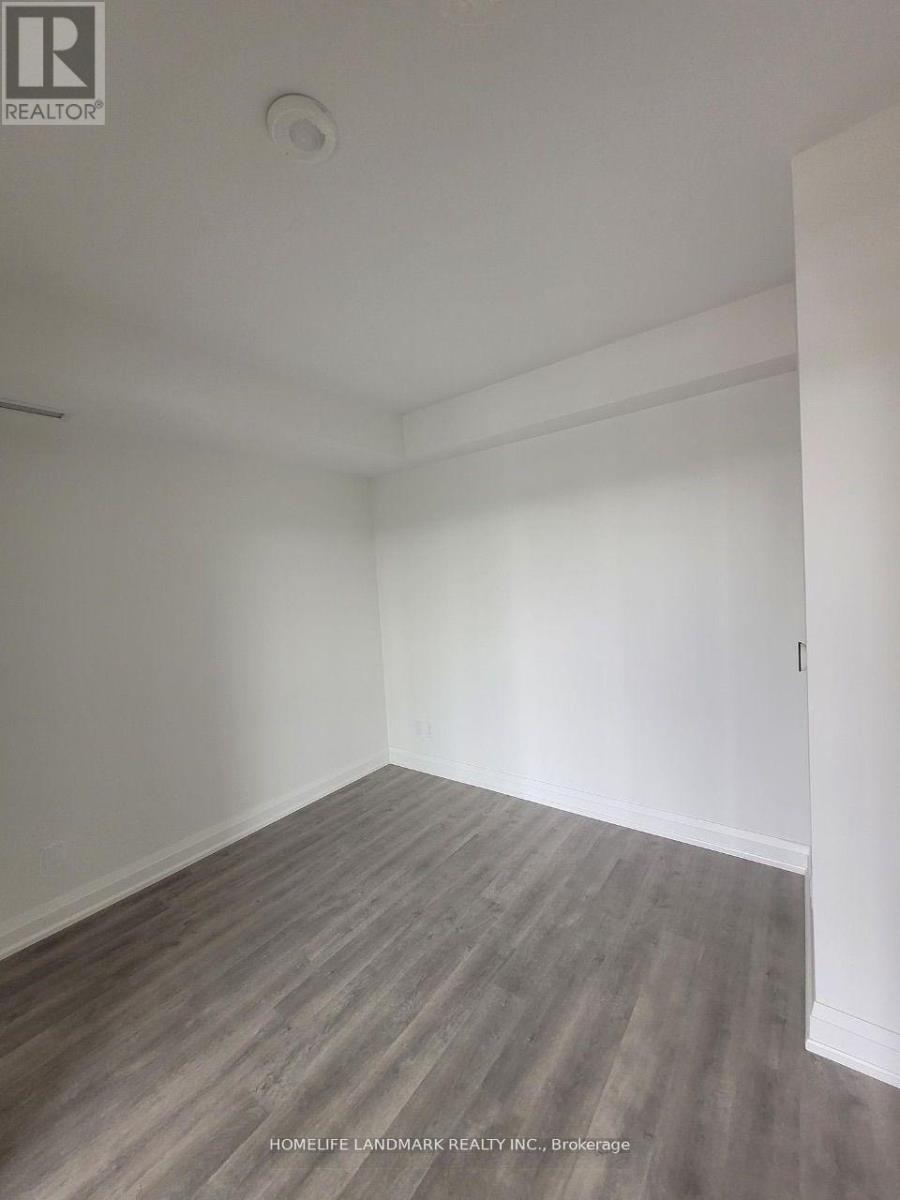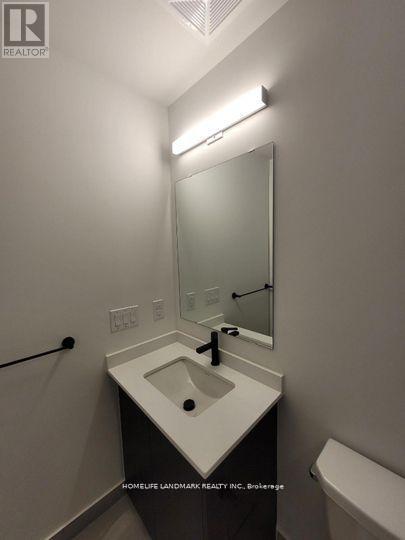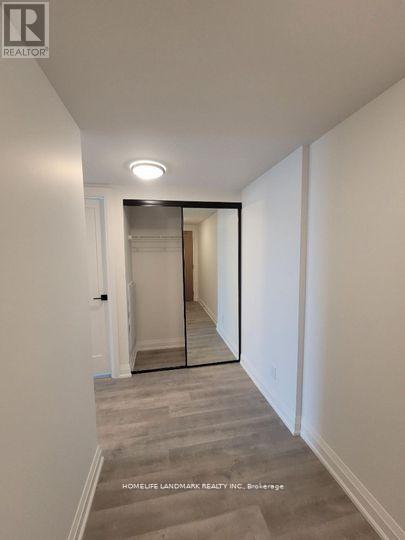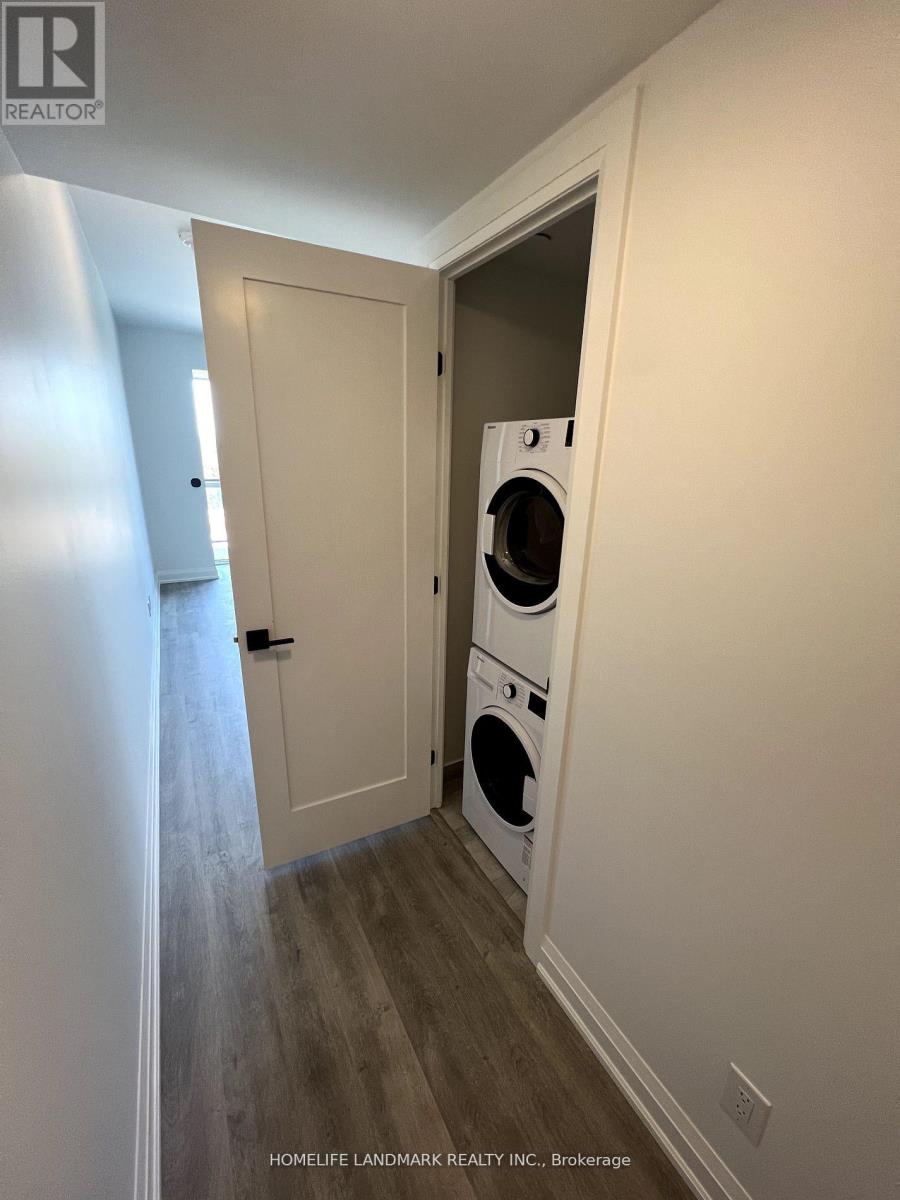508 - 2369 Danforth Avenue Toronto, Ontario M4C 0B1
$2,699 Monthly
Experience an outstanding 2-bedroom, 2-bathroom rental in the heart of Toronto, offering unmatched convenience and comfort. Situated just steps from transit, shopping, dining, schools, and parks, this bright and airy residence boasts 9' ceilings, wide plank laminate flooring, and a balcony with breathtaking north-facing views. The modern kitchen features quartz countertops, stainless steel appliances, and an in-unit washer/dryer. Enjoy added convenience with a gas BBQ line hookup on the balcony, and gas charges are included in the rent. A spacious locker provides ample storage, perfect for bike storage. Building amenities include a gym, 24/7 concierge, party room, and visitor parking. Ideally located near Woodbine and Main subway stations, Danforth GO, and The Beaches, this rental combines comfort and prime location for a truly exceptional living experience. (id:61015)
Property Details
| MLS® Number | E12171616 |
| Property Type | Single Family |
| Neigbourhood | East York |
| Community Name | East End-Danforth |
| Communication Type | High Speed Internet |
| Community Features | Pet Restrictions |
| Features | Balcony, Carpet Free, In Suite Laundry |
Building
| Bathroom Total | 2 |
| Bedrooms Above Ground | 2 |
| Bedrooms Total | 2 |
| Age | 0 To 5 Years |
| Amenities | Separate Heating Controls, Separate Electricity Meters, Storage - Locker |
| Appliances | Dishwasher, Dryer, Microwave, Range, Stove, Washer, Refrigerator |
| Cooling Type | Central Air Conditioning |
| Exterior Finish | Brick |
| Heating Fuel | Natural Gas |
| Heating Type | Forced Air |
| Size Interior | 800 - 899 Ft2 |
| Type | Apartment |
Parking
| No Garage |
Land
| Acreage | No |
Rooms
| Level | Type | Length | Width | Dimensions |
|---|---|---|---|---|
| Flat | Primary Bedroom | 2.72 m | 3.17 m | 2.72 m x 3.17 m |
| Flat | Bedroom 2 | 2.92 m | 3.17 m | 2.92 m x 3.17 m |
| Flat | Kitchen | 3.25 m | 4.83 m | 3.25 m x 4.83 m |
| Flat | Living Room | 3.45 m | 4.83 m | 3.45 m x 4.83 m |
| Flat | Dining Room | 3.45 m | 4.83 m | 3.45 m x 4.83 m |
Contact Us
Contact us for more information






















