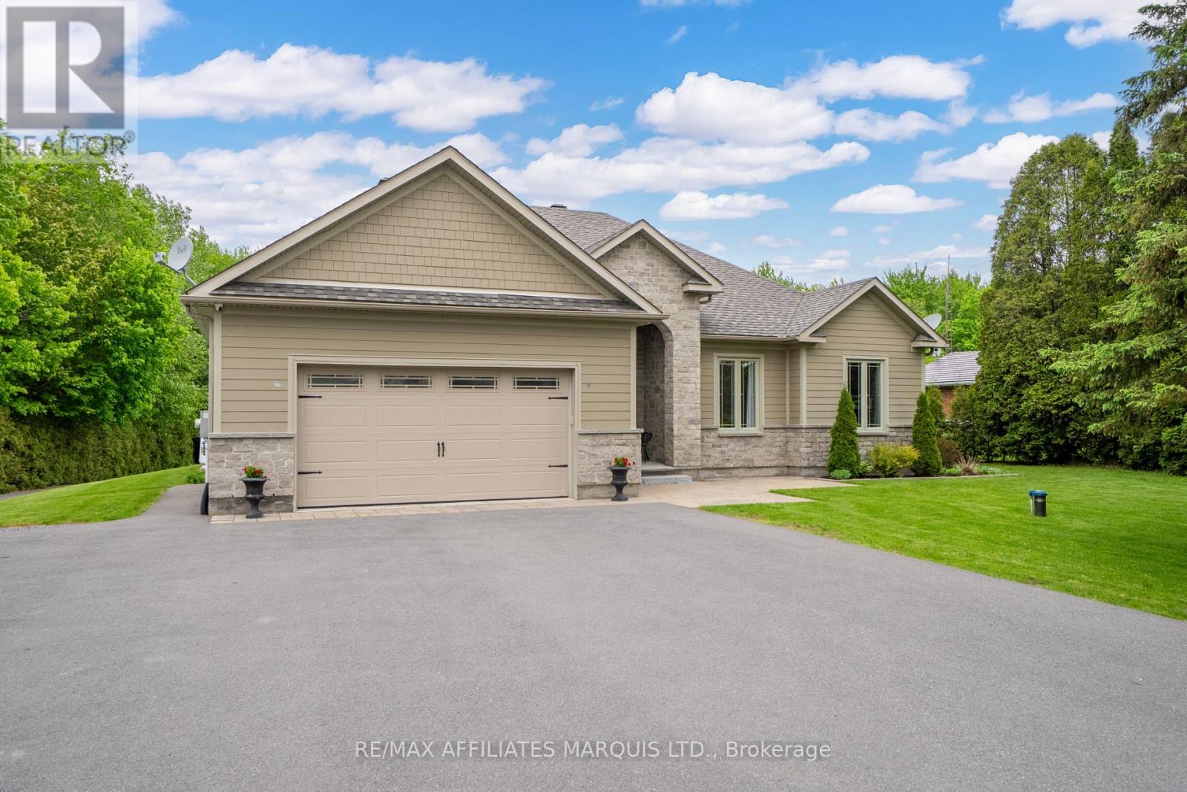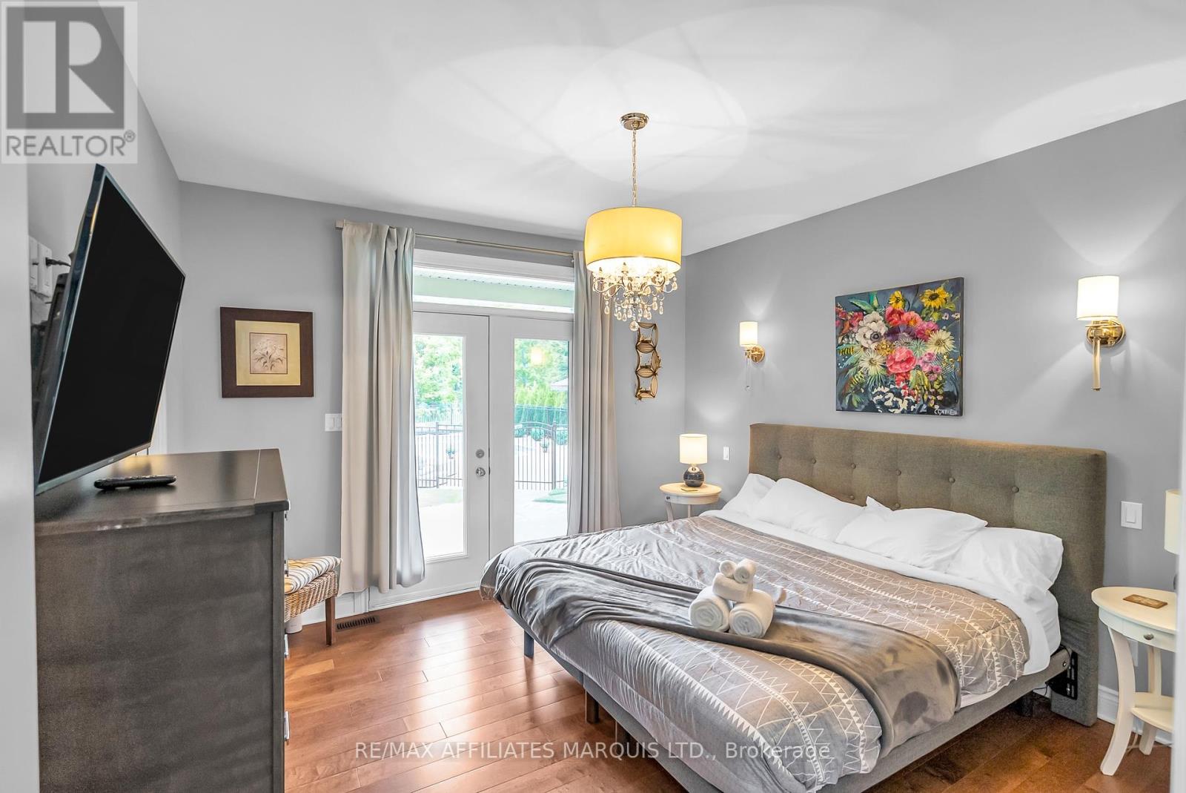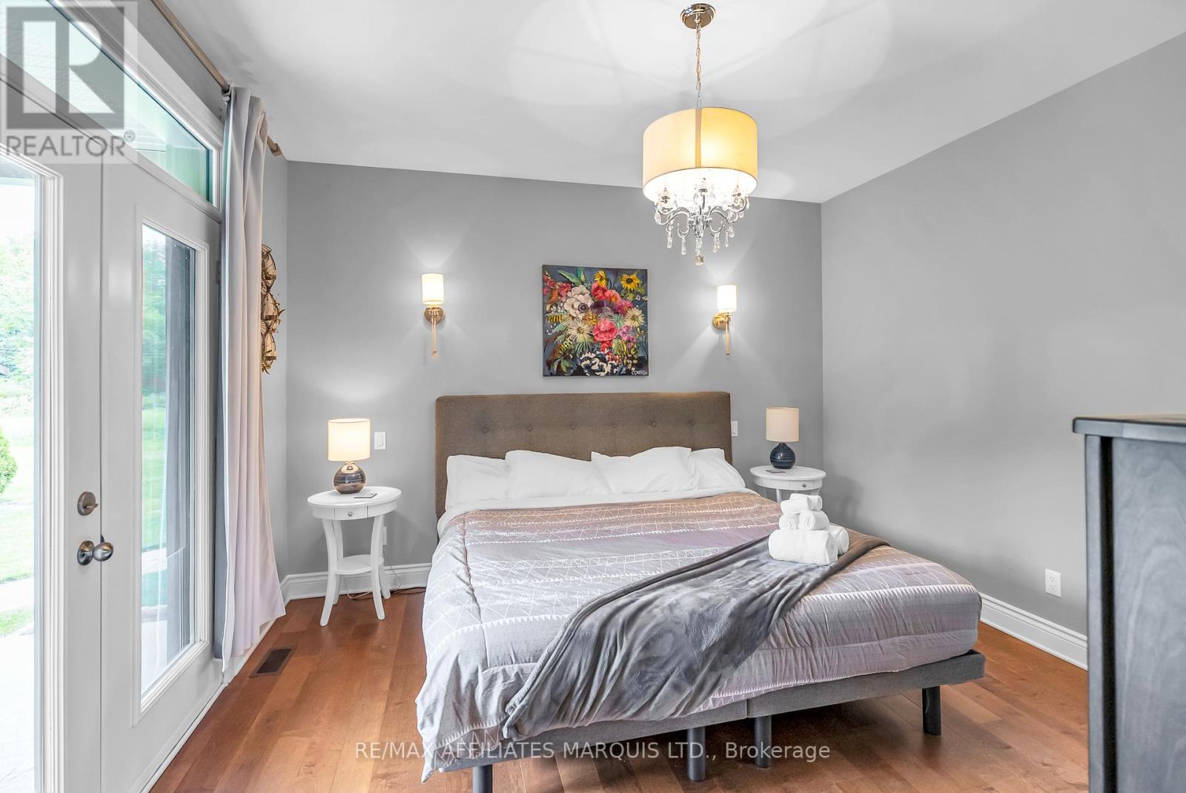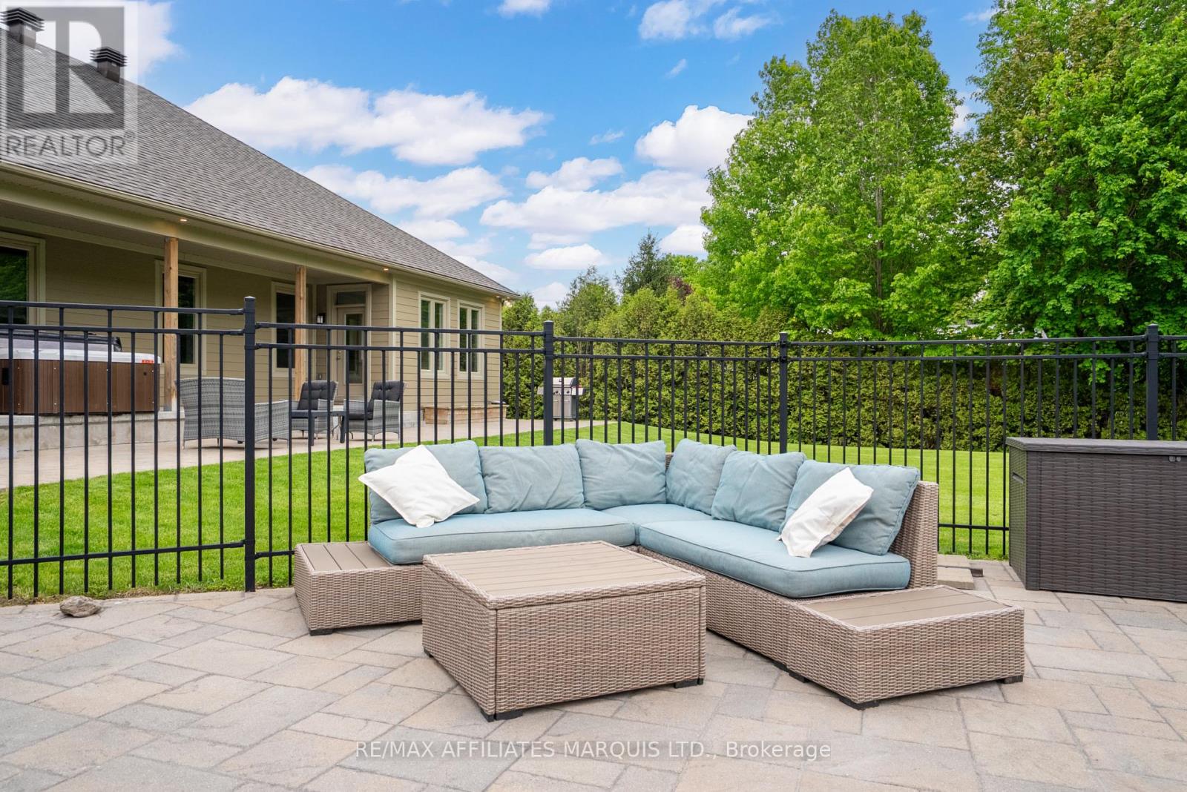18497 Glen Road South Glengarry, Ontario K0C 2J0
$949,900
Spacious 5-bedroom bungalow with inground pool, hot tub & more, just minutes from town! This beautifully designed 5-bedroom, 3-bathroom bungalow (built in 2016) offers the perfect combination of comfort, space, and outdoor luxury just 3.5 km from the city limits with quick highway access. A large, welcoming foyer leads into the open-concept living area and a chef's kitchen that overlooks the peaceful beauty of a wooded area. The main floor features three generously sized bedrooms, including a primary suite with a walk-in closet, ensuite bathroom, and direct access to a covered patio where you'll find a private hot tub, perfect for relaxing under the stars. A second 4-piece bathroom and a convenient main-floor laundry room, located off the double attached garage, complete the main level. The fully finished basement includes a spacious rec room with a bar, two additional bedrooms, and a 3-piece bathroom, ideal for guests or a growing family. Step outside to enjoy the 7' x 39' covered patio (accessible from both the kitchen and the primary bedroom), situated next to a beautiful inground pool and patio area including a poolside tiki bar/pool house. There's also a designated fire pit area for cozy evenings outdoors. Extras include a detached 12' x 24' garage with a private drive perfect for vehicles, boats, or extra storage and a large parking area that accommodates 7-8 cars. Don't miss this rare opportunity for space, style, and serenity just minutes from town! Click on the Multimedia link for virtual tour, additional photos & floor plan. The Seller requires 24 hours Irrevocable on all Offers. (id:61015)
Property Details
| MLS® Number | X12171611 |
| Property Type | Single Family |
| Community Name | 723 - South Glengarry (Charlottenburgh) Twp |
| Features | Wooded Area, Carpet Free |
| Parking Space Total | 9 |
| Pool Type | Inground Pool |
| Structure | Patio(s) |
Building
| Bathroom Total | 3 |
| Bedrooms Above Ground | 3 |
| Bedrooms Below Ground | 2 |
| Bedrooms Total | 5 |
| Amenities | Fireplace(s) |
| Appliances | Water Treatment, Water Heater |
| Architectural Style | Bungalow |
| Basement Development | Finished |
| Basement Type | N/a (finished) |
| Construction Style Attachment | Detached |
| Cooling Type | Central Air Conditioning |
| Exterior Finish | Brick |
| Fireplace Present | Yes |
| Fireplace Total | 1 |
| Foundation Type | Concrete |
| Heating Fuel | Propane |
| Heating Type | Forced Air |
| Stories Total | 1 |
| Size Interior | 1,500 - 2,000 Ft2 |
| Type | House |
| Utility Water | Drilled Well |
Parking
| Attached Garage | |
| Garage |
Land
| Acreage | No |
| Landscape Features | Landscaped |
| Sewer | Septic System |
| Size Depth | 588 Ft ,8 In |
| Size Frontage | 132 Ft |
| Size Irregular | 132 X 588.7 Ft |
| Size Total Text | 132 X 588.7 Ft |
| Zoning Description | A2 |
Rooms
| Level | Type | Length | Width | Dimensions |
|---|---|---|---|---|
| Basement | Bedroom 4 | 5.3 m | 3.32 m | 5.3 m x 3.32 m |
| Basement | Bedroom 5 | 3.32 m | 4.31 m | 3.32 m x 4.31 m |
| Basement | Bathroom | 1.91 m | 3.32 m | 1.91 m x 3.32 m |
| Basement | Utility Room | 6.61 m | 4.07 m | 6.61 m x 4.07 m |
| Basement | Recreational, Games Room | 10.87 m | 5.71 m | 10.87 m x 5.71 m |
| Main Level | Foyer | 2.58 m | 2.85 m | 2.58 m x 2.85 m |
| Main Level | Living Room | 4.71 m | 5.73 m | 4.71 m x 5.73 m |
| Main Level | Kitchen | 4.91 m | 3.75 m | 4.91 m x 3.75 m |
| Main Level | Dining Room | 4.34 m | 1.94 m | 4.34 m x 1.94 m |
| Main Level | Primary Bedroom | 3.57 m | 3.69 m | 3.57 m x 3.69 m |
| Main Level | Bedroom 2 | 3.32 m | 4.74 m | 3.32 m x 4.74 m |
| Main Level | Bedroom 3 | 3.29 m | 4.06 m | 3.29 m x 4.06 m |
| Main Level | Bathroom | 2.02 m | 2.6 m | 2.02 m x 2.6 m |
| Main Level | Laundry Room | 2.45 m | 1.87 m | 2.45 m x 1.87 m |
Contact Us
Contact us for more information















































