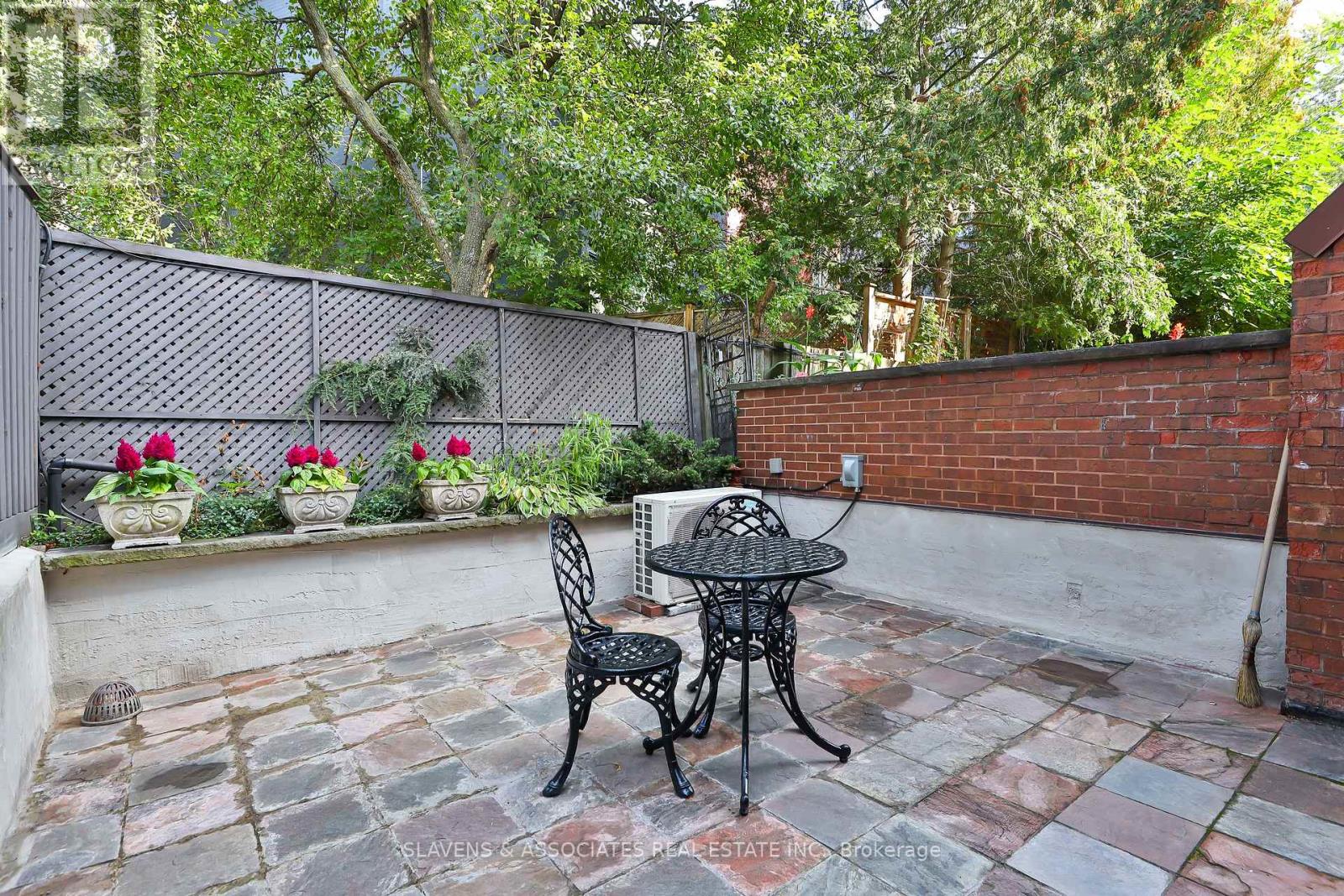30a Bishop Street Toronto, Ontario M5R 1N2
$5,900 Monthly
Nestled in the heart of Toronto's most prestigious neighborhood, this one-of-a-kind property blends character and charm with unbeatable location. Just steps away from Yorkville's high-end boutiques, world-class dining, and cultural landmarks, this house is a rare find for those seeking something truly unique. The layout offers a perfect balance of cozy spaces and open-concept living, making it both functional and fun. A sun-soaked kitchen with retro flair leads to a private outdoor patio a serene oasis amid the buzz of city life. Whether you're an artist or entrepreneur, this home offers a canvas to express your individuality, all while enjoying the sophistication and convenience Yorkville is famous for. Come experience a property that's as distinct as you are! **** EXTRAS **** steps to restaurants, shopping and public transit (id:61015)
Property Details
| MLS® Number | C11928949 |
| Property Type | Single Family |
| Neigbourhood | Yorkville |
| Community Name | Annex |
| Amenities Near By | Public Transit |
| Features | Cul-de-sac |
| Parking Space Total | 1 |
Building
| Bathroom Total | 3 |
| Bedrooms Above Ground | 3 |
| Bedrooms Total | 3 |
| Appliances | Central Vacuum |
| Basement Development | Finished |
| Basement Type | N/a (finished) |
| Construction Style Attachment | Semi-detached |
| Cooling Type | Central Air Conditioning |
| Exterior Finish | Brick |
| Flooring Type | Hardwood, Laminate |
| Foundation Type | Concrete |
| Heating Fuel | Natural Gas |
| Heating Type | Forced Air |
| Stories Total | 3 |
| Type | House |
| Utility Water | Municipal Water |
Parking
| Garage |
Land
| Acreage | No |
| Land Amenities | Public Transit |
| Sewer | Sanitary Sewer |
Rooms
| Level | Type | Length | Width | Dimensions |
|---|---|---|---|---|
| Second Level | Bedroom | 5 m | 3.89 m | 5 m x 3.89 m |
| Second Level | Bedroom 2 | 5 m | 4.7 m | 5 m x 4.7 m |
| Third Level | Primary Bedroom | 5 m | 4.7 m | 5 m x 4.7 m |
| Basement | Recreational, Games Room | 6.17 m | 5 m | 6.17 m x 5 m |
| Basement | Den | 5 m | 3.87 m | 5 m x 3.87 m |
| Lower Level | Living Room | 6.7 m | 5 m | 6.7 m x 5 m |
| Main Level | Kitchen | 4.81 m | 2.81 m | 4.81 m x 2.81 m |
| Main Level | Dining Room | 5 m | 4.71 m | 5 m x 4.71 m |
| Upper Level | Other | Measurements not available |
https://www.realtor.ca/real-estate/27814871/30a-bishop-street-toronto-annex-annex
Contact Us
Contact us for more information































